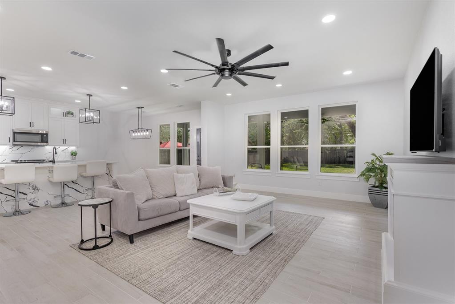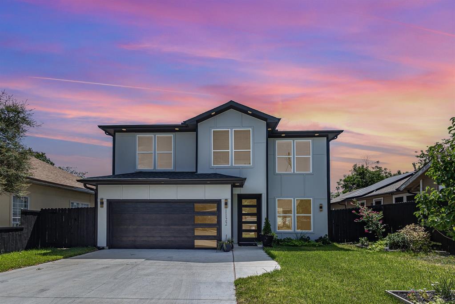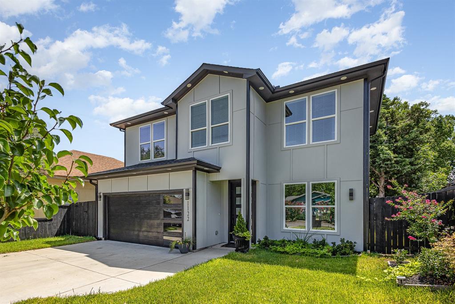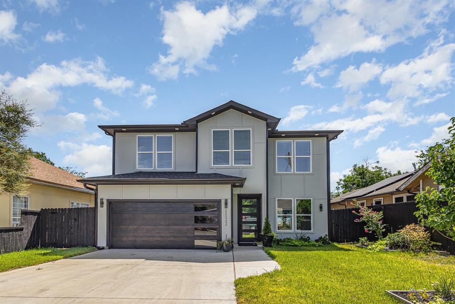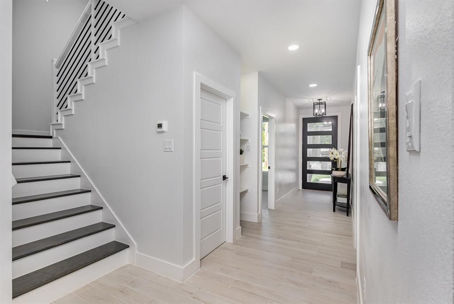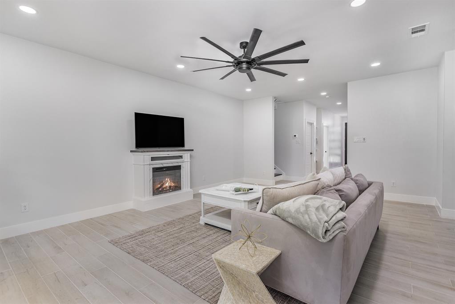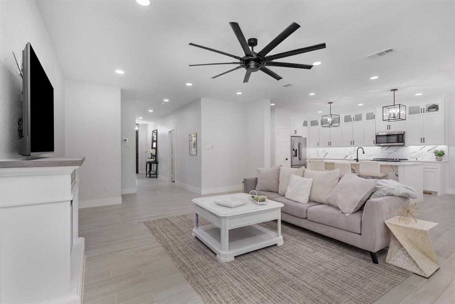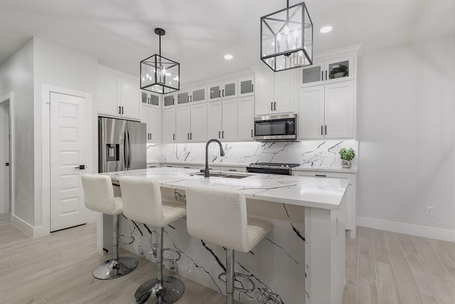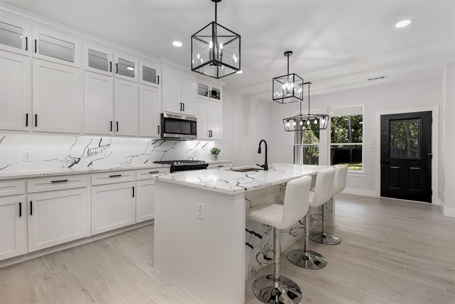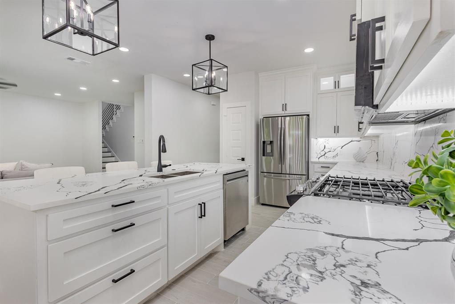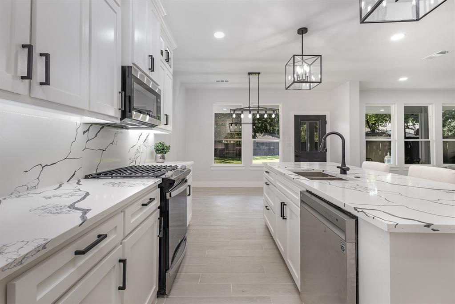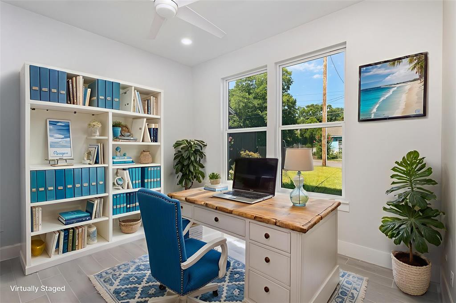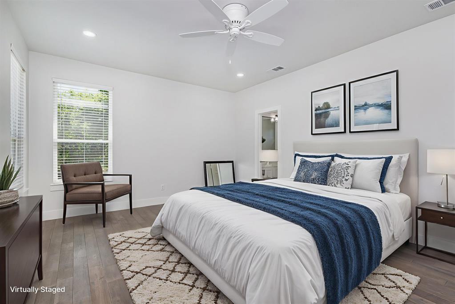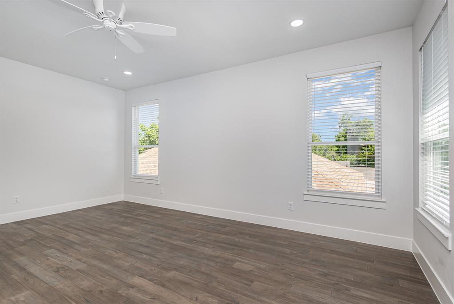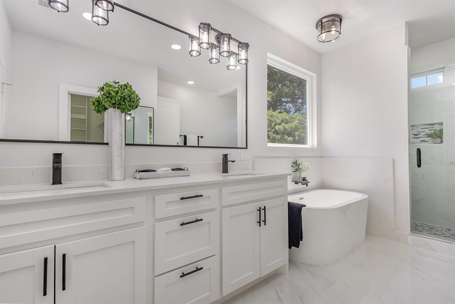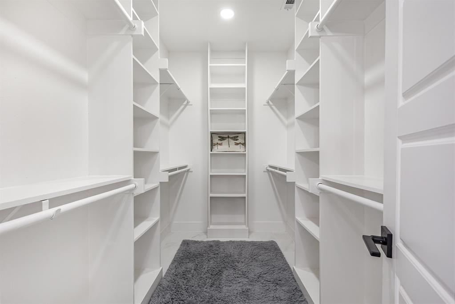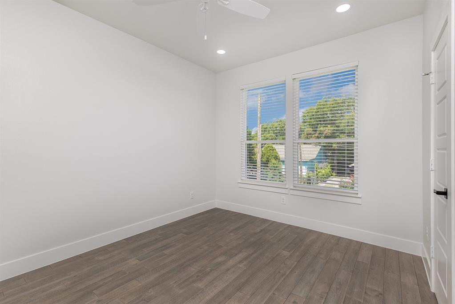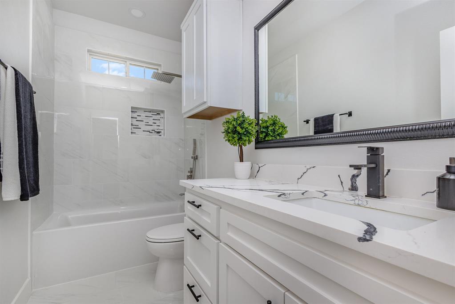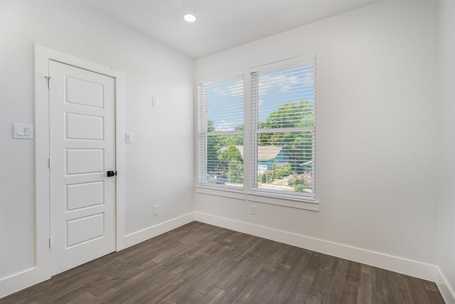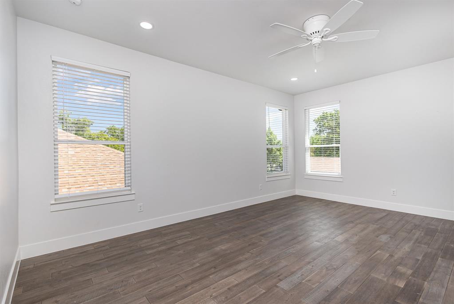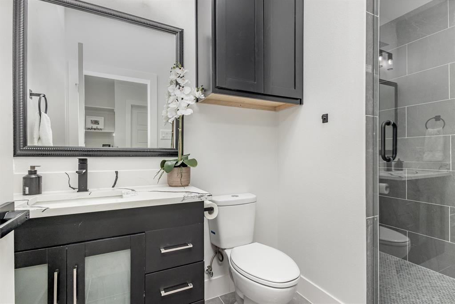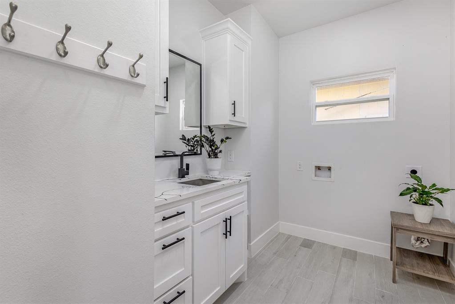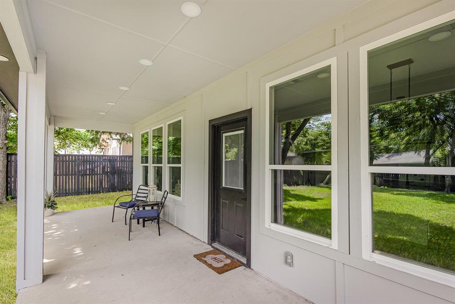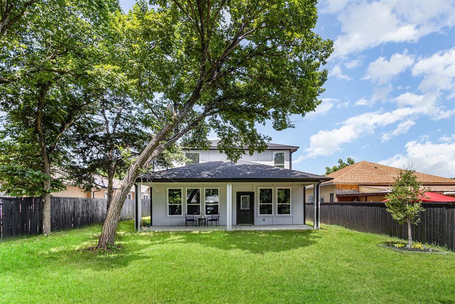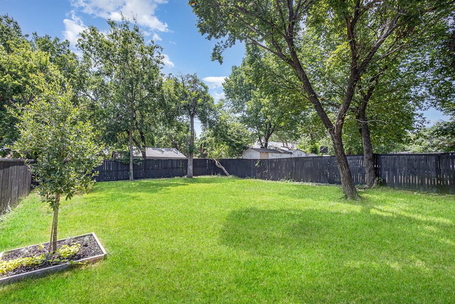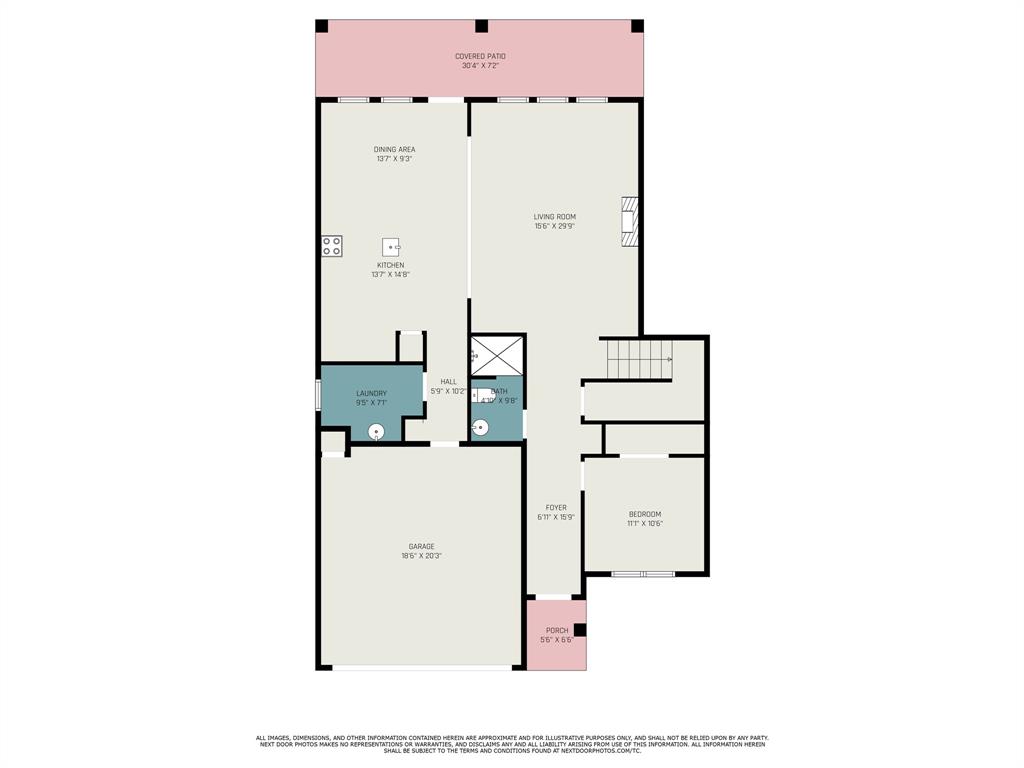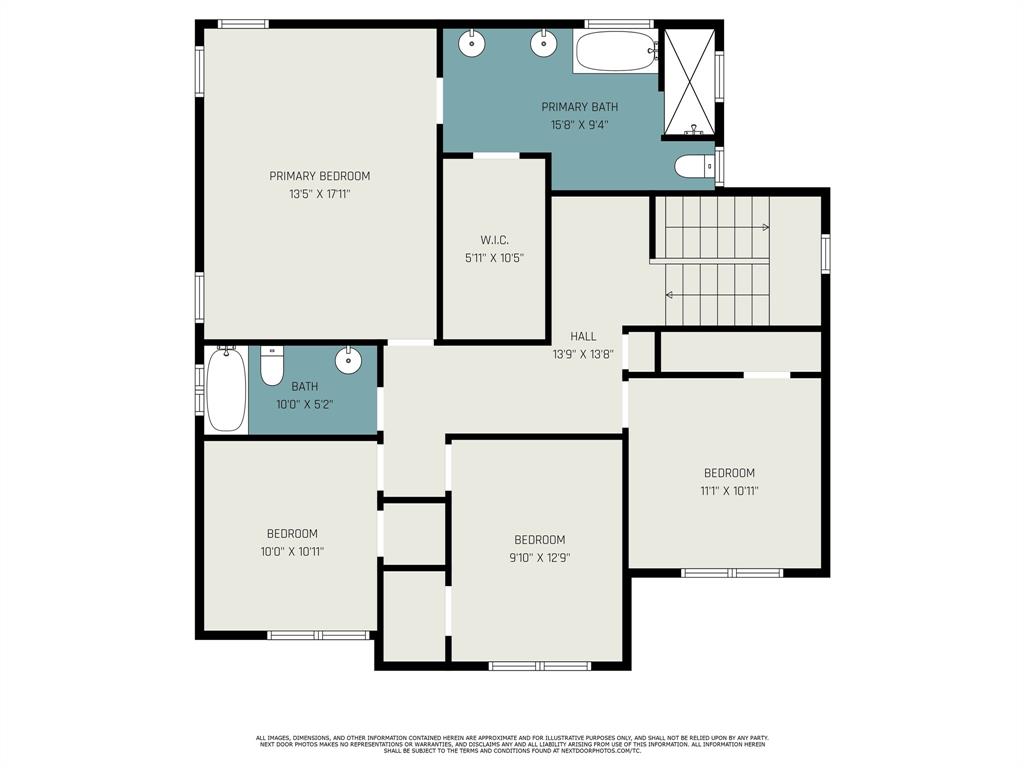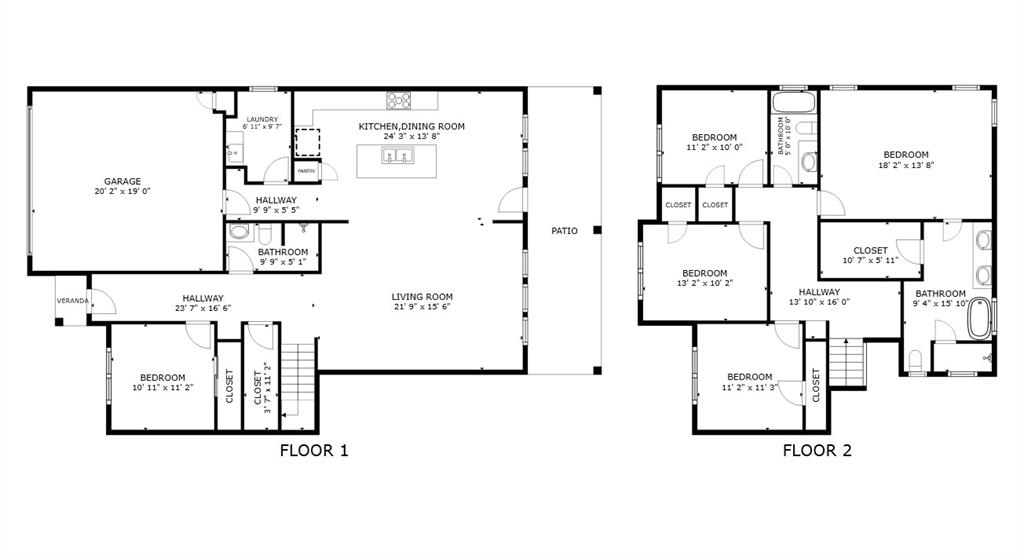1122 S Montclair Avenue, Dallas, Texas
$629,999 (Last Listing Price)
LOADING ..
Welcome to this beautifully crafted Brand New Home! This spacious two-story home offers 5 bedrooms and 3 full bathrooms, designed with both style and functionality in mind. Step into the open-concept living area featuring a cozy fireplace, decorative lighting, and light gray tile flooring that flows through the main living and dining spaces. The kitchen boasts sleek white floor to ceiling modern cabinets, striking white marble-style countertops, a large island with a breakfast bar, and stainless steel appliances including a gas range, microwave, double-door refrigerator, and dishwasher. The expansive primary suite is a luxurious retreat with a spa-like ensuite bath complete with double sinks, a soaking tub, a separate walk-in shower, and a massive walk-in closet with custom shelving. Enjoy outdoor living in the fully fenced, oversized backyard with a covered rear porch perfect for entertaining. Additional highlights include a 2-car garage with epoxy flooring and many other thoughtful design touches throughout. Don’t miss your chance to own this move-in ready modern gem in a prime Dallas location just minutes from Bishop Arts District!
School District: Dallas ISD
Dallas MLS #: 20985298
Representing the Seller: Listing Agent Lisa Richardson; Listing Office: Compass RE Texas, LLC.
For further information on this home and the Dallas real estate market, contact real estate broker Douglas Newby. 214.522.1000
Property Overview
- Listing Price: $629,999
- MLS ID: 20985298
- Status: Sold
- Days on Market: 115
- Updated: 10/4/2025
- Previous Status: For Sale
- MLS Start Date: 7/3/2025
Property History
- Current Listing: $629,999
- Original Listing: $646,000
Interior
- Number of Rooms: 5
- Full Baths: 3
- Half Baths: 0
- Interior Features:
Built-in Features
Cable TV Available
Decorative Lighting
Eat-in Kitchen
Granite Counters
High Speed Internet Available
Open Floorplan
Walk-In Closet(s)
- Flooring:
Engineered Wood
Tile
Parking
- Parking Features:
Concrete
Covered
Direct Access
Driveway
Epoxy Flooring
Garage
Garage Door Opener
Garage Faces Front
Inside Entrance
Kitchen Level
Lighted
Location
- County: Dallas
- Directions: Please use GPS
Community
- Home Owners Association: None
School Information
- School District: Dallas ISD
- Elementary School: Winnetka
- Middle School: Greiner
- High School: Sunset
Heating & Cooling
- Heating/Cooling:
Central
Natural Gas
Utilities
- Utility Description:
All Weather Road
City Sewer
City Water
Concrete
Curbs
Electricity Available
Sewer Available
Sidewalk
Lot Features
- Lot Size (Acres): 0.17
- Lot Size (Sqft.): 7,492.32
- Lot Description:
Few Trees
Interior Lot
Lrg. Backyard Grass
- Fencing (Description):
Back Yard
Fenced
Full
Privacy
Wood
Financial Considerations
- Price per Sqft.: $253
- Price per Acre: $3,662,785
- For Sale/Rent/Lease: For Sale
Disclosures & Reports
- Legal Description: SUBURBAN HOME BLK 3797 TR 17.2 ACS 0.1721 100
- Restrictions: No Known Restriction(s)
- APN: 00000290398000000
- Block: 3797
If You Have Been Referred or Would Like to Make an Introduction, Please Contact Me and I Will Reply Personally
Douglas Newby represents clients with Dallas estate homes, architect designed homes and modern homes. Call: 214.522.1000 — Text: 214.505.9999
Listing provided courtesy of North Texas Real Estate Information Systems (NTREIS)
We do not independently verify the currency, completeness, accuracy or authenticity of the data contained herein. The data may be subject to transcription and transmission errors. Accordingly, the data is provided on an ‘as is, as available’ basis only.


