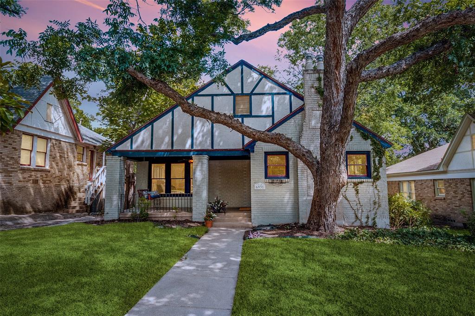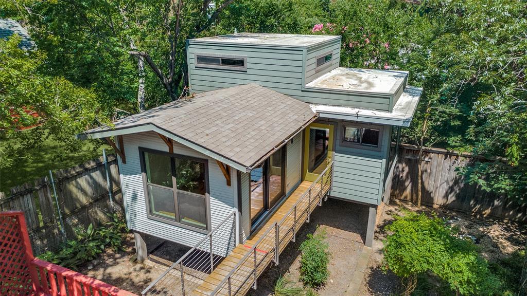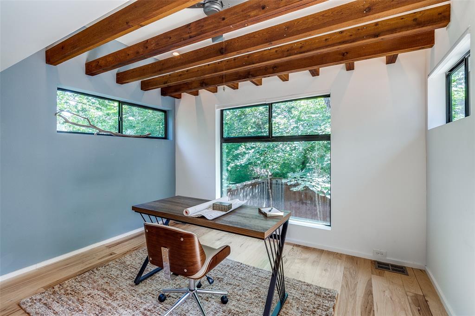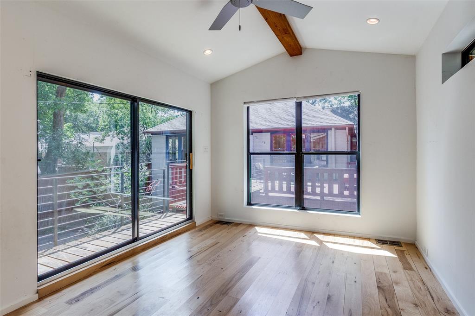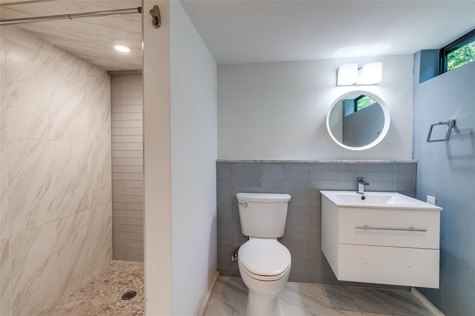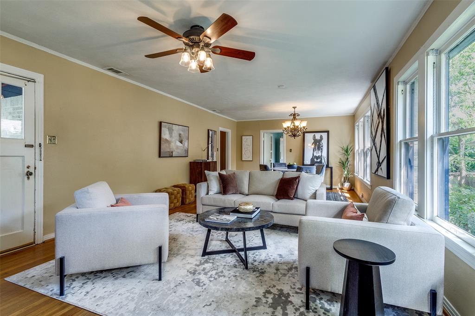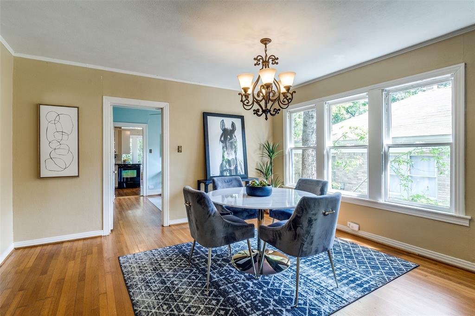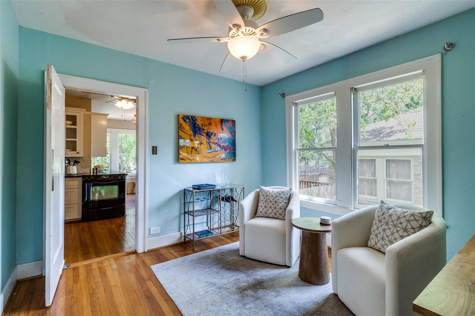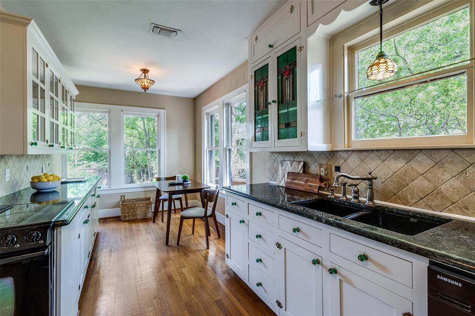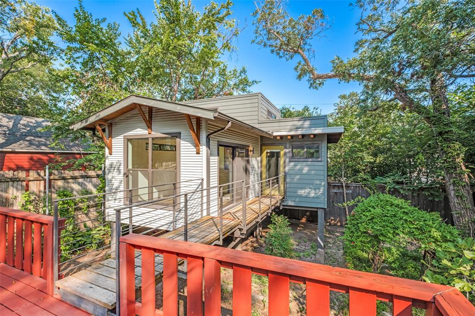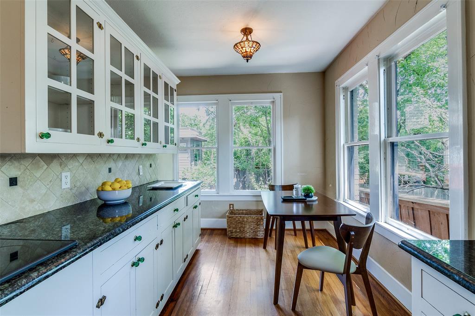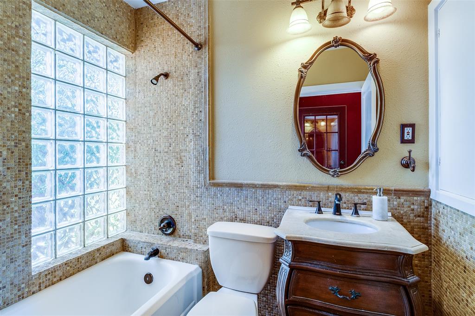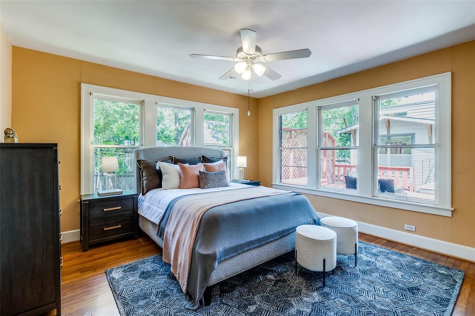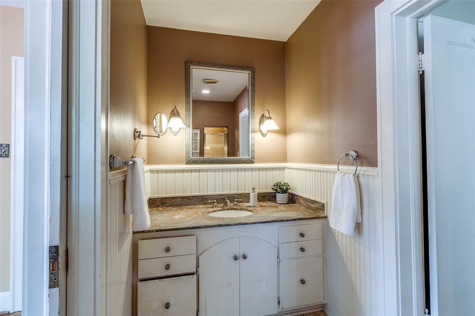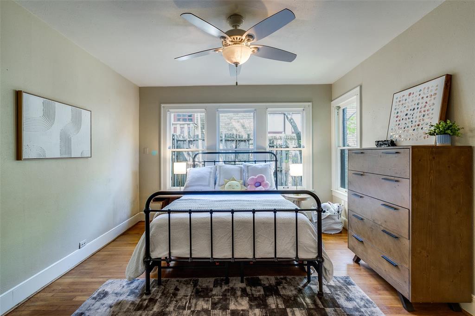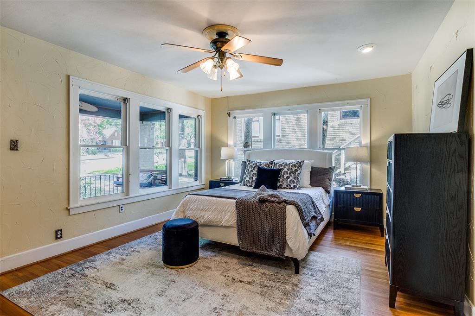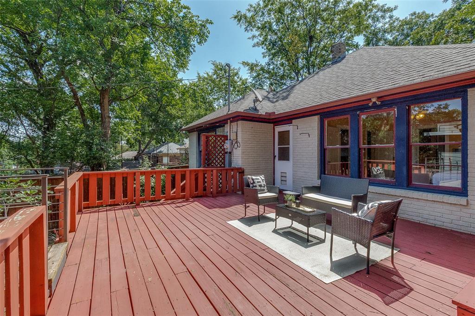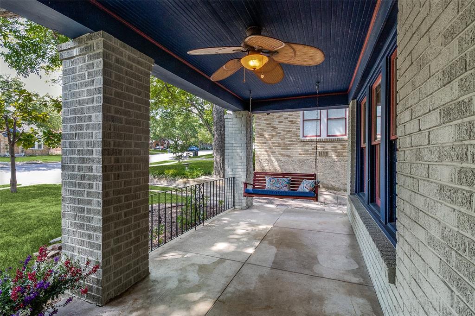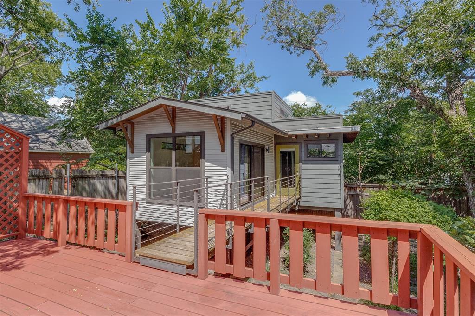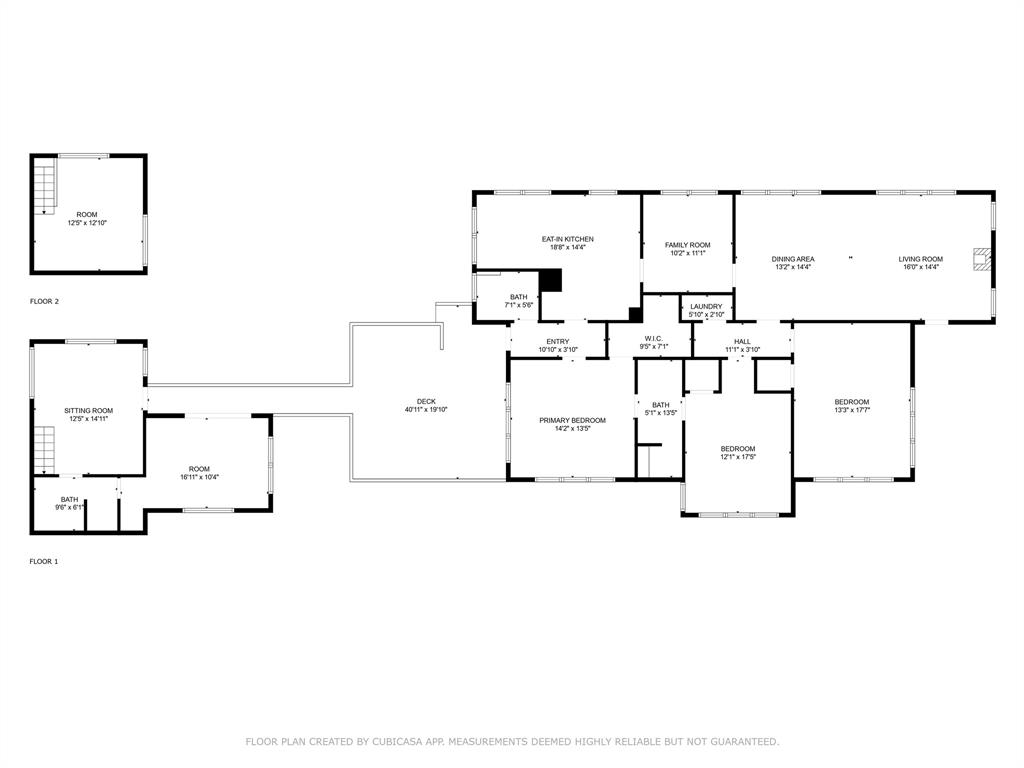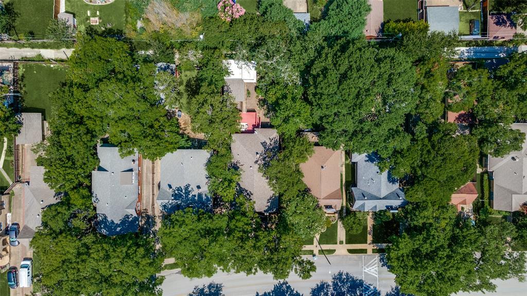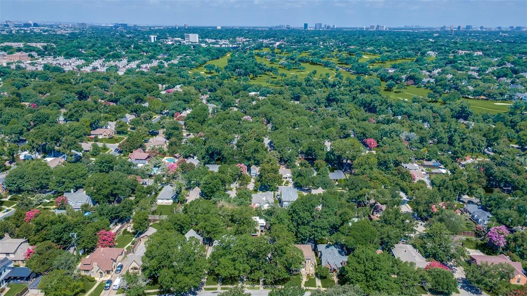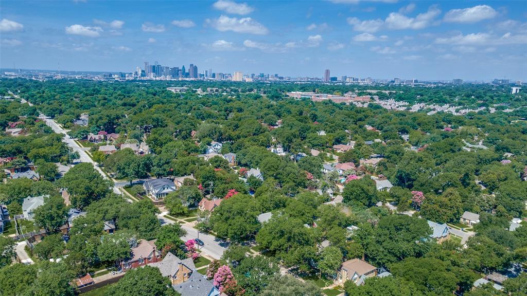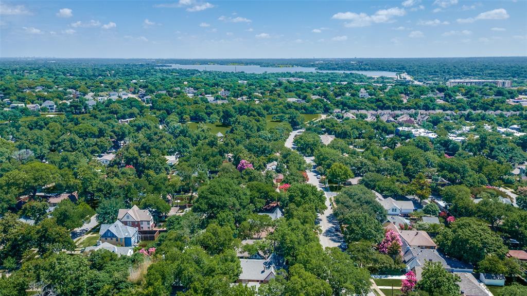6931 Lindsley Avenue, Dallas, Texas
$825,000
LOADING ..
Located in the highly sought after Lakewood Elementary neighborhood of Hollywood Heights, this is a rare find with 2284 square feet of total living space with a separate Guest House. Known as The Tree House, this remarkably stylish 2017 built 440 sq ft Guest House floats above the lot and is accessed by a bridge from the back deck. The Tudor main house is accessed through a large front porch and features walls of windows that flood this home with natural light. Open concept Living and Dining with a separate living area that connects to the kitchen. Large bedrooms, hardwood floors throughout, walk in closets, and amazing original details. Stunning 1930's stained glass front cabinets in the kitchen and second living area. Jack and Jill bath between 2 bedrooms and a back deck for entertaining. Located close to White Rock Lake, Lakewood Country Club, Santa Fe Hike & Bike Trail, Baylor Medical District, Central Business District, major highways, and all the shopping and dining Lakewood is known for. This is a special home that offers numerous possibilities for growth down the road.
School District: Dallas ISD
Dallas MLS #: 20980356
Representing the Seller: Listing Agent Joe Kacynski; Listing Office: Allie Beth Allman & Associates
Representing the Buyer: Contact realtor Douglas Newby of Douglas Newby & Associates if you would like to see this property. Call: 214.522.1000 — Text: 214.505.9999
Property Overview
- Listing Price: $825,000
- MLS ID: 20980356
- Status: For Sale
- Days on Market: 1
- Updated: 6/26/2025
- Previous Status: For Sale
- MLS Start Date: 6/25/2025
Property History
- Current Listing: $825,000
Interior
- Number of Rooms: 3
- Full Baths: 2
- Half Baths: 0
- Interior Features:
Built-in Features
Cable TV Available
Decorative Lighting
Eat-in Kitchen
Granite Counters
High Speed Internet Available
Open Floorplan
Walk-In Closet(s)
- Flooring:
Ceramic Tile
Wood
Parking
- Parking Features:
Driveway
Location
- County: Dallas
- Directions: From Mockingbird, South on Abrams. left on la Vista. Right on Brookside, over bridge to Monte Vista. left on Lindsley, property on your left.
Community
- Home Owners Association: Voluntary
School Information
- School District: Dallas ISD
- Elementary School: Lakewood
- Middle School: Long
- High School: Woodrow Wilson
Heating & Cooling
- Heating/Cooling:
Central
Gas Jets
Utilities
- Utility Description:
Alley
Asphalt
Cable Available
City Sewer
City Water
Concrete
Curbs
Electricity Connected
Individual Gas Meter
Individual Water Meter
Sidewalk
Lot Features
- Lot Size (Acres): 0.16
- Lot Size (Sqft.): 7,143.84
- Lot Dimensions: 48 X145
- Lot Description:
Few Trees
Interior Lot
- Fencing (Description):
Wood
Financial Considerations
- Price per Sqft.: $447
- Price per Acre: $5,030,488
- For Sale/Rent/Lease: For Sale
Disclosures & Reports
- Legal Description: SANTA MONICA BLK 11/2724 LOT 5
- Disclosures/Reports: Aerial Photo
- APN: 00000227668000000
- Block: 11272
Contact Realtor Douglas Newby for Insights on Property for Sale
Douglas Newby represents clients with Dallas estate homes, architect designed homes and modern homes. Call: 214.522.1000 — Text: 214.505.9999
Listing provided courtesy of North Texas Real Estate Information Systems (NTREIS)
We do not independently verify the currency, completeness, accuracy or authenticity of the data contained herein. The data may be subject to transcription and transmission errors. Accordingly, the data is provided on an ‘as is, as available’ basis only.


