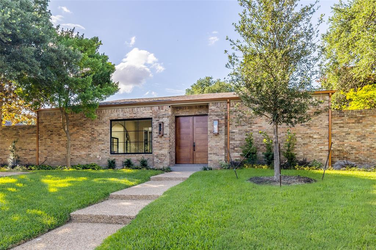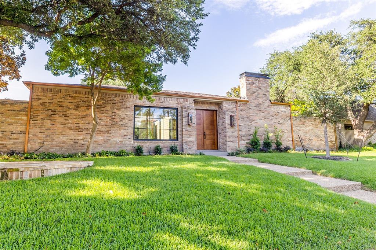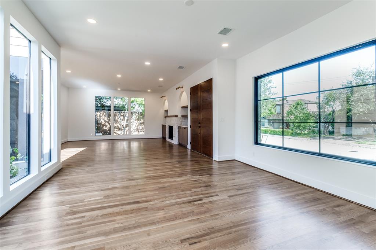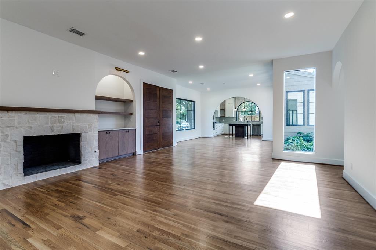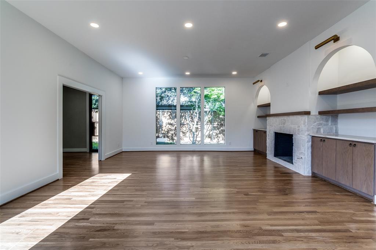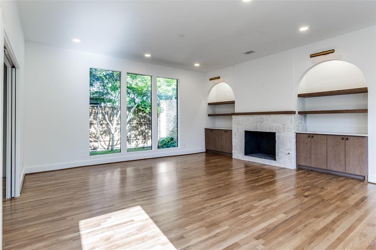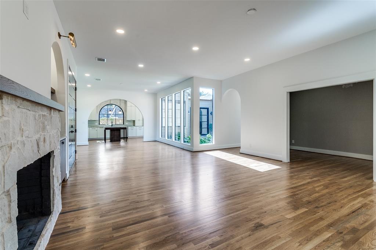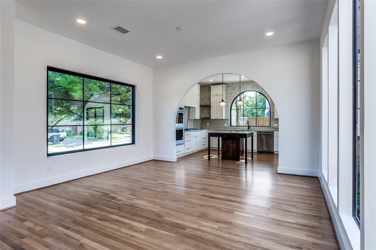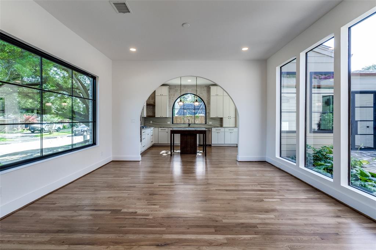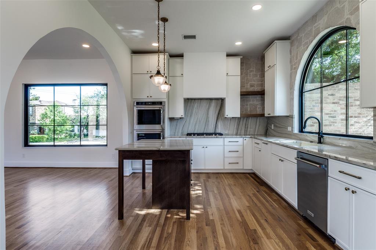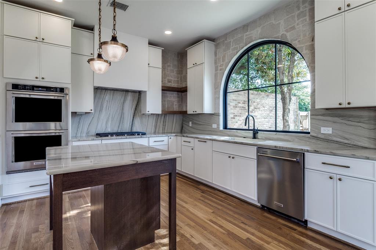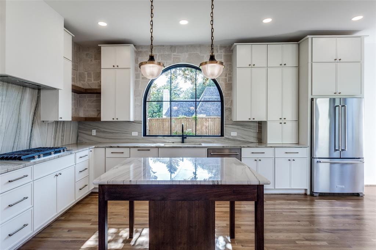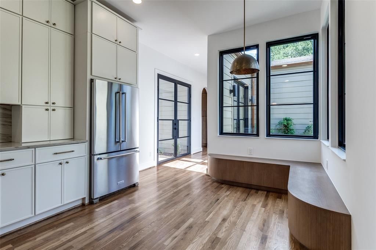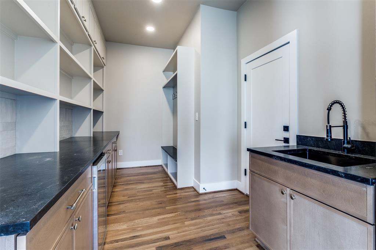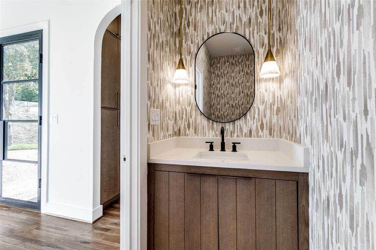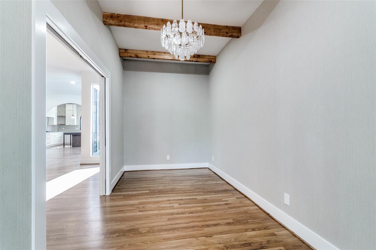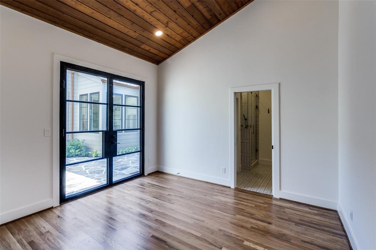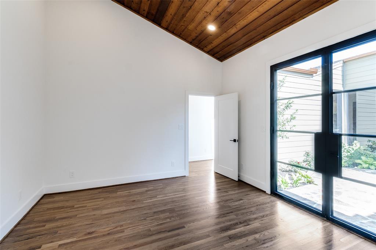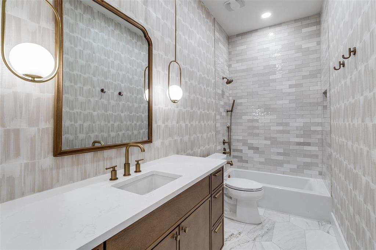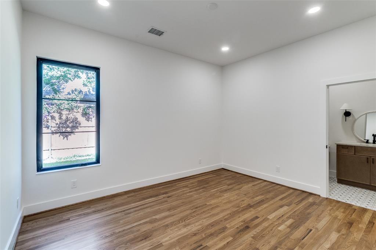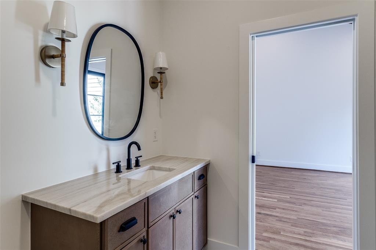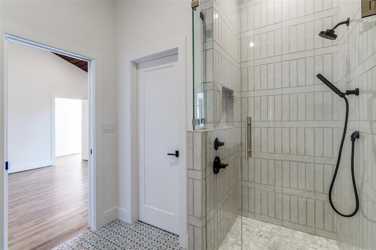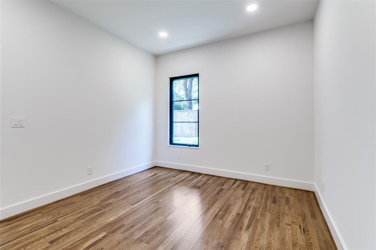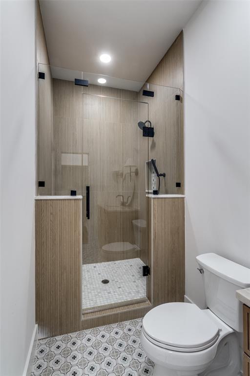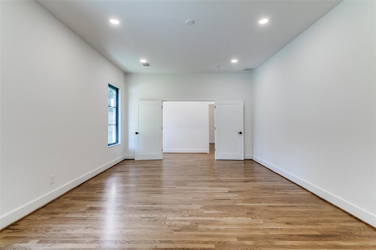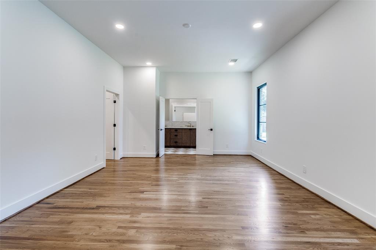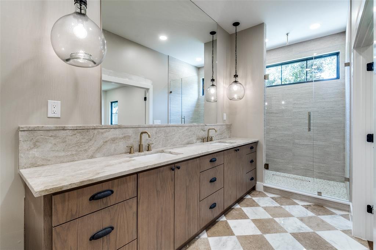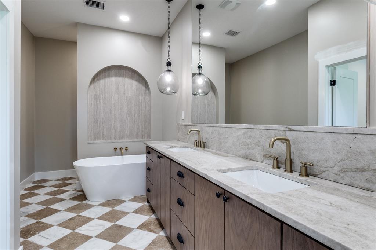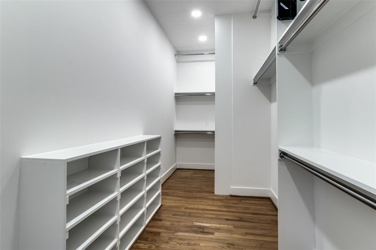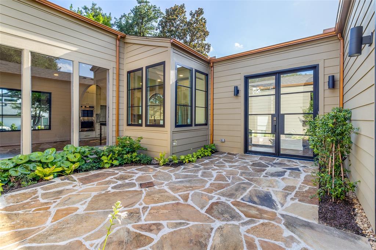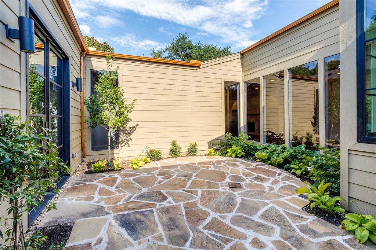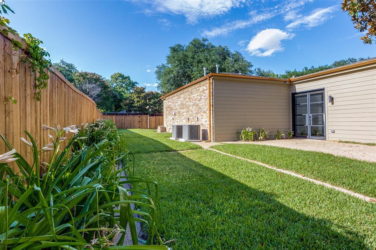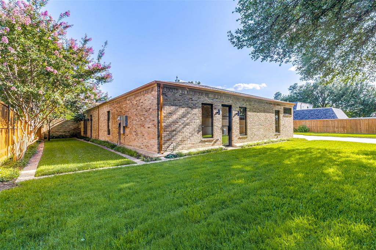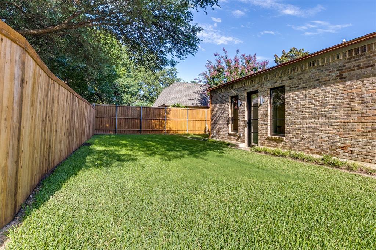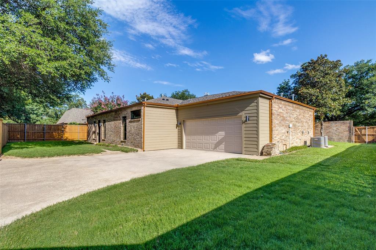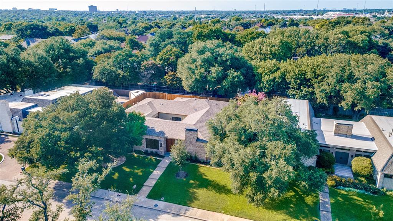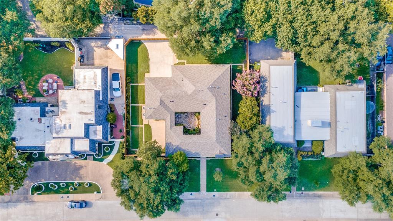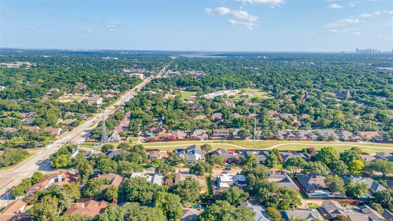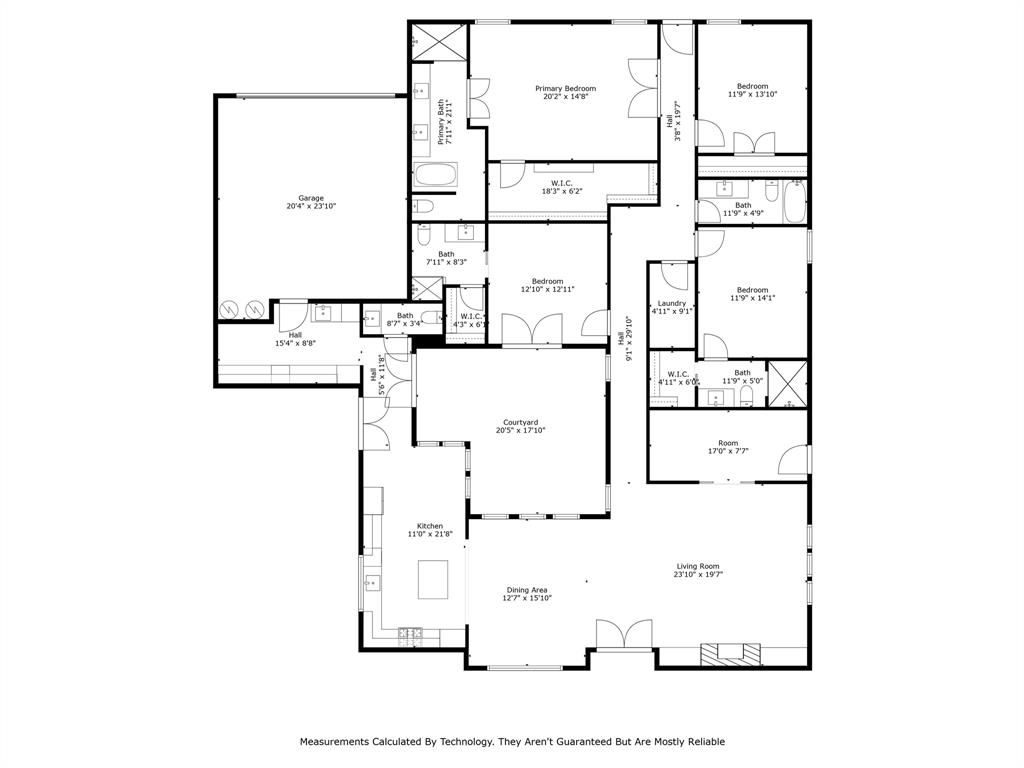9701 Faircrest Drive, Dallas, Texas
$1,299,000Architect Helen Joy Home
LOADING ..
Completely reimagined in 2025, this stunning 4-bedroom, 4.1-bath residence has been taken down to the studs and rebuilt with no detail overlooked. Every major systems including sewer, water, HVAC, and electrical has been replaced, offering modern comfort, efficiency, and peace of mind. Step inside to discover a light-filled open floorplan designed for effortless living and entertaining. New sheetrock and insulation throughout including foam insulation on all exterior walls and roof, plus batt insulation on interior walls ensure energy efficiency and quiet comfort. Natural light pours in from the stunning courtyard, enhancing the home’s airy flow. A spacious, oversized backyard offers even more room to relax, play, or entertain. Designed by Helen Joy Home of Lake Highlands, the interiors blend contemporary elegance with timeless design. High-end finishes, a warm, inviting palette create a sense of luxury that’s both stylish and livable. This home is the perfect harmony of thoughtful design and everyday functionality ready to welcome its new owners.
School District: Richardson ISD
Dallas MLS #: 20975979
Representing the Seller: Listing Agent Ken Harrell; Listing Office: Weichert, REALTORS - The Legac
Representing the Buyer: Contact realtor Douglas Newby of Douglas Newby & Associates if you would like to see this property. Call: 214.522.1000 — Text: 214.505.9999
Property Overview
- Listing Price: $1,299,000
- MLS ID: 20975979
- Status: For Sale
- Days on Market: 2
- Updated: 6/21/2025
- Previous Status: For Sale
- MLS Start Date: 6/20/2025
Property History
- Current Listing: $1,299,000
Interior
- Number of Rooms: 4
- Full Baths: 4
- Half Baths: 1
- Interior Features:
Built-in Wine Cooler
Cable TV Available
Eat-in Kitchen
High Speed Internet Available
Kitchen Island
Open Floorplan
Pantry
Walk-In Closet(s)
- Flooring:
Ceramic Tile
Wood
Parking
- Parking Features:
Concrete
Electric Gate
Garage Door Opener
Garage Faces Rear
Garage Single Door
Location
- County: Dallas
- Directions: AT THE INTERSECTION OF WALNUT HILL AND AUDELIA - GO NORTH ON AUDELIA - GO WEST (LEFT) ON FAIRCREST DRIVE - HOUSE WILL BE THE 4TH HOUSE ON THE RIGHT.
Community
- Home Owners Association: None
School Information
- School District: Richardson ISD
- Elementary School: Northlake
- Middle School: Lake Highlands
- High School: Lake Highlands
Heating & Cooling
- Heating/Cooling:
Central
Natural Gas
Zoned
Utilities
- Utility Description:
All Weather Road
Alley
Cable Available
City Sewer
City Water
Curbs
Individual Gas Meter
Individual Water Meter
Natural Gas Available
Sidewalk
Lot Features
- Lot Size (Acres): 0.27
- Lot Size (Sqft.): 11,848.32
- Lot Description:
Interior Lot
Irregular Lot
Landscaped
Lrg. Backyard Grass
Sprinkler System
Subdivision
- Fencing (Description):
Electric
Wood
Financial Considerations
- Price per Sqft.: $375
- Price per Acre: $4,775,735
- For Sale/Rent/Lease: For Sale
Disclosures & Reports
- Legal Description: ROYAL HIGHLANDS BLK B/8111 LOT 16 VOL97088/33
- Disclosures/Reports: Owner/ Agent
- APN: 00000791125500000
- Block: B8111
Contact Realtor Douglas Newby for Insights on Property for Sale
Douglas Newby represents clients with Dallas estate homes, architect designed homes and modern homes. Call: 214.522.1000 — Text: 214.505.9999
Listing provided courtesy of North Texas Real Estate Information Systems (NTREIS)
We do not independently verify the currency, completeness, accuracy or authenticity of the data contained herein. The data may be subject to transcription and transmission errors. Accordingly, the data is provided on an ‘as is, as available’ basis only.


