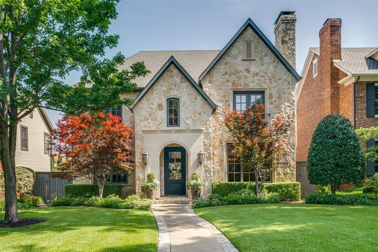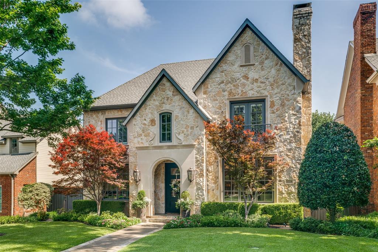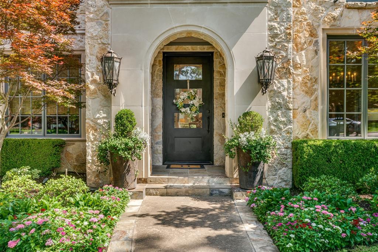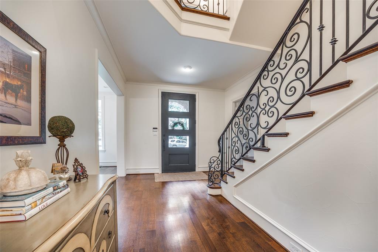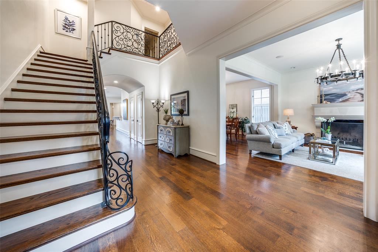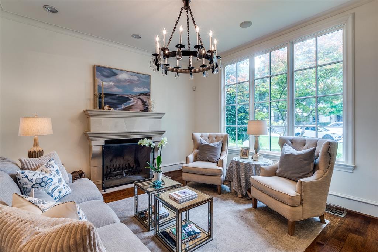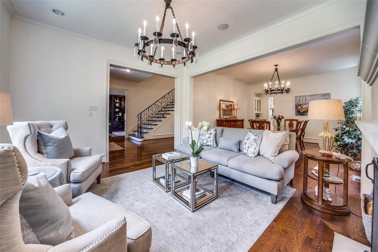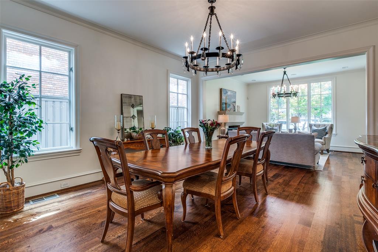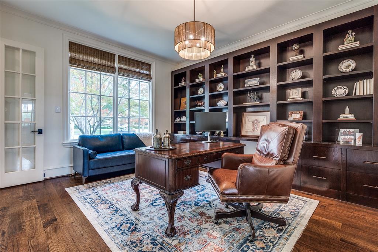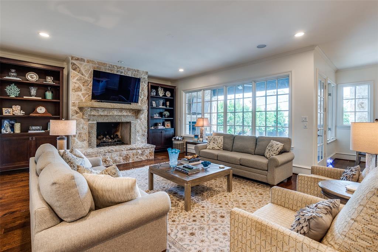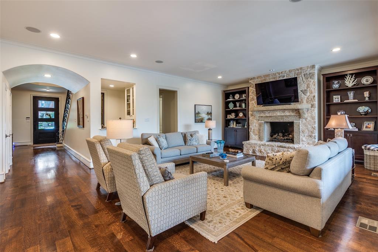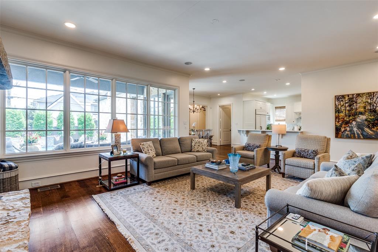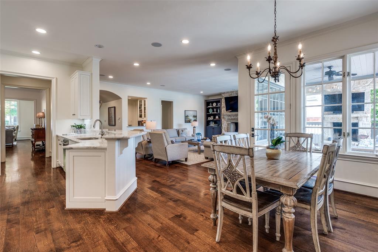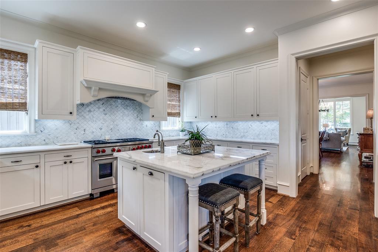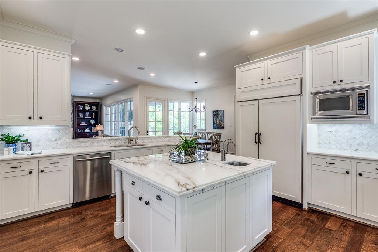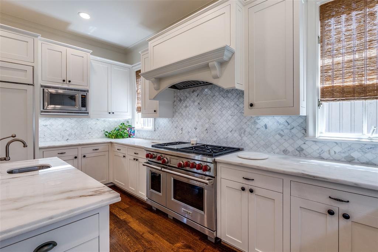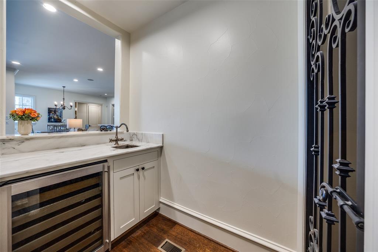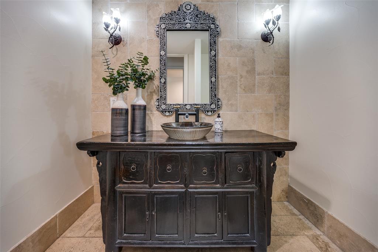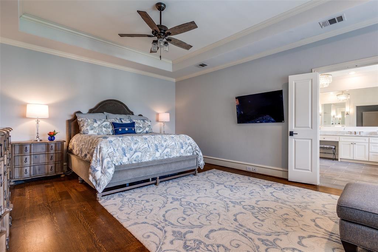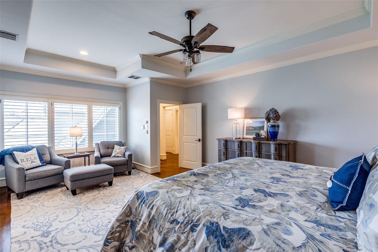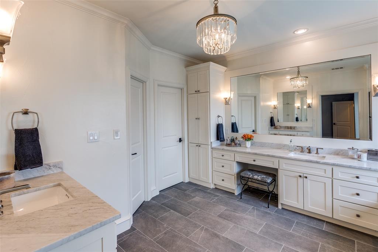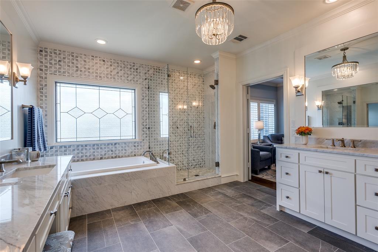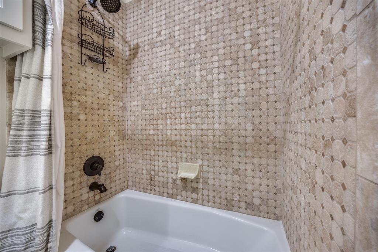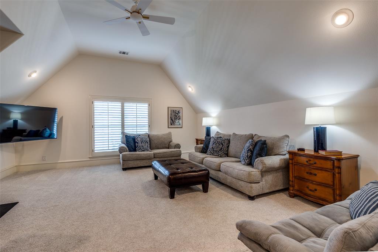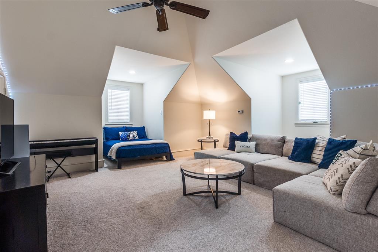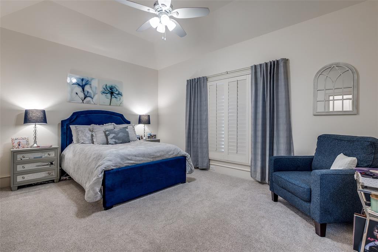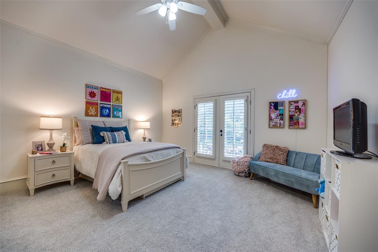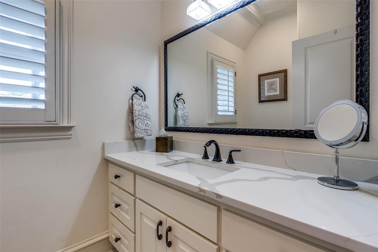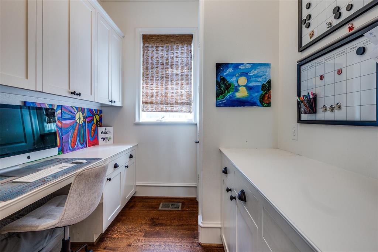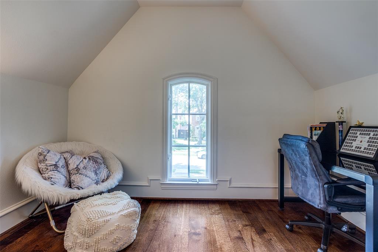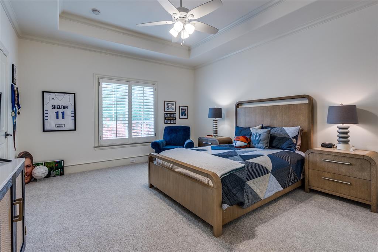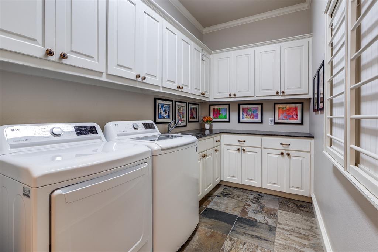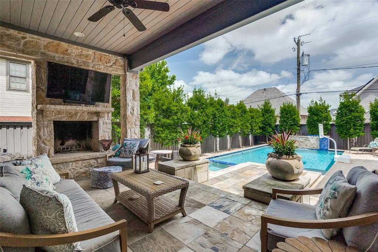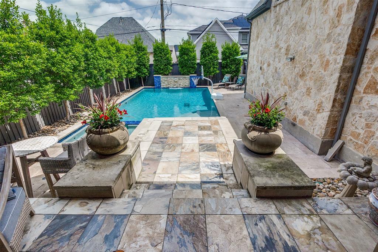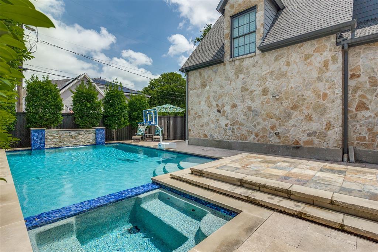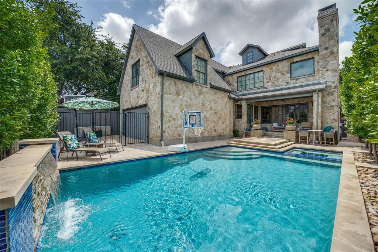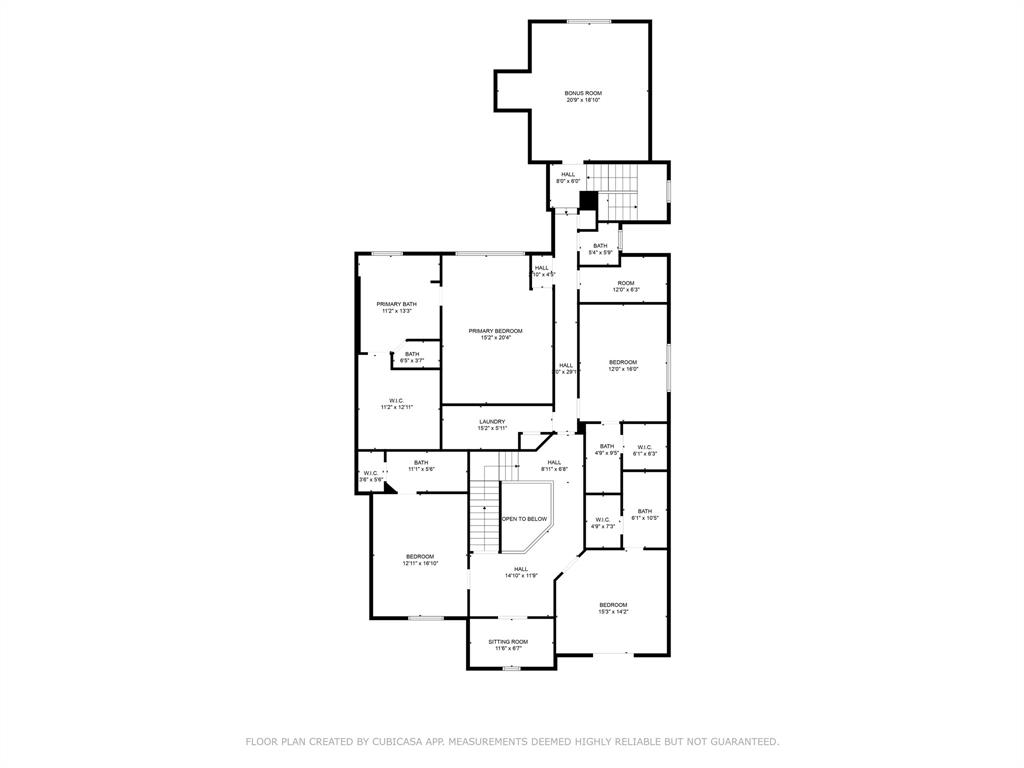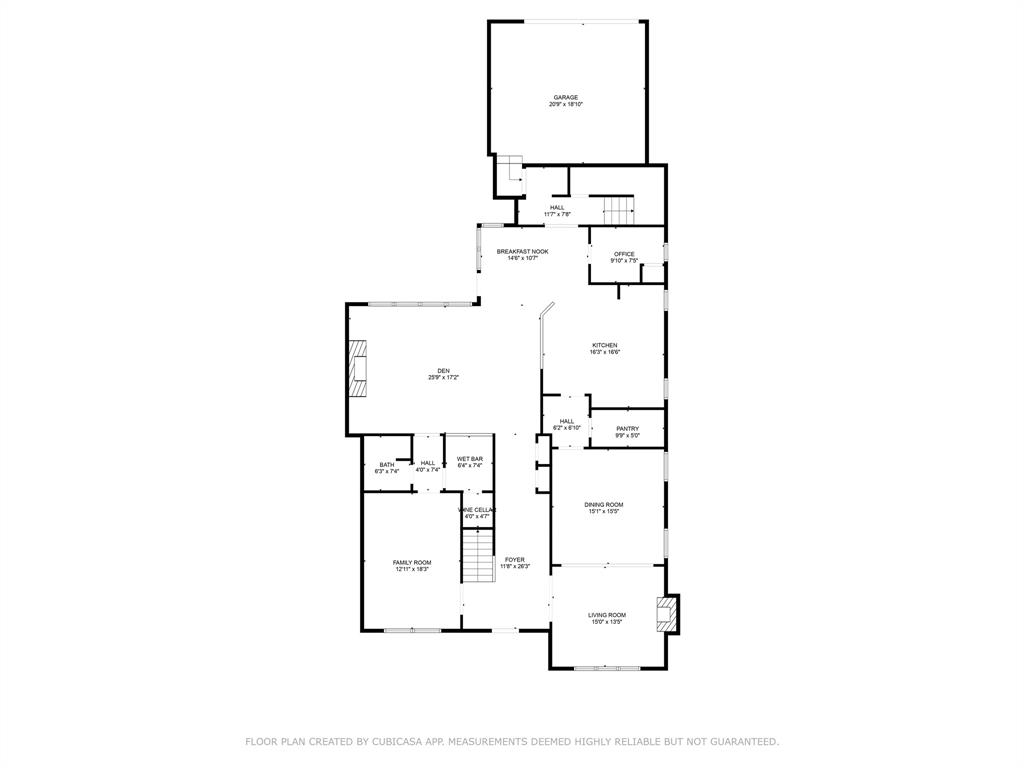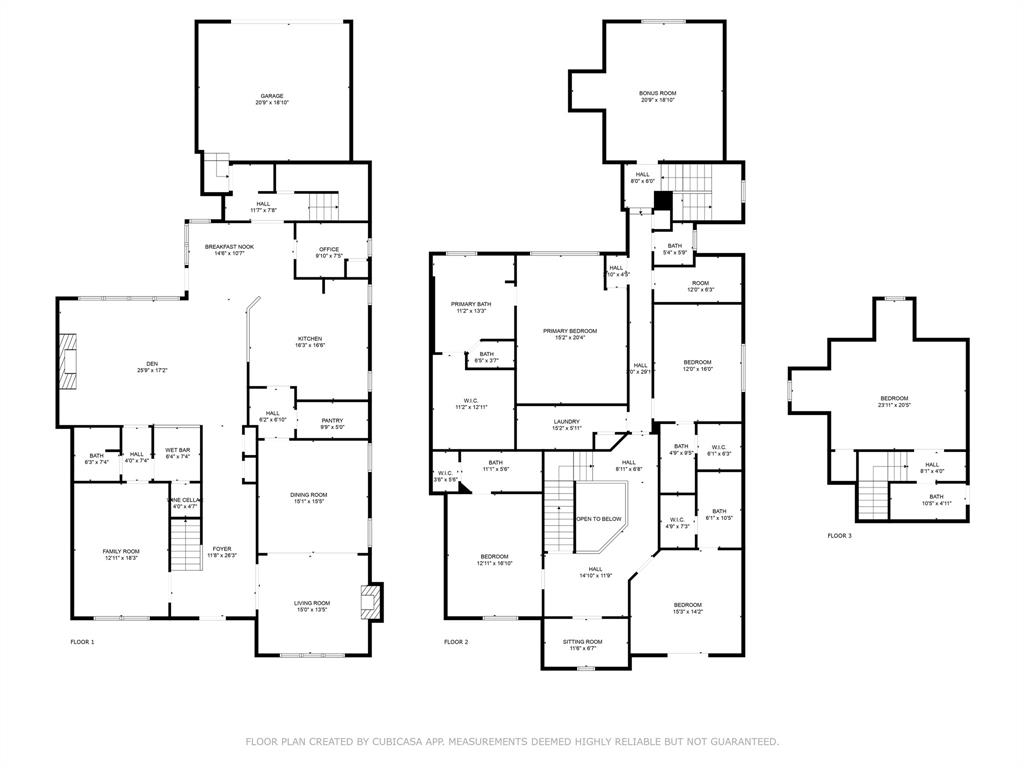2728 Purdue Avenue, University Park, Texas
$3,450,000 (Last Listing Price)
LOADING ..
This wonderful University Park home combines classic architecture with modern updates, creating a place that’s both elegant and inviting. The first floor welcomes you with a generous entry and flowing layout including formal living and dining areas, a cozy study with built-ins, and a marble kitchen that opens to the breakfast nook and family room with fireplace. From here, French doors lead to a covered patio with its own fireplace, overlooking the pool and lush landscaping - a perfect spot for entertaining or quiet evenings. Upstairs, the primary suite is a calming retreat with an updated bath, and three ensuite bedrooms each offer walk-in closets. A spacious game room provides additional living space, while the third floor adds flexibility for a guest room, workout studio, or bonus lounge. Beautiful hardwoods, thoughtful storage, updated systems (including a new HVAC zone in 2025), and zoning to Boone Elementary make this home a rare blend of timeless style and everyday comfort, right in the heart of University Park.
School District: Highland Park ISD
Dallas MLS #: 20973484
Representing the Seller: Listing Agent Judith Sessions; Listing Office: Briggs Freeman Sotheby's Int'l
For further information on this home and the University Park real estate market, contact real estate broker Douglas Newby. 214.522.1000
Property Overview
- Listing Price: $3,450,000
- MLS ID: 20973484
- Status: Sold
- Days on Market: 244
- Updated: 11/10/2025
- Previous Status: For Sale
- MLS Start Date: 6/18/2025
Property History
- Current Listing: $3,450,000
- Original Listing: $3,499,000
Interior
- Number of Rooms: 5
- Full Baths: 5
- Half Baths: 2
- Interior Features:
Built-in Wine Cooler
Chandelier
Decorative Lighting
Double Vanity
Eat-in Kitchen
Granite Counters
High Speed Internet Available
Kitchen Island
Multiple Staircases
Open Floorplan
Sound System Wiring
Vaulted Ceiling(s)
Walk-In Closet(s)
Wet Bar
- Flooring:
Carpet
Hardwood
Tile
Parking
- Parking Features:
Alley Access
Garage
Garage Door Opener
Garage Faces Rear
Lighted
Location
- County: Dallas
- Directions: Three blocks north of Lovers Lane; east of Lovers Lane
Community
- Home Owners Association: None
School Information
- School District: Highland Park ISD
- Elementary School: Michael M Boone
- High School: Highland Park
Heating & Cooling
- Heating/Cooling:
Central
Natural Gas
Zoned
Utilities
- Utility Description:
All Weather Road
Alley
City Sewer
City Water
Individual Gas Meter
Individual Water Meter
Lot Features
- Lot Size (Acres): 0.22
- Lot Size (Sqft.): 9,365.4
- Lot Dimensions: 60x156
- Lot Description:
Few Trees
Interior Lot
Landscaped
- Fencing (Description):
Wood
Financial Considerations
- Price per Sqft.: $577
- Price per Acre: $16,046,512
- For Sale/Rent/Lease: For Sale
Disclosures & Reports
- Legal Description: CARUTH HILLS 4 AMENDED BLK 12 LT 23A ACS 0.21
- APN: 600275001223A0000
- Block: 12
If You Have Been Referred or Would Like to Make an Introduction, Please Contact Me and I Will Reply Personally
Douglas Newby represents clients with Dallas estate homes, architect designed homes and modern homes. Call: 214.522.1000 — Text: 214.505.9999
Listing provided courtesy of North Texas Real Estate Information Systems (NTREIS)
We do not independently verify the currency, completeness, accuracy or authenticity of the data contained herein. The data may be subject to transcription and transmission errors. Accordingly, the data is provided on an ‘as is, as available’ basis only.


