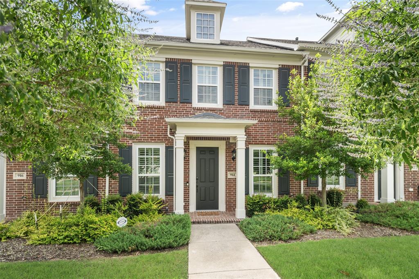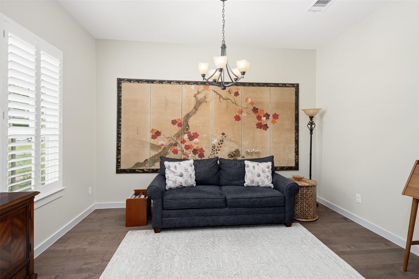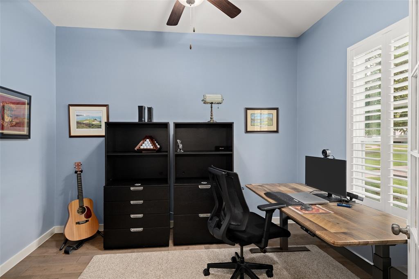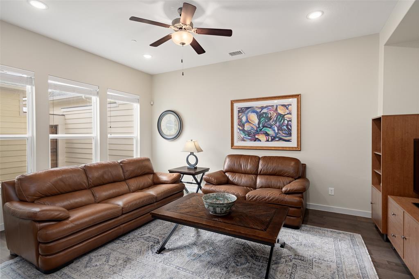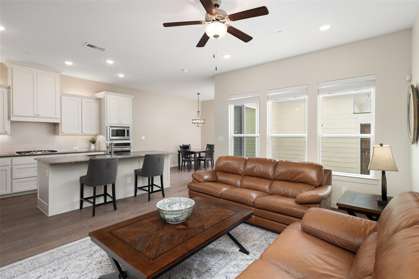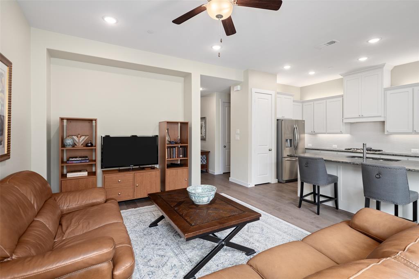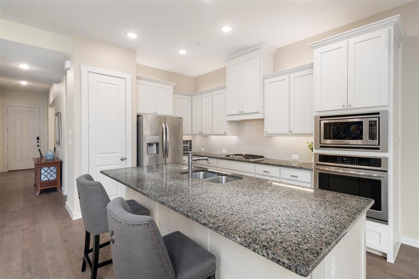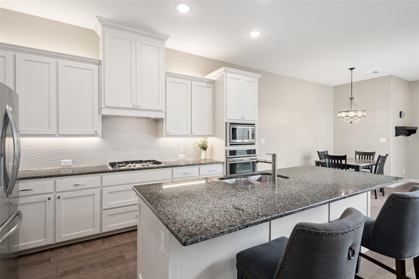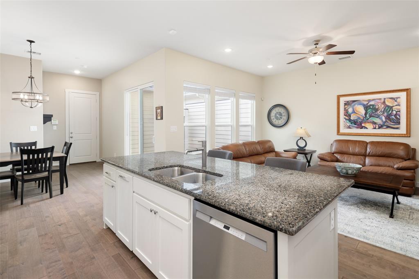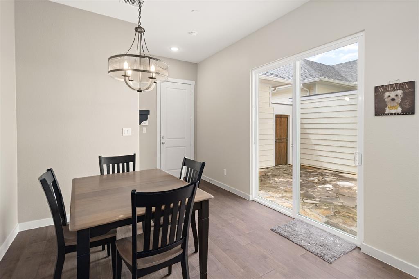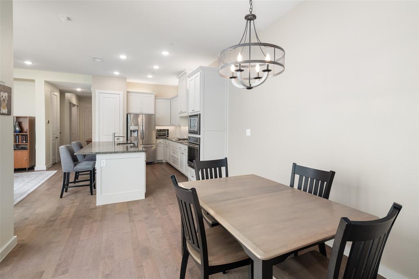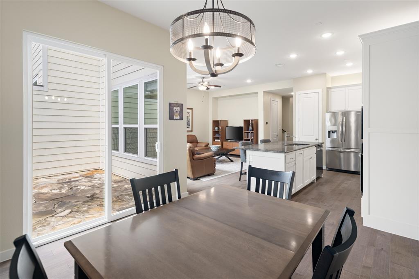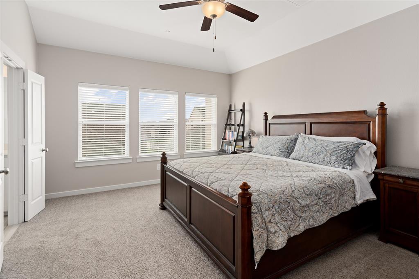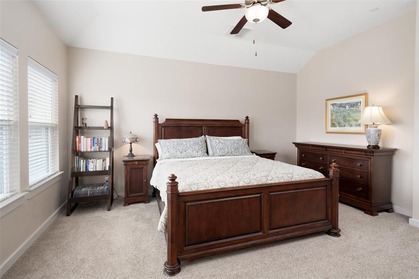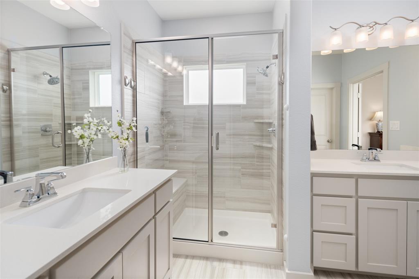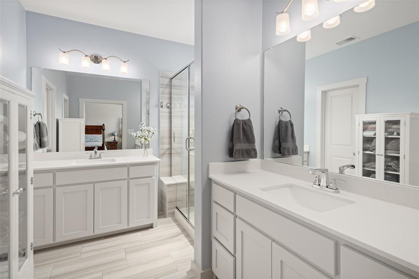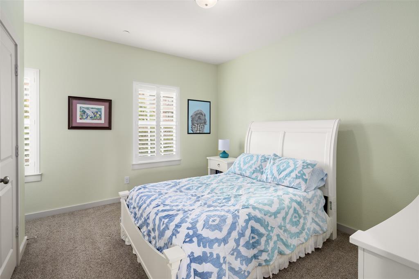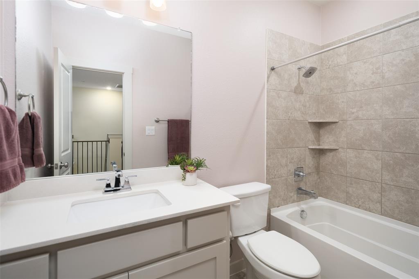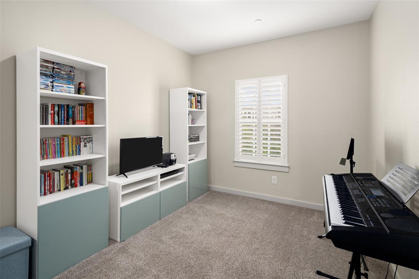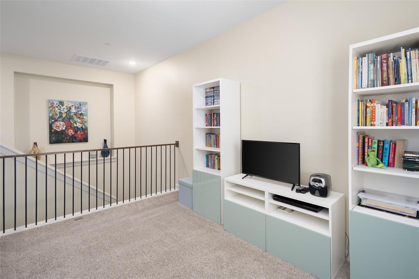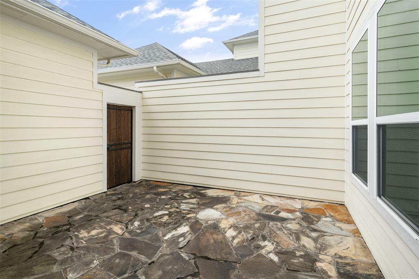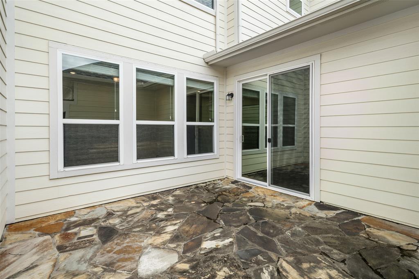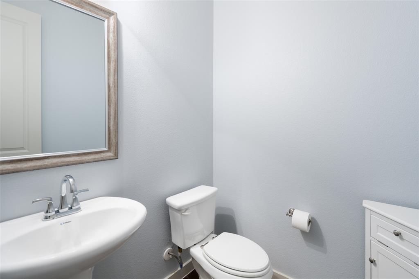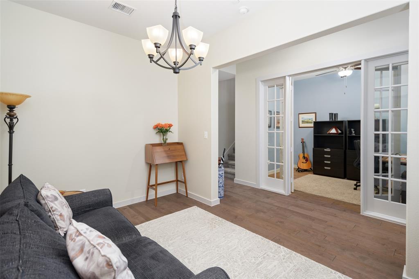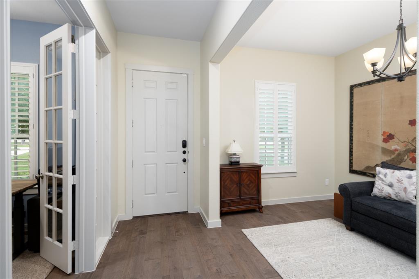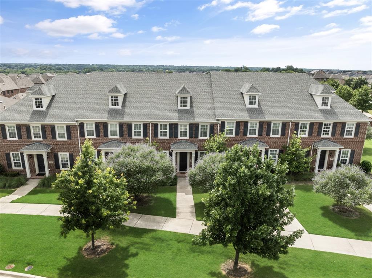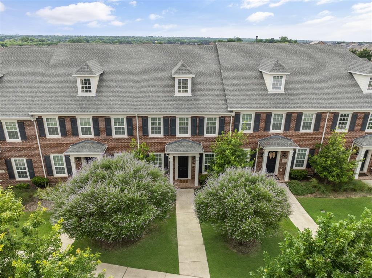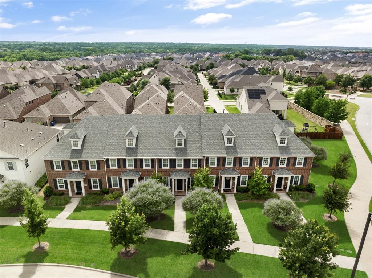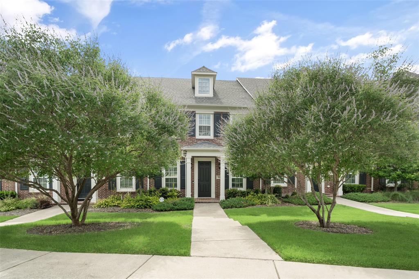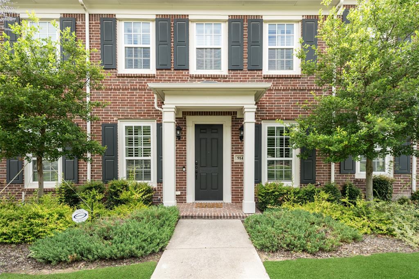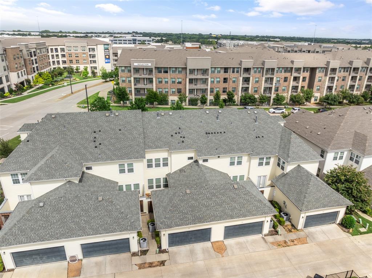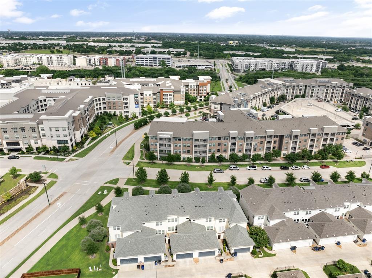914 Marian Drive, Allen, Texas
$499,900
LOADING ..
Welcome to low-maintenance living in a prime location! This beautifully maintained home offers an open floor plan filled with natural light, featuring wood floors, upgraded light fixtures, plush upgraded carpet, and a dedicated office with French doors and privacy blinds. Plantation shutters on the front windows and brick exterior add timeless charm and enhance the curb appeal. Enjoy two spacious living areas downstairs, plus a versatile flex space upstairs that can serve as a game room, second office, or craft room, complete with bookshelves and a TV stand with storage. The light and bright kitchen is equipped with granite countertops, stainless steel appliances, and a recently replaced Maytag dishwasher. From the kitchen and family room, take in views of the private flagstone patio — perfect for relaxing or entertaining. The spacious primary bedroom features an en suite bathroom with dual quartz vanities and an oversized shower complete with a built-in bench. Additional features include a tankless water heater, epoxy-coated garage flooring by Garagewerx, and a 6 ft. tall shelving unit in the garage for storage. The HOA takes care of the yard and exterior maintenance, making this the ultimate lock-and-leave property. Conveniently located just minutes from Watters Creek's premier shopping and dining, with easy access to major highways for commuting.
School District: Allen ISD
Dallas MLS #: 20970756
Representing the Seller: Listing Agent Michelle Jones; Listing Office: Coldwell Banker Apex, REALTORS
Representing the Buyer: Contact realtor Douglas Newby of Douglas Newby & Associates if you would like to see this property. Call: 214.522.1000 — Text: 214.505.9999
Property Overview
- Listing Price: $499,900
- MLS ID: 20970756
- Status: For Sale
- Days on Market: 1
- Updated: 6/21/2025
- Previous Status: For Sale
- MLS Start Date: 6/20/2025
Property History
- Current Listing: $499,900
Interior
- Number of Rooms: 2
- Full Baths: 2
- Half Baths: 1
- Interior Features:
Cable TV Available
Decorative Lighting
Double Vanity
Eat-in Kitchen
Granite Counters
High Speed Internet Available
Kitchen Island
Open Floorplan
Pantry
Walk-In Closet(s)
- Flooring:
Carpet
Ceramic Tile
Wood
Parking
- Parking Features:
Epoxy Flooring
Garage Door Opener
Garage Double Door
Garage Faces Rear
Kitchen Level
Location
- County: Collin
- Directions: Traveling North on US Hwy 75, Exit Bethany Drive. Make a U-turn to travel South on US Hwy 75 service road. Turn right on Montgomery Blvd. At traffic circle, travel straight to continue on Montgomery Blvd. Turn Left on Marian Dr. Townhome will be on your right.
Community
- Home Owners Association: Mandatory
School Information
- School District: Allen ISD
- Elementary School: Norton
- Middle School: Ereckson
- High School: Allen
Heating & Cooling
- Heating/Cooling:
Central
Natural Gas
Utilities
- Utility Description:
Cable Available
City Sewer
City Water
Community Mailbox
Curbs
Electricity Available
Electricity Connected
Individual Gas Meter
Individual Water Meter
Natural Gas Available
Sewer Available
Lot Features
- Lot Size (Acres): 0.05
- Lot Size (Sqft.): 2,352.24
- Lot Description:
Few Trees
Landscaped
Sprinkler System
Subdivision
Financial Considerations
- Price per Sqft.: $247
- Price per Acre: $9,257,407
- For Sale/Rent/Lease: For Sale
Disclosures & Reports
- Legal Description: MONTGOMERY RIDGE PHASE II (CAL), BLK G, LOT 3
- Disclosures/Reports: Aerial Photo,Survey Available
- APN: R1118700G00301
- Block: G
Contact Realtor Douglas Newby for Insights on Property for Sale
Douglas Newby represents clients with Dallas estate homes, architect designed homes and modern homes. Call: 214.522.1000 — Text: 214.505.9999
Listing provided courtesy of North Texas Real Estate Information Systems (NTREIS)
We do not independently verify the currency, completeness, accuracy or authenticity of the data contained herein. The data may be subject to transcription and transmission errors. Accordingly, the data is provided on an ‘as is, as available’ basis only.


