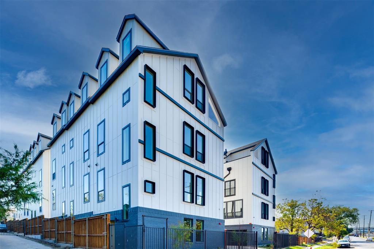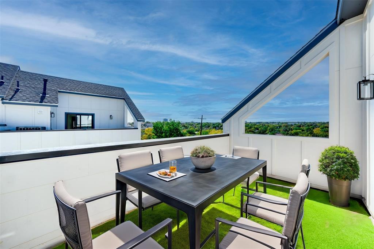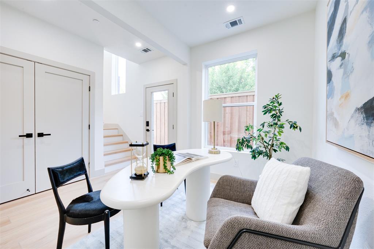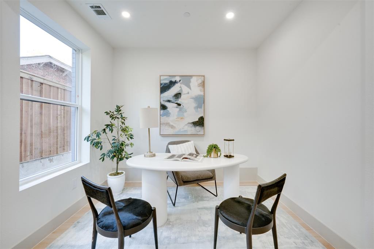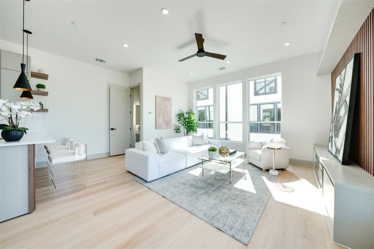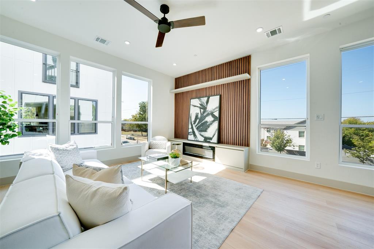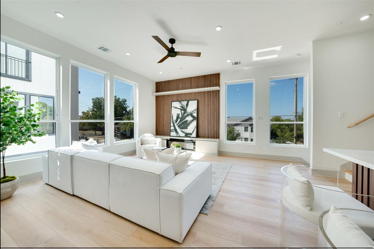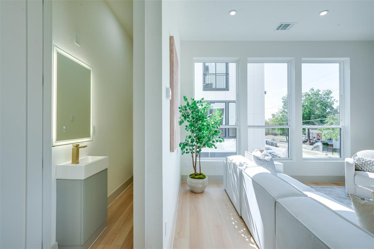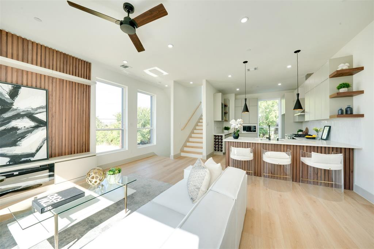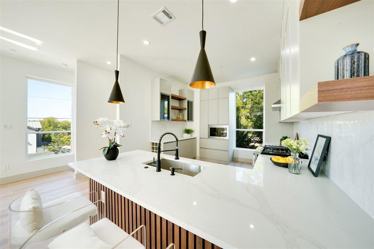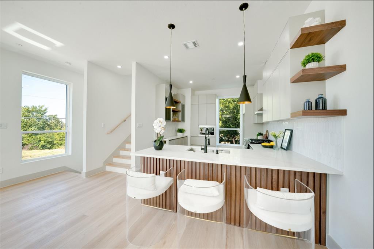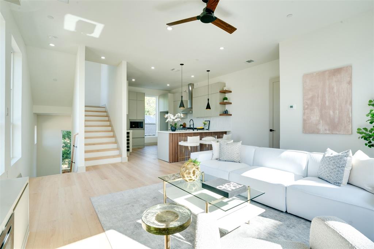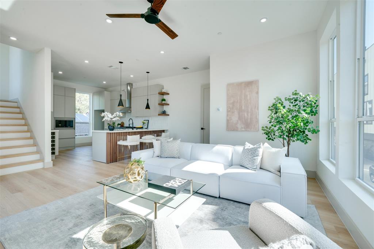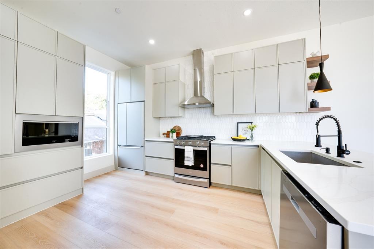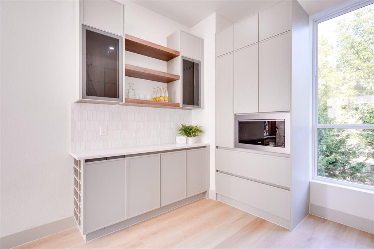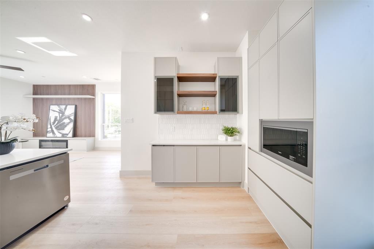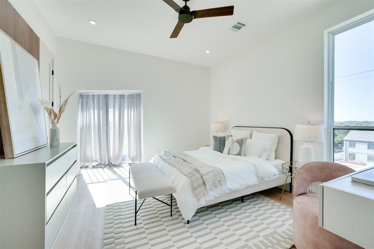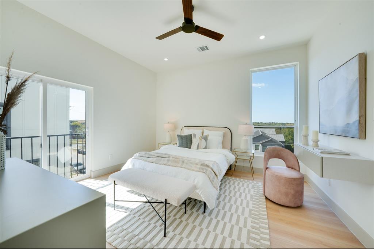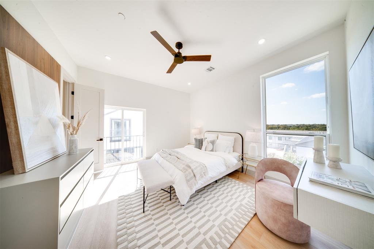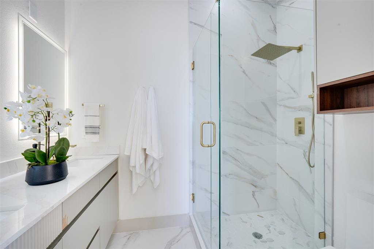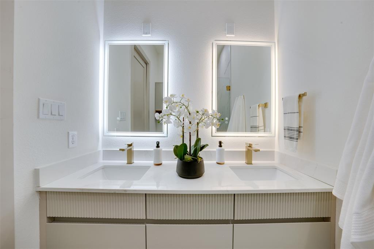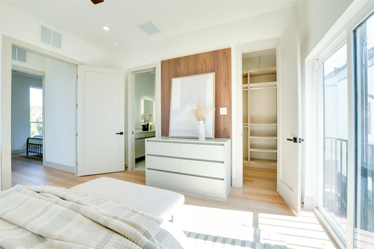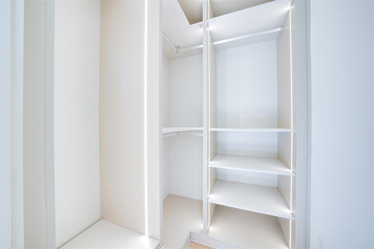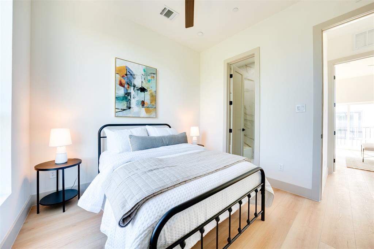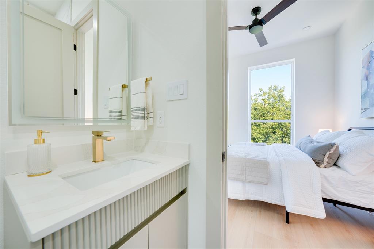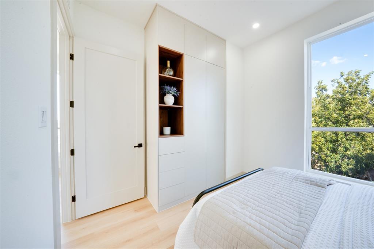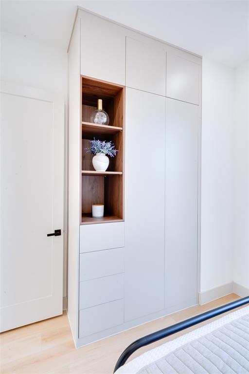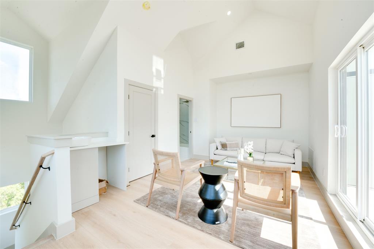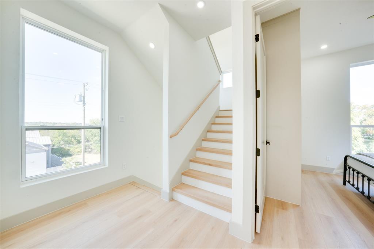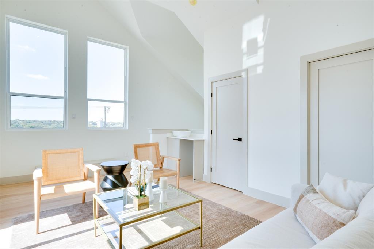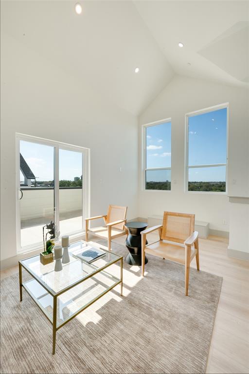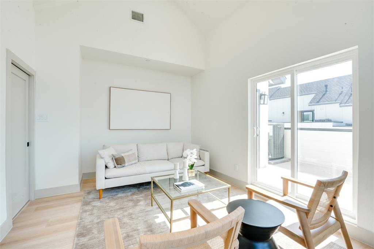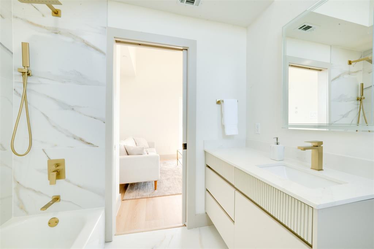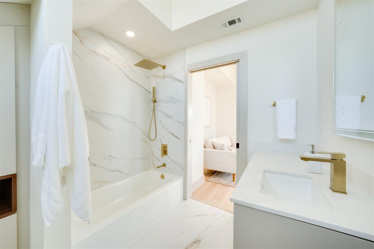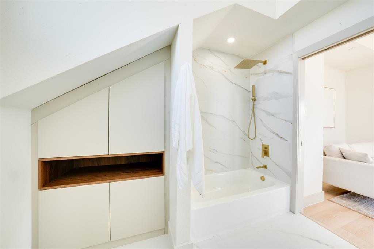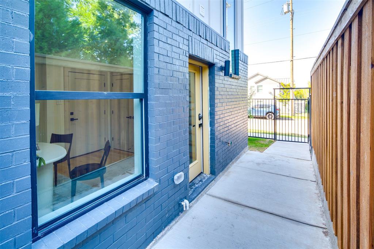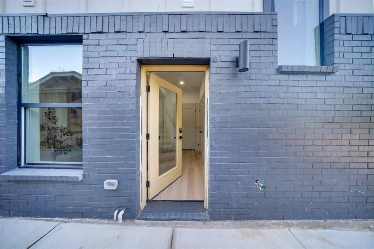512 N Lancaster Street, Dallas, Texas
$7,500,000
LOADING ..
14 TOWNHOMES PROJECT IN GROWING WELL KNOWN BISHOP AREA, DESIGNER STYLE WITH INTERIOR AND EXTERIOR LUXURY SPECS! EACH TOWNHOMES HAS 3 BEDS, DEDICATED OFFICE SPACE AND ROOFTOP. 8 OUT OF 14 ALREADY LEASED WITH A HIGH CAP RATE. Welcome to Lancaster Townhomes, designed with a sleek farmhouse-style exterior and modern interior finishes. This 1,980 sq ft townhome exemplifies luxury living, featuring 3 bedrooms, 3.5 bathrooms, a dedicated office space, and a rooftop deck. Inside, you’ll find thoughtfully designed interiors with high end finishes, including engineered wood flooring throughout, custom built in cabinets in the bedrooms, European style kitchen cabinets, quartz countertops, and an accent wall around the TV in the living room. The open floor plan, combined with taller doors and bigger windows creates a spacious and relaxing atmosphere. Step outside to a private rooftop deck with stunning views of the city skyline. The home also offers large closets and a 2-car garage, providing ample storage space. Situated in a prime location, this townhome is close to the popular Bishop Arts District, downtown Dallas, the Farmers Market, Deep Ellum, and other local attractions.
School District: Dallas ISD
Dallas MLS #: 20968744
Representing the Seller: Listing Agent Fahri Olgundeney; Listing Office: Compass RE Texas, LLC
Representing the Buyer: Contact realtor Douglas Newby of Douglas Newby & Associates if you would like to see this property. Call: 214.522.1000 — Text: 214.505.9999
Property Overview
- Listing Price: $7,500,000
- MLS ID: 20968744
- Status: For Sale
- Days on Market: NaN
- Updated: 6/13/2025
- Previous Status: For Sale
- MLS Start Date: 6/13/2025
Property History
- Current Listing: $7,500,000
Interior
- Number of Rooms: 3
- Full Baths: 3
- Half Baths: 1
- Interior Features:
Built-in Features
Cable TV Available
Decorative Lighting
Double Vanity
Granite Counters
High Speed Internet Available
Kitchen Island
Open Floorplan
Smart Home System
Walk-In Closet(s)
Parking
- Parking Features:
Garage
Garage Door Opener
Garage Single Door
Location
- County: Dallas
- Directions: See GPS
Community
- Home Owners Association: Mandatory
School Information
- School District: Dallas ISD
- Elementary School: Marsalis
- Middle School: Benjamin Franklin
- High School: Jefferson
Heating & Cooling
Utilities
- Utility Description:
Asphalt
City Sewer
City Water
Other
Lot Features
- Lot Size (Acres): 0.42
- Lot Size (Sqft.): 18,252
Financial Considerations
- Price per Sqft.: $541
- Price per Acre: $17,899,761
- For Sale/Rent/Lease: For Sale
Disclosures & Reports
- Restrictions: Agricultural,Other
- APN: 00000250234000000
- Block: 61/3042
Contact Realtor Douglas Newby for Insights on Property for Sale
Douglas Newby represents clients with Dallas estate homes, architect designed homes and modern homes. Call: 214.522.1000 — Text: 214.505.9999
Listing provided courtesy of North Texas Real Estate Information Systems (NTREIS)
We do not independently verify the currency, completeness, accuracy or authenticity of the data contained herein. The data may be subject to transcription and transmission errors. Accordingly, the data is provided on an ‘as is, as available’ basis only.


