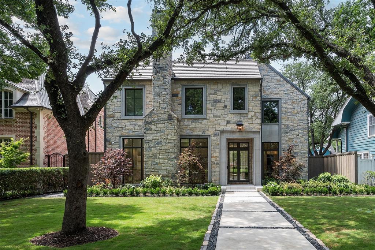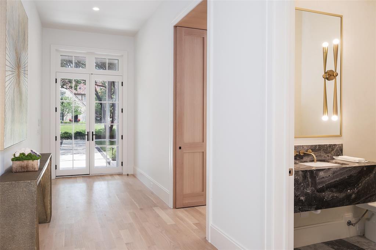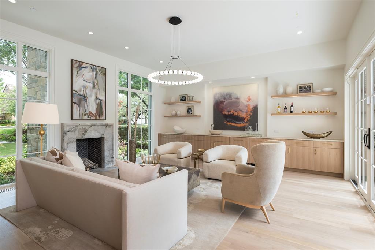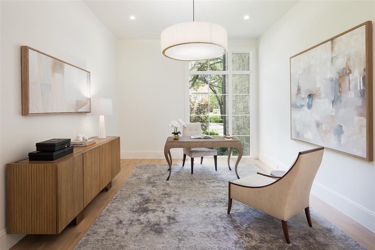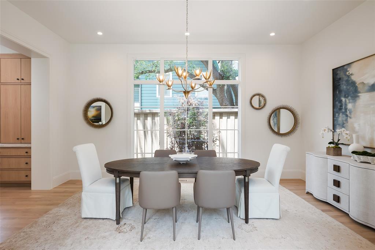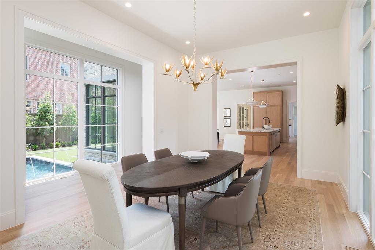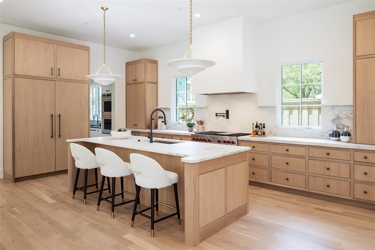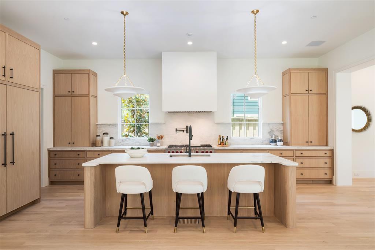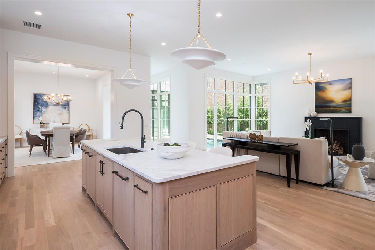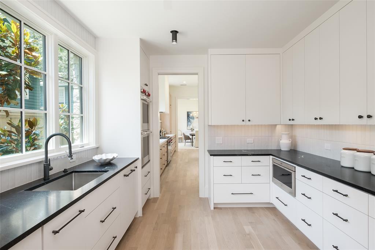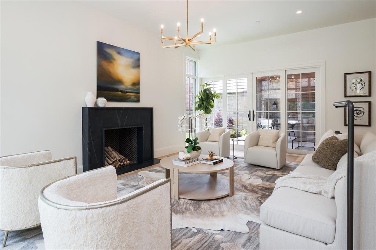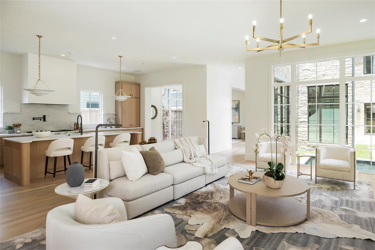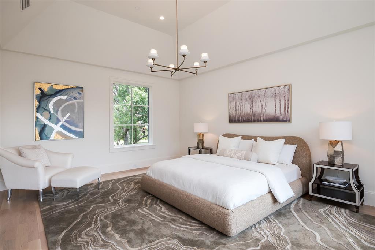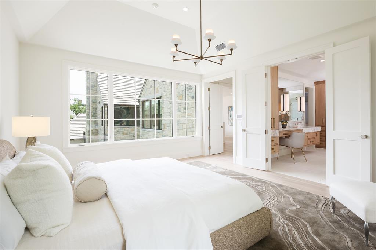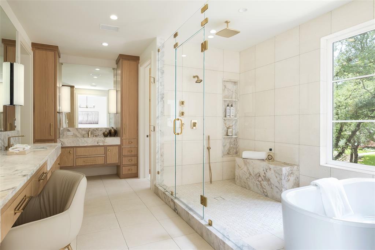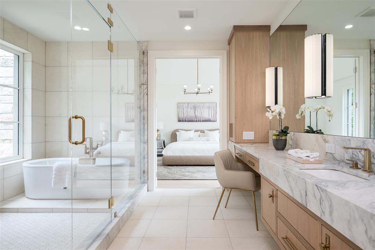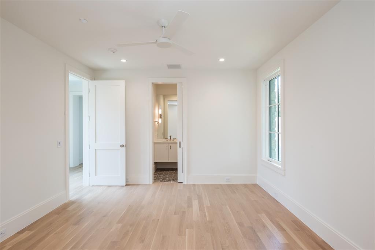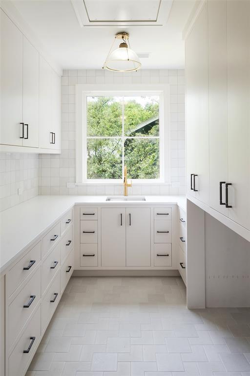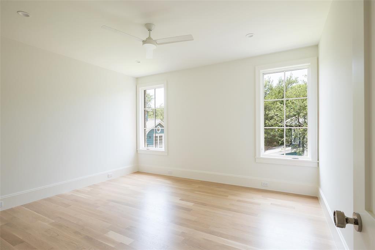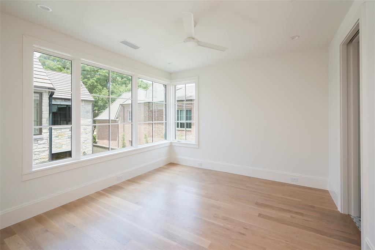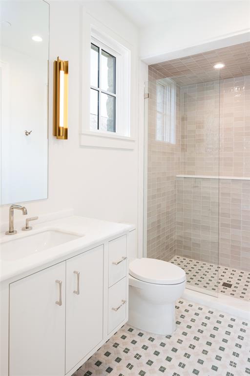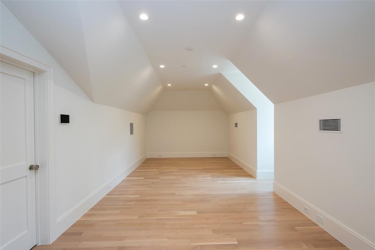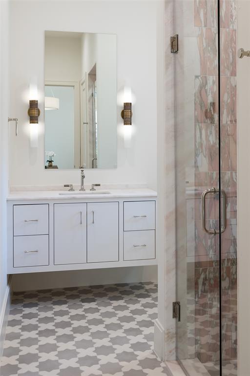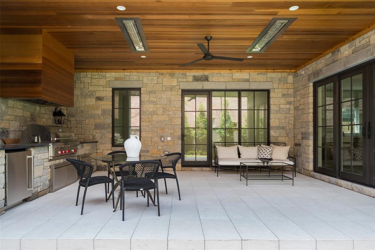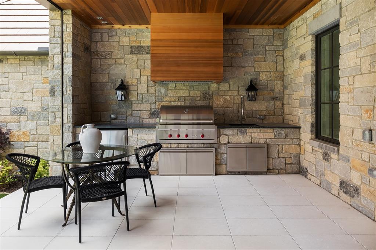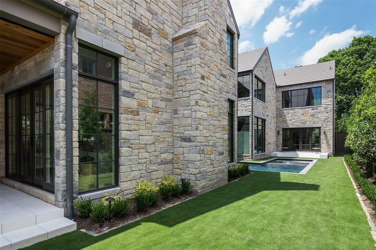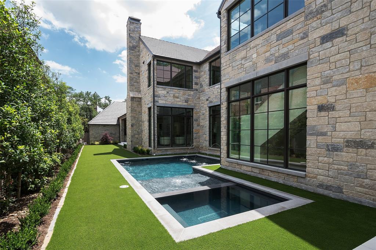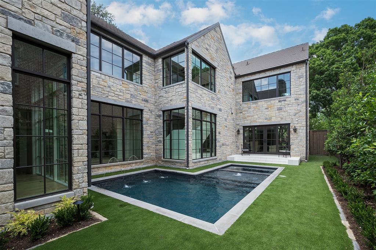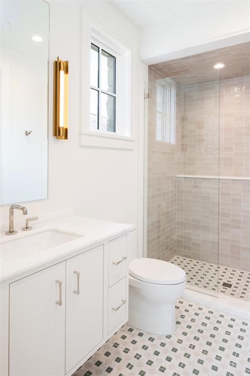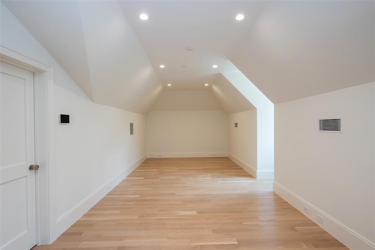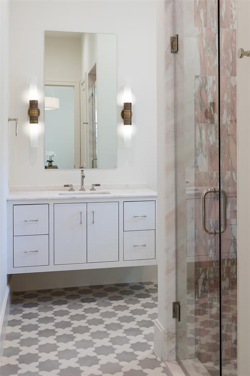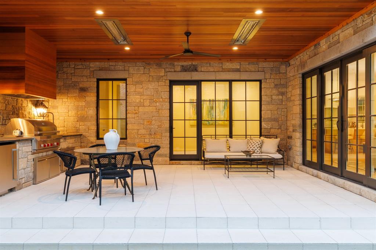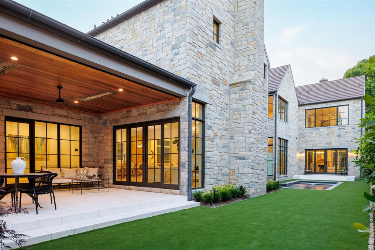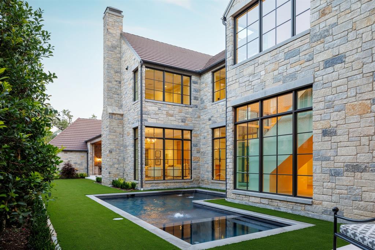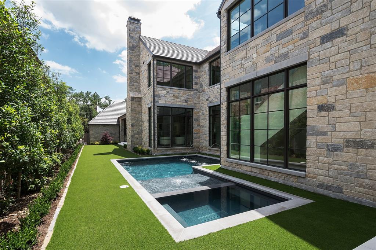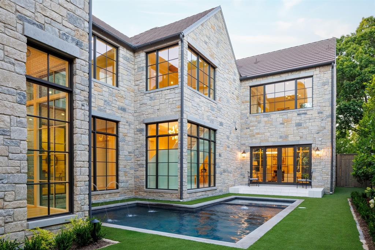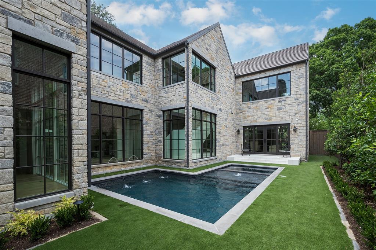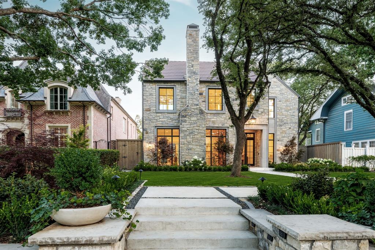3725 Stratford Avenue, Highland Park, Texas
$9,295,000
LOADING ..
A new construction masterpiece by Hudson Construction Group, this exceptional estate sits on an expansive 60 x 208 lot in the prestigious heart of Highland Park. Thoughtfully designed for both everyday living and grand entertaining, the home features formal living and dining areas and a main-floor guest suite that can also serve as a private study. The chef’s kitchen flows effortlessly into the breakfast area and expansive family room, which opens to a spectacular covered outdoor kitchen and living space with a fireplace—overlooking a resort-style pool, spa, and impeccably landscaped gardens. Upstairs, the luxurious primary suite offers a serene sitting area, spa-like bath, huge custom closet, and sweeping views of the stunning backyard. Four additional ensuite bedrooms and an upstairs utility room provide comfort and convenience. Additional highlights include a butler’s pantry, elevator, a 3-car garage, and a versatile bonus space or sixth bedroom with a full bath located above the garage—perfect for guests, a gym, or a private office. This home offers the ideal blend of elegance and functionality for year-round enjoyment.
School District: Highland Park ISD
Dallas MLS #: 20968285
Representing the Seller: Listing Agent Alex Perry; Listing Office: Allie Beth Allman & Assoc.
Representing the Buyer: Contact realtor Douglas Newby of Douglas Newby & Associates if you would like to see this property. Call: 214.522.1000 — Text: 214.505.9999
Property Overview
- Listing Price: $9,295,000
- MLS ID: 20968285
- Status: For Sale
- Days on Market: 92
- Updated: 9/5/2025
- Previous Status: For Sale
- MLS Start Date: 6/13/2025
Property History
- Current Listing: $9,295,000
- Original Listing: $9,999,999
Interior
- Number of Rooms: 5
- Full Baths: 6
- Half Baths: 1
- Interior Features:
Built-in Features
Cable TV Available
Decorative Lighting
Eat-in Kitchen
Flat Screen Wiring
High Speed Internet Available
Kitchen Island
Open Floorplan
Vaulted Ceiling(s)
Walk-In Closet(s)
Wet Bar
- Flooring:
Hardwood
Stone
Parking
- Parking Features:
Garage
Garage Faces Rear
Location
- County: Dallas
- Directions: From Mockingbird and Eton, east on Eton, north on Stratford.
Community
- Home Owners Association: None
School Information
- School District: Highland Park ISD
- Elementary School: Armstrong
- Middle School: Highland Park
- High School: Highland Park
Heating & Cooling
- Heating/Cooling:
Central
Natural Gas
Utilities
- Utility Description:
City Sewer
City Water
Lot Features
- Lot Size (Acres): 0.29
- Lot Size (Sqft.): 12,458.16
- Lot Dimensions: 60 X 208
- Lot Description:
Few Trees
Interior Lot
Landscaped
- Fencing (Description):
Gate
Wood
Financial Considerations
- Price per Sqft.: $1,293
- Price per Acre: $32,500,000
- For Sale/Rent/Lease: For Sale
Disclosures & Reports
- Legal Description: HIGHLAND PARK BLK 33 LOT 2
- Restrictions: No Restrictions
- APN: 60084500330020000
- Block: 33
If You Have Been Referred or Would Like to Make an Introduction, Please Contact Me and I Will Reply Personally
Douglas Newby represents clients with Dallas estate homes, architect designed homes and modern homes. Call: 214.522.1000 — Text: 214.505.9999
Listing provided courtesy of North Texas Real Estate Information Systems (NTREIS)
We do not independently verify the currency, completeness, accuracy or authenticity of the data contained herein. The data may be subject to transcription and transmission errors. Accordingly, the data is provided on an ‘as is, as available’ basis only.


