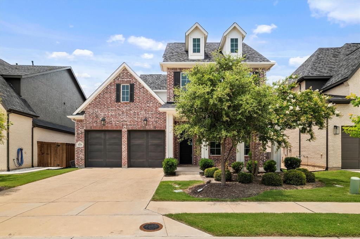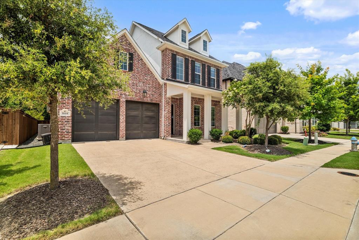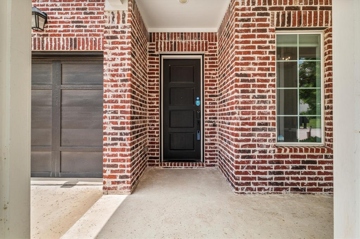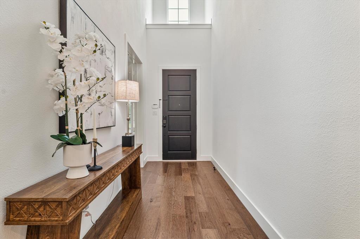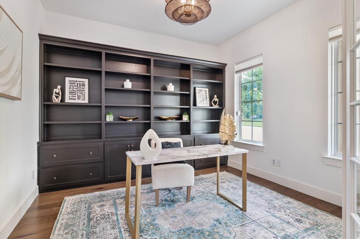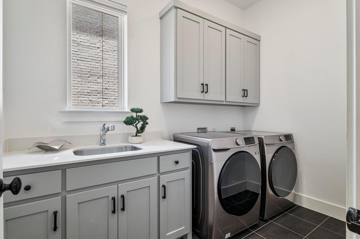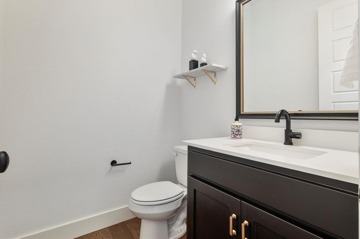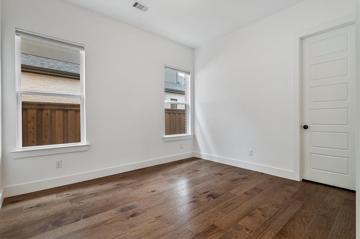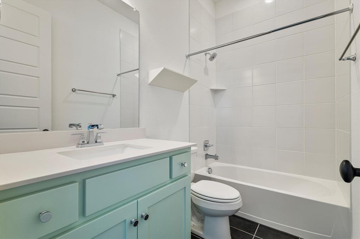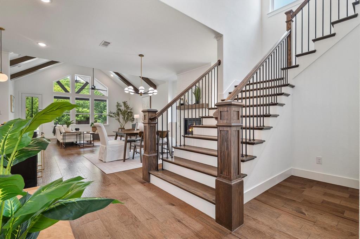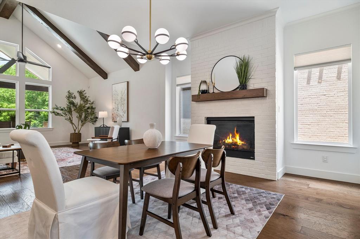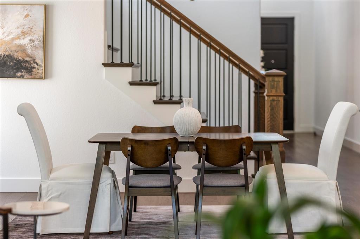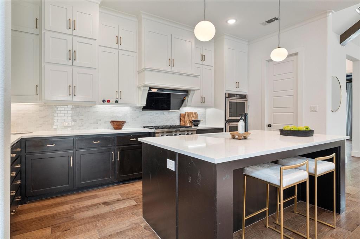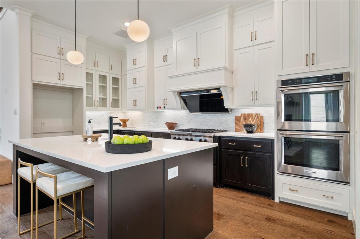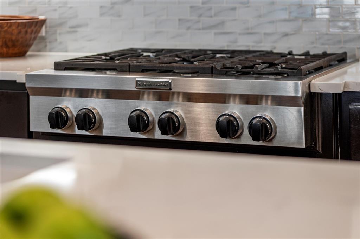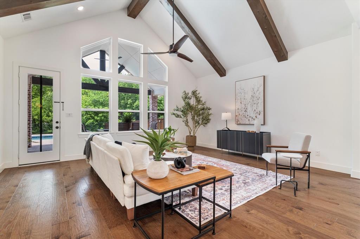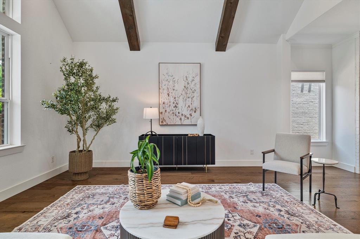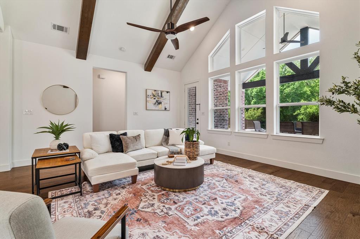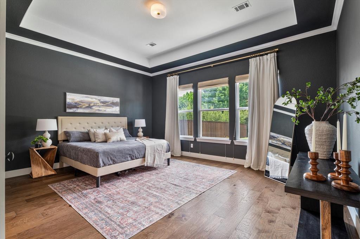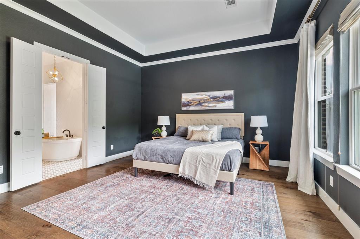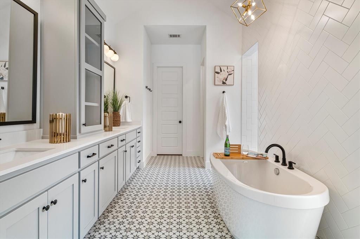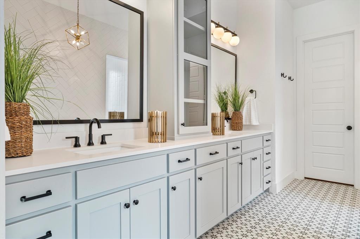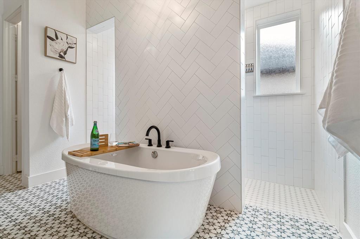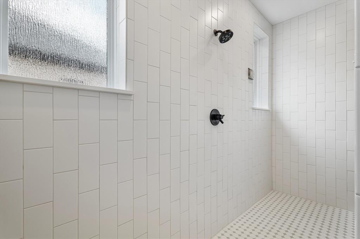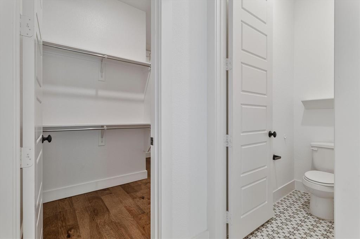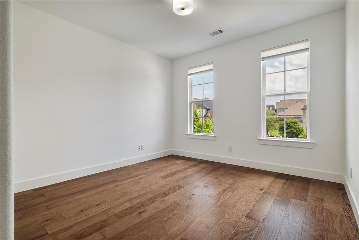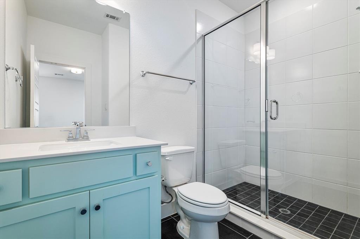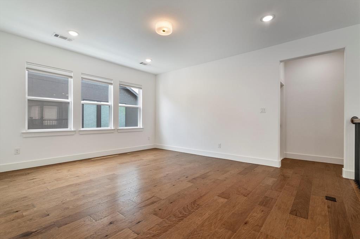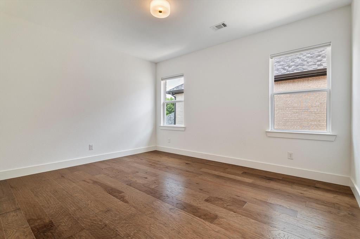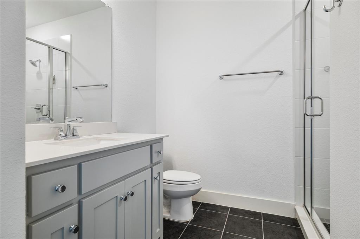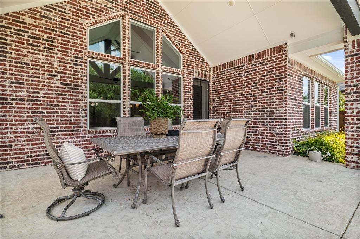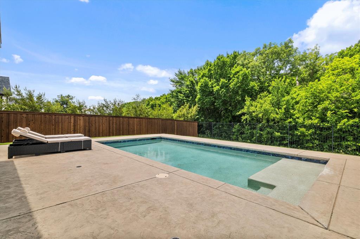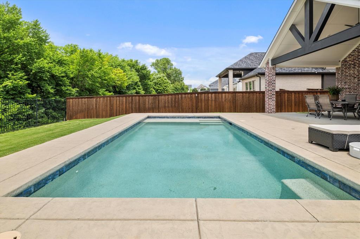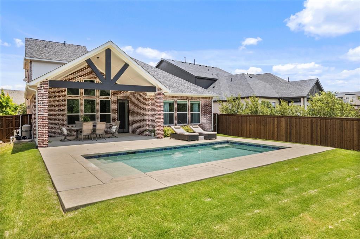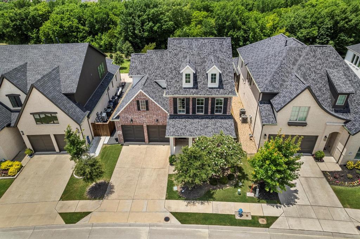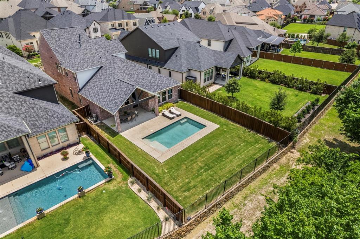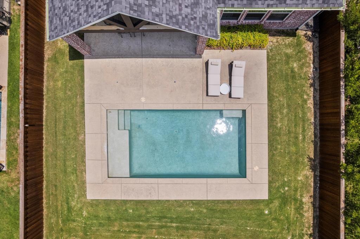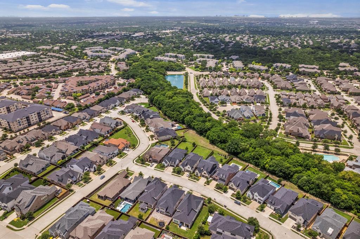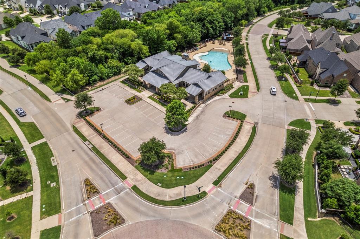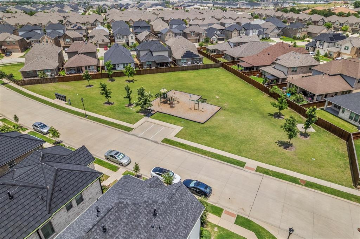809 Lakehill, Allen, Texas
$1,059,000
LOADING ..
This is the one! Located in The Village at Twin Creeks and built by Southgate Homes, this stunning property sits on a quiet, premium lot backing to a serene greenbelt. With 4 spacious bedrooms, 4 full bathrooms, and a powder room, this home offers comfort and luxury at every turn. Beautiful light hardwood flooring flows throughout the entire home. The private study features custom built-in cabinetry, perfect for remote work or a home library. The chef’s kitchen is a true showstopper—equipped with a 6-burner gas cooktop, double ovens, ceiling-height cabinetry, a massive island, and a walk-in pantry. The oversized primary suite and a secondary bedroom with ensuite bath are both conveniently located on the first floor. Upstairs, you'll find two generously sized bedrooms—each with its own full bath—and a spacious second living area or game room. Step outside to your private backyard oasis with a sparkling pool, covered patio, and lush views of mature trees in the greenbelt—perfect for relaxing or entertaining. Zoned to the highly acclaimed Allen ISD. Enjoy exceptional community amenities including a clubhouse, pool, parks, playgrounds, and scenic walking trails. HOA covers front yard maintenance. Unbeatable location—just minutes from Highways 75 and 121, with shopping and dining close by.
School District: Allen ISD
Dallas MLS #: 20968062
Representing the Seller: Listing Agent Guang Chen; Listing Office: eXp Realty LLC
Representing the Buyer: Contact realtor Douglas Newby of Douglas Newby & Associates if you would like to see this property. Call: 214.522.1000 — Text: 214.505.9999
Property Overview
- Listing Price: $1,059,000
- MLS ID: 20968062
- Status: For Sale
- Days on Market: 1
- Updated: 6/21/2025
- Previous Status: For Sale
- MLS Start Date: 6/20/2025
Property History
- Current Listing: $1,059,000
Interior
- Number of Rooms: 4
- Full Baths: 4
- Half Baths: 1
- Interior Features:
Cable TV Available
Cathedral Ceiling(s)
Decorative Lighting
Eat-in Kitchen
Flat Screen Wiring
Granite Counters
High Speed Internet Available
In-Law Suite Floorplan
Kitchen Island
Open Floorplan
Pantry
Smart Home System
Walk-In Closet(s)
- Flooring:
Carpet
Hardwood
Tile
Parking
- Parking Features:
Driveway
Garage
Garage Door Opener
Garage Faces Front
Garage Single Door
On Street
Location
- County: Collin
- Directions: 75N, exit Bethany. Left on Bethany. Right on Watters Road. Left on Kennedy into community. Left on Lakehill Lane. Home will be on your right. GPS is correct.
Community
- Home Owners Association: Mandatory
School Information
- School District: Allen ISD
- Elementary School: Boon
- Middle School: Ereckson
- High School: Allen
Heating & Cooling
- Heating/Cooling:
Central
Natural Gas
Utilities
- Utility Description:
Cable Available
City Sewer
City Water
Co-op Electric
Lot Features
- Lot Size (Acres): 0.19
- Lot Size (Sqft.): 8,276.4
- Fencing (Description):
Wood
Financial Considerations
- Price per Sqft.: $315
- Price per Acre: $5,573,684
- For Sale/Rent/Lease: For Sale
Disclosures & Reports
- Restrictions: Agricultural,Animals,Other
- APN: R1139900I00701
- Block: I
Contact Realtor Douglas Newby for Insights on Property for Sale
Douglas Newby represents clients with Dallas estate homes, architect designed homes and modern homes. Call: 214.522.1000 — Text: 214.505.9999
Listing provided courtesy of North Texas Real Estate Information Systems (NTREIS)
We do not independently verify the currency, completeness, accuracy or authenticity of the data contained herein. The data may be subject to transcription and transmission errors. Accordingly, the data is provided on an ‘as is, as available’ basis only.


