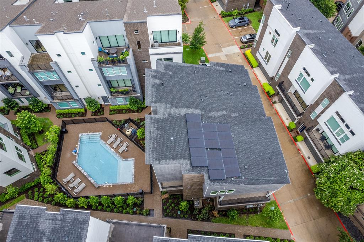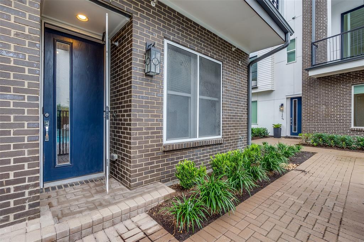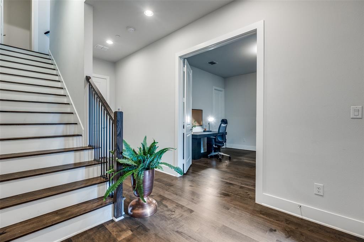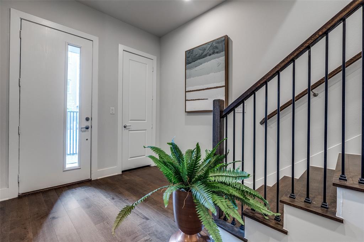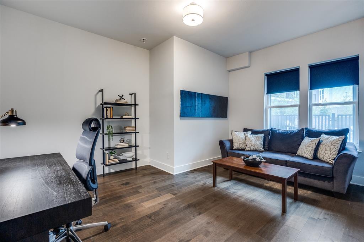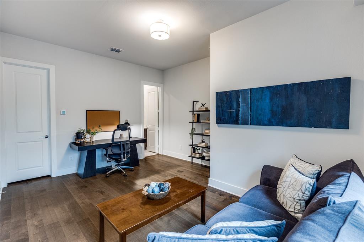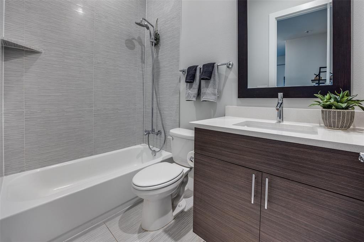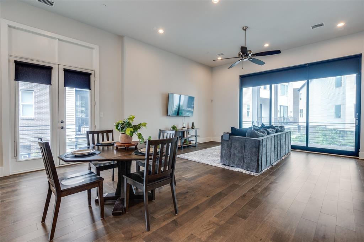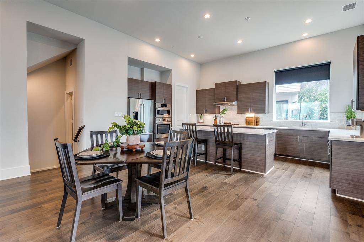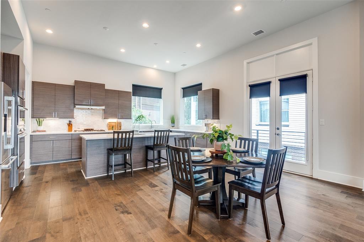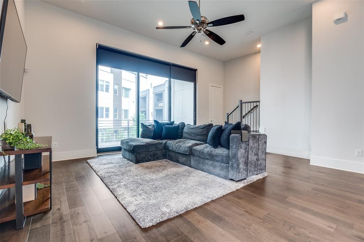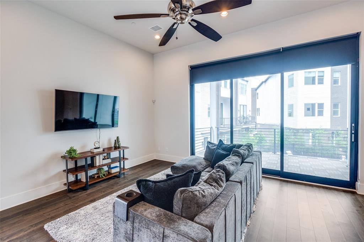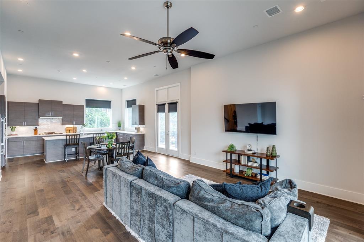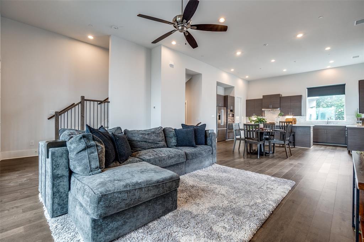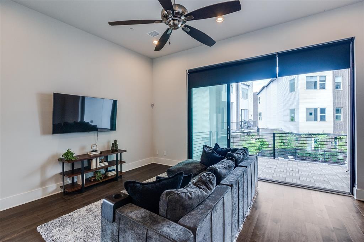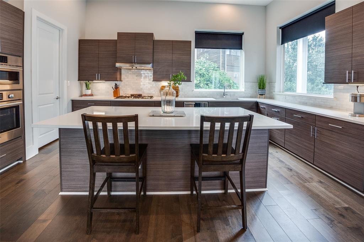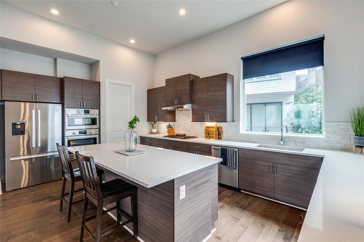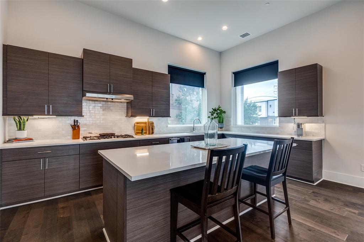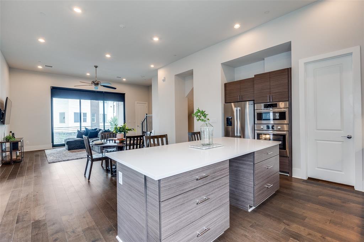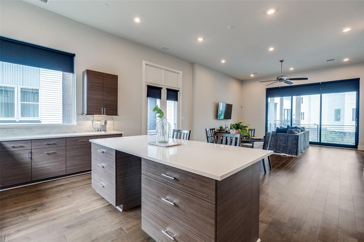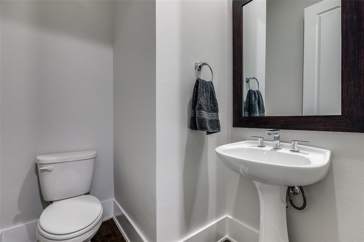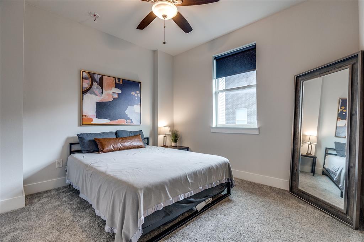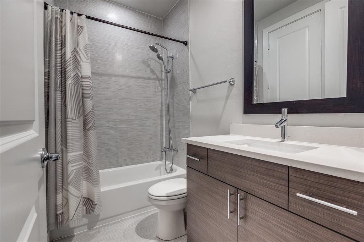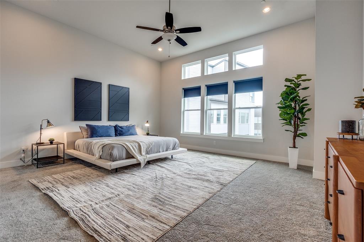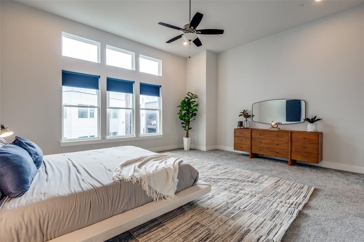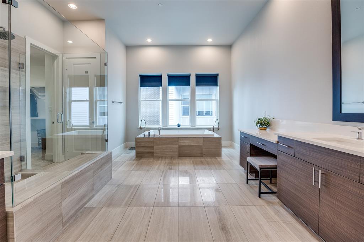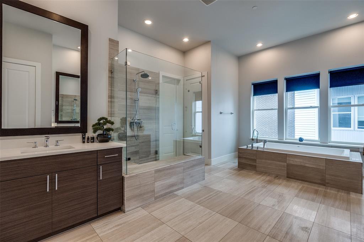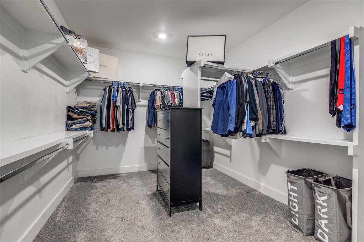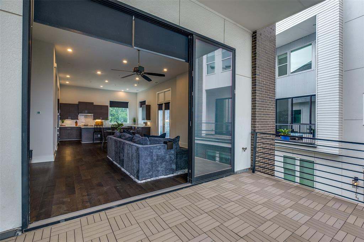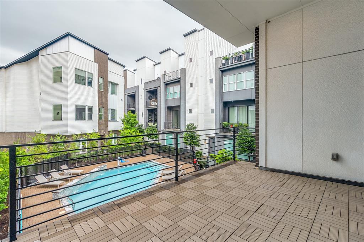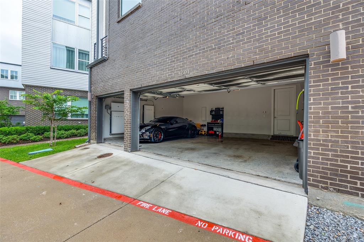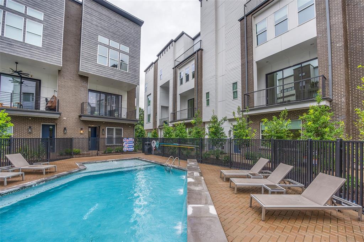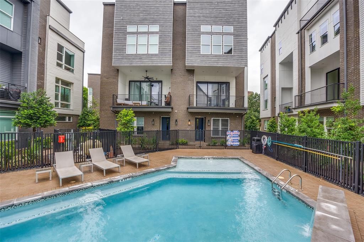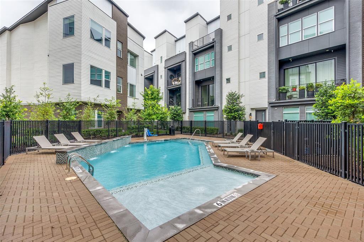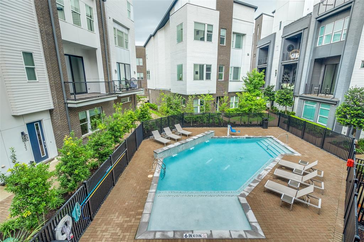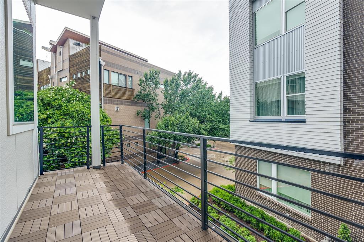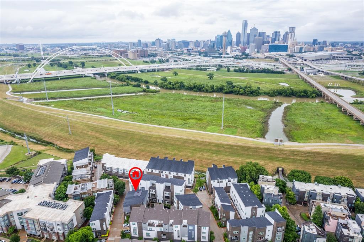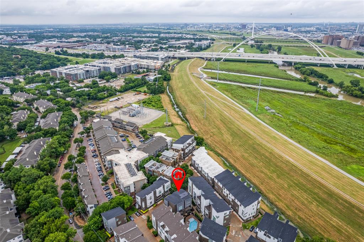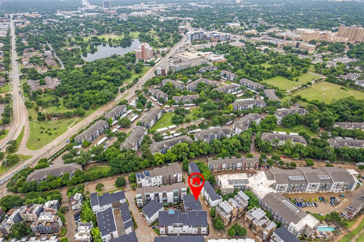381 E Greenbriar Lane, Dallas, Texas
$900,000
LOADING ..
Discover refined urban living in this impeccably appointed 3-bedroom, 3.5-bath townhome situated within a gated community in Dallas’ iconic Bishop Arts District! Designed for both sophistication and sustainability, the home features Tesla solar panels and 2 power walls for energy independence and a rare 3-car garage, offering the ultimate in modern convenience. Spanning three thoughtfully designed levels, this residence is pre-wired for a private elevator and showcases rich hardwood floors, soaring ceilings, and exceptional natural light throughout. The main living area on the second floor is an entertainer’s dream, boasting a seamless open layout with a gourmet kitchen, generous dining area, and elegant powder room. Enjoy two private balconies, including a spacious terrace overlooking the resort-style pool, ideal for al fresco dining or sunset lounging. The first-floor guest suite offers privacy and flexibility, while the top floor is dedicated to a grand primary retreat—complete with a spa-inspired bathroom, oversized soaking tub, dual vanities, and a palatial walk-in closet with custom organization. Positioned in the heart of Bishop Arts, this residence offers walkable access to award-winning restaurants, eclectic boutiques, culture, art galleries, and live music venues, all while being minutes from downtown and major highways. A true gem for the buyer seeking comfort, convenience, and style!
School District: Dallas ISD
Dallas MLS #: 20967610
Representing the Seller: Listing Agent Kristen Banner; Listing Office: Rad House Realty
Representing the Buyer: Contact realtor Douglas Newby of Douglas Newby & Associates if you would like to see this property. Call: 214.522.1000 — Text: 214.505.9999
Property Overview
- Listing Price: $900,000
- MLS ID: 20967610
- Status: For Sale
- Days on Market: 3
- Updated: 6/16/2025
- Previous Status: For Sale
- MLS Start Date: 6/13/2025
Property History
- Current Listing: $900,000
Interior
- Number of Rooms: 3
- Full Baths: 3
- Half Baths: 1
- Interior Features:
Built-in Wine Cooler
Cable TV Available
Decorative Lighting
Granite Counters
High Speed Internet Available
In-Law Suite Floorplan
Kitchen Island
Multiple Staircases
Open Floorplan
Pantry
Walk-In Closet(s)
- Flooring:
Carpet
Wood
Parking
- Parking Features:
Garage
Garage Faces Rear
On Street
Unassigned
Location
- County: Dallas
- Directions: See GPS
Community
- Home Owners Association: Mandatory
School Information
- School District: Dallas ISD
- Elementary School: Bowie
- Middle School: Garcia
- High School: Adamson
Heating & Cooling
- Heating/Cooling:
Active Solar
Utilities
- Utility Description:
City Sewer
City Water
Lot Features
- Lot Size (Acres): 0.05
- Lot Size (Sqft.): 2,047.32
- Fencing (Description):
Electric
Fenced
Gate
Financial Considerations
- Price per Sqft.: $355
- Price per Acre: $19,148,936
- For Sale/Rent/Lease: For Sale
Disclosures & Reports
- Legal Description: TRINITY TOWNHOMES 2 BLK E/3414 PT LT 5A.29 UN
- APN: 003414000E05A2900
- Block: E/341
Contact Realtor Douglas Newby for Insights on Property for Sale
Douglas Newby represents clients with Dallas estate homes, architect designed homes and modern homes. Call: 214.522.1000 — Text: 214.505.9999
Listing provided courtesy of North Texas Real Estate Information Systems (NTREIS)
We do not independently verify the currency, completeness, accuracy or authenticity of the data contained herein. The data may be subject to transcription and transmission errors. Accordingly, the data is provided on an ‘as is, as available’ basis only.


