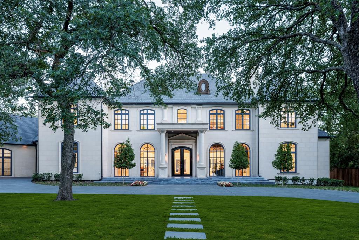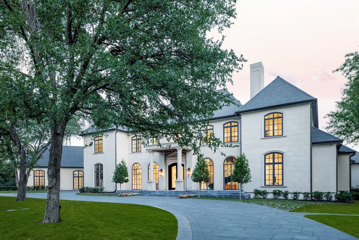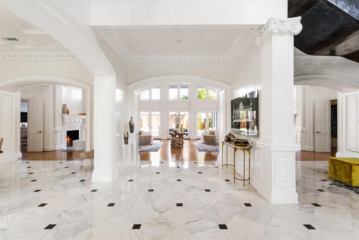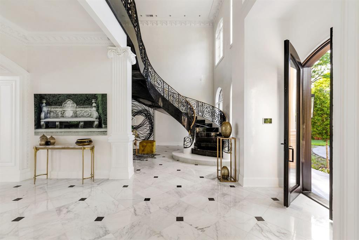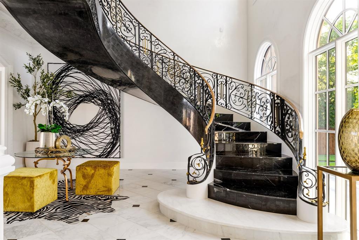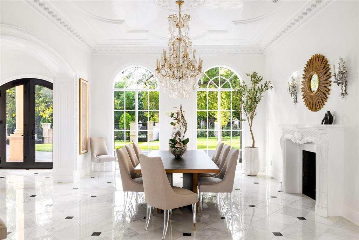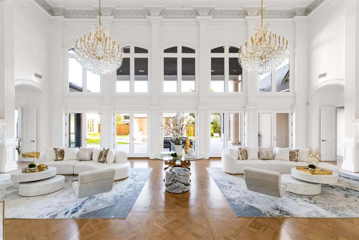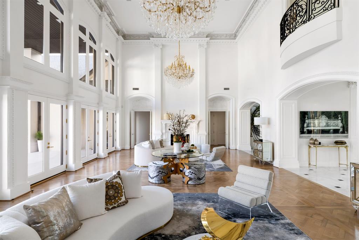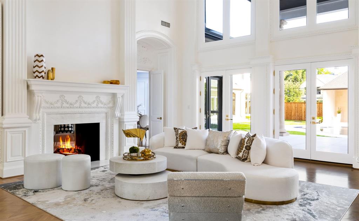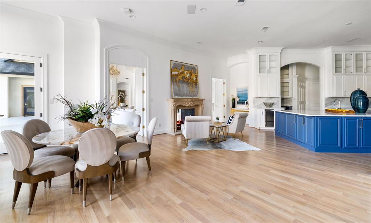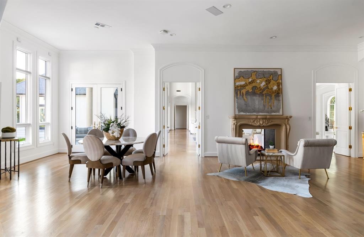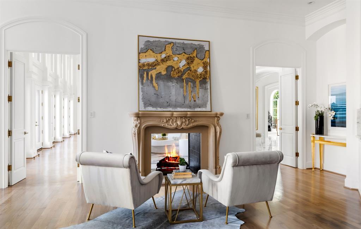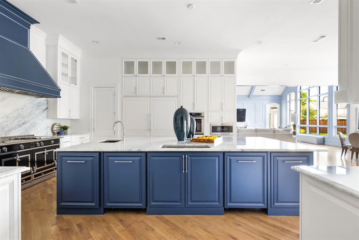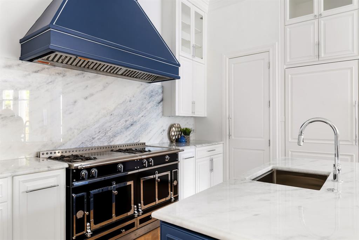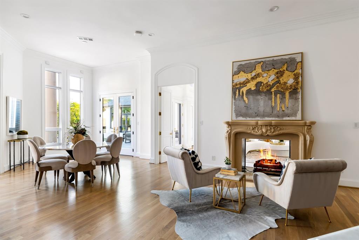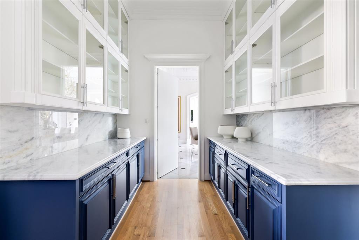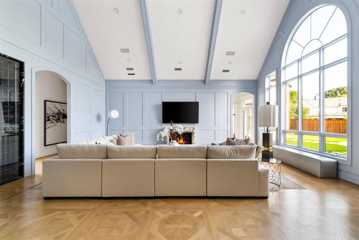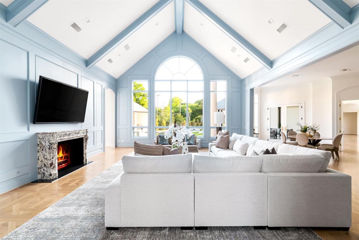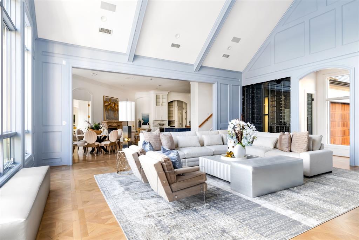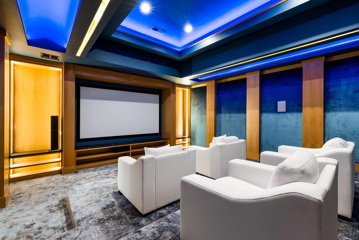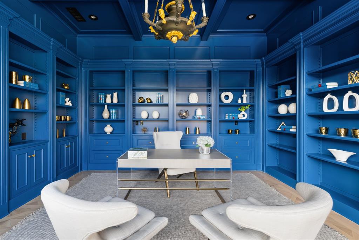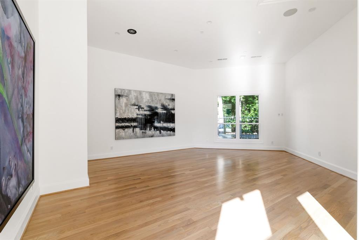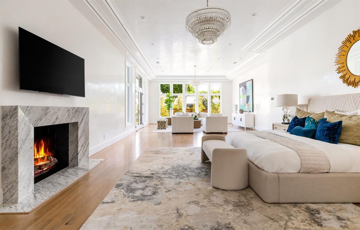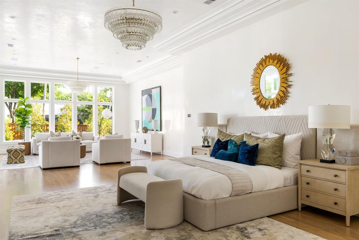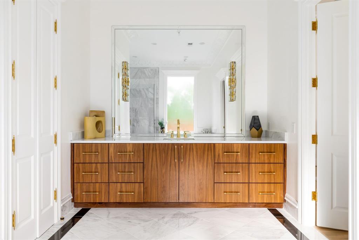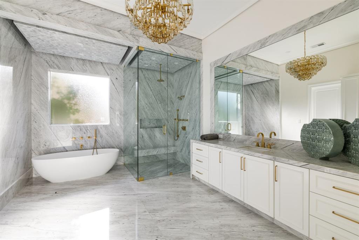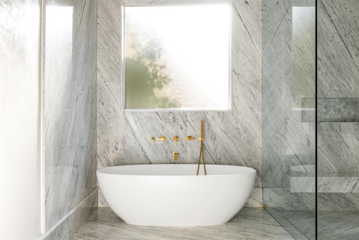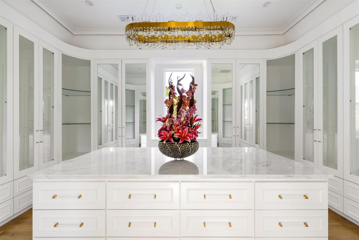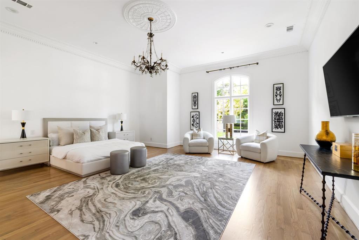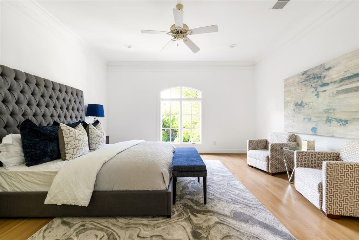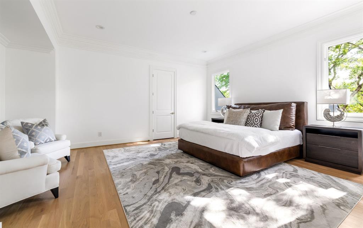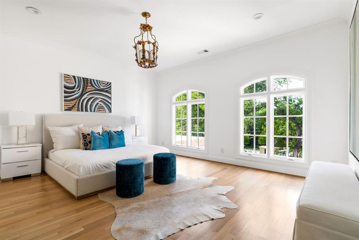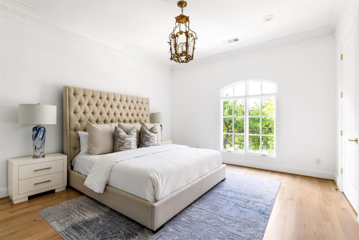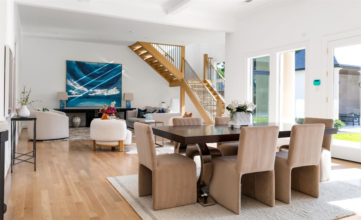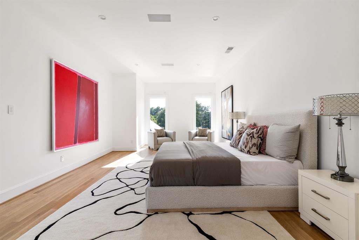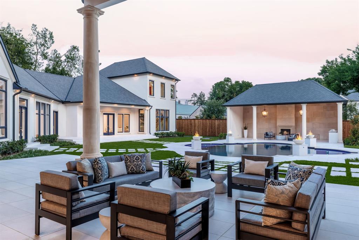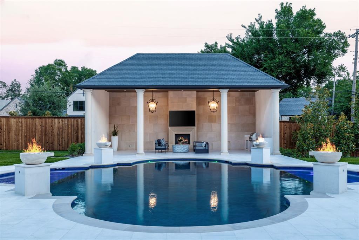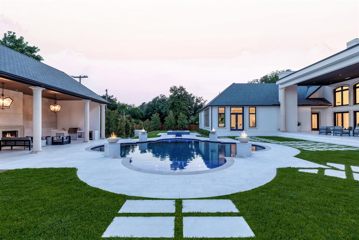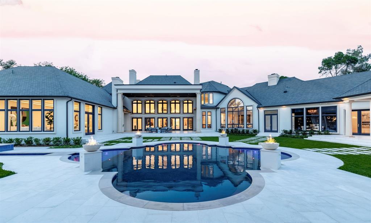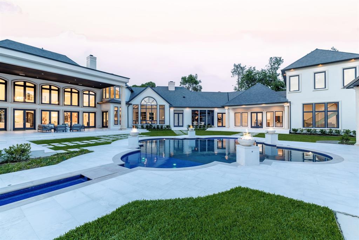5222 Park Lane, Dallas, Texas
$15,995,000 (Last Listing Price)
LOADING ..
Nestled behind private iron gates, this extraordinary estate is situated on over an acre in the prestigious heart of Old Preston Hollow. This meticulously reimagined French Renaissance-inspired residence spans nearly 14,922 square feet and offers unparalleled privacy and elegance. Featuring 7 spacious bedrooms and 9 full and 2 half baths, the home showcases exquisite craftsmanship, luxurious materials, and timeless finishes throughout. Upon entry, a grand foyer with rich moldings sets the tone for the sophisticated interiors. The main-level primary suite is a true retreat, boasting separate his-and-her baths with marble floors, individual dressing areas, a double shower, and a private sitting room overlooking the resort-style backyard with pool and cabana. Upstairs, four generously sized guest suites each offer private, spa-like bathrooms. Additional amenities include a gourmet chef’s kitchen, a fully equipped fitness room, and an attached oversized apartment ideal for guests or staff. Car enthusiasts will appreciate the five garage spaces, while the beautifully landscaped grounds—with a sparkling pool, elegant cabana, and lush gardens—create a serene, resort-like ambiance.
School District: Dallas ISD
Dallas MLS #: 20964692
Representing the Seller: Listing Agent Eric Narosov; Listing Office: Allie Beth Allman & Assoc.
For further information on this home and the Dallas real estate market, contact real estate broker Douglas Newby. 214.522.1000
Property Overview
- Listing Price: $15,995,000
- MLS ID: 20964692
- Status: Sold
- Days on Market: 256
- Updated: 7/17/2025
- Previous Status: For Sale
- MLS Start Date: 6/11/2025
Property History
- Current Listing: $15,995,000
Interior
- Number of Rooms: 7
- Full Baths: 9
- Half Baths: 2
- Interior Features:
Built-in Features
Built-in Wine Cooler
Cable TV Available
Cathedral Ceiling(s)
Cedar Closet(s)
Chandelier
Decorative Lighting
Double Vanity
Dry Bar
Eat-in Kitchen
High Speed Internet Available
In-Law Suite Floorplan
Kitchen Island
Multiple Staircases
Pantry
Smart Home System
Sound System Wiring
Vaulted Ceiling(s)
Walk-In Closet(s)
Wet Bar
Second Primary Bedroom
- Flooring:
Hardwood
Marble
Tile
Wood
Parking
- Parking Features:
Additional Parking
Circular Driveway
Electric Gate
Enclosed
Epoxy Flooring
Garage
Garage Door Opener
Garage Faces Rear
Location
- County: Dallas
- Directions: GPS
Community
- Home Owners Association: None
School Information
- School District: Dallas ISD
- Elementary School: Pershing
- Middle School: Benjamin Franklin
- High School: Hillcrest
Heating & Cooling
- Heating/Cooling:
Central
Natural Gas
Zoned
Utilities
- Utility Description:
City Sewer
City Water
Lot Features
- Lot Size (Acres): 1.07
- Lot Size (Sqft.): 46,478.52
- Lot Description:
Acreage
Interior Lot
Landscaped
Lrg. Backyard Grass
Many Trees
Financial Considerations
- Price per Sqft.: $1,072
- Price per Acre: $14,990,628
- For Sale/Rent/Lease: For Sale
Disclosures & Reports
- Legal Description: THATCHER ELLA ROSE BLK 5/5595 LT 3
- APN: 00000421360000000
- Block: 55595
If You Have Been Referred or Would Like to Make an Introduction, Please Contact Me and I Will Reply Personally
Douglas Newby represents clients with Dallas estate homes, architect designed homes and modern homes. Call: 214.522.1000 — Text: 214.505.9999
Listing provided courtesy of North Texas Real Estate Information Systems (NTREIS)
We do not independently verify the currency, completeness, accuracy or authenticity of the data contained herein. The data may be subject to transcription and transmission errors. Accordingly, the data is provided on an ‘as is, as available’ basis only.


