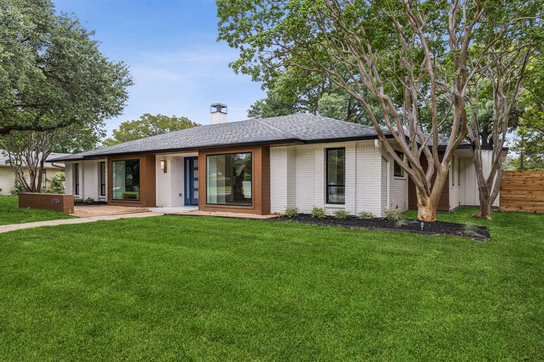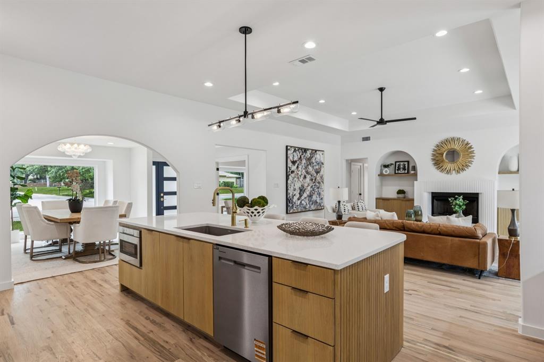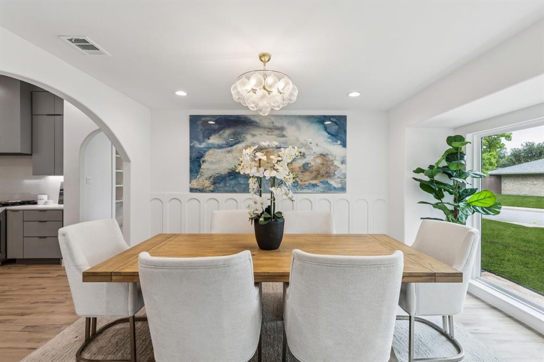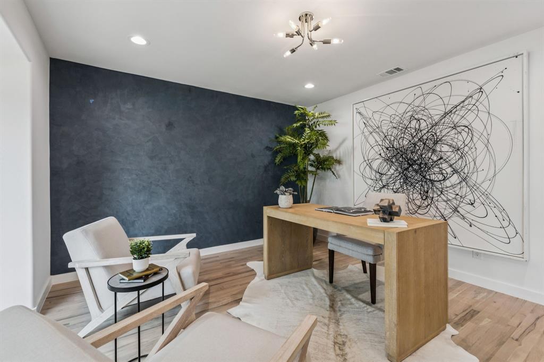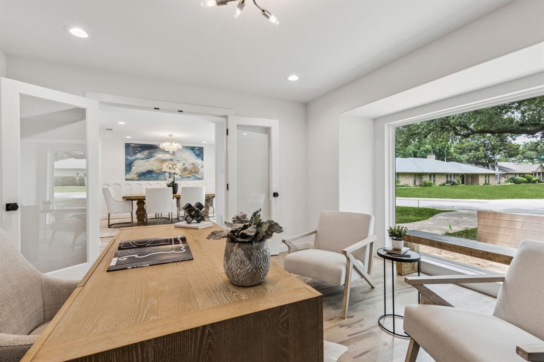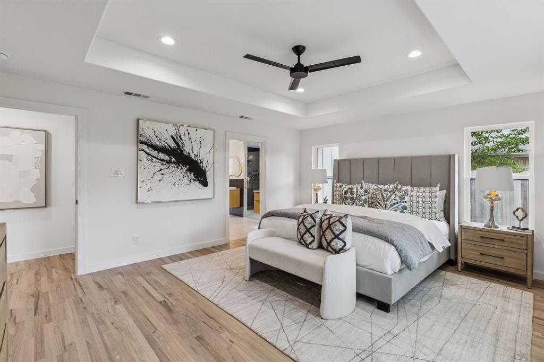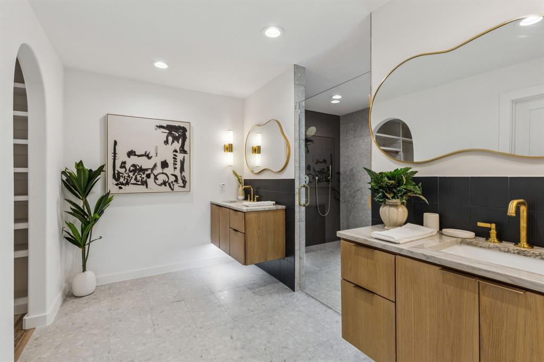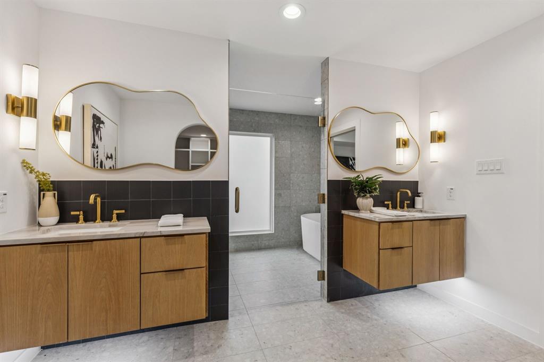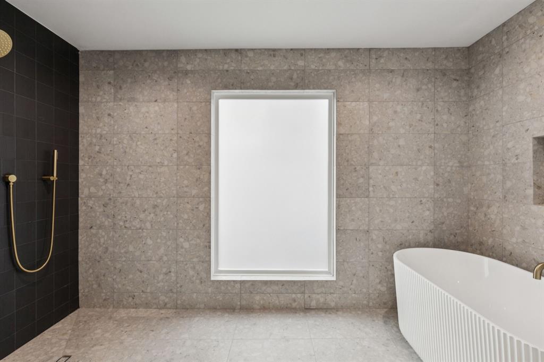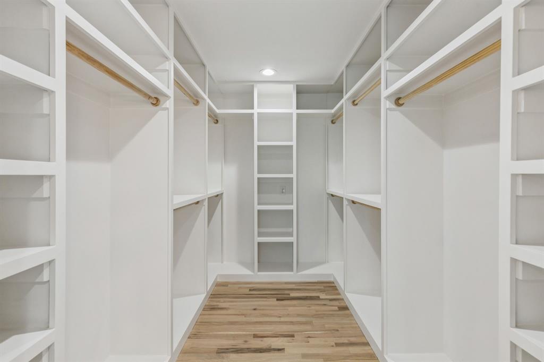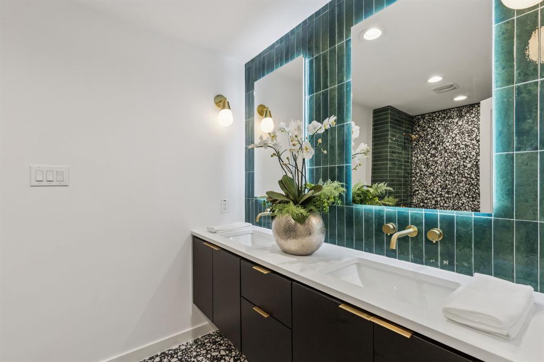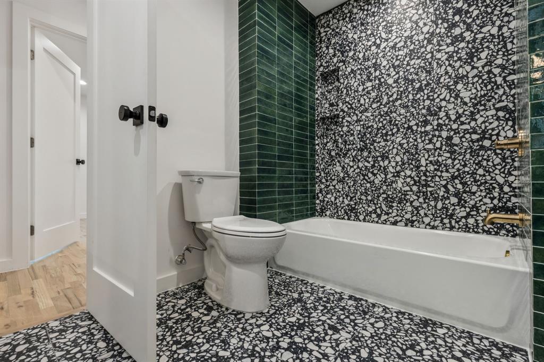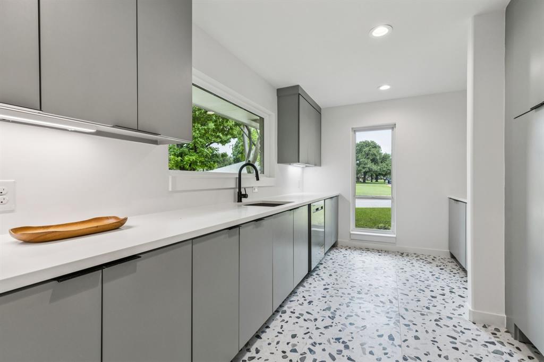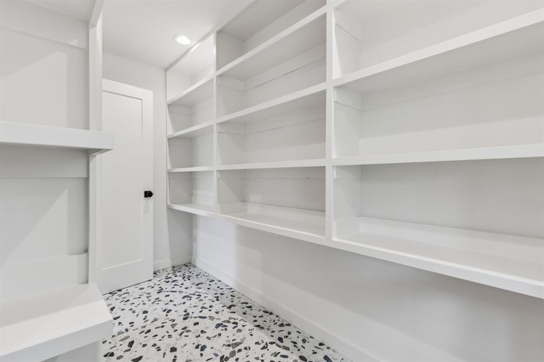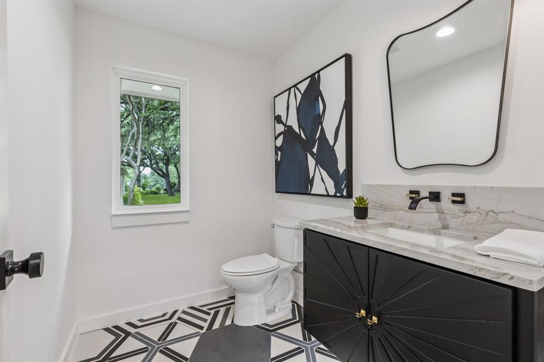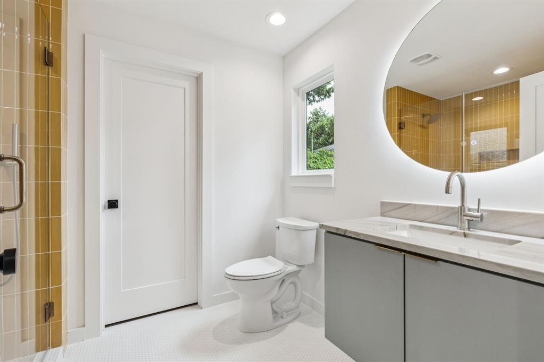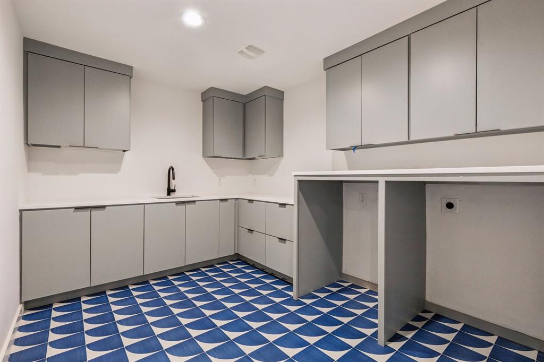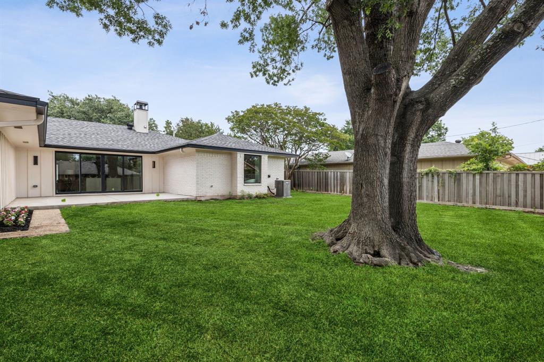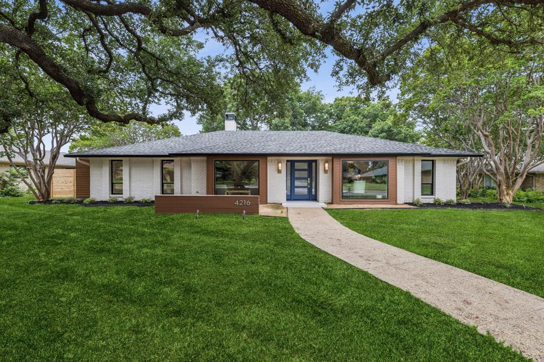4216 Rickover Drive, Dallas, Texas
$1,295,000 (Last Listing Price)
LOADING ..
Experience elevated living in this completely reimagined home featuring a smooth walls and ceilings and thoughtfully curated high-end touches throughout. Enjoy custom closets, rich hardwood flooring, and designer tile selections that bring both comfort and style. The gourmet kitchen is a true showstopper with a custom white oak island, quartz countertops, a 48” gas range and built-in microwave, two dishwasher, and a dedicated prep kitchen and pantry—perfect for entertaining. Additional highlights include a formal dining room with custom trim molding, an office, mudroom, and a spacious laundry room. Architectural upgrades include raised ceiling heights, elegant archways, new shaker-style doors, and black framed windows that bring in beautiful natural light. The luxurious primary bath features a walk-in shower and freestanding tub. The home has been extensively updated. Two new HVAC system, full electrical rewire and new panel, new PVC plumbing, and a 30-year shingle roof. A two-car garage with a new Wi-Fi-enabled door, along with new irrigation and landscaping, complete the exterior. This stunning renovation blends modern luxury with classic design for truly exceptional living.
School District: Dallas ISD
Dallas MLS #: 20962063
Representing the Seller: Listing Agent Cliff Graham; Listing Office: Elite Living Realty
For further information on this home and the Dallas real estate market, contact real estate broker Douglas Newby. 214.522.1000
Property Overview
- Listing Price: $1,295,000
- MLS ID: 20962063
- Status: Sold
- Days on Market: 218
- Updated: 11/26/2025
- Previous Status: For Sale
- MLS Start Date: 6/7/2025
Property History
- Current Listing: $1,295,000
- Original Listing: $1,390,000
Interior
- Number of Rooms: 4
- Full Baths: 3
- Half Baths: 1
- Interior Features:
Built-in Features
Built-in Wine Cooler
Cable TV Available
Decorative Lighting
Eat-in Kitchen
Flat Screen Wiring
High Speed Internet Available
Kitchen Island
Open Floorplan
Pantry
Smart Home System
Walk-In Closet(s)
- Flooring:
Hardwood
Parking
- Parking Features:
Driveway
Garage
Garage Door Opener
Location
- County: Dallas
- Directions: This property is GPS friendly!
Community
- Home Owners Association: None
School Information
- School District: Dallas ISD
- Elementary School: Nathan Adams
- Middle School: Walker
- High School: White
Heating & Cooling
- Heating/Cooling:
Natural Gas
Utilities
- Utility Description:
City Sewer
City Water
Electricity Available
Lot Features
- Lot Size (Acres): 0.29
- Lot Size (Sqft.): 12,806.64
- Lot Description:
Few Trees
Landscaped
Lrg. Backyard Grass
Sprinkler System
Subdivision
- Fencing (Description):
Wood
Financial Considerations
- Price per Sqft.: $405
- Price per Acre: $4,404,762
- For Sale/Rent/Lease: For Sale
Disclosures & Reports
- Legal Description: FOREST GLEN 5TH SEC BLK 7/8395 LT 2 VOL 90169
- APN: 00000808917620000
- Block: 78395
If You Have Been Referred or Would Like to Make an Introduction, Please Contact Me and I Will Reply Personally
Douglas Newby represents clients with Dallas estate homes, architect designed homes and modern homes. Call: 214.522.1000 — Text: 214.505.9999
Listing provided courtesy of North Texas Real Estate Information Systems (NTREIS)
We do not independently verify the currency, completeness, accuracy or authenticity of the data contained herein. The data may be subject to transcription and transmission errors. Accordingly, the data is provided on an ‘as is, as available’ basis only.


