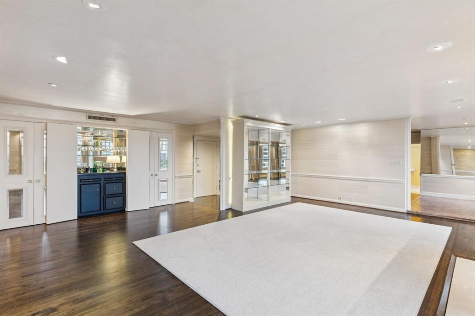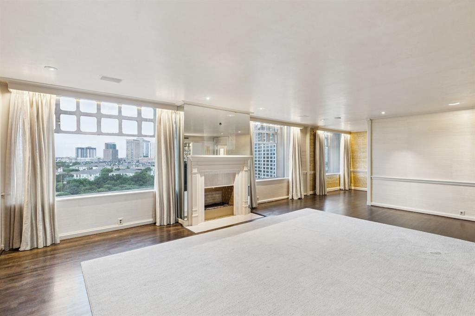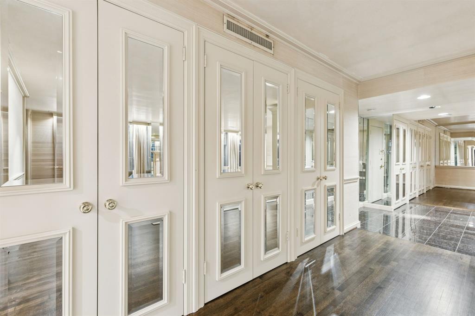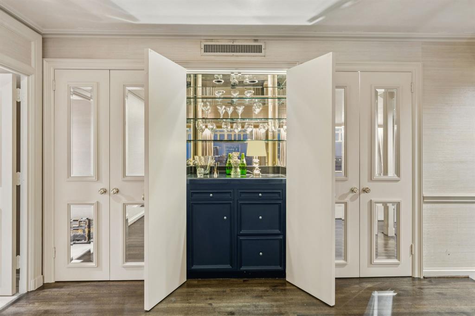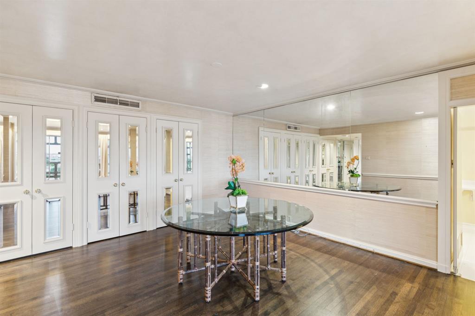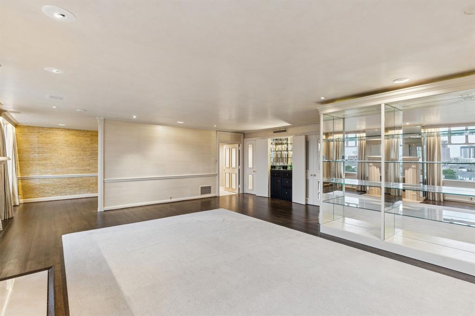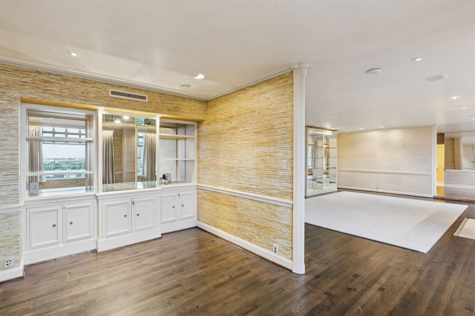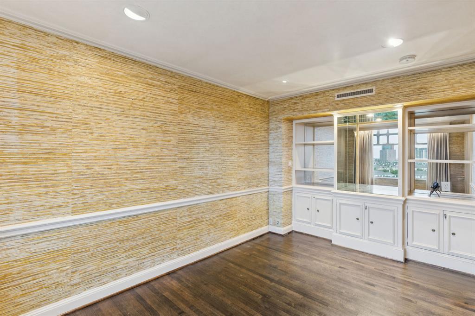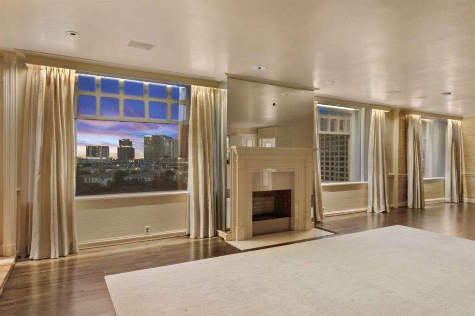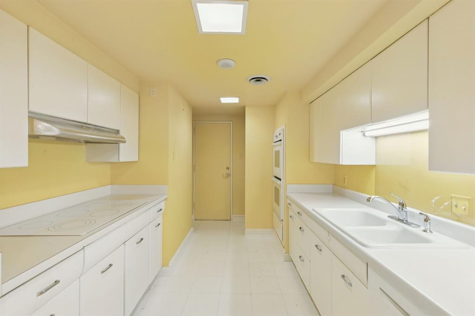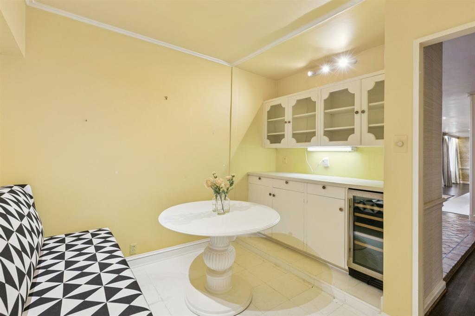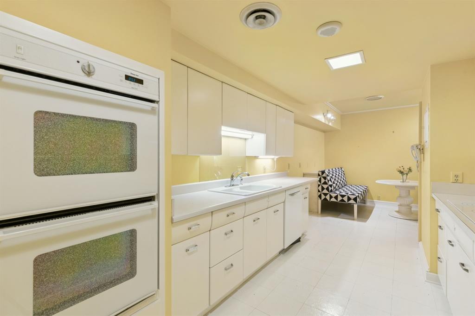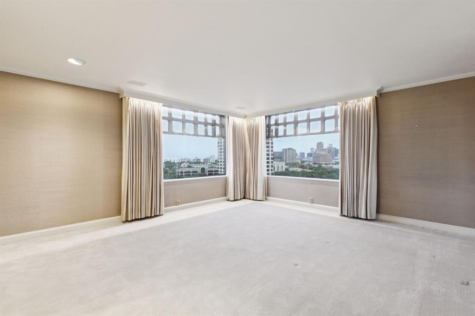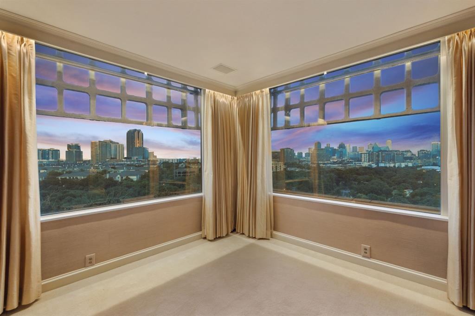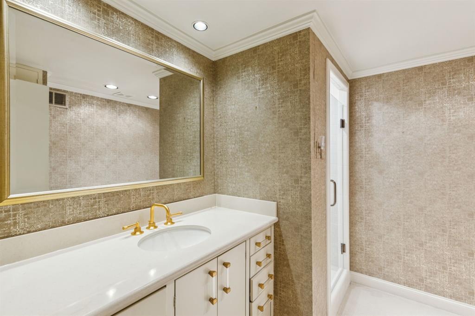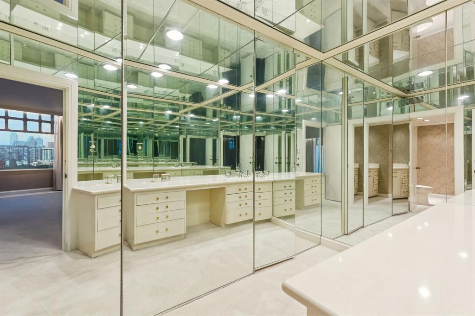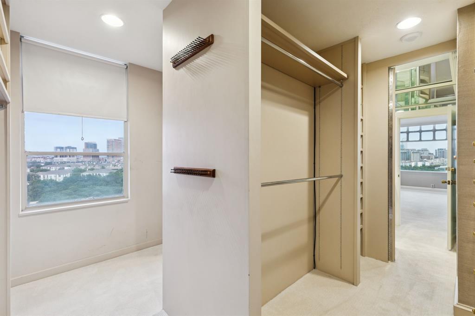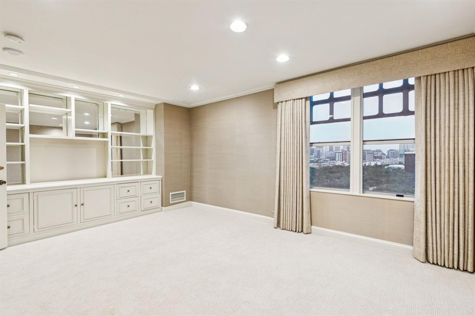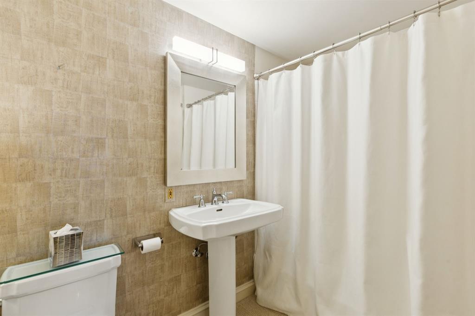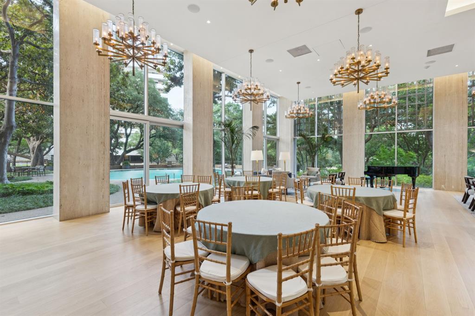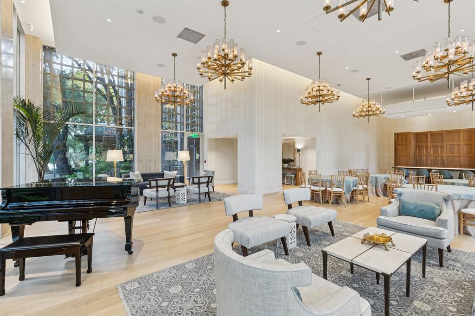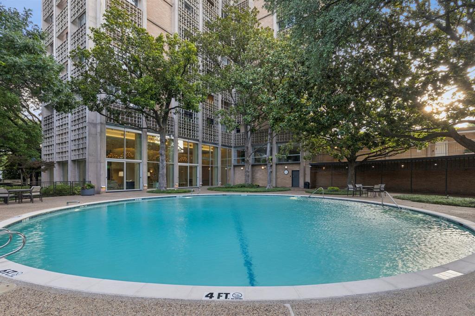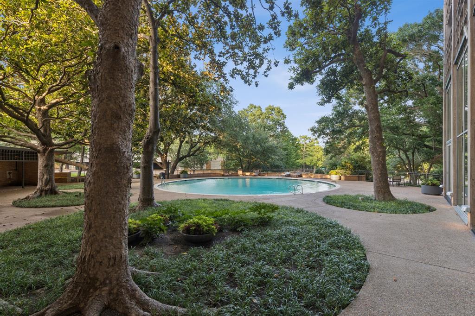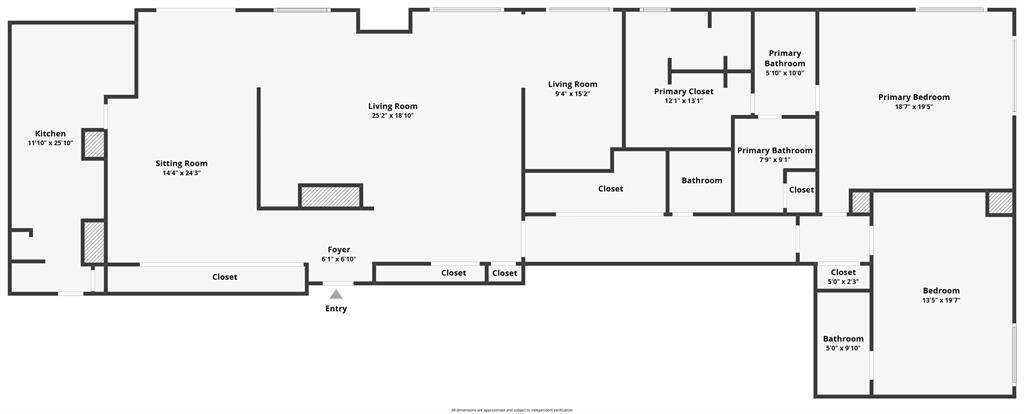3525 Turtle Creek Boulevard, Dallas, Texas
$725,000 (Last Listing Price)Architect Howard Meyer
LOADING ..
WHAT AN EXCEPTIONAL CONDO WITH A TURTLE CREEK ADDRESS AT AN UNBELIEVABLE PRICE! Unit 12A is a highly coveted floorplan with STUNNING VIEWS OF DOWNTOWN & THE HEART OF TURTLE CREEK! Located at the Iconic 3525 Turtle Creek, the high-rise residence designed by the renowned architect Howard Meyer. It boasts chic formals with quarter sawn Hardwood Floors, Lutron Art Lighting, Designer Grasscloth Wallpapers, and a handsome bank of high-end custom cabinets offering incredible storage. A cozy office sits just off the living room with hardwoods, a beautiful mirrored bookcase that is so custom it features filing drawers. The Primary Bedroom enjoys both the Downtown Skyline & Turtle Creek Treetop views. It’s primary bath has large dressing area & an incredible walk-in closet. The 2nd bedroom has a downtown view as well & custom bookshelves. The kitchen is vintage 1957 complete with original metal cabinets & is ready for the next owner to update to their taste! Other features include Newer Windows, Lutron Lighting, Custom Drapery & Sherle Wagner fixtures in the powder bath. The amount of Storage & Closet Space is unbelievable-No Less than 12 closets! Residents of this prestigious community enjoy unparalleled amenities, including 24-hour valet & concierge services. The building features a guest suite for visitors, a fully equipped fitness center, and a conference room for professional gatherings. The Turtle Room, perfect for hosting events, includes an adjacent catering kitchen to elevate your entertaining experience. Relax & unwind by the oval pool, shaded by towering trees, offering a tranquil retreat. LOCATED ALONG THE COVETED TURTLE CREEK CORRIDOR, THIS CONDO OFFERS AN INCREDIBLE OPPORTUNITY TO CREATE YOUR ULTIMATE JEWEL BOX IN AN ENVIABLE LOCATION! It lives like a large home.Do Not Miss This Opportunity! Agents see transaction desk for offer instructions. ALL INFO DEEMED RELIABLE. TO BE VERIFIED BY BUYER, INCLUDING BUT NOT LIMITED TO, TAXES, MEASUREMENTS, SCHOOLS, HOA DUES
School District: Dallas ISD
Dallas MLS #: 20958610
Representing the Seller: Listing Agent Deborah Ingram; Listing Office: Allie Beth Allman & Assoc.
For further information on this home and the Dallas real estate market, contact real estate broker Douglas Newby. 214.522.1000
Property Overview
- Listing Price: $725,000
- MLS ID: 20958610
- Status: Sold
- Days on Market: 217
- Updated: 7/28/2025
- Previous Status: For Sale
- MLS Start Date: 6/7/2025
Property History
- Current Listing: $725,000
Interior
- Number of Rooms: 2
- Full Baths: 2
- Half Baths: 1
- Interior Features:
Built-in Features
Cable TV Available
Decorative Lighting
Dry Bar
- Flooring:
Carpet
Stone
Wood
Parking
- Parking Features:
Garage
Location
- County: Dallas
- Directions: North of Lemmon Ave, South of Blackburn
Community
- Home Owners Association: Mandatory
School Information
- School District: Dallas ISD
- Elementary School: Milam
- Middle School: Spence
- High School: North Dallas
Heating & Cooling
- Heating/Cooling:
Zoned
Utilities
- Utility Description:
City Sewer
City Water
Lot Features
- Lot Size (Acres): 2.82
- Lot Size (Sqft.): 123,013.44
Financial Considerations
- Price per Sqft.: $290
- Price per Acre: $256,728
- For Sale/Rent/Lease: For Sale
Disclosures & Reports
- Legal Description: 3525 CONDOMINIUMS BLK 2/1043 ACS 2.8244 BLDG
- APN: 00000139201300000
- Block: 21043
If You Have Been Referred or Would Like to Make an Introduction, Please Contact Me and I Will Reply Personally
Douglas Newby represents clients with Dallas estate homes, architect designed homes and modern homes. Call: 214.522.1000 — Text: 214.505.9999
Listing provided courtesy of North Texas Real Estate Information Systems (NTREIS)
We do not independently verify the currency, completeness, accuracy or authenticity of the data contained herein. The data may be subject to transcription and transmission errors. Accordingly, the data is provided on an ‘as is, as available’ basis only.





