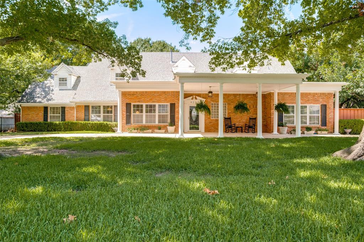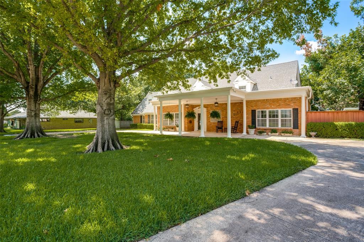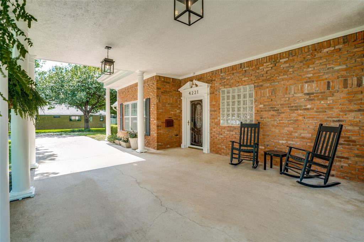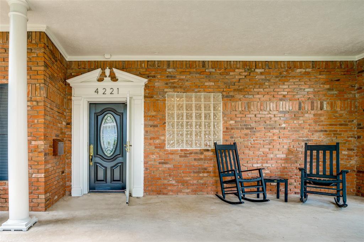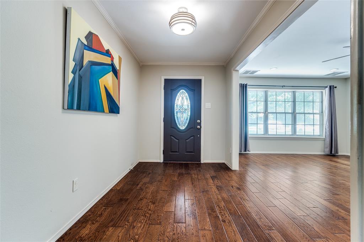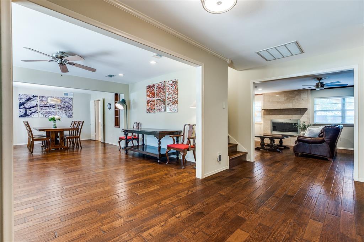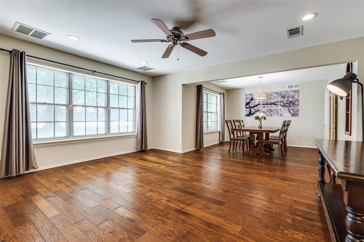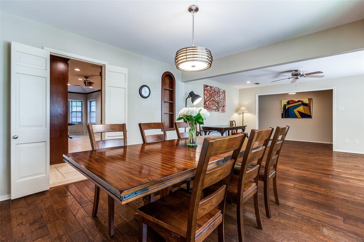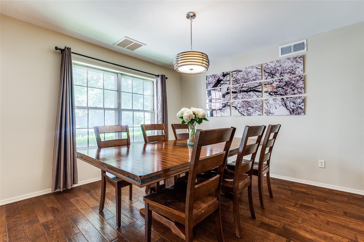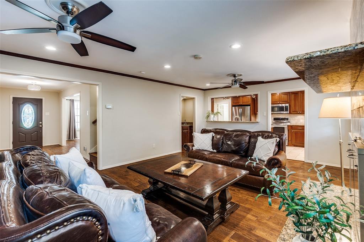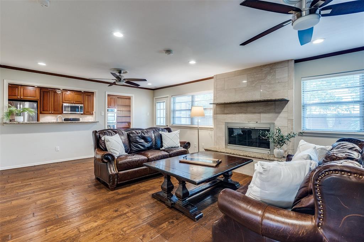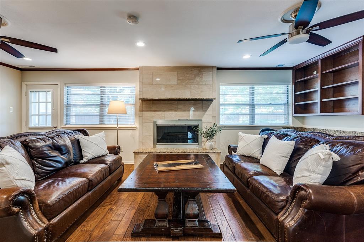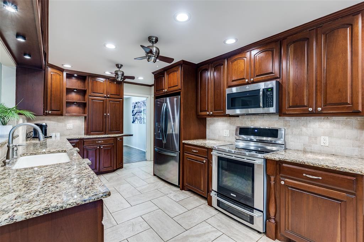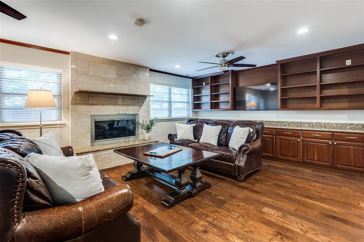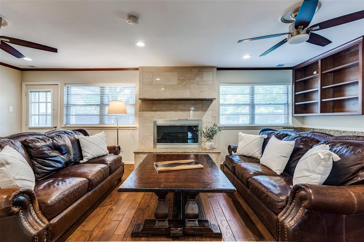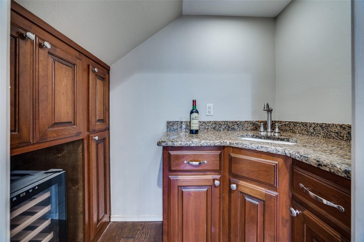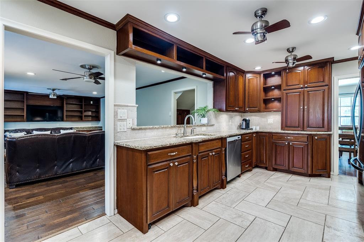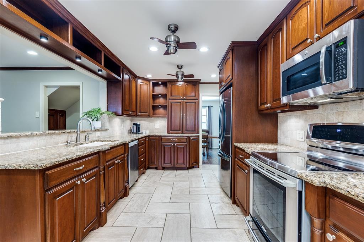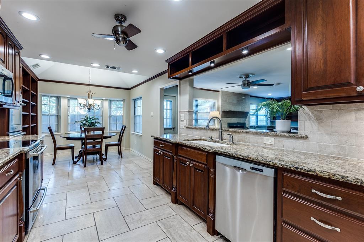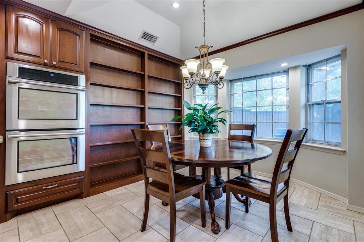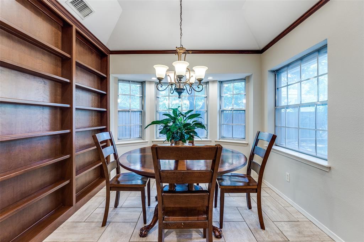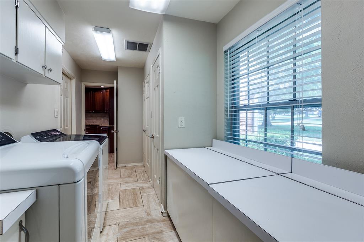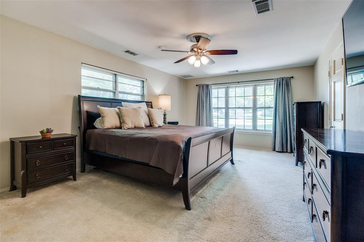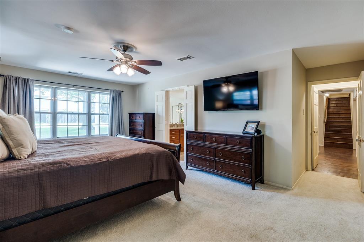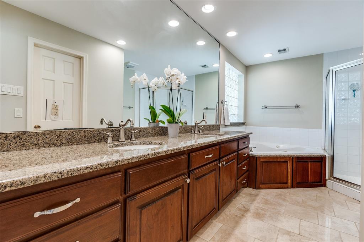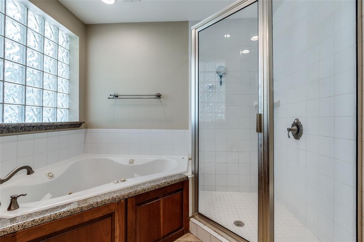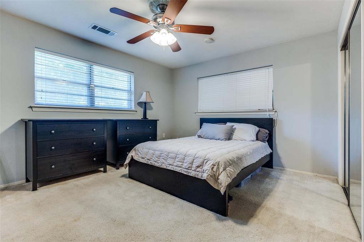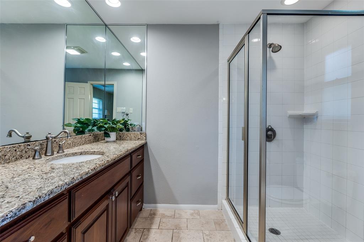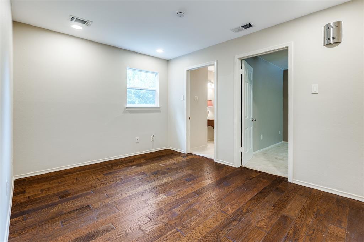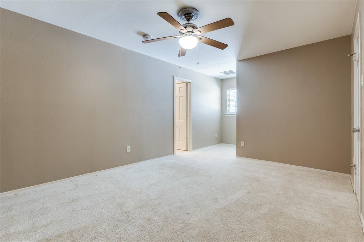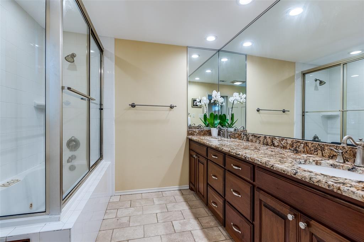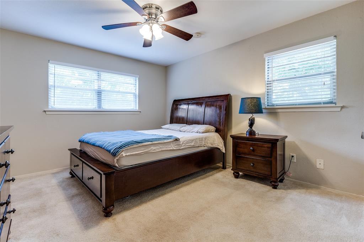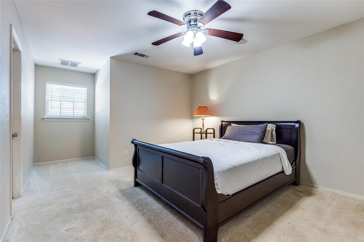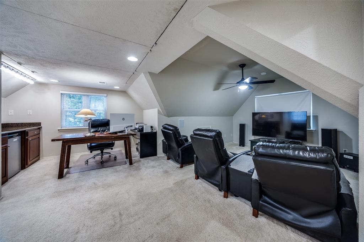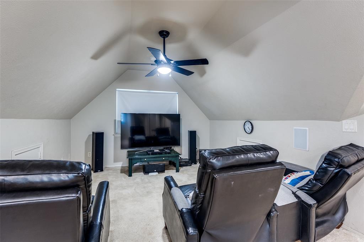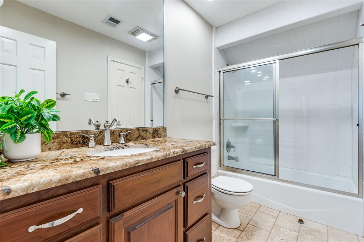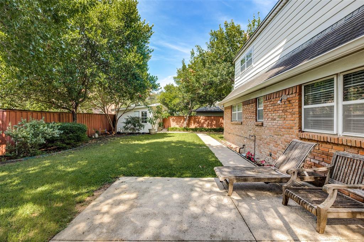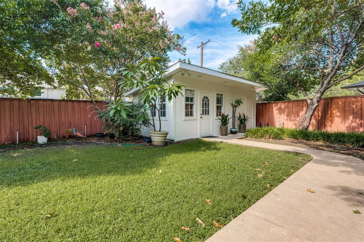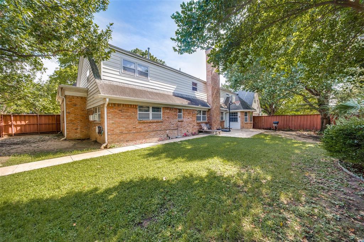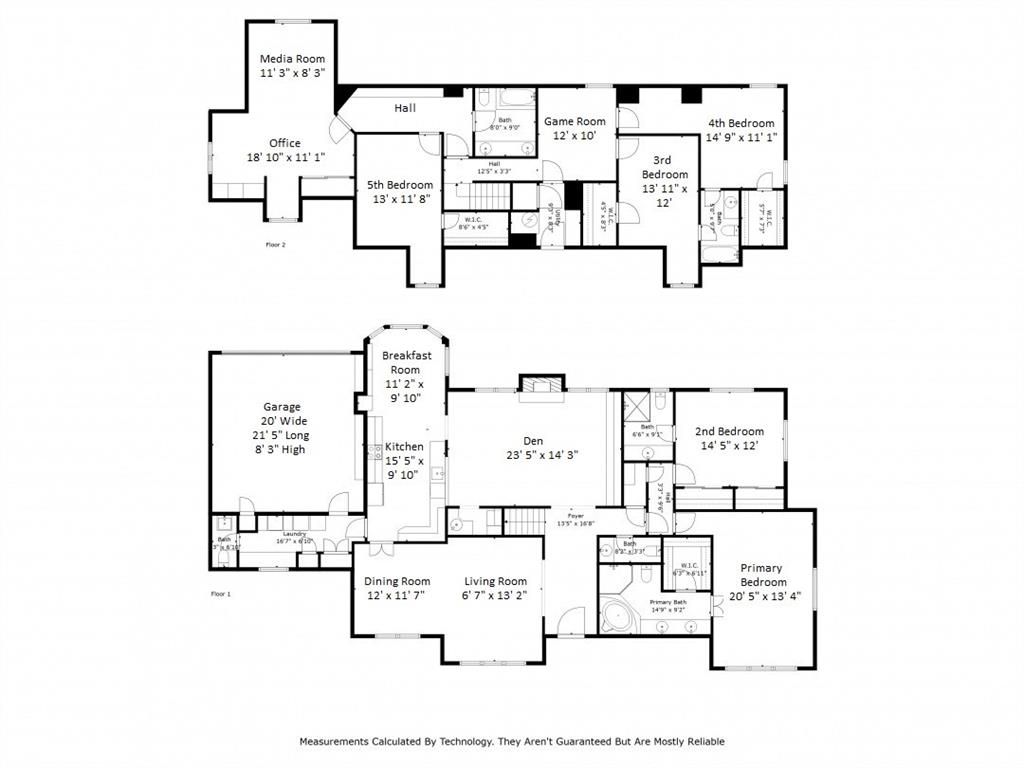4221 Shady Hill Drive, Dallas, Texas
$1,250,000
LOADING ..
With all the charm of a 2-story, red brick Colonial-style home featuring white columns under a tall porte cochere, this 4,003 square foot home checks all the boxes! Boasting 5 bedrooms. 4 full baths & 2 half baths, the floor plan provides lots of flexibility. 2 spacious living areas are downstairs, accessing the beautifully updated kitchen with floor to ceiling cabinets, granite counters, & a full suite of stainless steel appliances. The inviting den provides beautiful builtin shelving & a handsome fireplace, with a door to the back patio. The ensuite primary bedroom & a second ensuite bedroom are on the 1st floor, with 3 bedrooms & 2 baths on the 2nd floor. At the top of the stairs is a game room available to 2 connecting bedrooms that share a large updated bathroom, with a 5th bedroom that accesses another updated full bath! At the end of the hall is a large office space that opens to a cozy media room! Surrounded by grassy lawns & tall trees in front and back, there is a captivating white back house with all utilities, & just enough space for an overnight guest! A floor plan & survey are available.
School District: Dallas ISD
Dallas MLS #: 20958369
Open House: Public: Sun Jan 11, 2:00PM-4:00PM
Representing the Seller: Listing Agent Lori Kircher; Listing Office: Dave Perry Miller Real Estate
Representing the Buyer: Contact realtor Douglas Newby of Douglas Newby & Associates if you would like to see this property. Call: 214.522.1000 — Text: 214.505.9999
Property Overview
- Listing Price: $1,250,000
- MLS ID: 20958369
- Status: For Sale
- Days on Market: 176
- Updated: 1/6/2026
- Previous Status: For Sale
- MLS Start Date: 7/17/2025
Property History
- Current Listing: $1,250,000
- Original Listing: $1,350,000
Interior
- Number of Rooms: 5
- Full Baths: 4
- Half Baths: 2
- Interior Features:
Built-in Features
Cable TV Available
Chandelier
Eat-in Kitchen
Flat Screen Wiring
Granite Counters
In-Law Suite Floorplan
Pantry
Sound System Wiring
Vaulted Ceiling(s)
Walk-In Closet(s)
Wet Bar
- Appliances:
Satellite Dish
- Flooring:
Carpet
Ceramic Tile
Hardwood
Travertine Stone
Wood
Parking
- Parking Features:
Additional Parking
Alley Access
Circular Driveway
Driveway
Electric Vehicle Charging Station(s)
Garage
Garage Door Opener
Garage Faces Rear
Garage Single Door
Heated Garage
Kitchen Level
Storage
Location
- County: Dallas
- Directions: Take Midway Rd north from Northaven Rd, & take a right on the 3rd street. 4221 Shady Hill is a beautiful red brick 2-story home with circular driveway and tall white columns along a beautiful, wide porte cochere.
Community
- Home Owners Association: None
School Information
- School District: Dallas ISD
- Elementary School: Withers
- Middle School: Walker
- High School: White
Heating & Cooling
- Heating/Cooling:
Central
Natural Gas
Zoned
Utilities
- Utility Description:
Alley
Cable Available
City Sewer
City Water
Concrete
Curbs
Individual Gas Meter
Individual Water Meter
Natural Gas Available
Lot Features
- Lot Size (Acres): 0.4
- Lot Size (Sqft.): 17,293.32
- Lot Dimensions: 131 X 135
- Lot Description:
Interior Lot
Lrg. Backyard Grass
Many Trees
Oak
Sprinkler System
- Fencing (Description):
Back Yard
Gate
High Fence
Wood
Financial Considerations
- Price per Sqft.: $312
- Price per Acre: $3,148,615
- For Sale/Rent/Lease: For Sale
Disclosures & Reports
- Legal Description: NORTH HIGHLAND ESTATES 2ND INST BLK J/6396 LO
- Disclosures/Reports: Survey Available
- APN: 00000580948000000
- Block: J/6396
If You Have Been Referred or Would Like to Make an Introduction, Please Contact Me and I Will Reply Personally
Douglas Newby represents clients with Dallas estate homes, architect designed homes and modern homes. Call: 214.522.1000 — Text: 214.505.9999
Listing provided courtesy of North Texas Real Estate Information Systems (NTREIS)
We do not independently verify the currency, completeness, accuracy or authenticity of the data contained herein. The data may be subject to transcription and transmission errors. Accordingly, the data is provided on an ‘as is, as available’ basis only.


