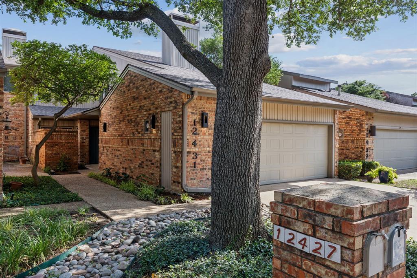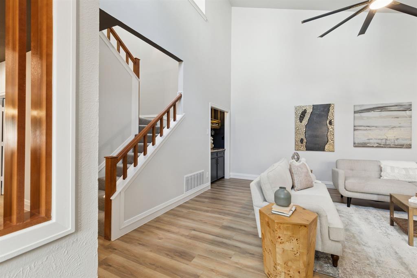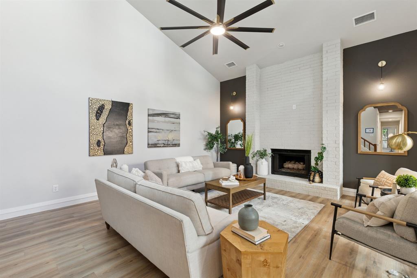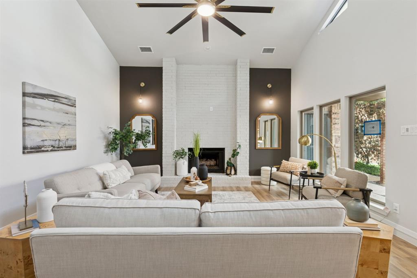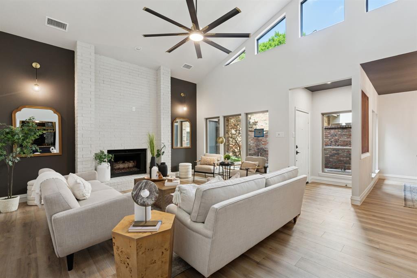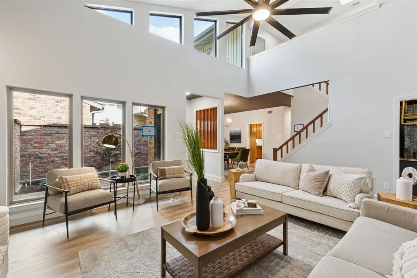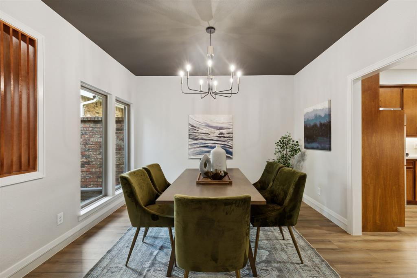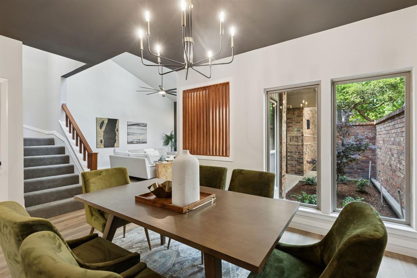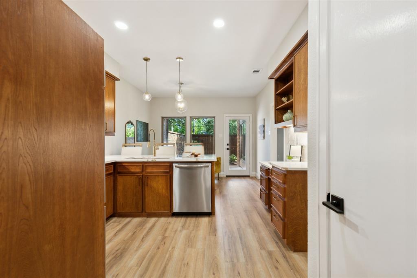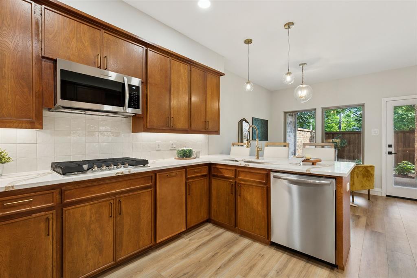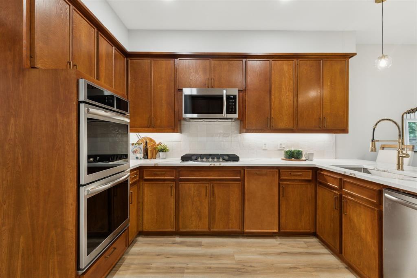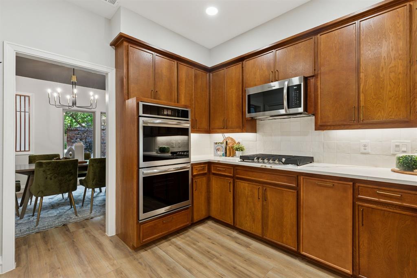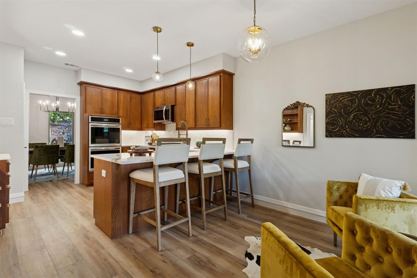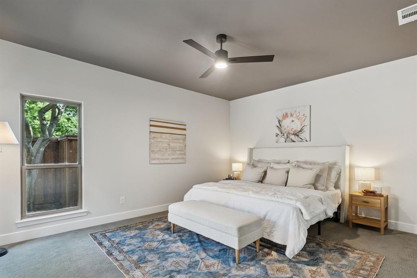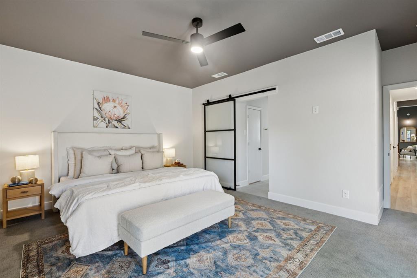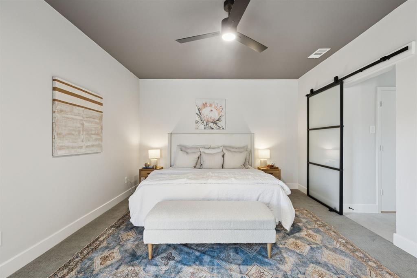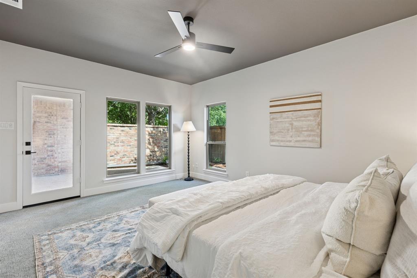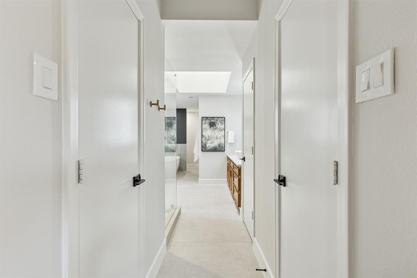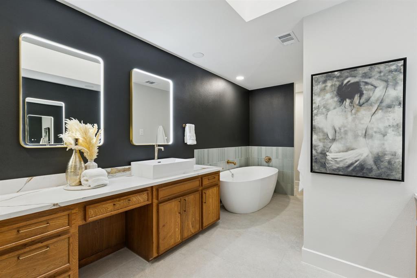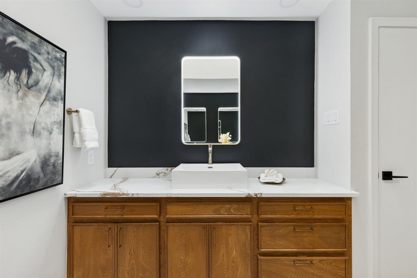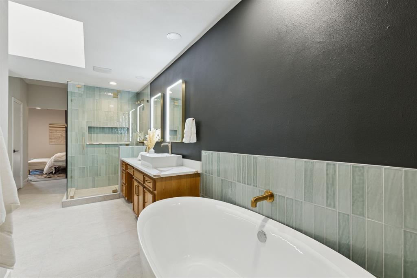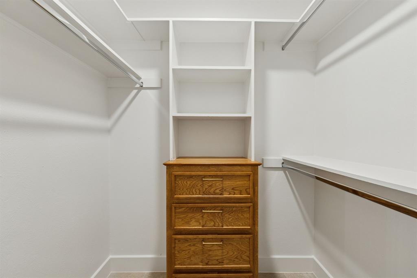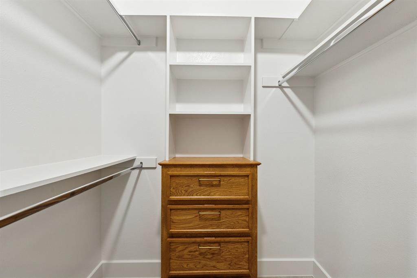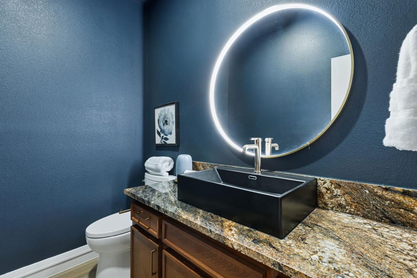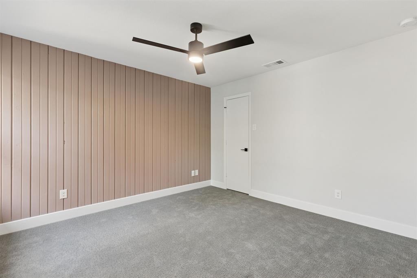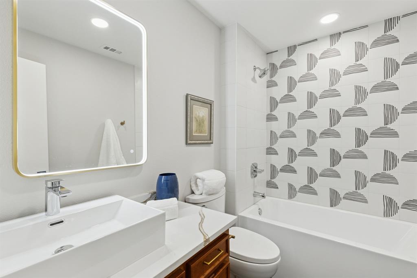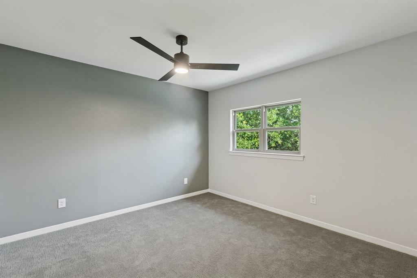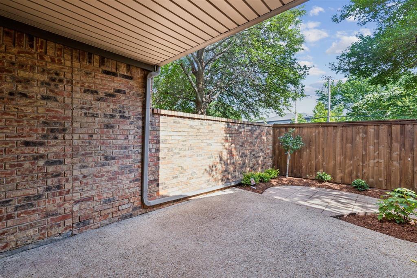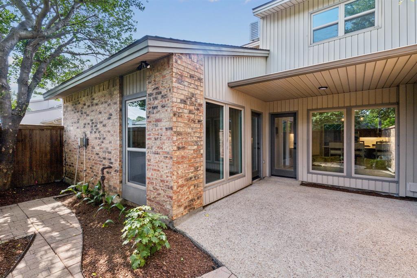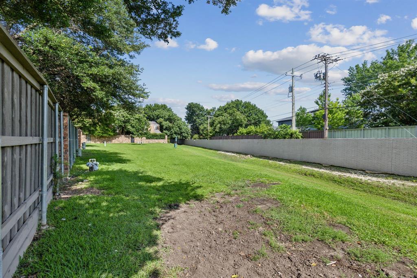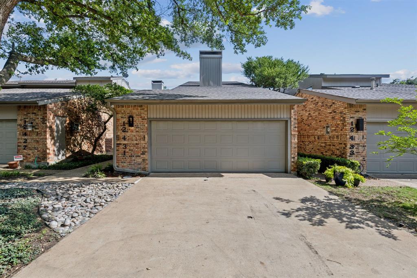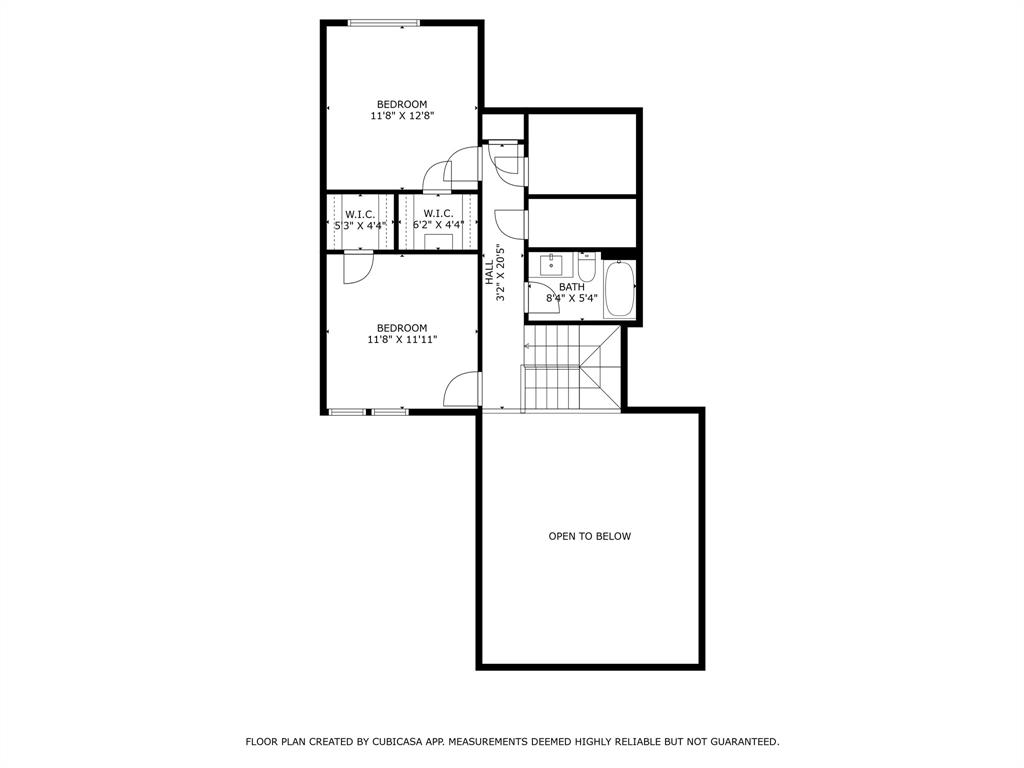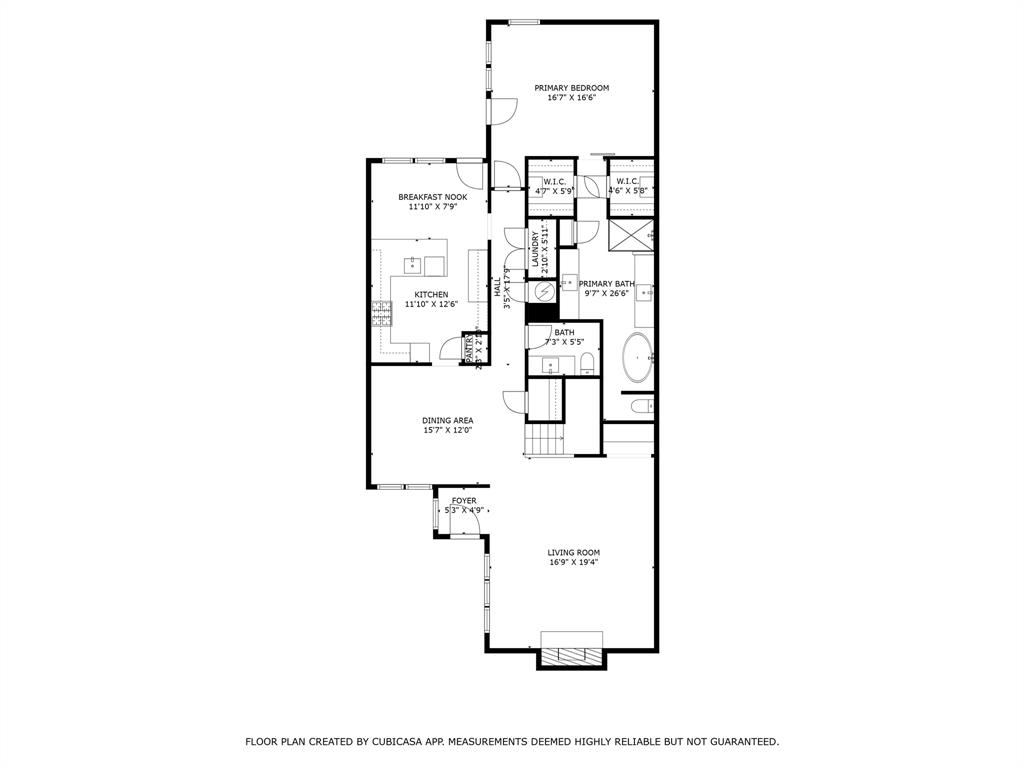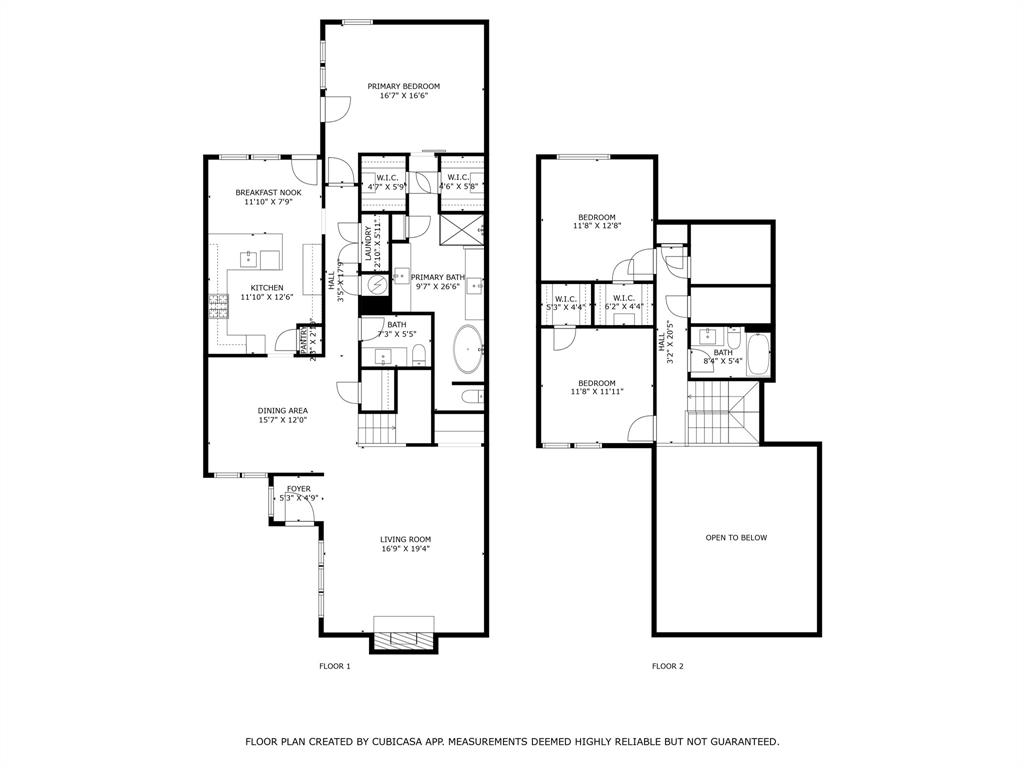12431 Montego Plaza, Dallas, Texas
$525,000
LOADING ..
Multiple offers received.....Highest and best due by Monday 6.9 by 12pm.....NOT ELIGIBLE for FHA until 7.2.2025. Meticulously updated in 2025 by Westbrook Renovations with a touch of Relaxed Modern elegance with function & flow in mind. This rare Todd Henson build is centrally located in the highly sought after Preston Square Townhomes community. Special features include 3 bdrms, 2.5 baths and an extremely hard to find private primary suite located down stairs, backs to a greenbelt, lock and leave community with pool and tennis courts. Spacious floorplan features designer touches throughout with luxury waterproof laminate, luxury carpet in bedrooms, vaulted ceilings, decorative lighting, 6 in. base, designer tile, roof April 2025, New HVAC downstairs, 2 new water heaters, updated electrical panel, plug, switched and all LED lighting fixtures & more. Large family room with floor to ceiling brick fireplace w gas starter, dry bar & tons of natural light. Eat-in Chefs kitchen w UCL lighting, custom Birch cabinetry, Quartz countertops, all new stainless steel appliances including dble oven with convection, air fryer and steam option, gas cooktop, OTR microwave and dishwasher. Private primary ste w sitting area, H+H lg WICs, large frameless glass shower, free standing tub, skylight, LED mirrors & H+H split vanities. 2 secondary bedrooms are located upstairs both are generous in size with walk-in closets. Secondary bath upstairs oversized soaking tub, custom tile, vanity & LED mirror.
School District: Dallas ISD
Dallas MLS #: 20956924
Representing the Seller: Listing Agent Tavis Westbrook; Listing Office: Keller Williams Realty DPR
Representing the Buyer: Contact realtor Douglas Newby of Douglas Newby & Associates if you would like to see this property. Call: 214.522.1000 — Text: 214.505.9999
Property Overview
- Listing Price: $525,000
- MLS ID: 20956924
- Status: Sale Pending
- Days on Market: 10
- Updated: 6/15/2025
- Previous Status: For Sale
- MLS Start Date: 6/7/2025
Property History
- Current Listing: $525,000
Interior
- Number of Rooms: 3
- Full Baths: 2
- Half Baths: 1
- Interior Features:
Decorative Lighting
Dry Bar
Eat-in Kitchen
High Speed Internet Available
Open Floorplan
Vaulted Ceiling(s)
Walk-In Closet(s)
- Flooring:
Carpet
Luxury Vinyl Plank
Parking
- Parking Features:
Driveway
Garage
Garage Door Opener
Location
- County: Dallas
- Directions: GPS
Community
- Home Owners Association: Mandatory
School Information
- School District: Dallas ISD
- Elementary School: Nathan Adams
- Middle School: Walker
- High School: White
Heating & Cooling
- Heating/Cooling:
Central
Electric
Fireplace(s)
Natural Gas
Zoned
Utilities
- Utility Description:
All Weather Road
City Sewer
City Water
Community Mailbox
Concrete
Curbs
Lot Features
- Lot Size (Acres): 0.07
- Lot Size (Sqft.): 3,179.88
- Lot Description:
Few Trees
Greenbelt
Interior Lot
Landscaped
Subdivision
- Fencing (Description):
Wood
Financial Considerations
- Price per Sqft.: $249
- Price per Acre: $7,191,781
- For Sale/Rent/Lease: For Sale
Disclosures & Reports
- Legal Description: PRESTON SQUARE TOWN HOMES BLK 1/6994 LT 80 MO
- Disclosures/Reports: Owner/ Agent
- APN: 00000661749800000
- Block: 16994
Contact Realtor Douglas Newby for Insights on Property for Sale
Douglas Newby represents clients with Dallas estate homes, architect designed homes and modern homes. Call: 214.522.1000 — Text: 214.505.9999
Listing provided courtesy of North Texas Real Estate Information Systems (NTREIS)
We do not independently verify the currency, completeness, accuracy or authenticity of the data contained herein. The data may be subject to transcription and transmission errors. Accordingly, the data is provided on an ‘as is, as available’ basis only.


