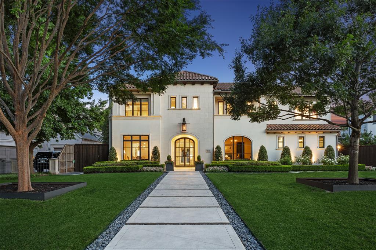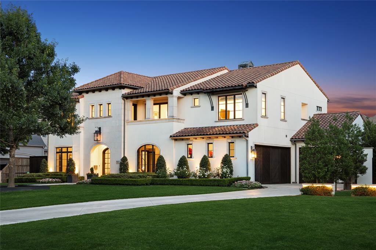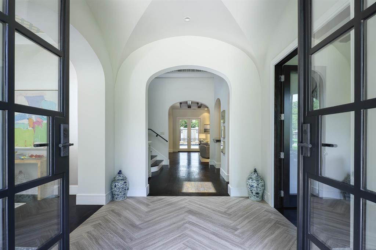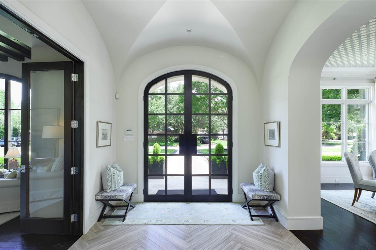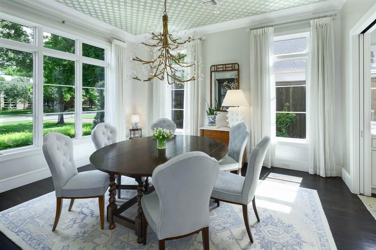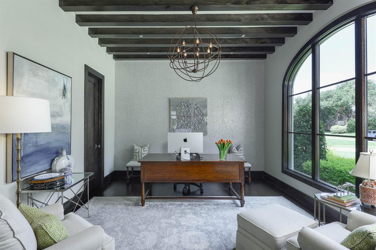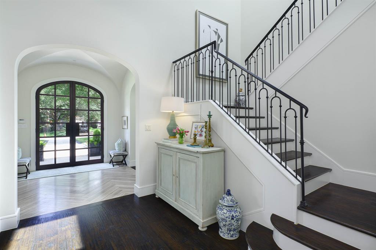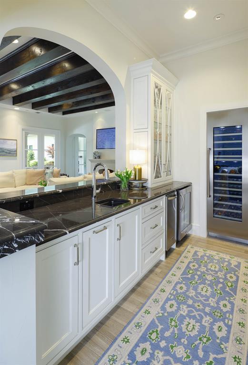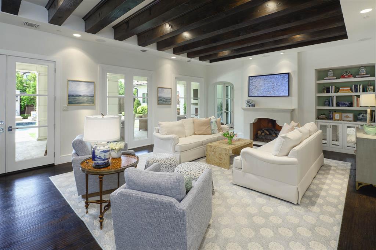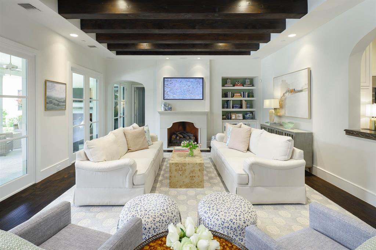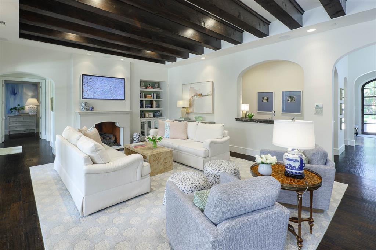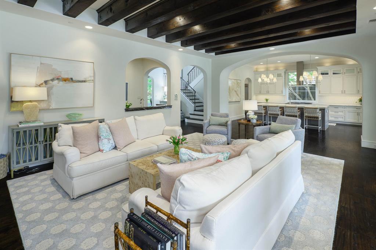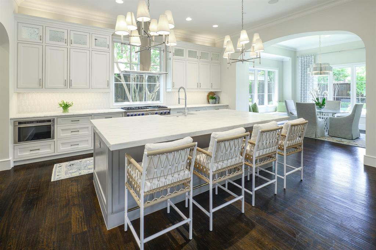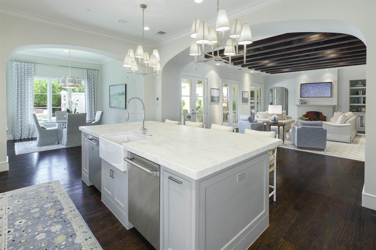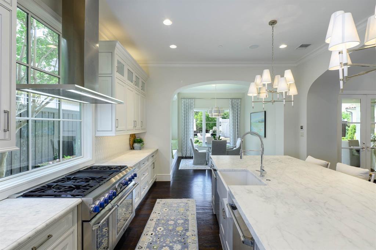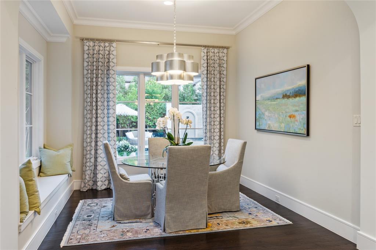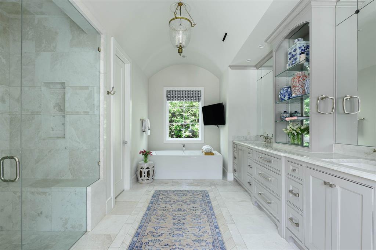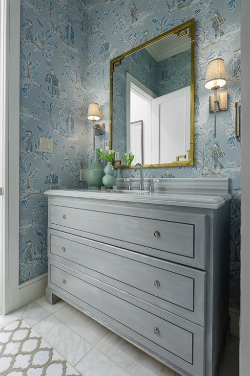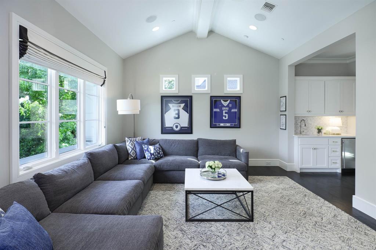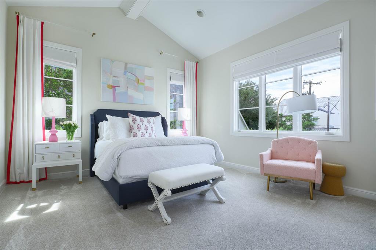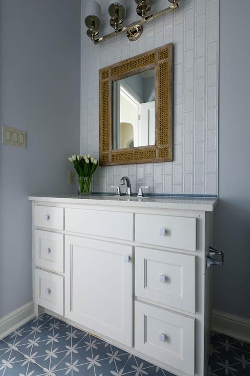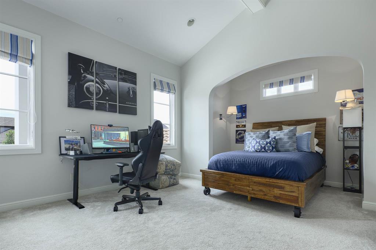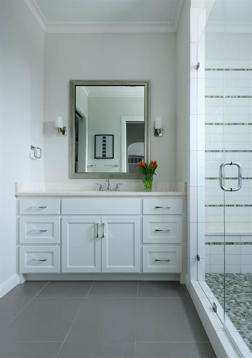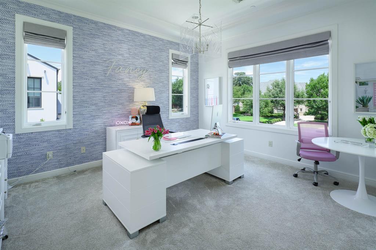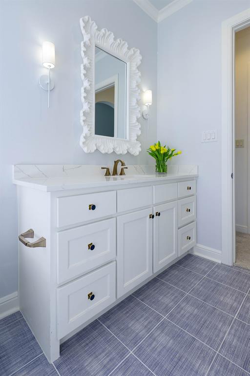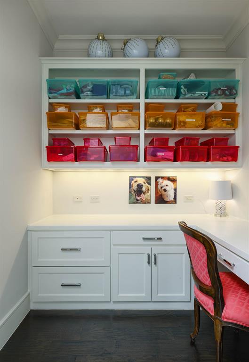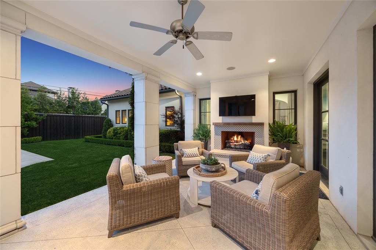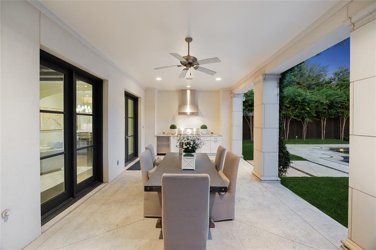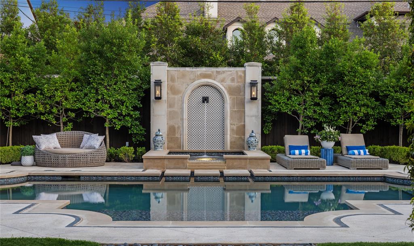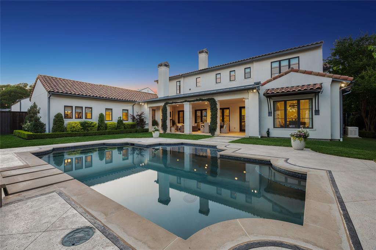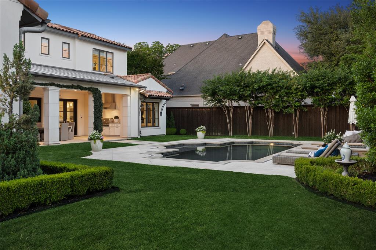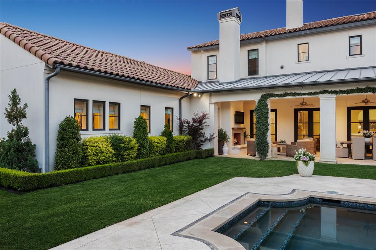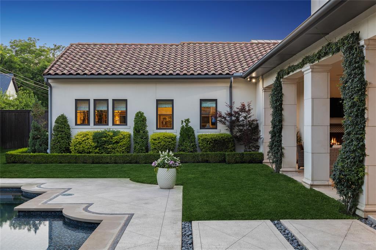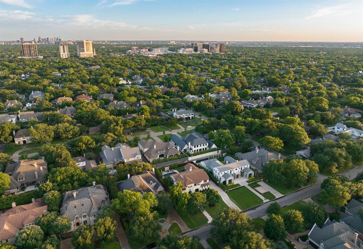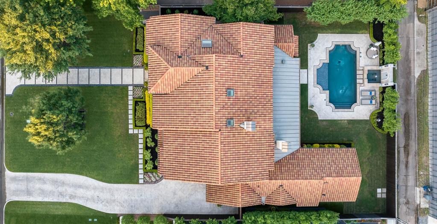6222 Stefani Drive, Dallas, Texas
$4,450,000 (Last Listing Price)
LOADING ..
Tucked on a quiet, tree-lined street in the heart of Preston Hollow, this custom home by Phillip Jennings Custom Homes blends timeless design w modern functionality for elevated living. Interiors by Susan Smith & Allison Seidler & thoughtful updates by current owners, the home feat 5 beds, 5.1 baths, a private study, game room, & multiple indoor & outdoor living areas. A dedicated entry & rich hardwood floors set the tone, flanked by a handsome study & elegant, sunlit formal dining room. Chef’s kitchen, accessed through the butler’s pantry, offers a large marble island, Thermador appliances, double ovens, 2 dishwashers, & walk-in pantry. Adjacent is a light-filled breakfast room, opening to the family room w wood-beamed ceilings, gas FP, & a wet bar for seamless entertaining. The main-floor primary suite is a true retreat w vaulted ceilings & a sitting area. Spa-inspired bath overlooks the backyard & includes a jetted tub, walk-in shower, dual vanities, & a generous custom closet w a center island & built-in vanity. Upstairs, you’ll find 4 ensuite bedrooms w walk-in closets, a game room, renovated wet bar w custom tile & Carrara marble backsplash, & a built-in study nook. The outdoor living is exceptional w a covered loggia feat a FP, built-in grill, sink, prep area, & dining space overlooking the pool & spa. Recent exterior upgrades include fresh landscaping & turfed side yards. Additional highlights include Bosch geothermal HVAC system w nine 250-foot loops for exceptional energy efficiency, 3 integrated humidifiers, & 2 50-gallon Rudd hot water heaters. Home is also prepped for a future elevator installation. Smart features include Lutron lighting, built-in speakers wire ready for a new full sound integration, Flo by Moen leak detection w auto shut-off, a Generac 22w generator, full security system w motion & glass break sensors, & iPhone-compatible monitoring. A Tesla charger in the 3-car garage completes this sophisticated & well-equipped home.
School District: Dallas ISD
Dallas MLS #: 20954139
Representing the Seller: Listing Agent Amy Detwiler; Listing Office: Compass RE Texas, LLC.
For further information on this home and the Dallas real estate market, contact real estate broker Douglas Newby. 214.522.1000
Property Overview
- Listing Price: $4,450,000
- MLS ID: 20954139
- Status: Sold
- Days on Market: 261
- Updated: 9/30/2025
- Previous Status: For Sale
- MLS Start Date: 6/5/2025
Property History
- Current Listing: $4,450,000
Interior
- Number of Rooms: 5
- Full Baths: 5
- Half Baths: 1
- Interior Features:
Built-in Features
Built-in Wine Cooler
Cable TV Available
Chandelier
Decorative Lighting
Eat-in Kitchen
Flat Screen Wiring
High Speed Internet Available
Kitchen Island
Open Floorplan
Smart Home System
Sound System Wiring
Walk-In Closet(s)
Wet Bar
- Appliances:
Dehumidifier
- Flooring:
Carpet
Hardwood
Marble
Tile
Parking
- Parking Features:
Direct Access
Garage
Garage Door Opener
Kitchen Level
On Street
Location
- County: Dallas
- Directions: South of Walnutt Hill between Preston and Hillcrest.
Community
- Home Owners Association: None
School Information
- School District: Dallas ISD
- Elementary School: Prestonhol
- Middle School: Benjamin Franklin
- High School: Hillcrest
Heating & Cooling
- Heating/Cooling:
Central
Natural Gas
Utilities
- Utility Description:
Alley
City Sewer
City Water
Lot Features
- Lot Size (Acres): 0.43
- Lot Size (Sqft.): 18,817.92
- Lot Description:
Interior Lot
Landscaped
Lrg. Backyard Grass
Many Trees
- Fencing (Description):
Wood
Financial Considerations
- Price per Sqft.: $688
- Price per Acre: $10,300,926
- For Sale/Rent/Lease: For Sale
Disclosures & Reports
- Legal Description: STEFANI BLK D/5480 LOT 3
- APN: 00000408241000000
- Block: D5480
If You Have Been Referred or Would Like to Make an Introduction, Please Contact Me and I Will Reply Personally
Douglas Newby represents clients with Dallas estate homes, architect designed homes and modern homes. Call: 214.522.1000 — Text: 214.505.9999
Listing provided courtesy of North Texas Real Estate Information Systems (NTREIS)
We do not independently verify the currency, completeness, accuracy or authenticity of the data contained herein. The data may be subject to transcription and transmission errors. Accordingly, the data is provided on an ‘as is, as available’ basis only.


