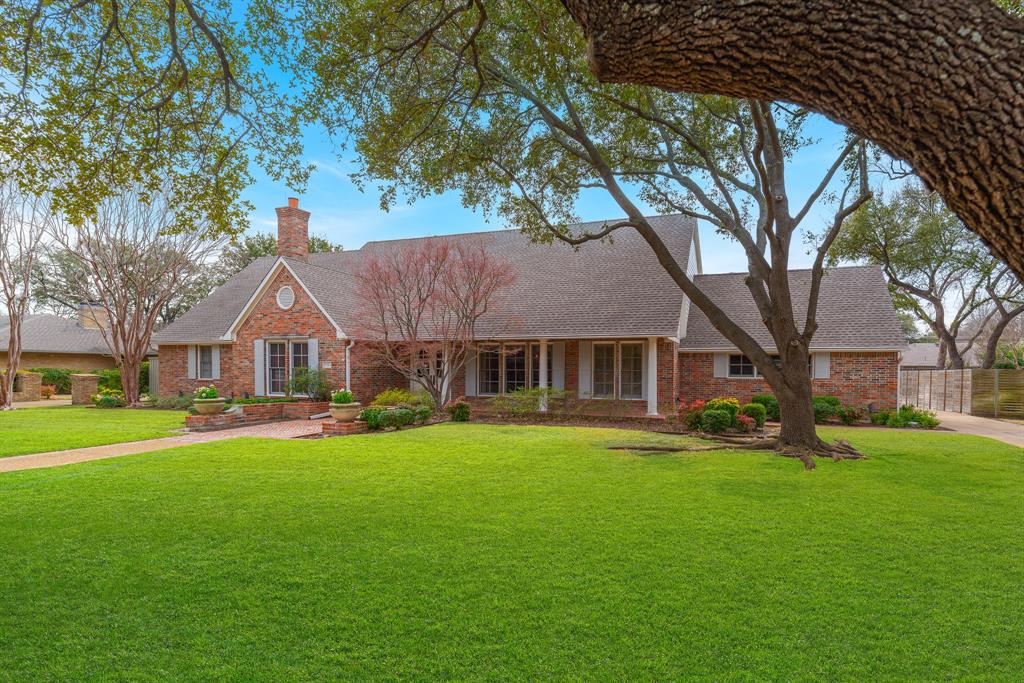4516 Goodfellow Drive, Dallas, Texas
$1,550,000 (Last Listing Price)
LOADING ..
Nestled in the heart of the prestigious private school corridor, this classic home offers both elegance and convenience — just a short walk to Hockaday. Rebuilt from the foundation up in 1996, this 4-bedroom, 3.5-bathroom residence boasts a thoughtful layout with quarter sawn oak hardwood floors throughout the living areas. A cozy library with built-in bookshelves invites quiet moments, while the spacious primary suite on the main level offers a spa-like bath, dual vanities, and a seated makeup area. The expansive primary closet features custom built-ins for effortless organization. The main living area features a wall of windows and 2 sets of French doors overlooking the inviting pool and 40 ft. by 11 ft. covered patio for relaxing outdoor gatherings. The chef's kitchen includes SS appliances, 6 burner Wolf range and 10 ft. by 5 ft. butler's pantry for extra storage. You will want to linger over coffee in the charming light filled morning-breakfast room. Upstairs there are 3 well-appointed bedrooms, 2 full baths and walk-in cedar closet. With a generous private backyard and extra driveway parking, this immaculately maintained home blends timeless style, comfort & warmth.
School District: Dallas ISD
Dallas MLS #: 20952670
Representing the Seller: Listing Agent Mayo Redpath; Listing Office: Allie Beth Allman & Assoc.
For further information on this home and the Dallas real estate market, contact real estate broker Douglas Newby. 214.522.1000
Property Overview
- Listing Price: $1,550,000
- MLS ID: 20952670
- Status: Sold
- Days on Market: 222
- Updated: 7/22/2025
- Previous Status: For Sale
- MLS Start Date: 6/2/2025
Property History
- Current Listing: $1,550,000
Interior
- Number of Rooms: 4
- Full Baths: 3
- Half Baths: 1
- Interior Features:
Built-in Features
Cedar Closet(s)
Chandelier
Decorative Lighting
Double Vanity
Eat-in Kitchen
Granite Counters
High Speed Internet Available
Kitchen Island
Paneling
Pantry
Vaulted Ceiling(s)
Walk-In Closet(s)
- Flooring:
Carpet
Hardwood
Marble
Wood
Parking
- Parking Features:
Alley Access
Drive Through
Driveway
Garage
Garage Faces Rear
Garage Single Door
Inside Entrance
Kitchen Level
Location
- County: Dallas
- Directions: Use GPS- close to Hockaday School
Community
- Home Owners Association: None
School Information
- School District: Dallas ISD
- Elementary School: Withers
- Middle School: Walker
- High School: White
Heating & Cooling
- Heating/Cooling:
Central
Natural Gas
Zoned
Utilities
- Utility Description:
Alley
Asphalt
City Sewer
City Water
Curbs
Individual Gas Meter
Individual Water Meter
Natural Gas Available
Sewer Available
Lot Features
- Lot Size (Acres): 0.37
- Lot Size (Sqft.): 16,117.2
- Lot Dimensions: 125 x 129
- Fencing (Description):
Back Yard
Wood
Financial Considerations
- Price per Sqft.: $423
- Price per Acre: $4,189,189
- For Sale/Rent/Lease: For Sale
Disclosures & Reports
- Disclosures/Reports: Aerial Photo
- APN: 00000580483000000
- Block: B/6396
If You Have Been Referred or Would Like to Make an Introduction, Please Contact Me and I Will Reply Personally
Douglas Newby represents clients with Dallas estate homes, architect designed homes and modern homes. Call: 214.522.1000 — Text: 214.505.9999
Listing provided courtesy of North Texas Real Estate Information Systems (NTREIS)
We do not independently verify the currency, completeness, accuracy or authenticity of the data contained herein. The data may be subject to transcription and transmission errors. Accordingly, the data is provided on an ‘as is, as available’ basis only.


