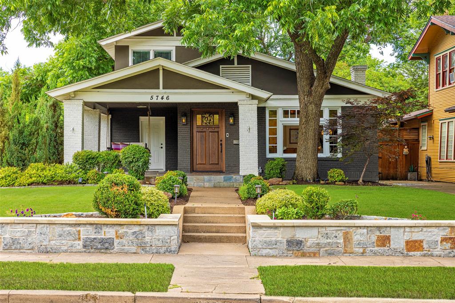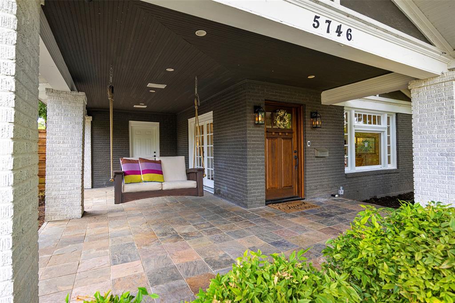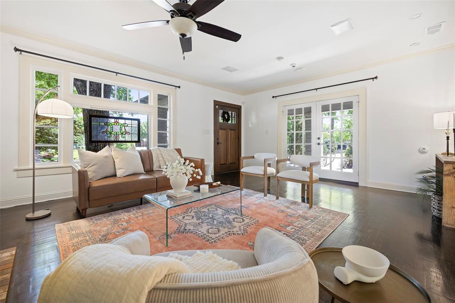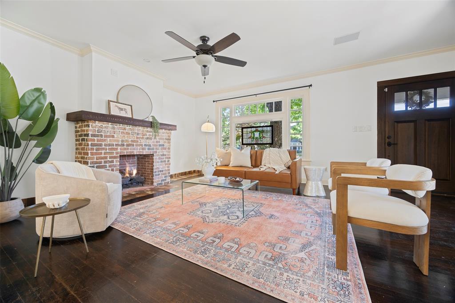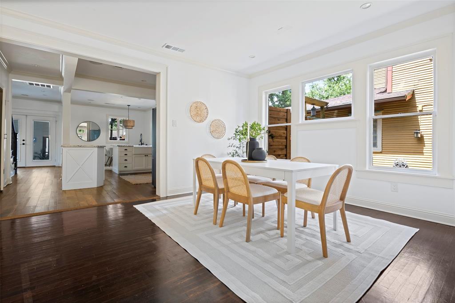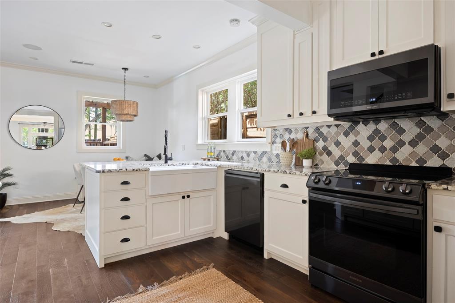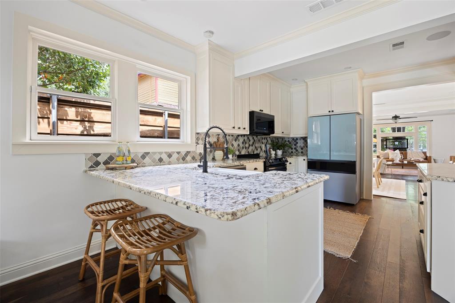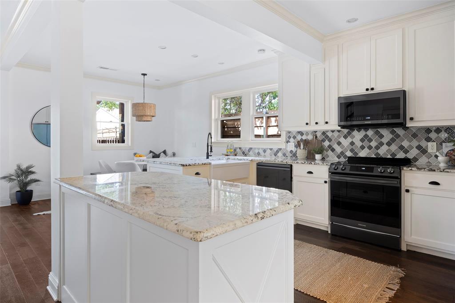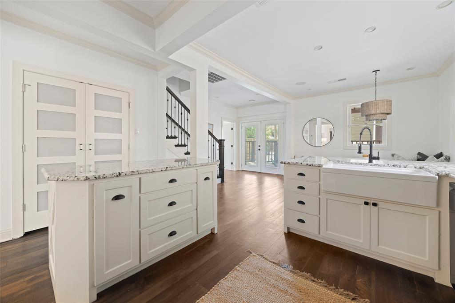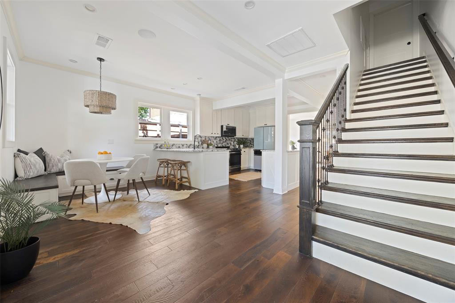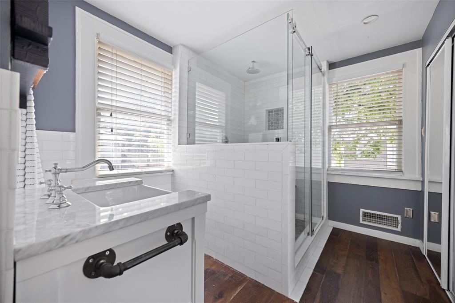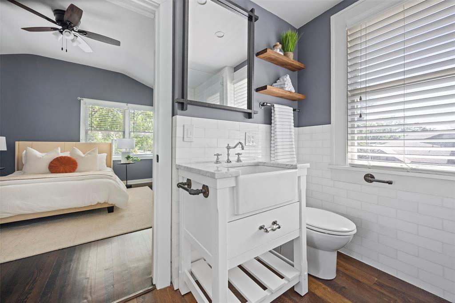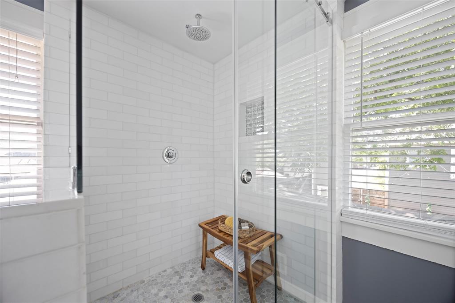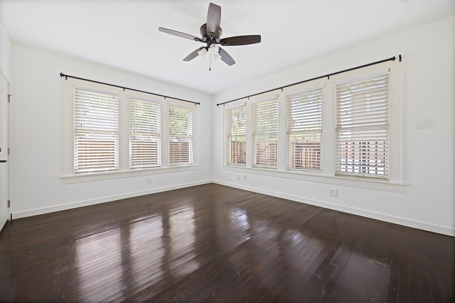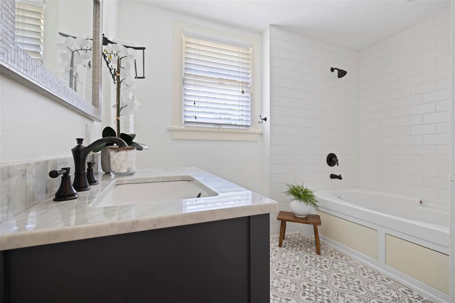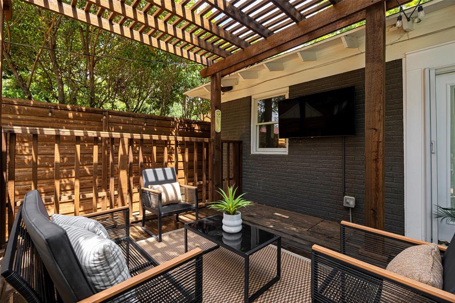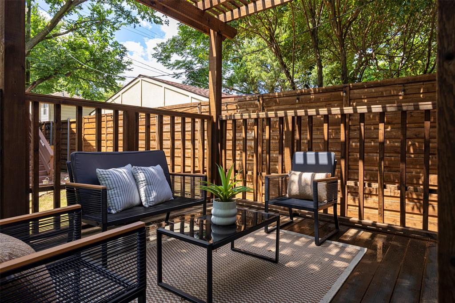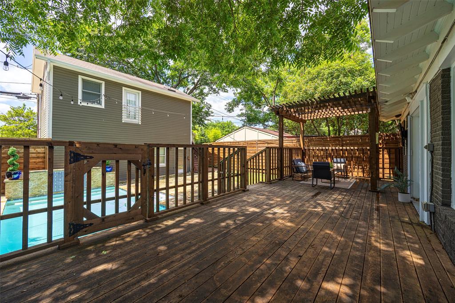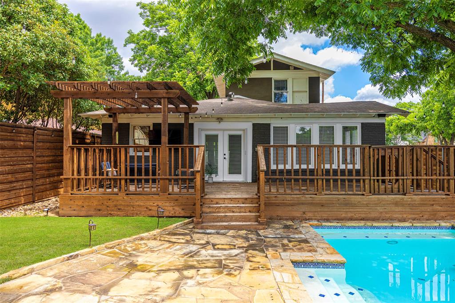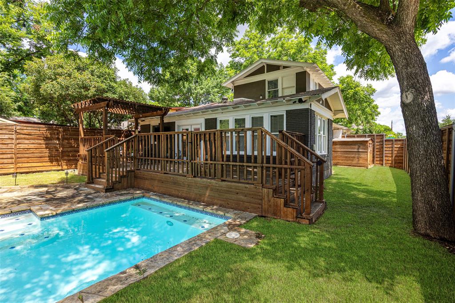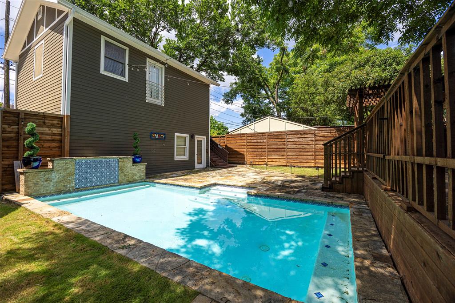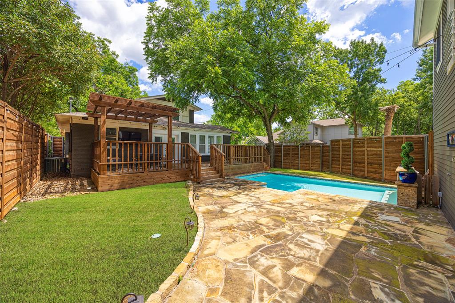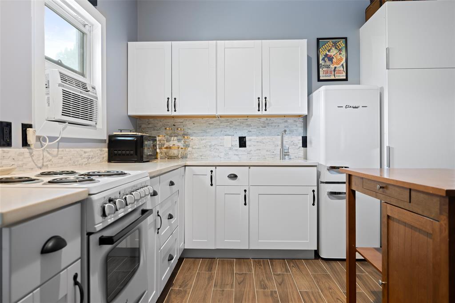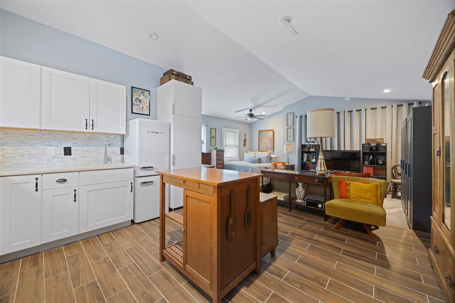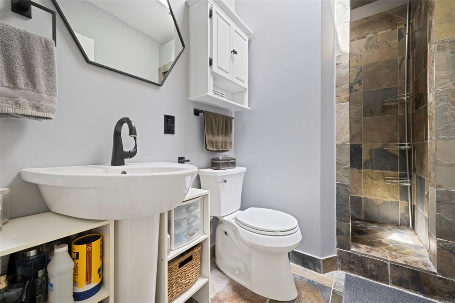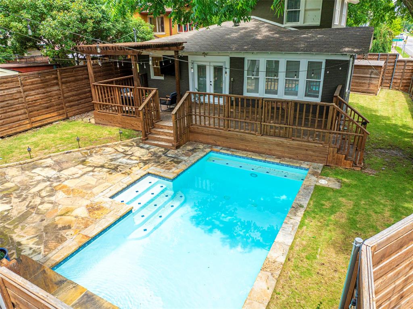5746 Velasco Avenue, Dallas, Texas
$999,000 (Last Listing Price)
LOADING ..
This is the home you've been waiting for! Perfectly perched on a coveted corner lot in the Belmont Conservation District, this stunningly updated craftsman combines timeless charm with modern luxury. From the moment you arrive, the inviting curb appeal—mature trees, lush landscaping, and a classic front porch—whispers welcome home. Step inside and feel the warmth of natural light flooding a thoughtfully designed open layout. The seamless flow from the cozy living space to the elegant dining area and show-stopping kitchen makes everyday living—and entertaining—a true joy. Featuring granite countertops, custom cabinetry, and an oversized island, the kitchen is as functional as it is beautiful. Upstairs, retreat to your peaceful primary suite complete with a spa-inspired en suite bath and generous closet space. Downstairs, two additional bedrooms offer flexible space for family, guests, or your dream home office. But the real magic? Step through the French doors and into your own private paradise. A sparkling pool, expansive wood deck with a charming pergola, and landscaped side yard create an outdoor escape perfect for unforgettable gatherings—or quiet morning coffee. And there’s more—tucked above the detached garage is a private 554 sq. ft. guest quarters with a full kitchen, bathroom, and separate entrance. Ideal for extended family, an au pair, or rental income, this bonus space adds incredible value and versatility. Located in one of Dallas’s most desired neighborhoods, this rare opportunity blends historic character with modern upgrades, all in a setting that feels like home.
School District: Dallas ISD
Dallas MLS #: 20951192
Representing the Seller: Listing Agent Christi Weinstein; Listing Office: Agency Dallas Park Cities, LLC
For further information on this home and the Dallas real estate market, contact real estate broker Douglas Newby. 214.522.1000
Property Overview
- Listing Price: $999,000
- MLS ID: 20951192
- Status: Sold
- Days on Market: 269
- Updated: 7/3/2025
- Previous Status: For Sale
- MLS Start Date: 5/30/2025
Property History
- Current Listing: $999,000
Interior
- Number of Rooms: 3
- Full Baths: 2
- Half Baths: 0
- Interior Features:
Built-in Features
Decorative Lighting
Eat-in Kitchen
Flat Screen Wiring
High Speed Internet Available
Kitchen Island
Natural Woodwork
Open Floorplan
Vaulted Ceiling(s)
Walk-In Closet(s)
- Appliances:
Home Theater
List Available
- Flooring:
Hardwood
Wood
Parking
- Parking Features:
Driveway
Garage
Garage Faces Side
On Street
Location
- County: Dallas
- Directions: GPS Friendly
Community
- Home Owners Association: None
School Information
- School District: Dallas ISD
- Elementary School: Geneva Heights
- Middle School: Long
- High School: Woodrow Wilson
Heating & Cooling
- Heating/Cooling:
Central
Fireplace(s)
Natural Gas
Utilities
- Utility Description:
City Sewer
City Water
Electricity Connected
Individual Gas Meter
Individual Water Meter
Lot Features
- Lot Size (Acres): 0.19
- Lot Size (Sqft.): 8,189.28
- Lot Description:
Cleared
Corner Lot
Few Trees
Landscaped
Level
Lrg. Backyard Grass
Sprinkler System
- Fencing (Description):
Fenced
High Fence
Privacy
Wood
Financial Considerations
- Price per Sqft.: $473
- Price per Acre: $5,313,830
- For Sale/Rent/Lease: For Sale
Disclosures & Reports
- Legal Description: BELMONT SUBURBAN BLK 8/1888 LT 12
- APN: 00000183649000000
- Block: 81888
If You Have Been Referred or Would Like to Make an Introduction, Please Contact Me and I Will Reply Personally
Douglas Newby represents clients with Dallas estate homes, architect designed homes and modern homes. Call: 214.522.1000 — Text: 214.505.9999
Listing provided courtesy of North Texas Real Estate Information Systems (NTREIS)
We do not independently verify the currency, completeness, accuracy or authenticity of the data contained herein. The data may be subject to transcription and transmission errors. Accordingly, the data is provided on an ‘as is, as available’ basis only.


