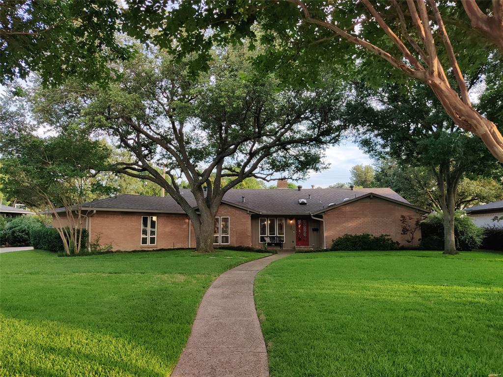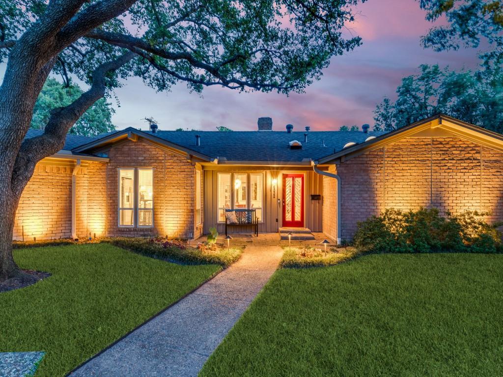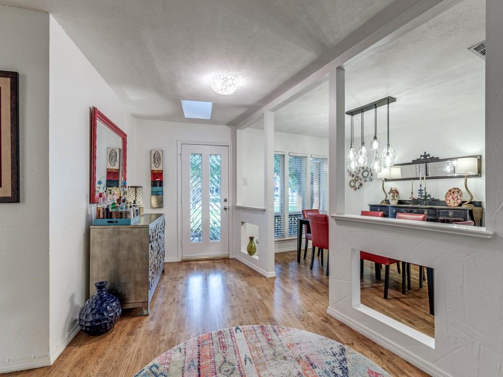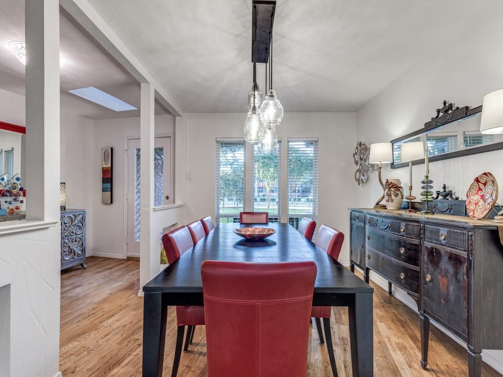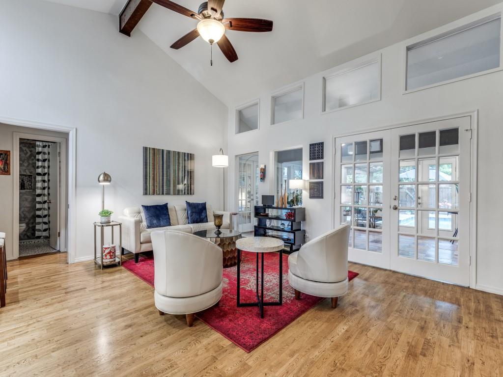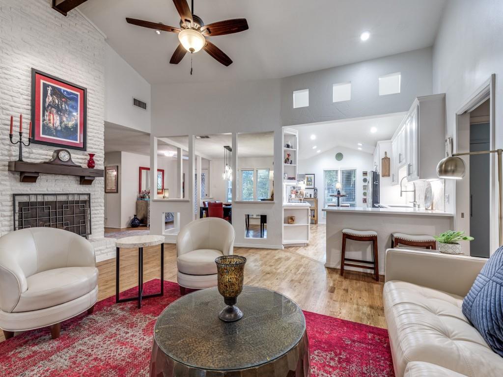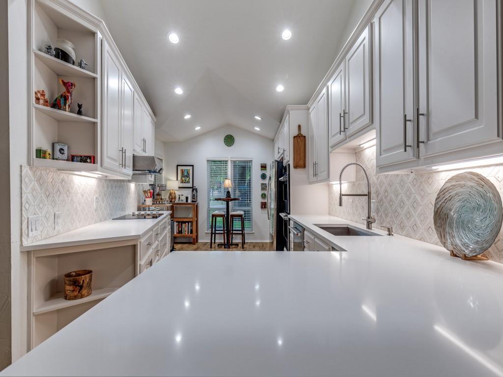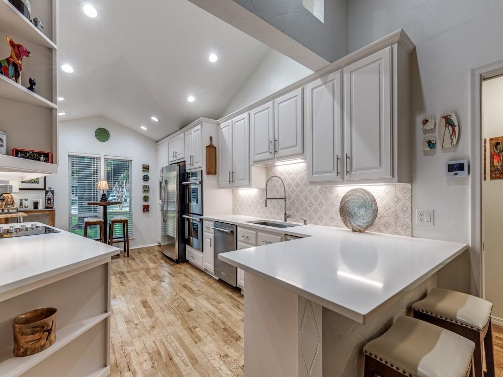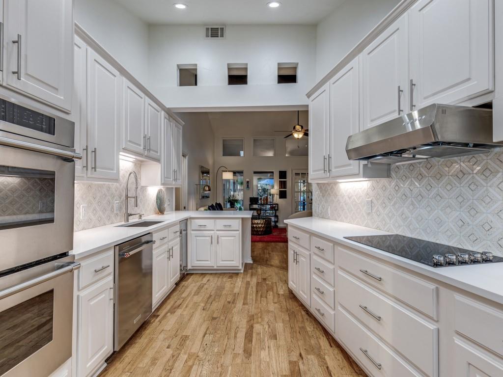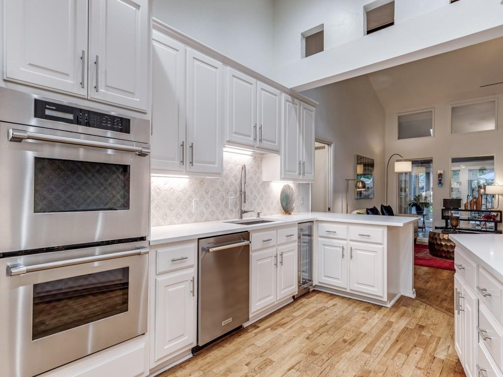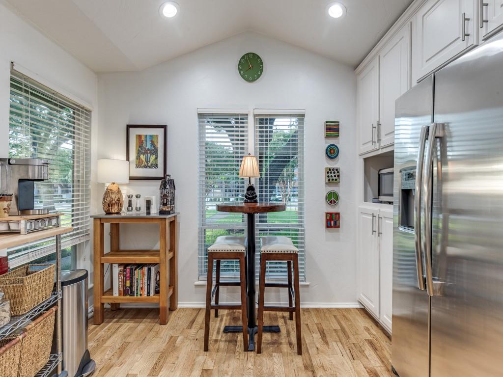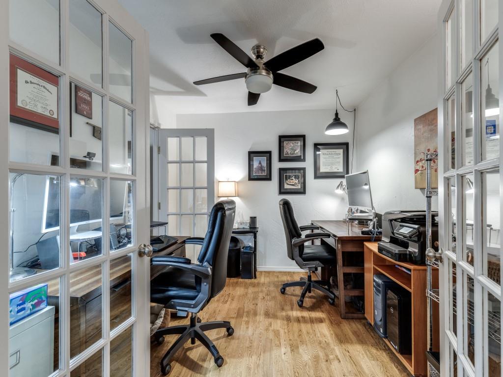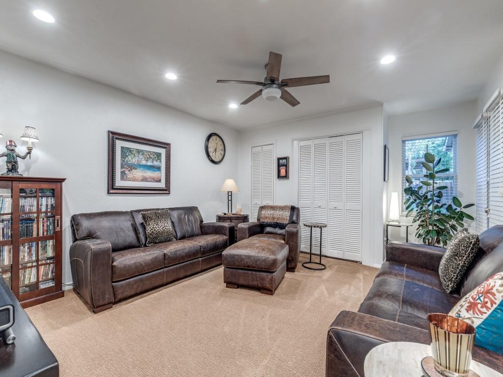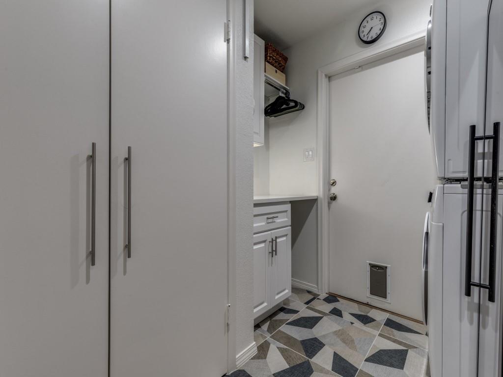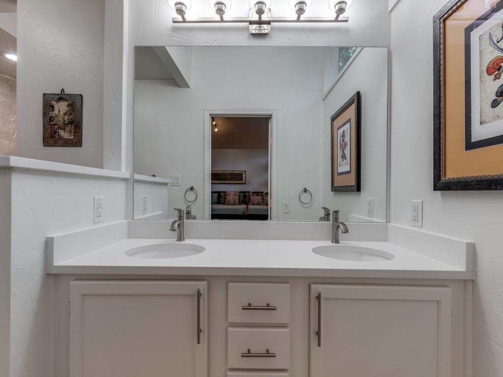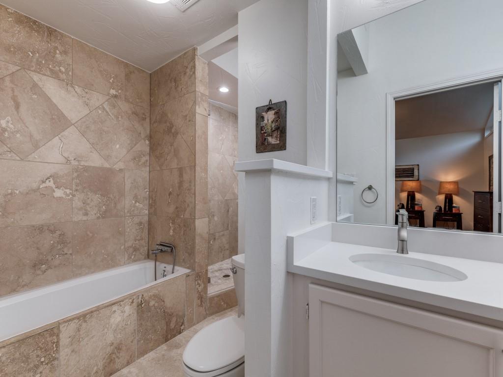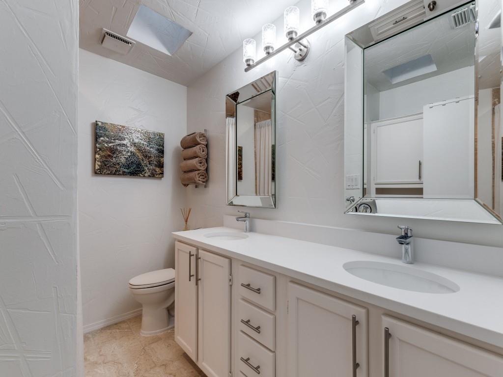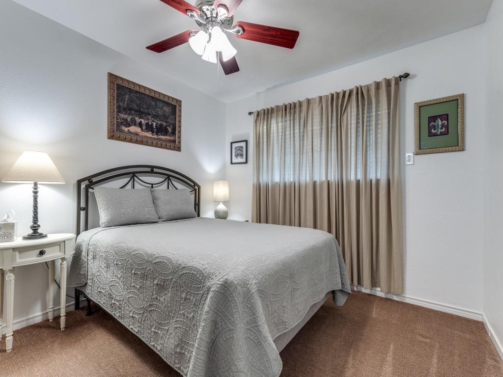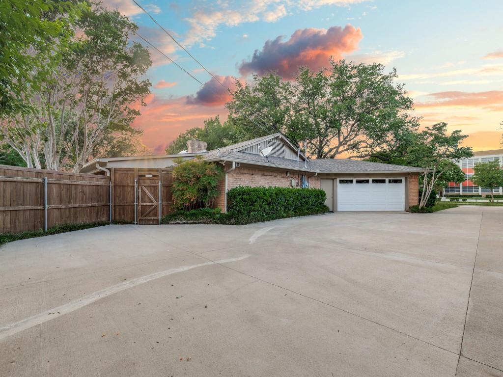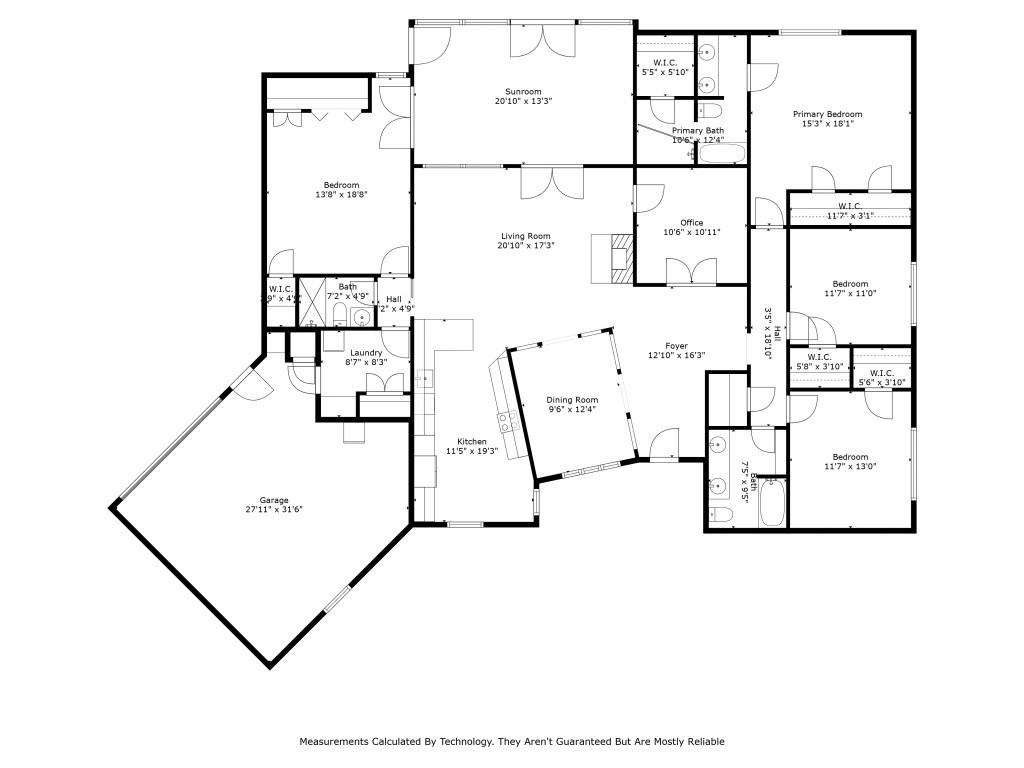4532 Ridgeside Drive, Dallas, Texas
$934,900 (Last Listing Price)
LOADING ..
Nestled in an exclusive neighborhood known for its top-tier private school corridor, this beautifully updated traditional ranch-style home offers timeless elegance and modern comfort. Featuring 4 bedrooms, 3 full bathrooms, and 2 living areas, the home is thoughtfully designed for both everyday living and upscale entertaining. Set on a generous lot with mature trees and beautifully landscaped grounds, the property combines classic charm with contemporary updates. Inside, you'll find spacious living areas and a bright, open layout, with recent updates to the kitchen, laundry room, and bathrooms, along with refined finishes throughout. Step outside to a resort-style backyard with a large diving pool and multiple entertaining areas. The expansive backyard is beautifully landscaped and designed for both relaxation and play. In addition to the sparkling diving pool and outdoor entertaining areas, there’s still plenty of room for a trampoline, swing set, or even your own vegetable gardens—offering endless possibilities for family fun and outdoor activities. This home is a rare opportunity to enjoy luxury, privacy, and convenience in one of the city's most sought-after locations.
School District: Dallas ISD
Dallas MLS #: 20950220
Representing the Seller: Listing Agent Julie Ziegenhorn; Listing Office: WILLIAM DAVIS REALTY
For further information on this home and the Dallas real estate market, contact real estate broker Douglas Newby. 214.522.1000
Property Overview
- Listing Price: $934,900
- MLS ID: 20950220
- Status: Sold
- Days on Market: 219
- Updated: 8/25/2025
- Previous Status: For Sale
- MLS Start Date: 6/6/2025
Property History
- Current Listing: $934,900
- Original Listing: $949,999
Interior
- Number of Rooms: 4
- Full Baths: 3
- Half Baths: 0
- Interior Features:
Built-in Wine Cooler
Cable TV Available
Decorative Lighting
Double Vanity
Eat-in Kitchen
High Speed Internet Available
Open Floorplan
Pantry
Vaulted Ceiling(s)
Walk-In Closet(s)
- Flooring:
Carpet
Slate
Tile
Wood
Parking
- Parking Features:
Additional Parking
Alley Access
Driveway
Garage Door Opener
Garage Double Door
Garage Faces Side
Oversized
Location
- County: Dallas
- Directions: GPS
Community
- Home Owners Association: None
School Information
- School District: Dallas ISD
- Elementary School: Nathan Adams
- Middle School: Marsh
- High School: White
Heating & Cooling
- Heating/Cooling:
Central
ENERGY STAR Qualified Equipment
Fireplace(s)
Utilities
- Utility Description:
Alley
Cable Available
City Sewer
City Water
Concrete
Curbs
Electricity Connected
Individual Gas Meter
Individual Water Meter
Overhead Utilities
Lot Features
- Lot Size (Acres): 0.38
- Lot Size (Sqft.): 16,509.24
- Lot Description:
Interior Lot
Landscaped
Lrg. Backyard Grass
Many Trees
Sprinkler System
Subdivision
- Fencing (Description):
Back Yard
Fenced
Wood
Financial Considerations
- Price per Sqft.: $334
- Price per Acre: $2,466,755
- For Sale/Rent/Lease: For Sale
Disclosures & Reports
- Legal Description: FORESTCREST ESTS BLK A/7680 LT 11
- Restrictions: Unknown Encumbrance(s)
- Disclosures/Reports: Survey Available
- APN: 00000762688000000
- Block: A7680
If You Have Been Referred or Would Like to Make an Introduction, Please Contact Me and I Will Reply Personally
Douglas Newby represents clients with Dallas estate homes, architect designed homes and modern homes. Call: 214.522.1000 — Text: 214.505.9999
Listing provided courtesy of North Texas Real Estate Information Systems (NTREIS)
We do not independently verify the currency, completeness, accuracy or authenticity of the data contained herein. The data may be subject to transcription and transmission errors. Accordingly, the data is provided on an ‘as is, as available’ basis only.


