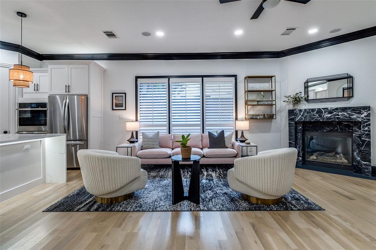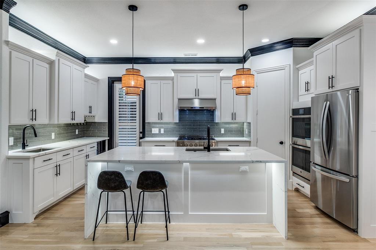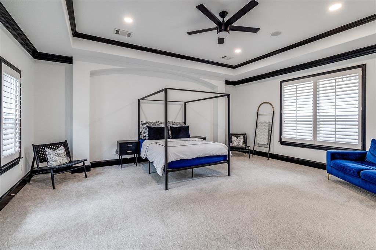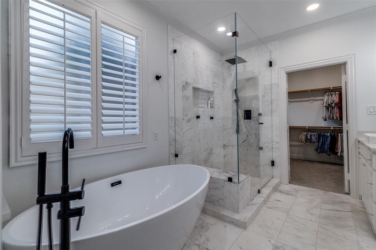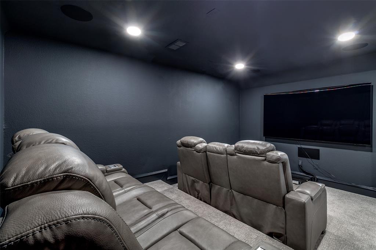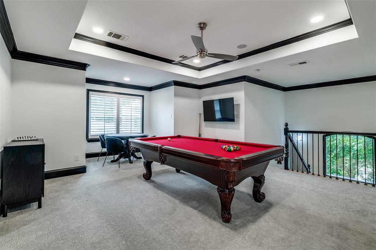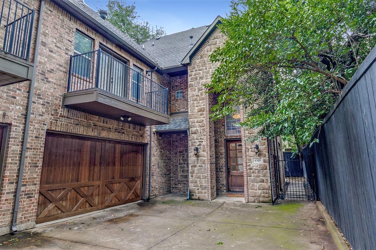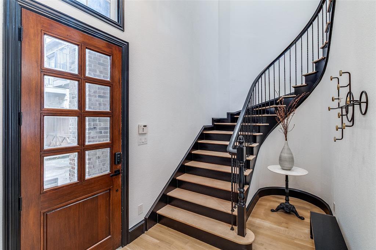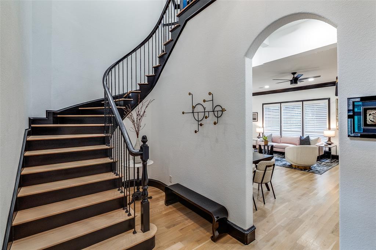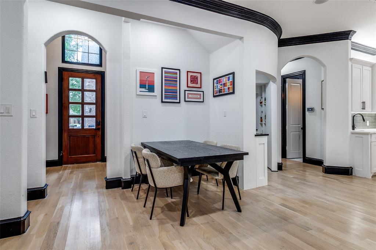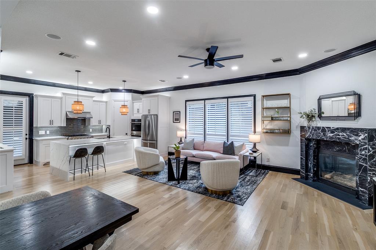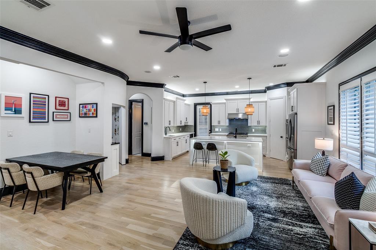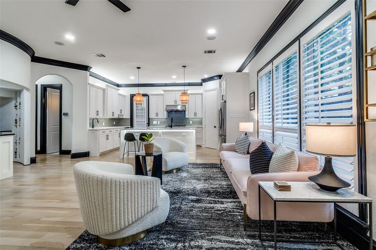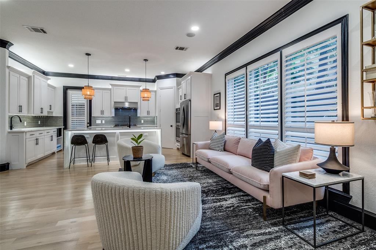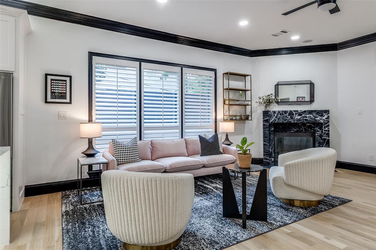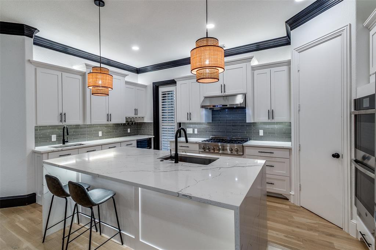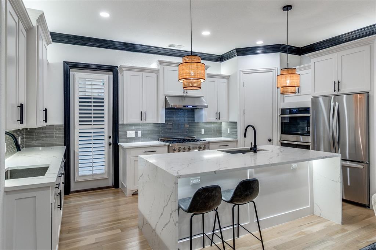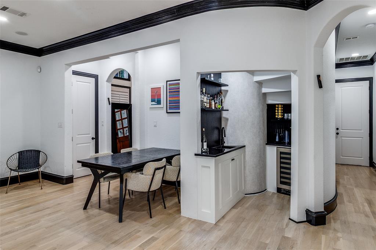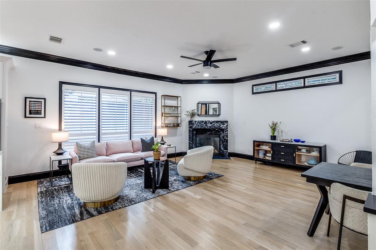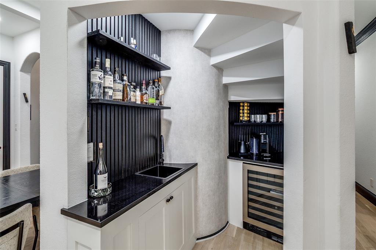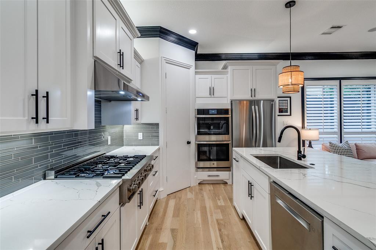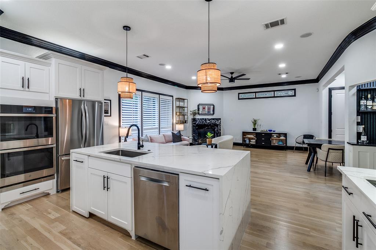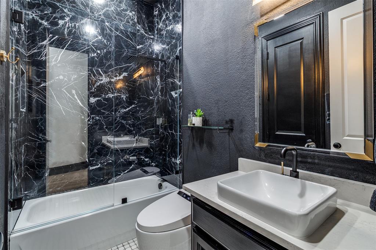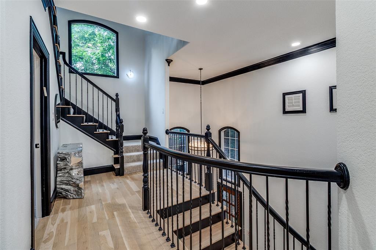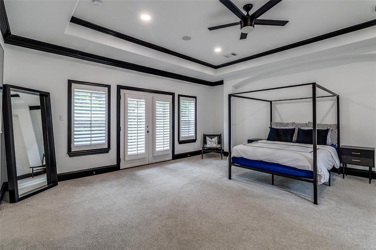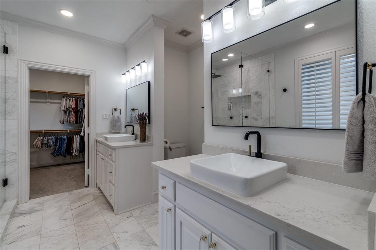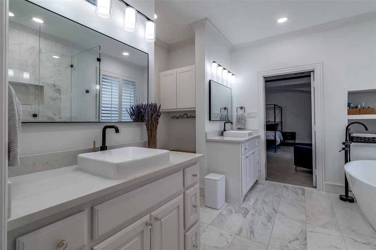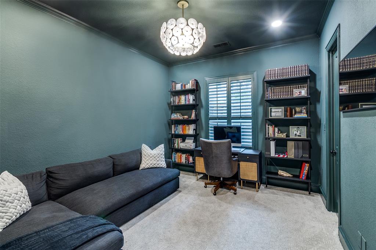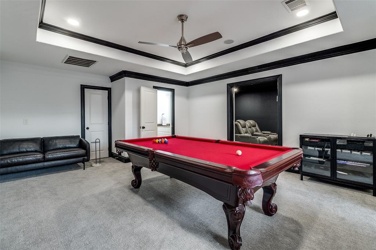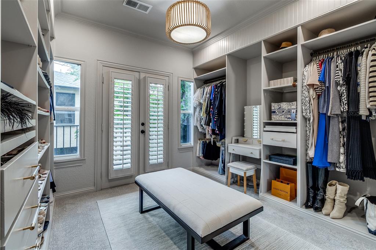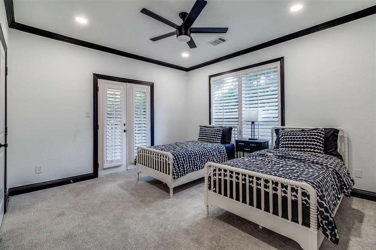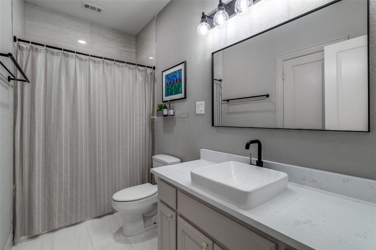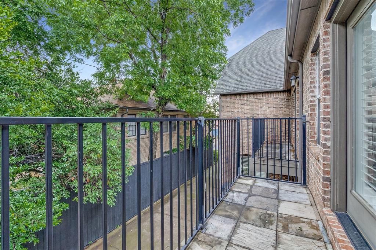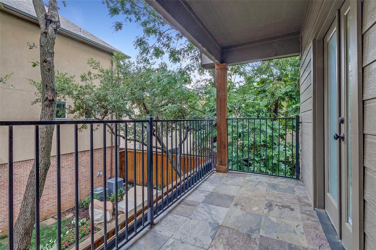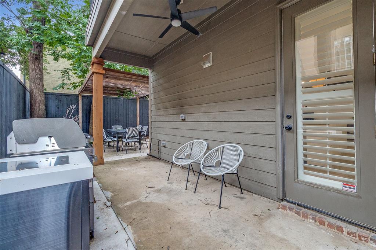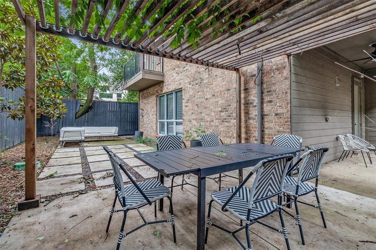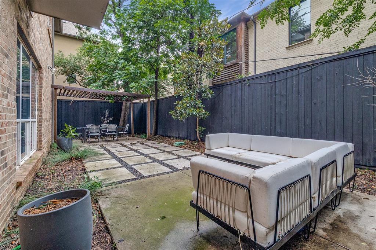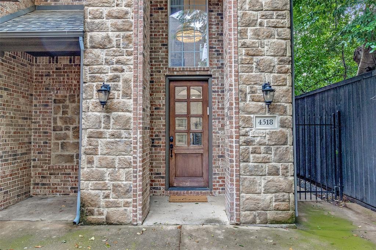4518 Gilbert Avenue, Dallas, Texas
$1,050,000
LOADING ..
Located just one block from Highland Park, this luxury 4-bedroom, 3.1-bath half-duplex is tucked away on a peaceful, tree-lined street in the heart of Dallas. Step through the front door into a dramatic foyer with a curved staircase and white oak floors that set the tone for this elegant home. The open-concept great room features a striking black marble gas fireplace and a sleek wet bar, perfect for entertaining. A chef’s dream, the kosher kitchen includes a 6-burner gas range, range hood, double ovens, two sinks, and a large island with waterfall quartz counters. A private guest suite with full bath is located on the first floor. Upstairs, the expansive primary suite offers room for a sitting area and a spa-like bath with dual vanities, a frameless rain shower, and a freestanding soaking tub. Two additional bedrooms complete the second floor, including one currently styled as a boutique dressing room. The third floor offers even more living space with both a media room and a game room. Outside, enjoy a private backyard with a built-in gas grill, a pergola-covered patio and additional open patio, ideal for relaxing or hosting. Additional features include an attached 2-car garage and no HOA. Walking distance to Whole Foods, Nora Bistro, and Mia’s Tex Mex and just minutes from Highland Park Village, Turtle Creek Park, Equinox, Old Parkland Financial District, Uptown and Downtown with easy access to the Tollway and 75, this is upscale Dallas living at its best. Close proximity to UT Southwestern, Parkland, and Baylor Hospitals.
School District: Dallas ISD
Dallas MLS #: 20949725
Representing the Seller: Listing Agent Seychelle Van Poole; Listing Office: Keller Williams Realty DPR
Representing the Buyer: Contact realtor Douglas Newby of Douglas Newby & Associates if you would like to see this property. Call: 214.522.1000 — Text: 214.505.9999
Property Overview
- Listing Price: $1,050,000
- MLS ID: 20949725
- Status: For Sale
- Days on Market: 18
- Updated: 6/6/2025
- Previous Status: For Sale
- MLS Start Date: 5/30/2025
Property History
- Current Listing: $1,050,000
Interior
- Number of Rooms: 4
- Full Baths: 3
- Half Baths: 1
- Interior Features:
Built-in Wine Cooler
Cable TV Available
Decorative Lighting
Double Vanity
High Speed Internet Available
Kitchen Island
Open Floorplan
Pantry
Sound System Wiring
Walk-In Closet(s)
Wet Bar
Wired for Data
- Flooring:
Carpet
Ceramic Tile
Hardwood
Marble
Tile
Parking
- Parking Features:
Additional Parking
Concrete
Driveway
Garage
Garage Door Opener
Garage Faces Side
Inside Entrance
Kitchen Level
Lighted
Shared Driveway
Storage
Location
- County: Dallas
- Directions: .
Community
- Home Owners Association: None
School Information
- School District: Dallas ISD
- Elementary School: Milam
- Middle School: Spence
- High School: North Dallas
Heating & Cooling
- Heating/Cooling:
Central
Fireplace(s)
Utilities
- Utility Description:
City Sewer
City Water
Individual Gas Meter
Individual Water Meter
Lot Features
- Lot Size (Acres): 0.09
- Lot Size (Sqft.): 3,746.16
- Lot Description:
Level
No Backyard Grass
Sprinkler System
- Fencing (Description):
Back Yard
High Fence
Wood
Financial Considerations
- Price per Sqft.: $312
- Price per Acre: $12,209,302
- For Sale/Rent/Lease: For Sale
Disclosures & Reports
- Legal Description: NORTH OAK LAWN BLK 10/2038 NE PT LT 5
- APN: 00000196639000000
- Block: 10203
Contact Realtor Douglas Newby for Insights on Property for Sale
Douglas Newby represents clients with Dallas estate homes, architect designed homes and modern homes. Call: 214.522.1000 — Text: 214.505.9999
Listing provided courtesy of North Texas Real Estate Information Systems (NTREIS)
We do not independently verify the currency, completeness, accuracy or authenticity of the data contained herein. The data may be subject to transcription and transmission errors. Accordingly, the data is provided on an ‘as is, as available’ basis only.


