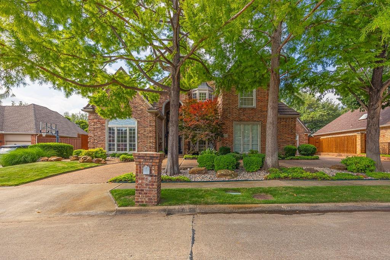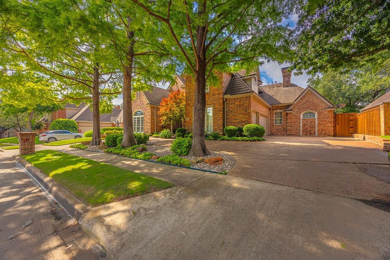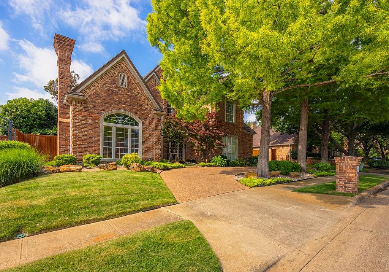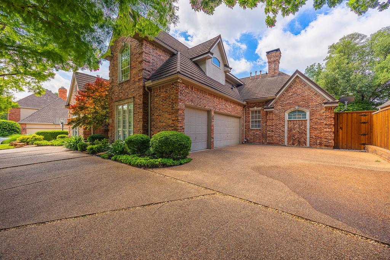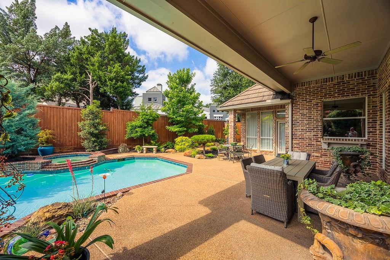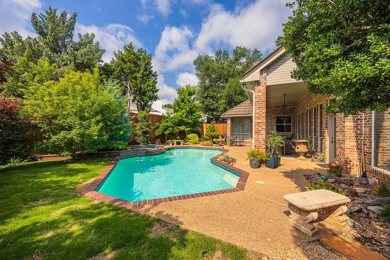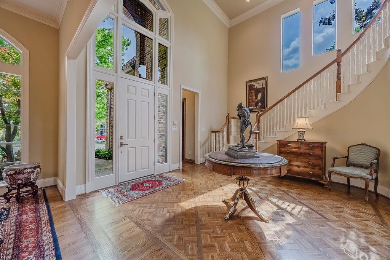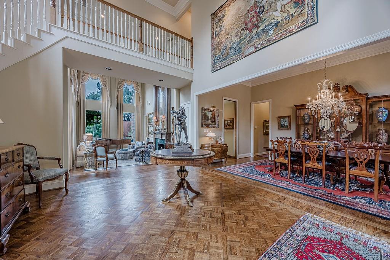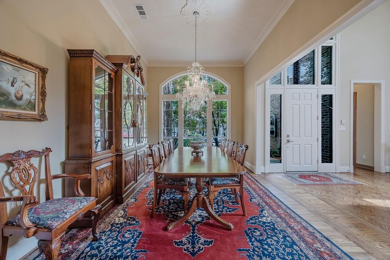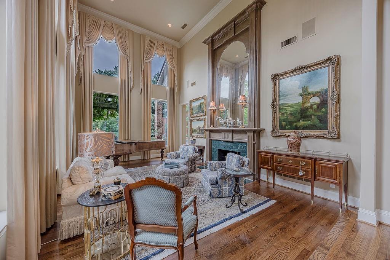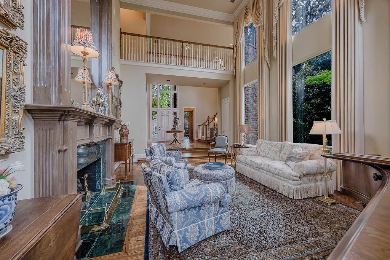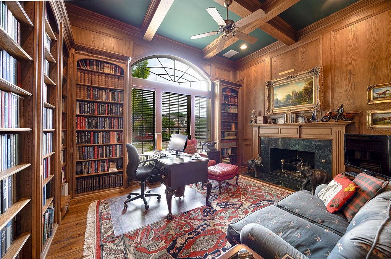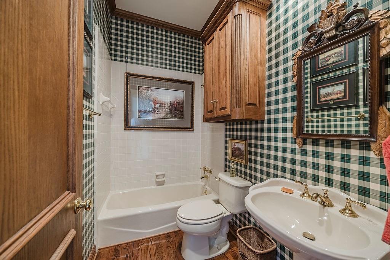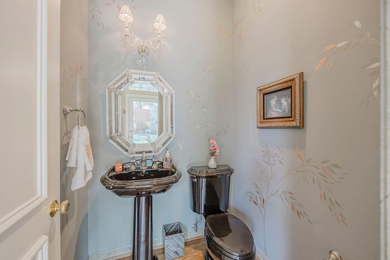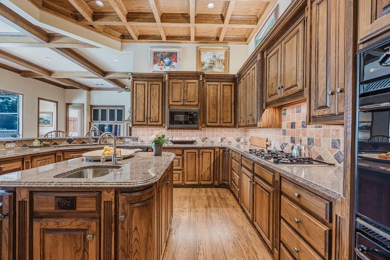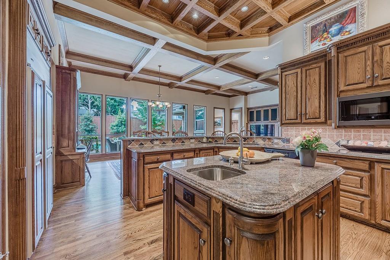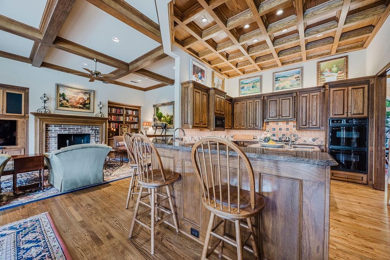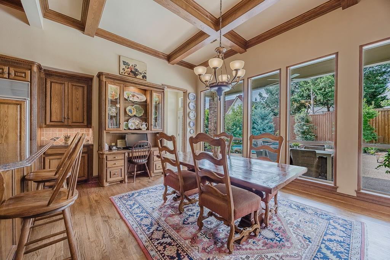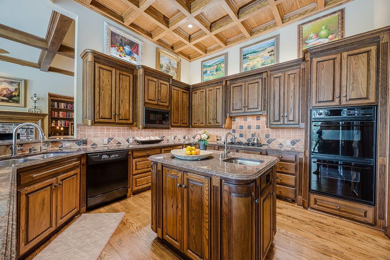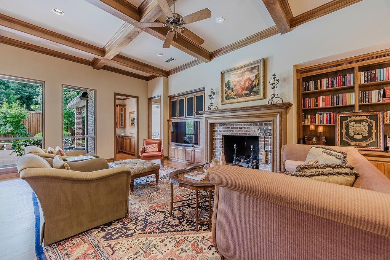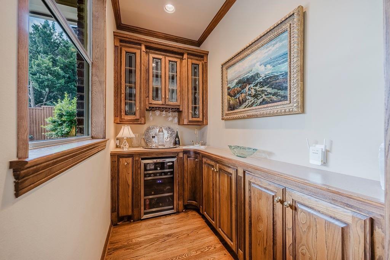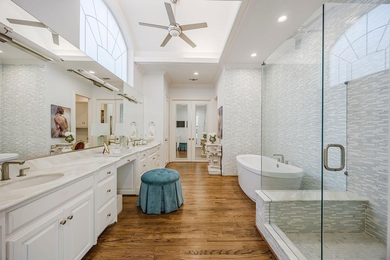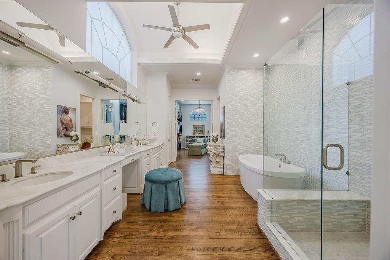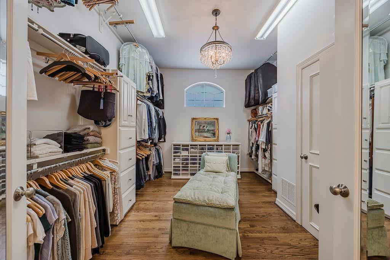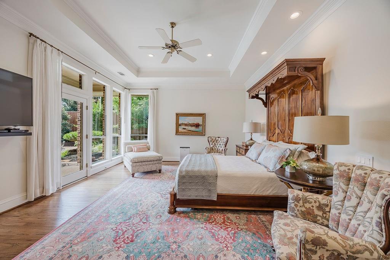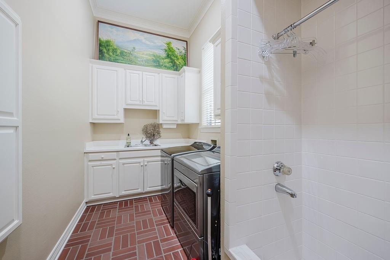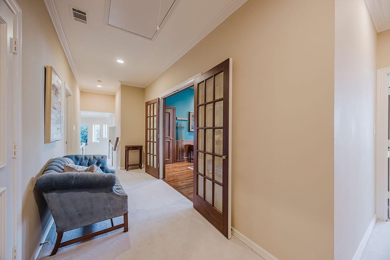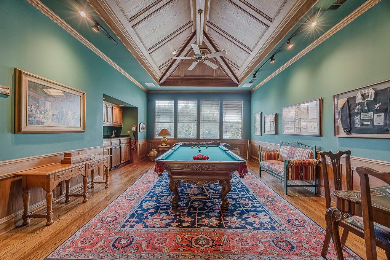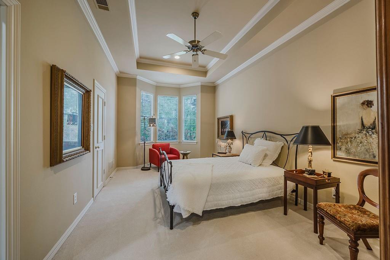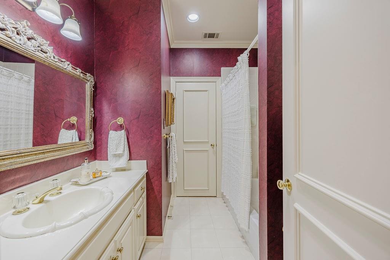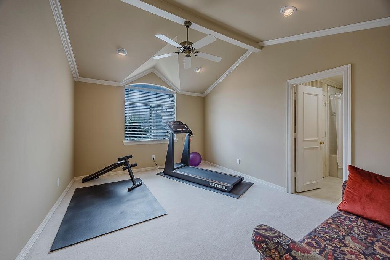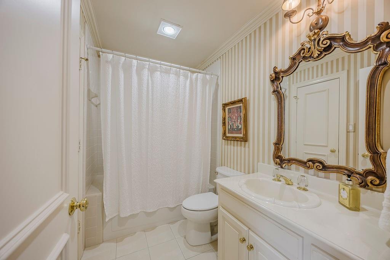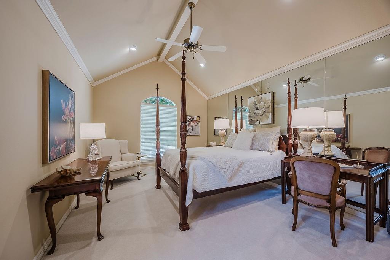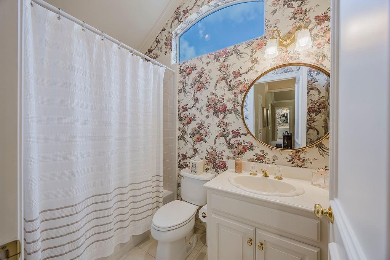5224 Oak Lake Drive, Dallas, Texas
$1,550,000 (Last Listing Price)
LOADING ..
Discover 5224 Oak Lake Dr, an exquisite masterpiece in the prestigious, guard-gated Oakdale Community, where timeless elegance meets modern sophistication. This exceptional one-owner home offers an unparalleled living experience with meticulous attention to detail. As you step inside, you'll be greeted by the elegant foyer, setting the tone for the home's sophisticated atmosphere. The formal dining room offers a perfect setting for entertaining. The inviting sitting area, features a warm fire place & is bathed in natural light from floor-to-ceiling windows & exudes warmth & sophistication. Designed for both function & beauty, the kitchen showcases a striking coffered ceiling and custom cabinetry, a center island, breakfast bar & a gas cooktop. The breakfast room adjacent to the kitchen offers a convenient built-in work desk and seamlessly connects to a cozy living area with built-ins, a fireplace and wet bar & wall of windows overlooking the serene outdoor living space and inviting pool. The opulent primary suite is a private retreat, featuring a beautiful ensuite spa bath with dual sinks, a bidet & custom walk-in closet. A versatile first-floor study & full bath can serve as a fifth bedroom for multigenerational living or guests. Upstairs is a living area ideal for a game or billiards room with a wet bar, three spacious bedrooms each with walk-in closets & ensuite baths. The pool & lush landscaping create a tranquil oasis, perfect for relaxation & entertaining. The attached three-car garage boasts durable epoxy flooring. Nestled in one of Far North Dallas' most coveted communities, this estate offers an unbeatable location near Dallas North Tollway, world-class shopping, & top private schools. Zoned to the highly sought-after Plano ISD, including Plano West Senior High. Oakdale amenities feature a 24-hour guarded access, automatic entry gates and online guest registration.
School District: Plano ISD
Dallas MLS #: 20949383
Representing the Seller: Listing Agent Kristen Flabiano; Listing Office: Compass RE Texas, LLC.
For further information on this home and the Dallas real estate market, contact real estate broker Douglas Newby. 214.522.1000
Property Overview
- Listing Price: $1,550,000
- MLS ID: 20949383
- Status: Sold
- Days on Market: 130
- Updated: 7/19/2025
- Previous Status: For Sale
- MLS Start Date: 5/31/2025
Property History
- Current Listing: $1,550,000
Interior
- Number of Rooms: 5
- Full Baths: 5
- Half Baths: 1
- Interior Features:
Built-in Features
Central Vacuum
Chandelier
Decorative Lighting
Double Vanity
Flat Screen Wiring
Granite Counters
High Speed Internet Available
Kitchen Island
Natural Woodwork
Paneling
Pantry
Sound System Wiring
Vaulted Ceiling(s)
Walk-In Closet(s)
Wet Bar
- Flooring:
Carpet
Hardwood
Parking
- Parking Features:
Circular Driveway
Epoxy Flooring
Garage Double Door
Garage Faces Side
Garage Single Door
Storage
Location
- County: Collin
- Directions: Directions - Tollway to Frankford, East on Frankford. Right on Stonehollow Way, right on Oak Lake Drive. This is a guard-gated community. All cars entering the community are screened by security and asked to see a driver's license.
Community
- Home Owners Association: Mandatory
School Information
- School District: Plano ISD
- Elementary School: Haggar
- Middle School: Frankford
- High School: Shepton
Heating & Cooling
- Heating/Cooling:
Central
Utilities
- Utility Description:
City Sewer
City Water
Concrete
Electricity Connected
Sidewalk
Lot Features
- Lot Size (Acres): 0.21
- Lot Size (Sqft.): 9,147.6
- Lot Description:
Sprinkler System
Tank/ Pond
- Fencing (Description):
Wood
Financial Considerations
- Price per Sqft.: $317
- Price per Acre: $7,380,952
- For Sale/Rent/Lease: For Sale
Disclosures & Reports
- Legal Description: OAKDALE SECTION THREE PHASE A (CDA), BLK 15/8
- APN: R251601502401
- Block: 15
If You Have Been Referred or Would Like to Make an Introduction, Please Contact Me and I Will Reply Personally
Douglas Newby represents clients with Dallas estate homes, architect designed homes and modern homes. Call: 214.522.1000 — Text: 214.505.9999
Listing provided courtesy of North Texas Real Estate Information Systems (NTREIS)
We do not independently verify the currency, completeness, accuracy or authenticity of the data contained herein. The data may be subject to transcription and transmission errors. Accordingly, the data is provided on an ‘as is, as available’ basis only.


