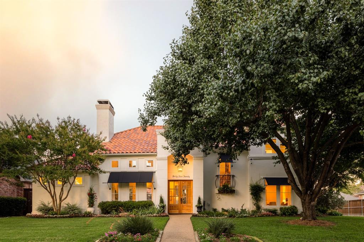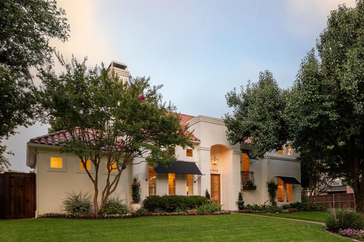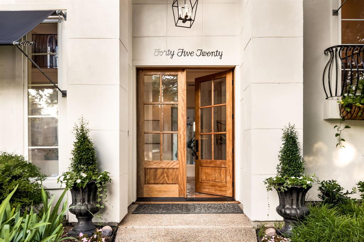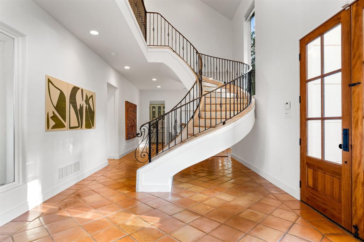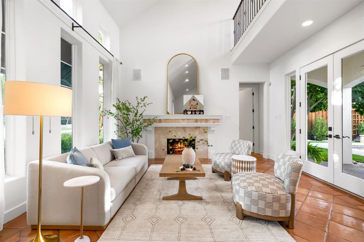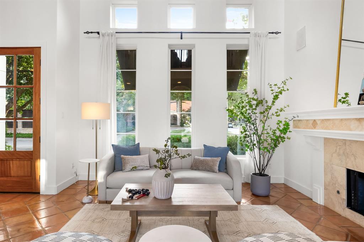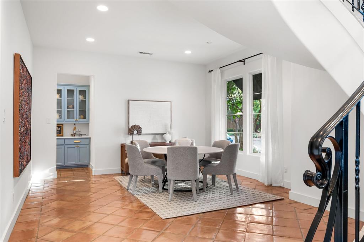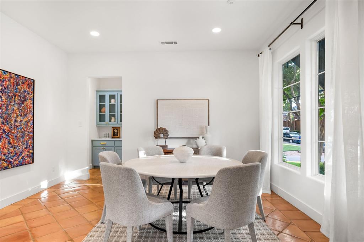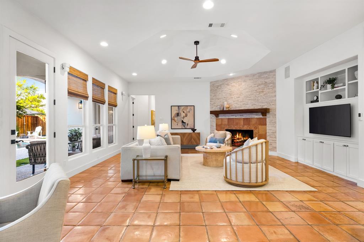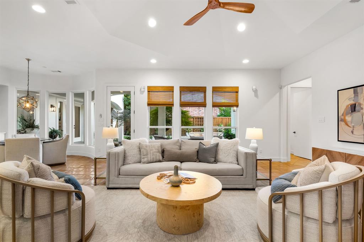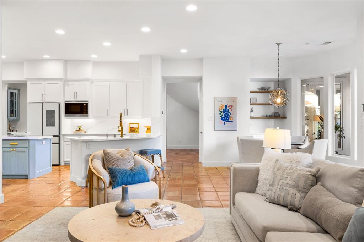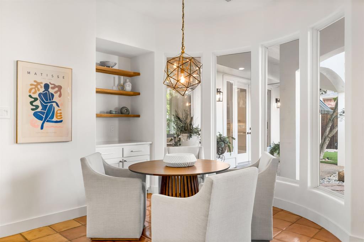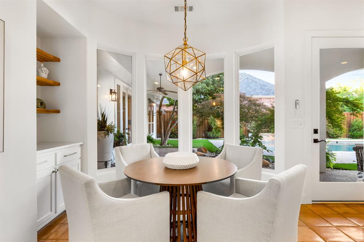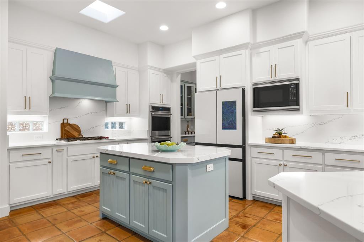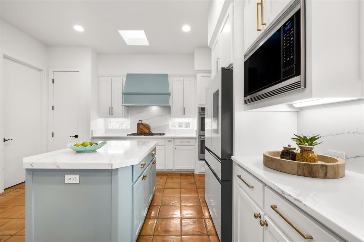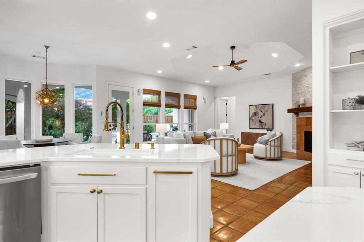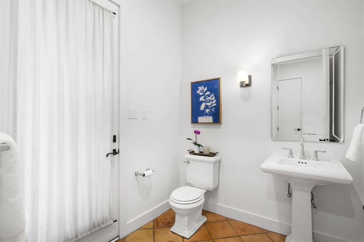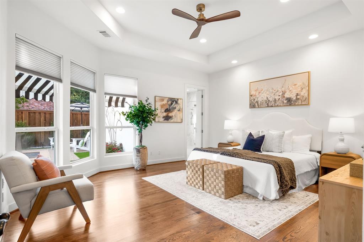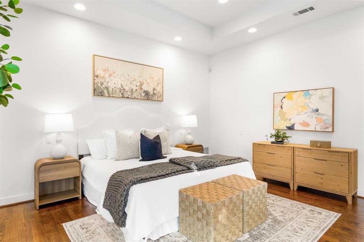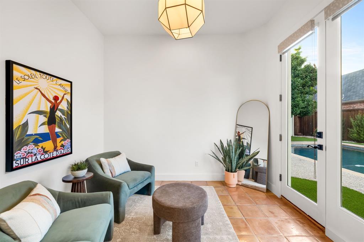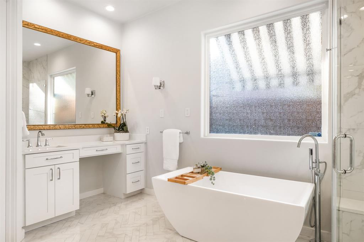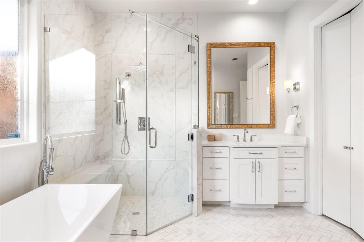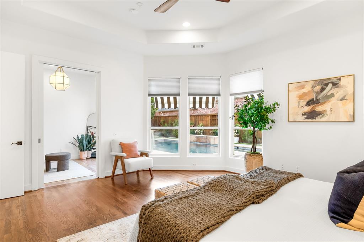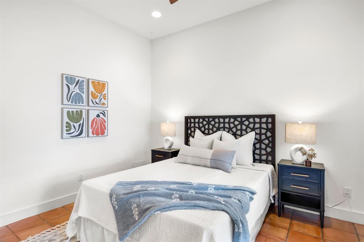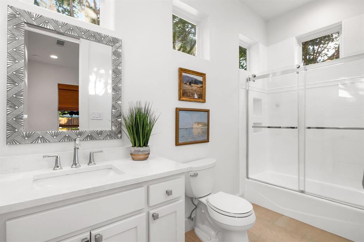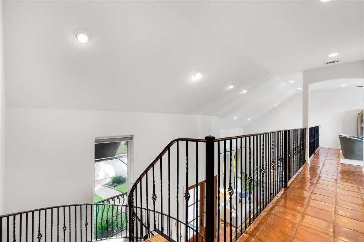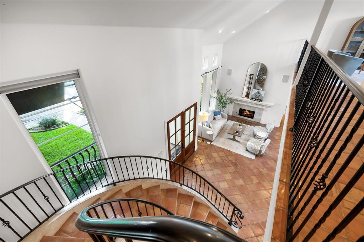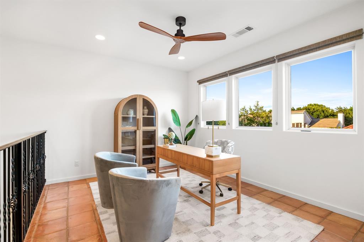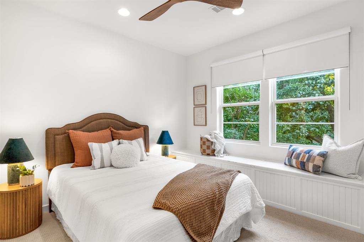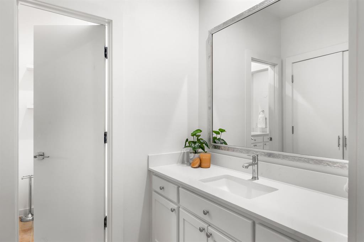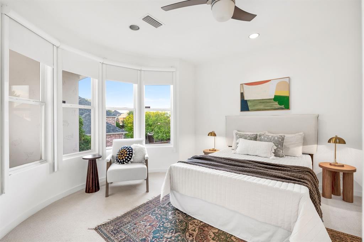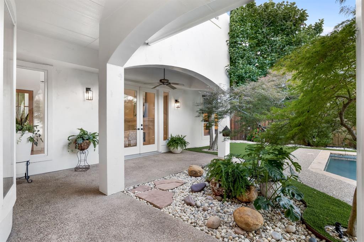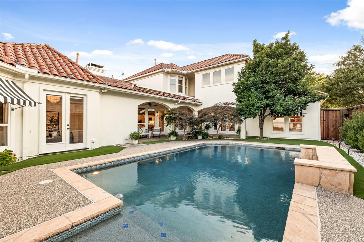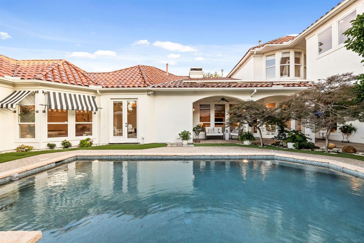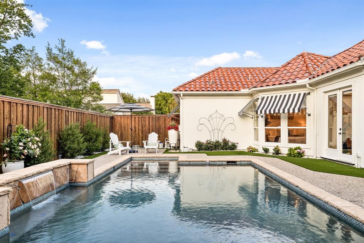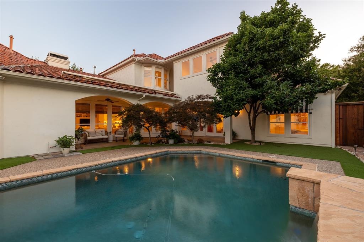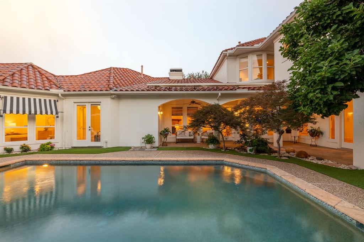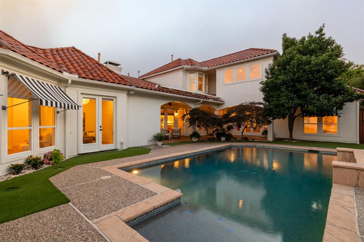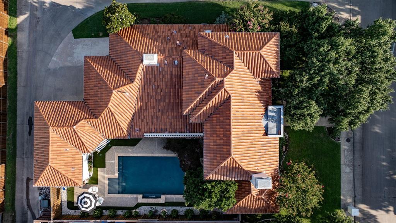4520 Banyan Lane, Dallas, Texas
$1,180,000
LOADING ..
Living in this home feels like living inside a work of art. From the moment you step inside, you're embraced by an atmosphere of light, openness, and quiet elegance. The architecture itself feels intentional and inspired-every line, every arch, every view has a kind of grace to it. It's not just a house; it has a soul. Natural light flows generously through every room, dancing across large, clean walls that are perfect for showcasing art or simply letting the home's own beauty shine. The Mediterranean influence adds a timeless warmth, while carefully chosen Italian tiles, elegant finishes, and thoughtful updates blend classic character with modern comfort. What's outside is just as special. The backyard is a lush, private oasis—a sanctuary of green, where a serene pool invites rest and reflection. Nature seems to be drawn here. Ducks visit with the seasons, and the breeze whispers through the trees, especially the storied Japanese maples that have long stood as quiet witnesses to the life lived here. But what truly sets this home apart is the feeling it gives you-like peace, creativity, and connection all at once. And then there's the community. This is one of the safest neighborhoods in Dallas, with security cameras at every entrance and evening police patrols, but more importantly, it's filled with heart. Friendly, welcoming, and vibrant—a true melting pot of professionals, creatives, families, and retirees. Here, neighbors become friends. There are Easter egg hunts, Fourth of July parades, Halloween block parties, women's game nights, book clubs, and local charities. It's a place where people look out for one another and take pride in being part of something meaningful. Top-rated public and private schools are just minutes away, making this a perfect place for families of all stages. This is more than a home. It's a living canvas, a sanctuary, and a community. It's a place where you don't just live-you belong.
School District: Plano ISD
Dallas MLS #: 20946871
Representing the Seller: Listing Agent Brianna Castillo; Listing Office: RE/MAX DFW Associates
Representing the Buyer: Contact realtor Douglas Newby of Douglas Newby & Associates if you would like to see this property. Call: 214.522.1000 — Text: 214.505.9999
Property Overview
- Listing Price: $1,180,000
- MLS ID: 20946871
- Status: For Sale
- Days on Market: 2
- Updated: 6/14/2025
- Previous Status: For Sale
- MLS Start Date: 6/13/2025
Property History
- Current Listing: $1,180,000
Interior
- Number of Rooms: 4
- Full Baths: 3
- Half Baths: 1
- Interior Features:
Built-in Features
Decorative Lighting
Eat-in Kitchen
Granite Counters
In-Law Suite Floorplan
Kitchen Island
Loft
Smart Home System
Sound System Wiring
Walk-In Closet(s)
- Flooring:
Carpet
Tile
Wood
Parking
- Parking Features:
Alley Access
Driveway
Garage
Garage Double Door
Garage Faces Rear
Inside Entrance
Location
- County: Collin
- Directions: See google maps
Community
- Home Owners Association: None
School Information
- School District: Plano ISD
- Elementary School: Mitchell
- Middle School: Frankford
- High School: Shepton
Heating & Cooling
- Heating/Cooling:
Central
Utilities
- Utility Description:
City Sewer
City Water
Lot Features
- Lot Size (Acres): 0.23
- Lot Size (Sqft.): 10,018.8
- Fencing (Description):
Back Yard
Wood
Financial Considerations
- Price per Sqft.: $330
- Price per Acre: $5,130,435
- For Sale/Rent/Lease: For Sale
Disclosures & Reports
- Legal Description: BENT TREE NORTH NO 4 SECTION TWO (CDA), BLK 9
- APN: R259300901701
- Block: 9
Contact Realtor Douglas Newby for Insights on Property for Sale
Douglas Newby represents clients with Dallas estate homes, architect designed homes and modern homes. Call: 214.522.1000 — Text: 214.505.9999
Listing provided courtesy of North Texas Real Estate Information Systems (NTREIS)
We do not independently verify the currency, completeness, accuracy or authenticity of the data contained herein. The data may be subject to transcription and transmission errors. Accordingly, the data is provided on an ‘as is, as available’ basis only.


