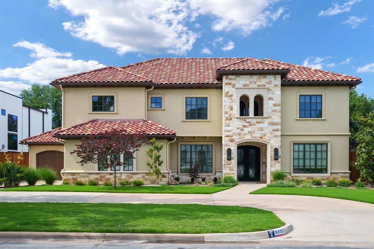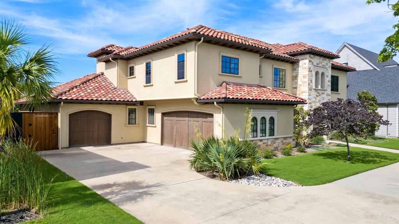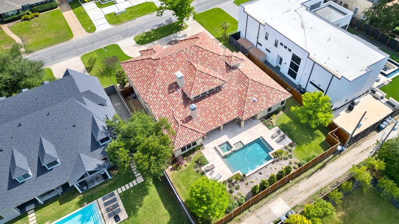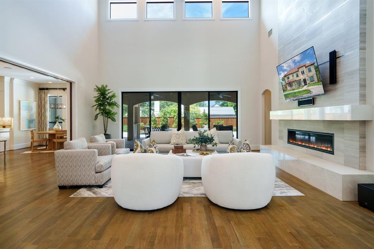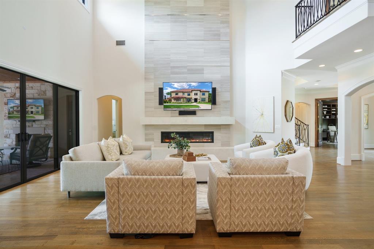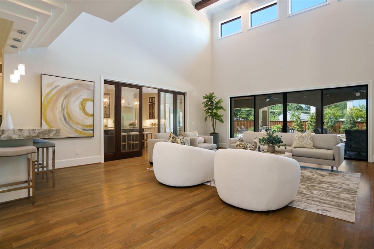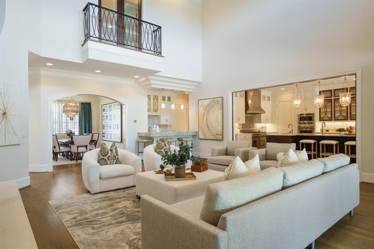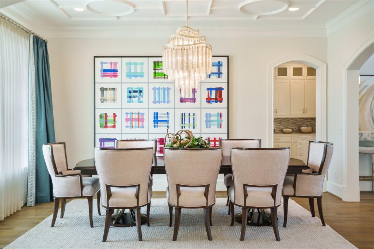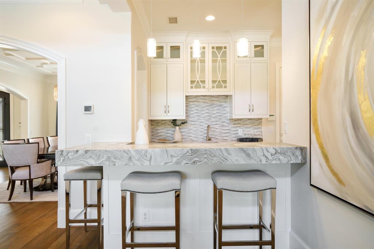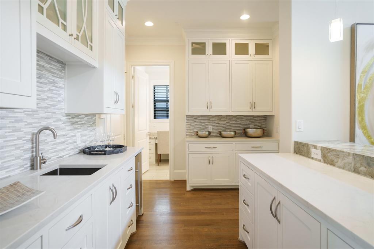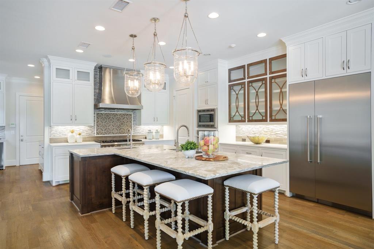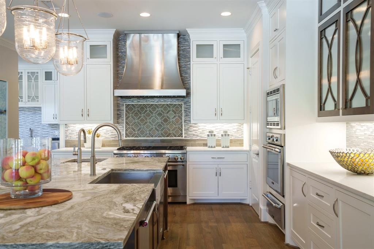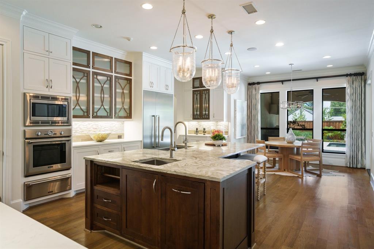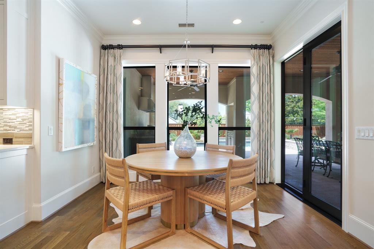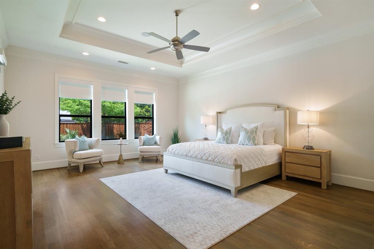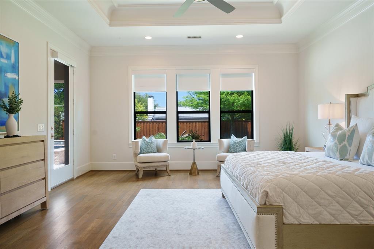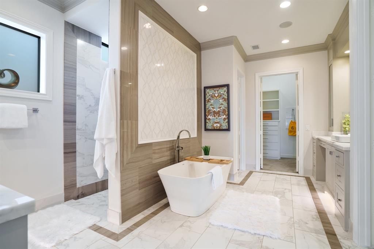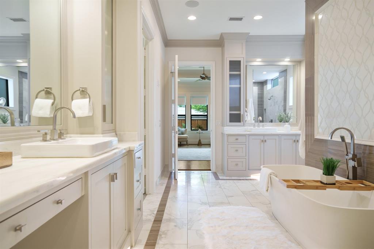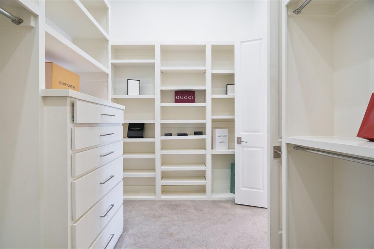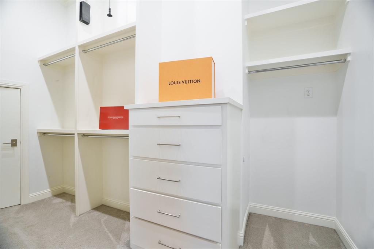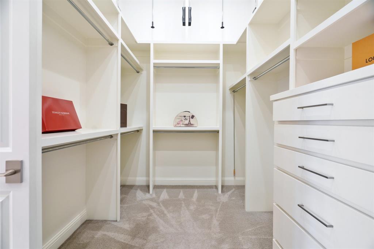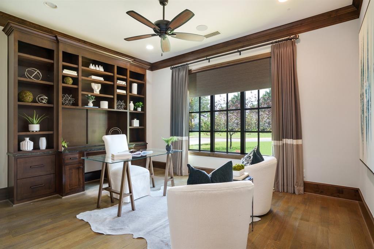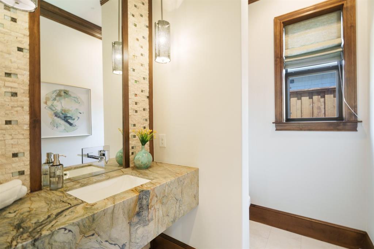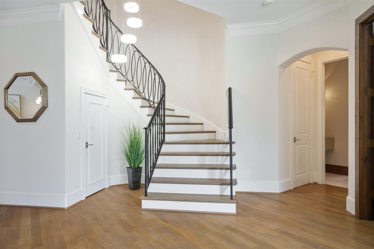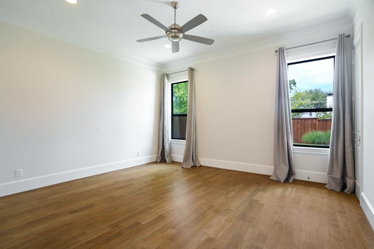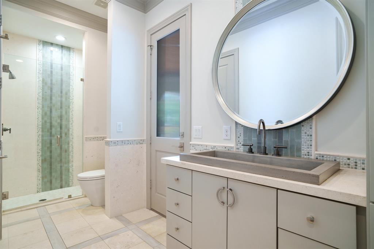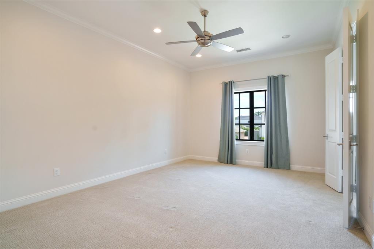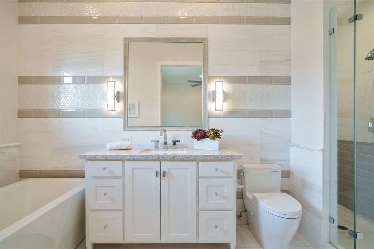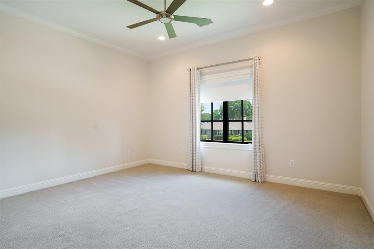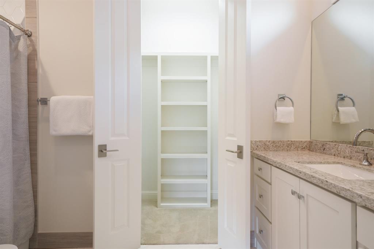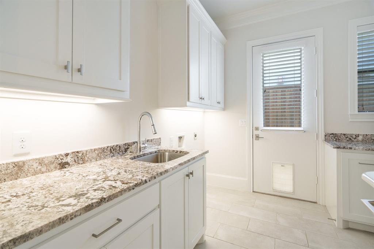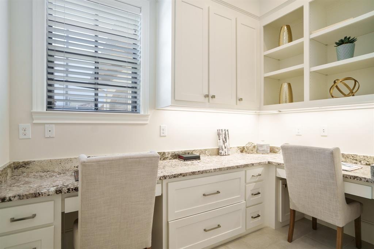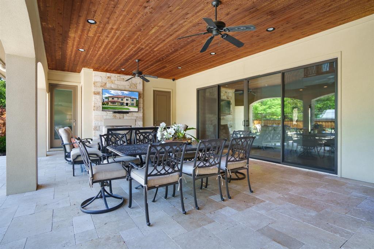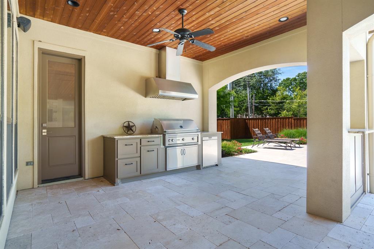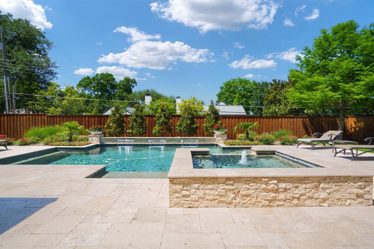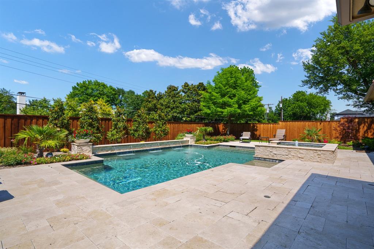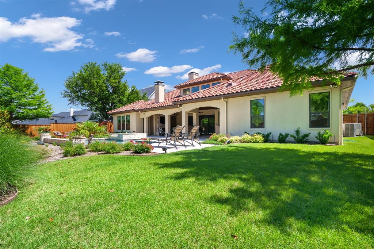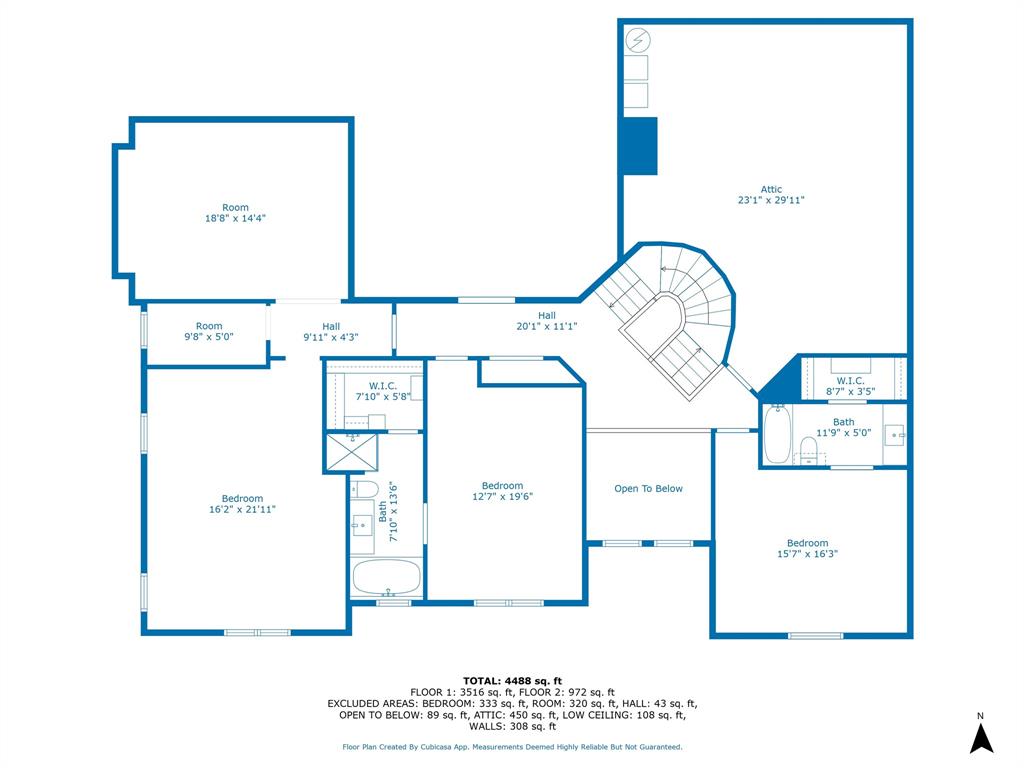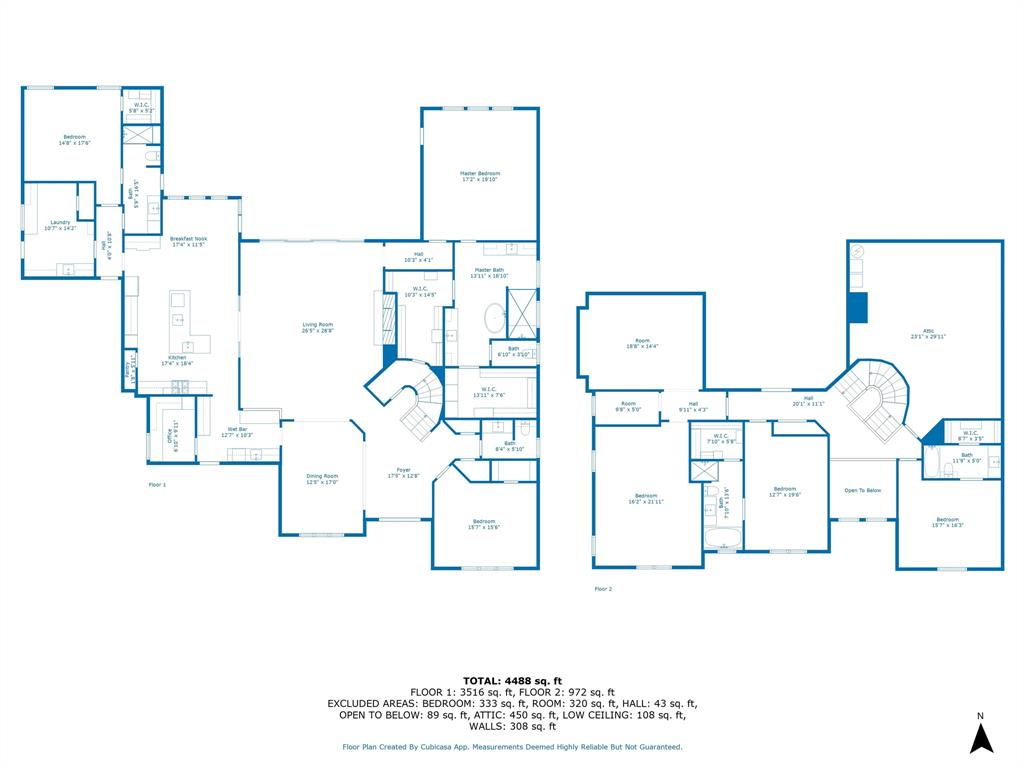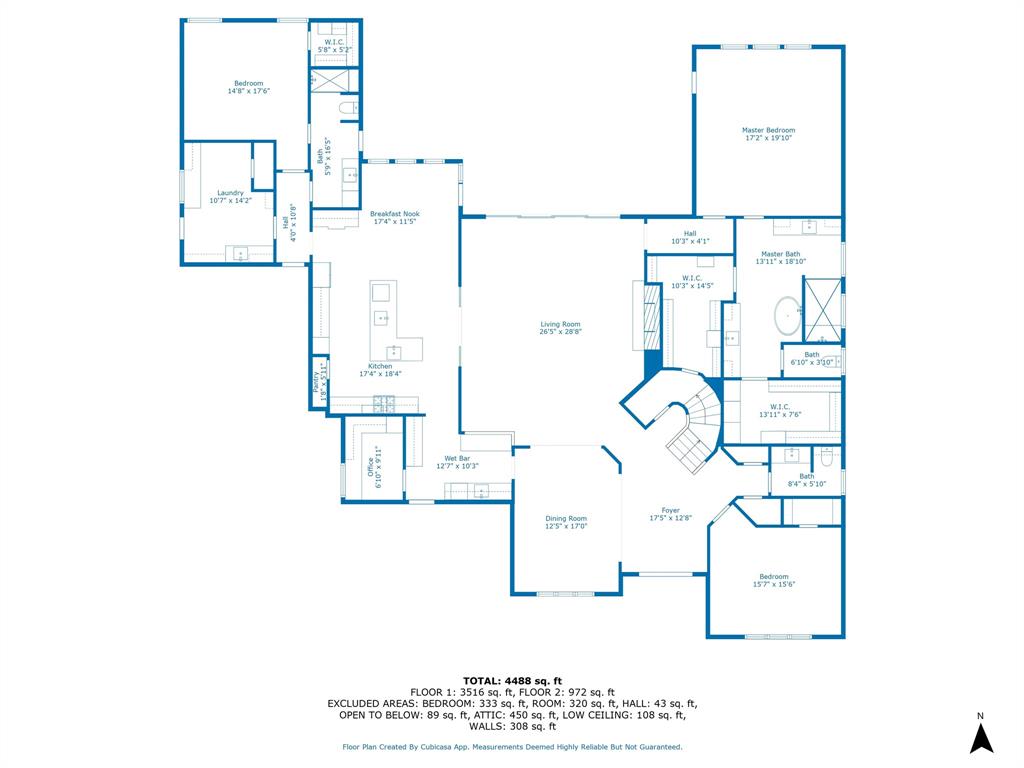6807 Orchid Lane, Dallas, Texas
$2,825,000 (Last Listing Price)
LOADING ..
Custom Mediterranean Luxury with Premier Finishes & Outdoor Oasis Built in 2016 by Desco Fine Homes, this stunning Mediterranean residence blends timeless elegance with modern functionality on a large interior lot in one of Dallas’s most coveted neighborhoods. With 4 bedrooms, 4.5 bathrooms, and an additional 779 sq. ft. of partially finished attic space, this home offers ample room to live, entertain, and grow. (Renderings are available) The main level features a luxurious primary suite and a secondary bedroom—perfect for guests or multigenerational living. Rich hardwood floors, custom cabinetry, and designer lighting elevate every room. The gourmet kitchen is a chef’s dream, boasting a full Thermador appliance suite with three ovens, a professional gas range, two dishwashers, dual sinks, a warming drawer, and a pellet ice maker. Designed for indoor-outdoor living, the backyard is a private retreat with a sparkling pool and spa, covered living and dining areas, a full outdoor kitchen, and a dog run. A three-car garage offers ample parking and storage, while a built-in Family Safe Room beneath the stairs adds extra peace of mind. Additional highlights include a Generac whole-home generator, tankless hot water heaters (2), a water purification system, Sonos sound system, thoughtful floor plan, and superior craftsmanship throughout. Located near top-rated schools, shopping, and dining, 6807 Orchid Lane is the ultimate in luxury and lifestyle.
School District: Dallas ISD
Dallas MLS #: 20945851
Representing the Seller: Listing Agent Michelle Selner; Listing Office: Keller Williams Realty DPR
For further information on this home and the Dallas real estate market, contact real estate broker Douglas Newby. 214.522.1000
Property Overview
- Listing Price: $2,825,000
- MLS ID: 20945851
- Status: Sold
- Days on Market: 232
- Updated: 6/16/2025
- Previous Status: For Sale
- MLS Start Date: 5/23/2025
Property History
- Current Listing: $2,825,000
Interior
- Number of Rooms: 4
- Full Baths: 4
- Half Baths: 1
- Interior Features:
Built-in Features
Cable TV Available
Cathedral Ceiling(s)
Chandelier
Decorative Lighting
Eat-in Kitchen
Flat Screen Wiring
High Speed Internet Available
Kitchen Island
Open Floorplan
Pantry
Smart Home System
Sound System Wiring
Vaulted Ceiling(s)
Walk-In Closet(s)
Wet Bar
Wired for Data
- Appliances:
Generator
Other
- Flooring:
Carpet
Ceramic Tile
Wood
Parking
- Parking Features:
Additional Parking
Circular Driveway
Driveway
Epoxy Flooring
Garage Door Opener
Garage Faces Side
Location
- County: Dallas
- Directions: Use GPS
Community
- Home Owners Association: None
School Information
- School District: Dallas ISD
- Elementary School: Prestonhol
- Middle School: Benjamin Franklin
- High School: Hillcrest
Heating & Cooling
- Heating/Cooling:
Central
Utilities
- Utility Description:
Cable Available
City Sewer
City Water
Curbs
Electricity Available
Electricity Connected
Individual Gas Meter
Individual Water Meter
Phone Available
Lot Features
- Lot Size (Acres): 0.38
- Lot Size (Sqft.): 16,509.24
- Lot Description:
Interior Lot
Landscaped
Lrg. Backyard Grass
Sprinkler System
- Fencing (Description):
Fenced
Wood
Financial Considerations
- Price per Sqft.: $601
- Price per Acre: $7,453,826
- For Sale/Rent/Lease: For Sale
Disclosures & Reports
- Legal Description: NOR-DAL 2 BLK 6/5497 LOT 5
- Disclosures/Reports: Aerial Photo
- APN: 00000411721000000
- Block: 65497
If You Have Been Referred or Would Like to Make an Introduction, Please Contact Me and I Will Reply Personally
Douglas Newby represents clients with Dallas estate homes, architect designed homes and modern homes. Call: 214.522.1000 — Text: 214.505.9999
Listing provided courtesy of North Texas Real Estate Information Systems (NTREIS)
We do not independently verify the currency, completeness, accuracy or authenticity of the data contained herein. The data may be subject to transcription and transmission errors. Accordingly, the data is provided on an ‘as is, as available’ basis only.


