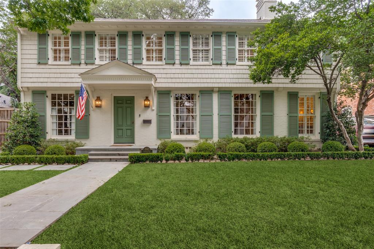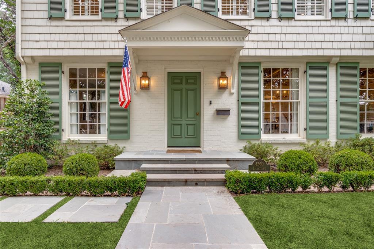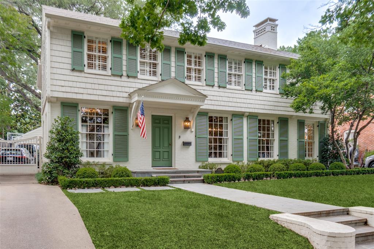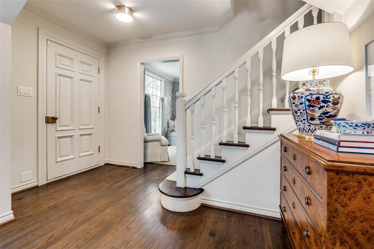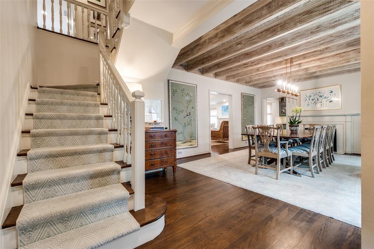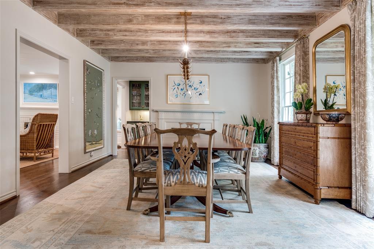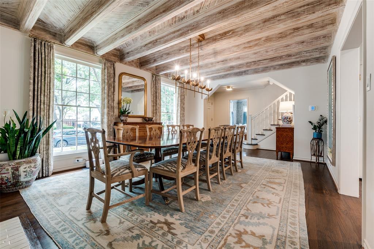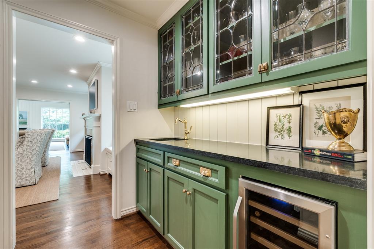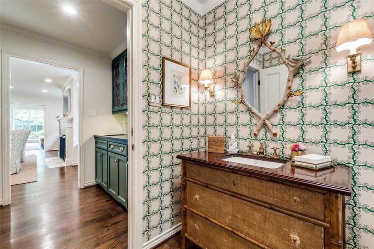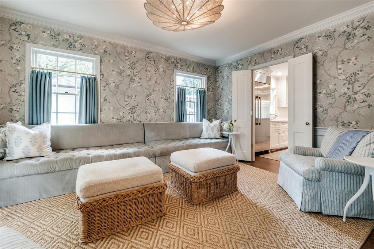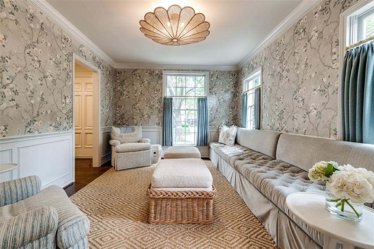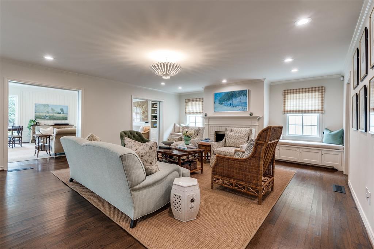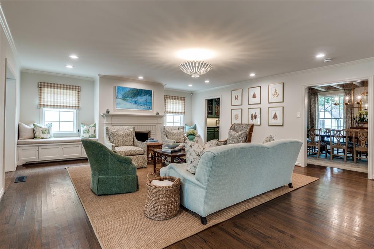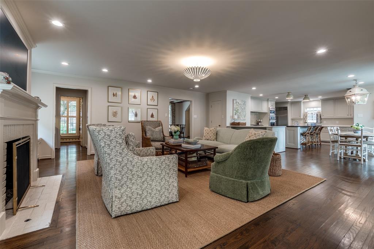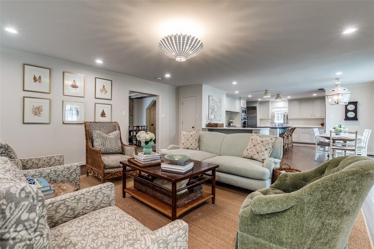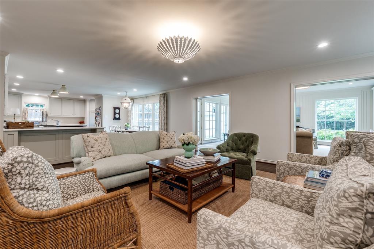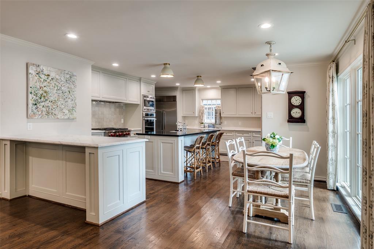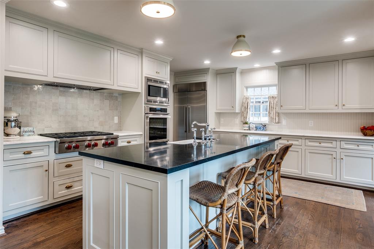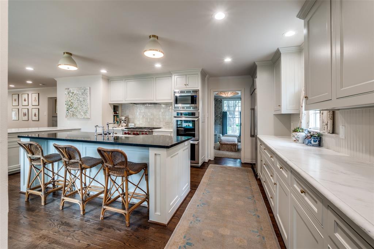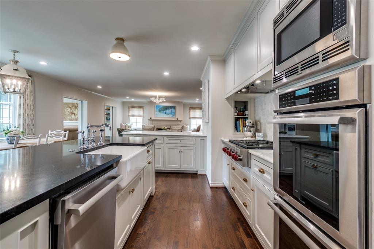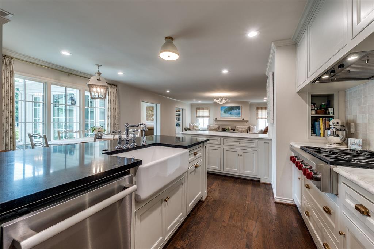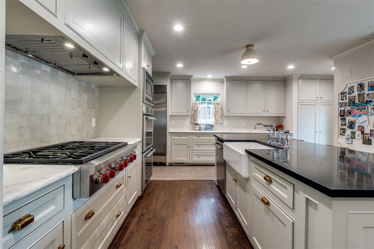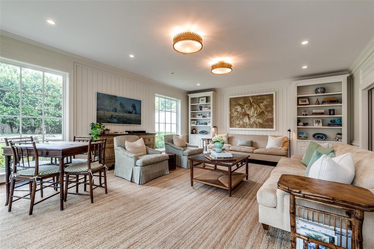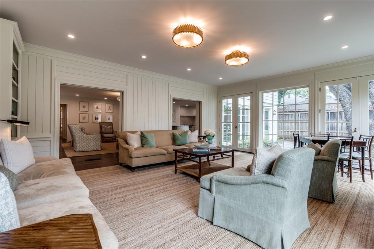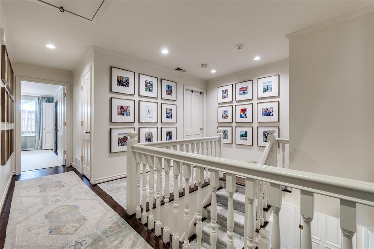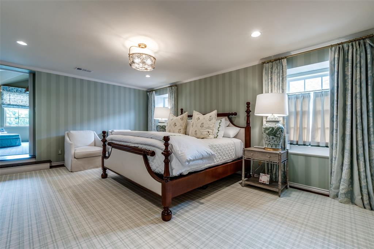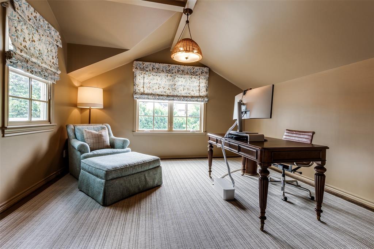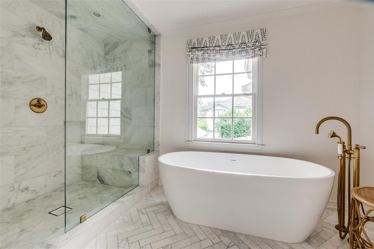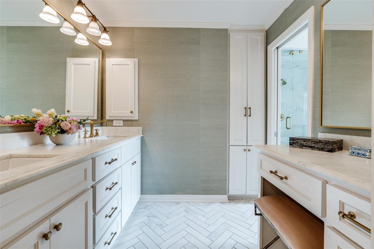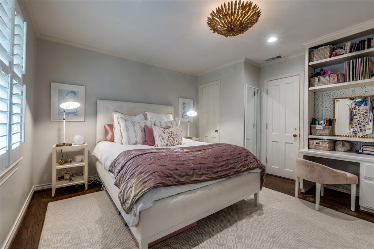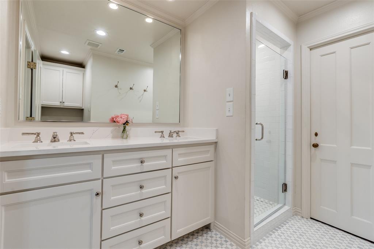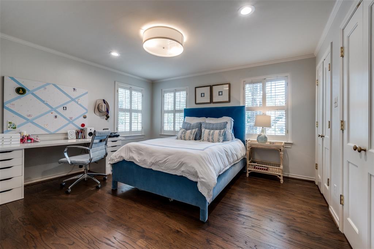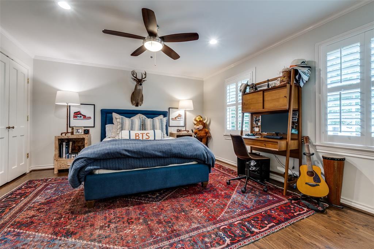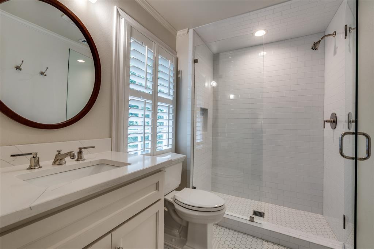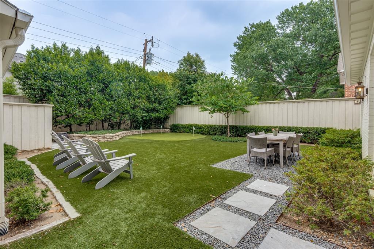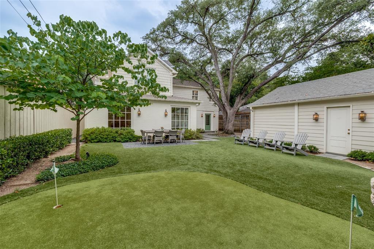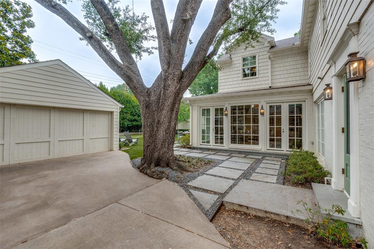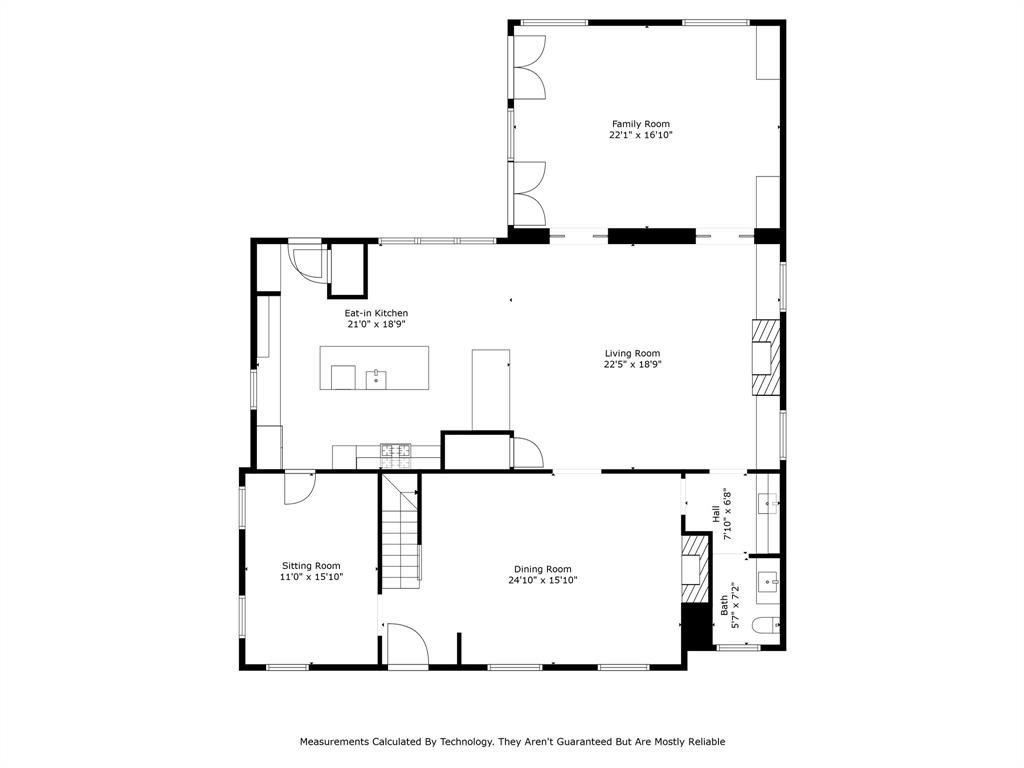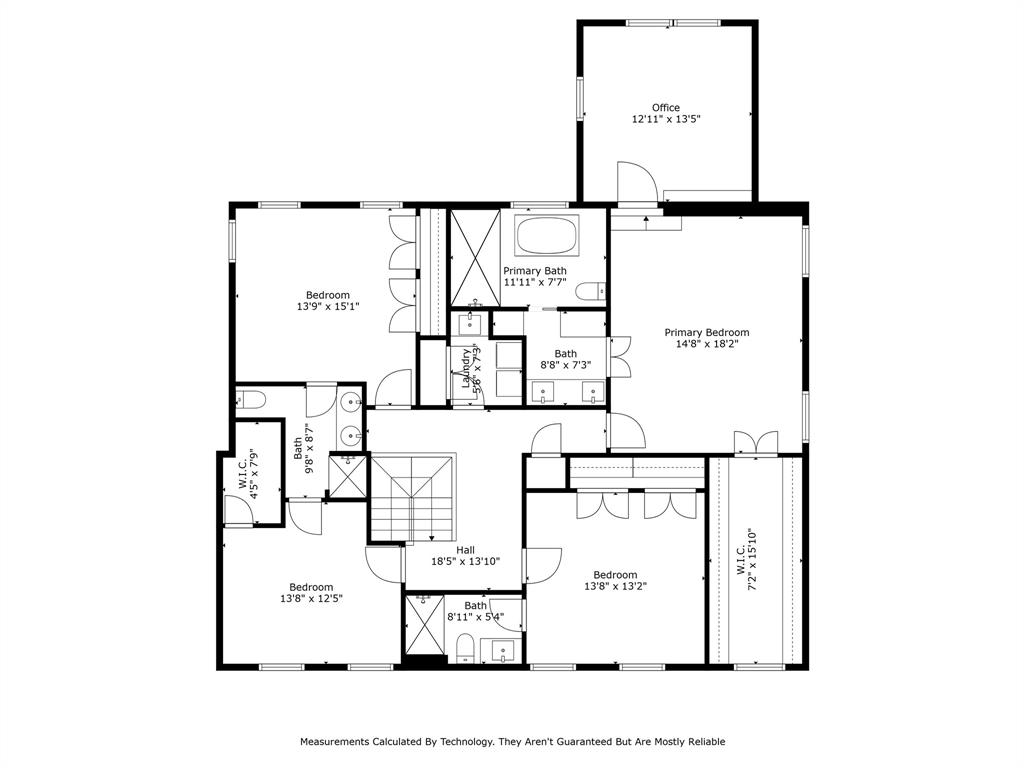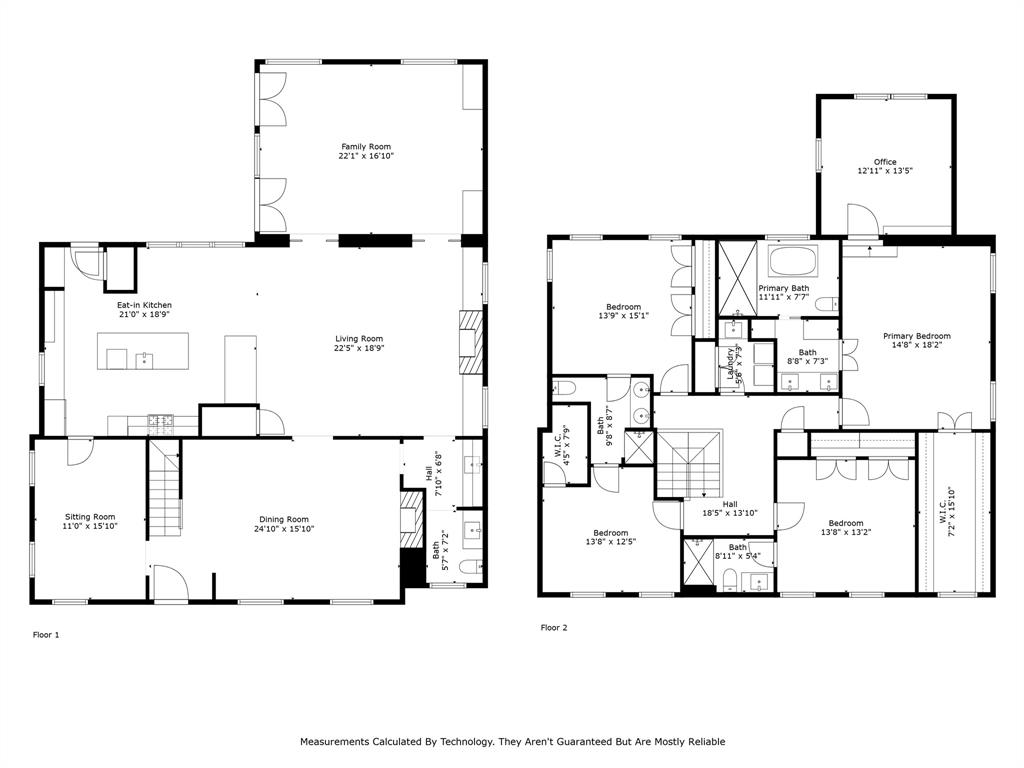4560 Lorraine Avenue, Highland Park, Texas
$3,399,000 (Last Listing Price)
LOADING ..
Welcome to 4560 Lorraine Avenue - a beautifully renovated and expanded gem nestled in the heart of Highland Park. Zoned to Bradfield Elementary School, this charming residence boasts four spacious bedrooms and three and a half bathrooms, offering an ideal blend of comfort and luxury. Step inside to discover an inviting open-concept floor plan, where the kitchen seamlessly flows into the living room, featuring an elegant fireplace. The expansive dining room is a showstopper with its beamed ceiling, fireplace, and adjacent wet bar with beautiful leaded glass cabinets, perfect for entertaining guests. Enjoy serene mornings in the beautiful keeping room or unwind in the light and bright living area, complete with built-ins, overlooking a turfed backyard with a putting green. The gorgeous primary suite offers a luxurious marble bath, separate shower, separate vanities, and a large office with custom built-ins. Also upstairs are two bedrooms that share a Jack & Jill bath, an additional en-suite bedroom, and laundry room providing privacy and convenience for all. This home is a true Highland Park treasure, combining modern amenities and an open floor plan with timeless elegance and classic charm. Experience the perfect balance of style and functionality at 4560 Lorraine Avenue.
School District: Highland Park ISD
Dallas MLS #: 20945579
Representing the Seller: Listing Agent Dan Rhodes; Listing Office: Compass RE Texas, LLC.
For further information on this home and the Highland Park real estate market, contact real estate broker Douglas Newby. 214.522.1000
Property Overview
- Listing Price: $3,399,000
- MLS ID: 20945579
- Status: Sold
- Days on Market: 274
- Updated: 11/18/2025
- Previous Status: For Sale
- MLS Start Date: 5/23/2025
Property History
- Current Listing: $3,399,000
- Original Listing: $3,499,000
Interior
- Number of Rooms: 4
- Full Baths: 3
- Half Baths: 1
- Interior Features:
Built-in Features
Built-in Wine Cooler
Cable TV Available
Chandelier
Decorative Lighting
Double Vanity
Eat-in Kitchen
Flat Screen Wiring
High Speed Internet Available
Kitchen Island
Natural Woodwork
Open Floorplan
Vaulted Ceiling(s)
Walk-In Closet(s)
Wet Bar
- Flooring:
Hardwood
Marble
Tile
Parking
- Parking Features:
Driveway
Electric Gate
Garage
Garage Door Opener
Garage Faces Front
Location
- County: Dallas
- Directions: South on Lomo Alto to Lorraine. West to 4560.
Community
- Home Owners Association: None
School Information
- School District: Highland Park ISD
- Elementary School: Bradfield
- Middle School: Highland Park
- High School: Highland Park
Heating & Cooling
- Heating/Cooling:
Central
Fireplace(s)
Natural Gas
Zoned
Utilities
- Utility Description:
Cable Available
City Sewer
City Water
Curbs
Electricity Connected
Individual Gas Meter
Individual Water Meter
Sidewalk
Lot Features
- Lot Size (Acres): 0.19
- Lot Size (Sqft.): 8,102.16
- Lot Dimensions: 60 x 135
- Lot Description:
Interior Lot
Landscaped
Sprinkler System
- Fencing (Description):
Back Yard
Fenced
Gate
Wood
Wrought Iron
Financial Considerations
- Price per Sqft.: $878
- Price per Acre: $18,274,194
- For Sale/Rent/Lease: For Sale
Disclosures & Reports
- Legal Description: HIGHLAND PARK BLK 122 LT 33
- APN: 60084501220330000
- Block: 122
If You Have Been Referred or Would Like to Make an Introduction, Please Contact Me and I Will Reply Personally
Douglas Newby represents clients with Dallas estate homes, architect designed homes and modern homes. Call: 214.522.1000 — Text: 214.505.9999
Listing provided courtesy of North Texas Real Estate Information Systems (NTREIS)
We do not independently verify the currency, completeness, accuracy or authenticity of the data contained herein. The data may be subject to transcription and transmission errors. Accordingly, the data is provided on an ‘as is, as available’ basis only.


