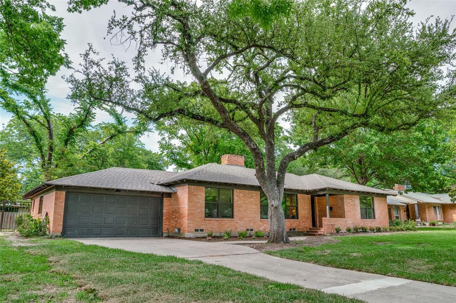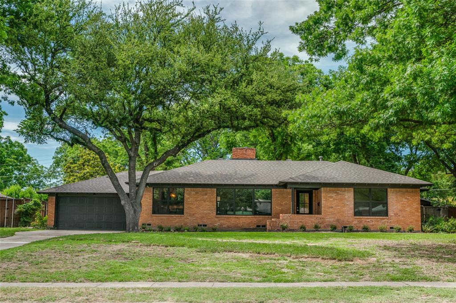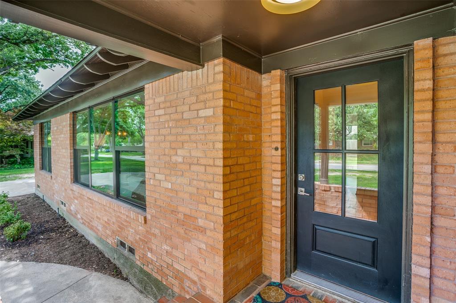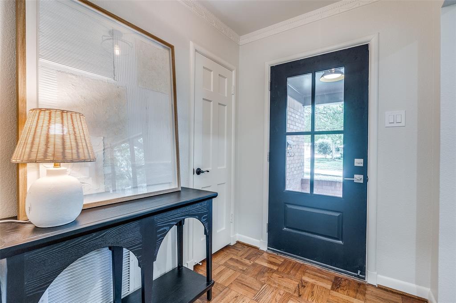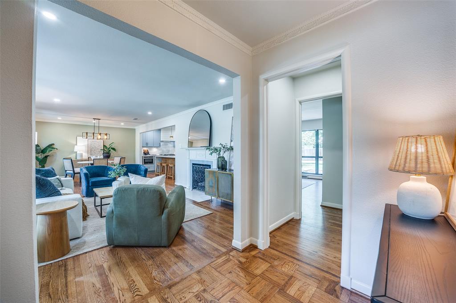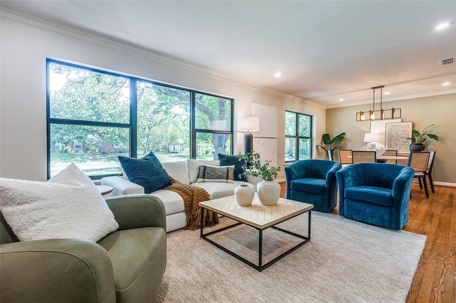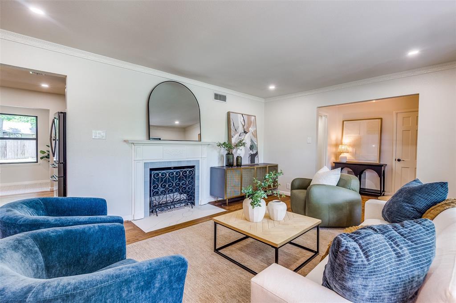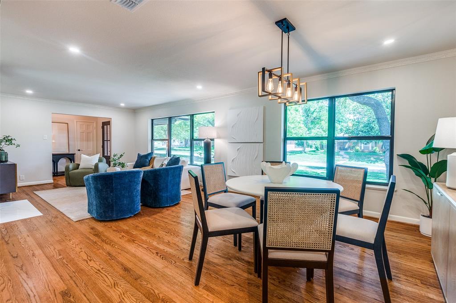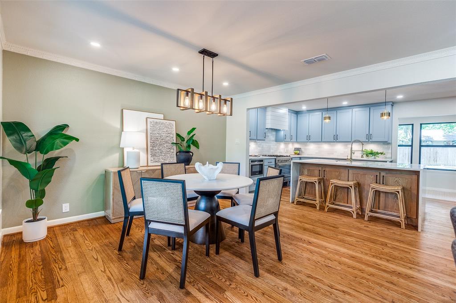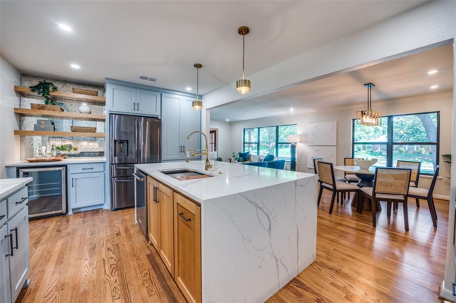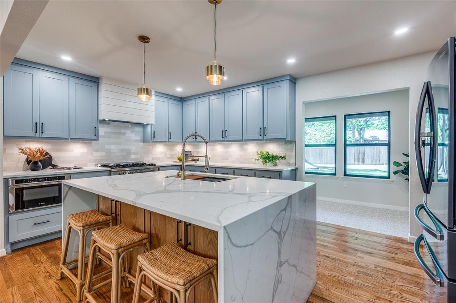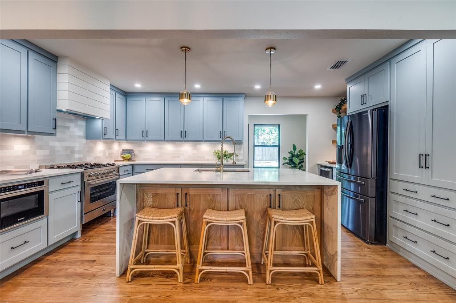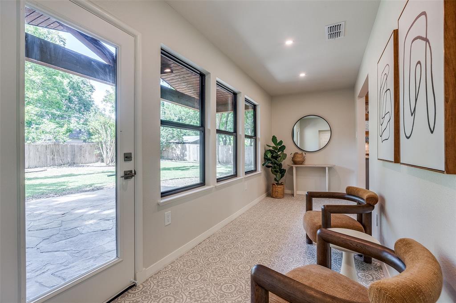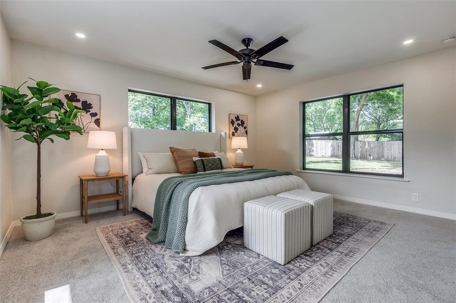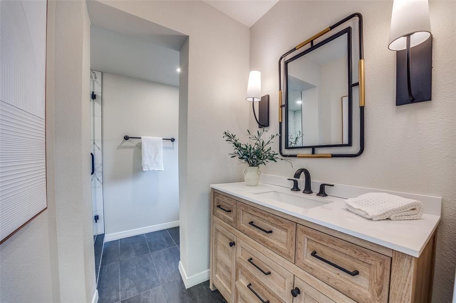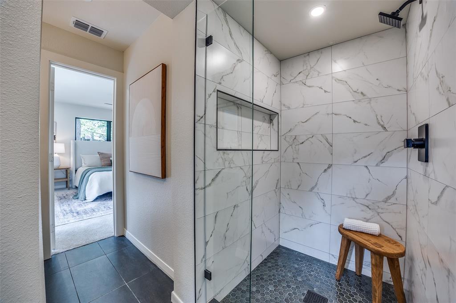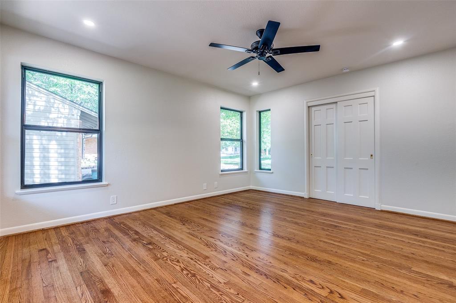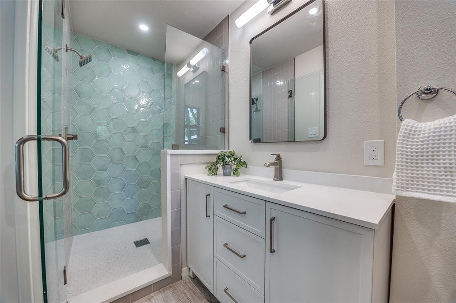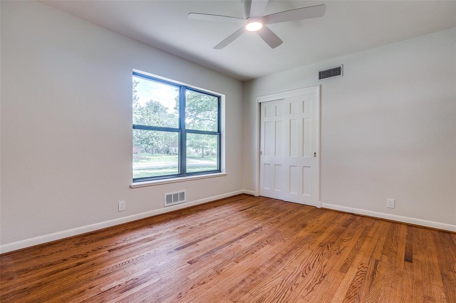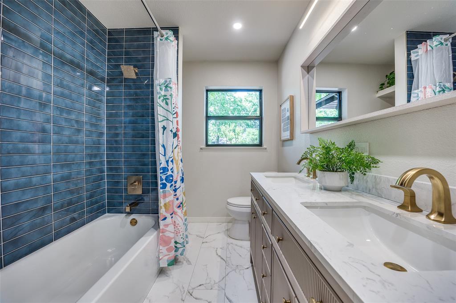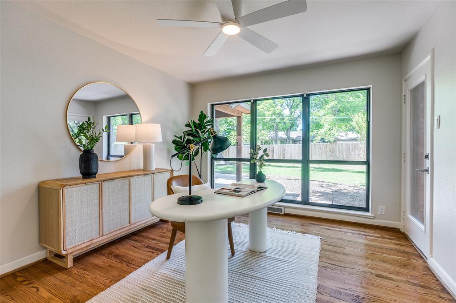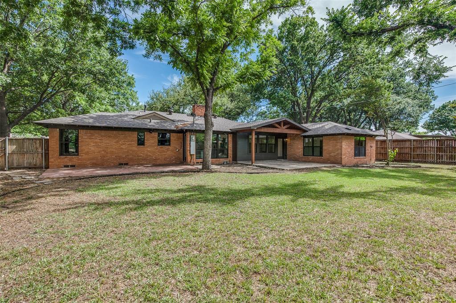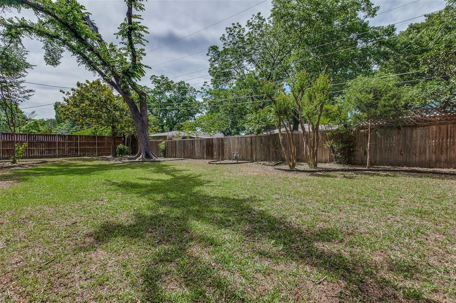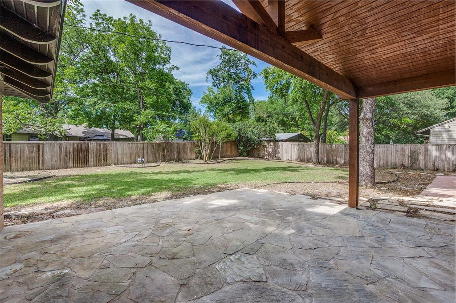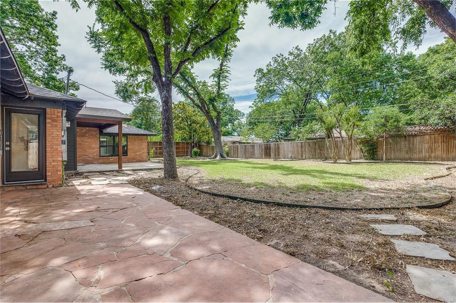9639 Athlone Drive, Dallas, Texas
$795,000 (Last Listing Price)
LOADING ..
Wonderfully remodeled home in beautiful Lake Park Estates. This 4-bedroom 3 bath home is perfectly positioned on an oversized lot situated on one of Lake Park Estates most serene streets. Open living-dining area with WBFP and gas logs, and tons of windows that fill the space with ambient light greet you upon entry. Spacious updated chef's kitchen with a huge island, stainless appliances, custom cabinetry and a separate bar area complete with beverage cooler, perfect for at home entertaining. Split bedroom floorplan, primary suite is separate from the other 3 bedrooms and provides complete privacy. Primary bath with a separate vanity and walk-in shower. Off of the kitchen is a large sunroom that leads to a covered flagstone patio and the huge backyard. The fourth bedroom could be a perfect home office and has its own door to the backyard and flagstone patio. Throughout this quintessential 50's ranch home are beautifully refinished original oak hardwood flooring. All of the bathrooms have been gutted and are wonderfully redone. This stylish home provides a comfortable environment to call home. White Rock Lake is just down the road, walk to trendy restaurants, coffee shops and Casa Linda Plaza or ride your bike to the Dallas Arboretum.
School District: Dallas ISD
Dallas MLS #: 20942434
Representing the Seller: Listing Agent David Collier; Listing Office: David Griffin & Company
For further information on this home and the Dallas real estate market, contact real estate broker Douglas Newby. 214.522.1000
Property Overview
- Listing Price: $795,000
- MLS ID: 20942434
- Status: Sold
- Days on Market: 276
- Updated: 6/18/2025
- Previous Status: For Sale
- MLS Start Date: 5/22/2025
Property History
- Current Listing: $795,000
Interior
- Number of Rooms: 4
- Full Baths: 3
- Half Baths: 0
- Interior Features:
Decorative Lighting
Double Vanity
Eat-in Kitchen
In-Law Suite Floorplan
Kitchen Island
Open Floorplan
Pantry
Walk-In Closet(s)
Second Primary Bedroom
- Flooring:
Carpet
Tile
Wood
Parking
- Parking Features:
Driveway
Garage Faces Front
Inside Entrance
Location
- County: Dallas
- Directions: From Buckner Blvd. go Northeast on Athlone.
Community
- Home Owners Association: None
School Information
- School District: Dallas ISD
- Elementary School: Hexter
- Middle School: Robert Hill
- High School: Adams
Heating & Cooling
- Heating/Cooling:
Central
Natural Gas
Utilities
- Utility Description:
City Sewer
City Water
Lot Features
- Lot Size (Acres): 0.35
- Lot Size (Sqft.): 15,246
- Lot Dimensions: 100x175
- Lot Description:
Interior Lot
Landscaped
Level
Lrg. Backyard Grass
Many Trees
- Fencing (Description):
Wood
Financial Considerations
- Price per Sqft.: $379
- Price per Acre: $2,271,429
- For Sale/Rent/Lease: For Sale
Disclosures & Reports
- Legal Description: LAKE PARK ESTATES BLK 10/5371 LT 5
- APN: 00000383893000000
- Block: 10/5371
If You Have Been Referred or Would Like to Make an Introduction, Please Contact Me and I Will Reply Personally
Douglas Newby represents clients with Dallas estate homes, architect designed homes and modern homes. Call: 214.522.1000 — Text: 214.505.9999
Listing provided courtesy of North Texas Real Estate Information Systems (NTREIS)
We do not independently verify the currency, completeness, accuracy or authenticity of the data contained herein. The data may be subject to transcription and transmission errors. Accordingly, the data is provided on an ‘as is, as available’ basis only.


