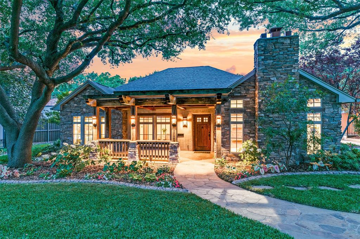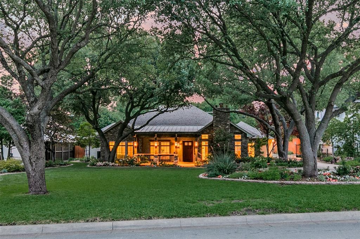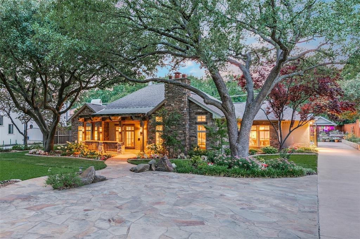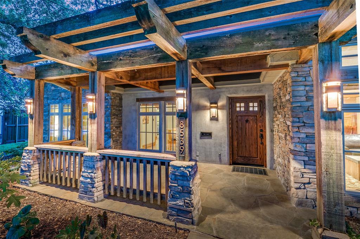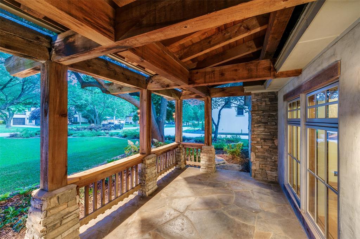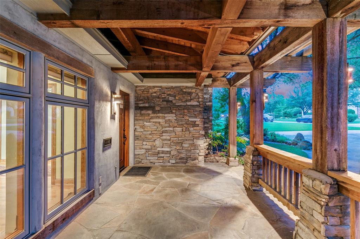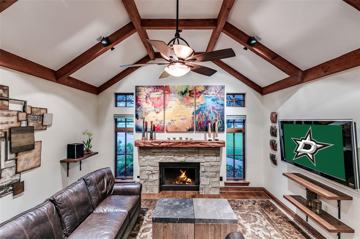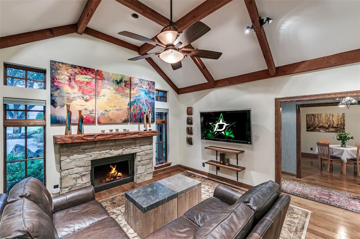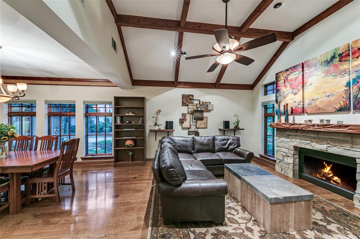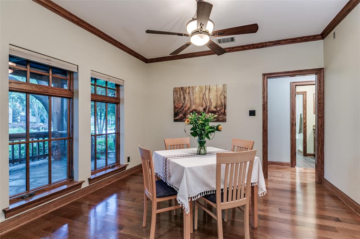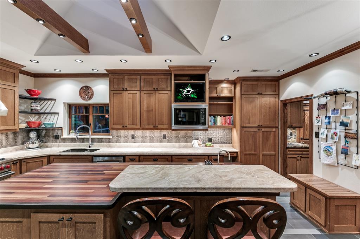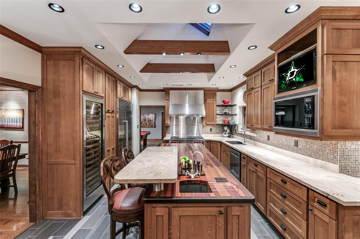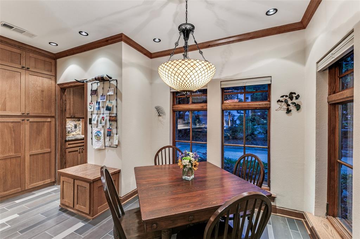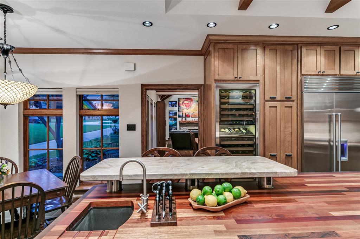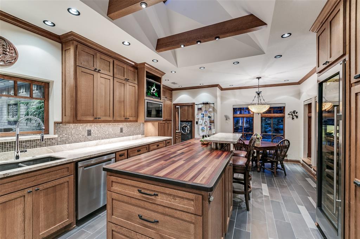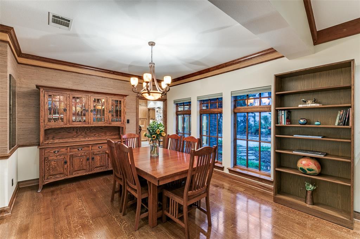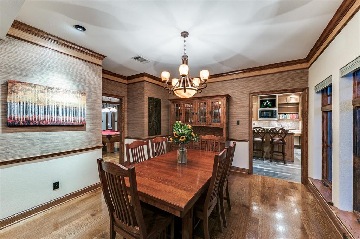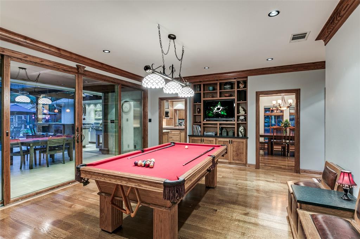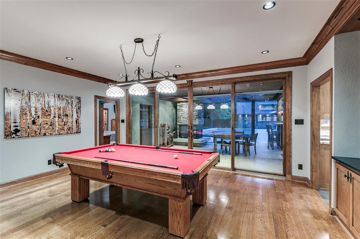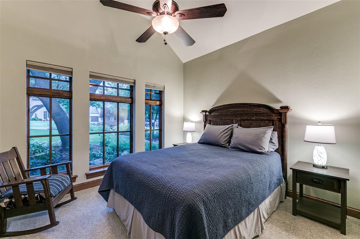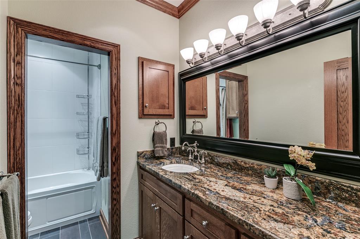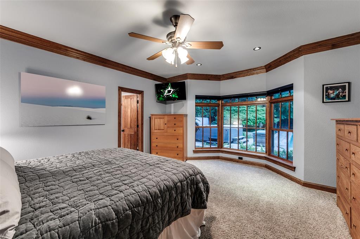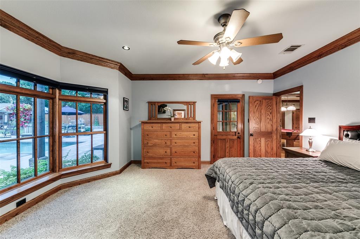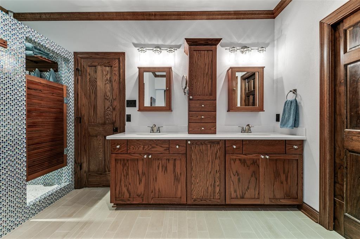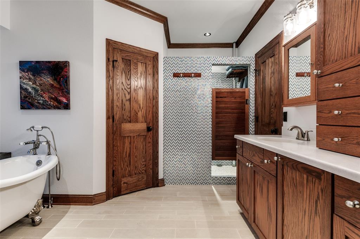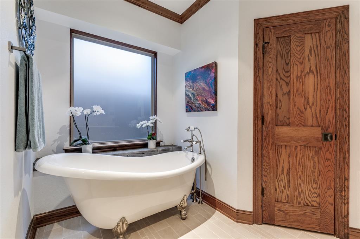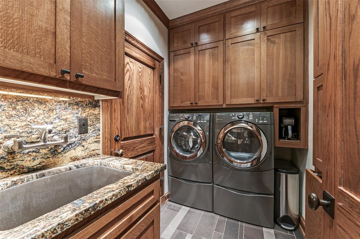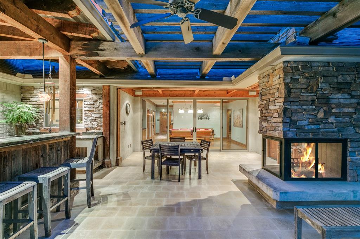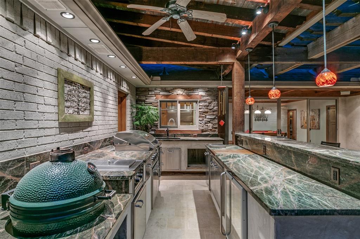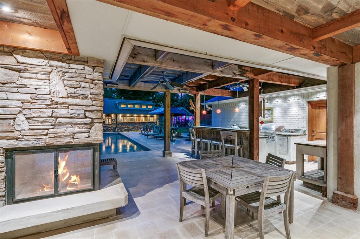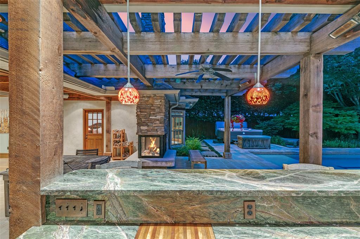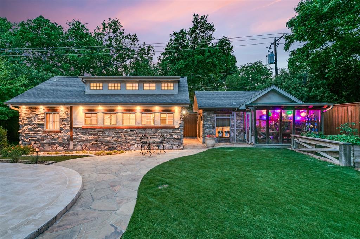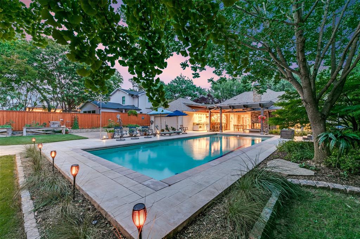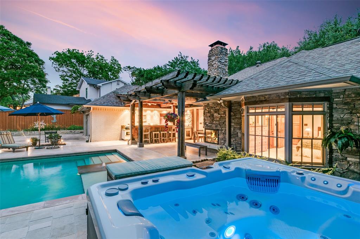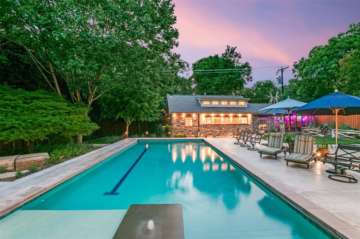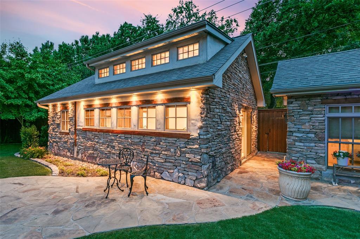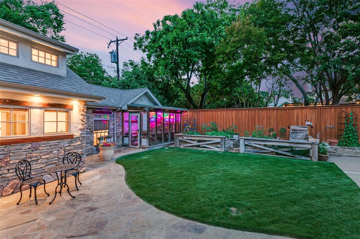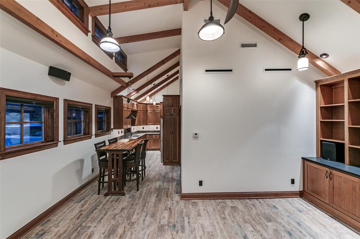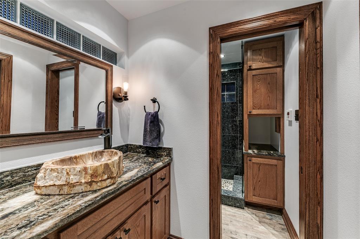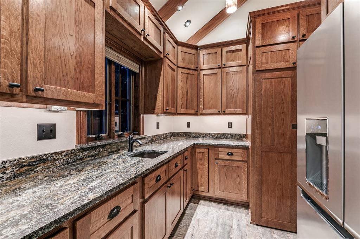8539 Santa Clara Drive, Dallas, Texas
$1,495,000 (Last Listing Price)
LOADING ..
Exceptional Single-Story Estate on Nearly Half an Acre in One of Dallas’ Most Beautiful Neighborhoods. Welcome to this rare and remarkable single-story property nestled on almost ½ an acre, featuring a fully HVAC-conditioned guest house and unmatched curb appeal in a serene, tree-lined setting. From the moment you arrive, the manicured grounds, mature trees, and inviting front porch create a warm and private atmosphere. Step inside to discover an ideal layout: an office and guest bedrooms to the left, and to the right, a spacious dining area, gourmet kitchen, and cozy family den with fireplace. Straight ahead, the second living area opens through sliding glass doors to your backyard oasis—complete with a large pool, luxurious outdoor kitchen, fireplace, and the fully equipped guest house. Inside the main home, exposed wood beams, rich hardwood floors, and abundant natural light elevate the living spaces. The chef’s kitchen boasts high-end appliances, a butcher-block island, built-in wine fridge, and a charming breakfast area—perfect for entertaining or everyday living. The main residence offers 3 bedrooms, 2 bathrooms, and an attached 2-car garage. The expansive guest house adds a 1-bedroom, 1-bath layout with a full kitchen, living room, its own laundry area, and private entrance—bringing the total to nearly 3,000 square feet of HVAC-controlled living space. A third standalone building—currently used as a greenhouse and storage—offers endless potential as a home gym, studio, office, or creative retreat. Lovingly restored and meticulously maintained, this special home is a true reflection of pride in ownership. Full list of upgrades available in the MLS documents. Contact your local realtor or listing agent Lee Lamont for more info or a private showing.
School District: Dallas ISD
Dallas MLS #: 20941590
Representing the Seller: Listing Agent Lee Lamont; Listing Office: eXp Realty LLC
For further information on this home and the Dallas real estate market, contact real estate broker Douglas Newby. 214.522.1000
Property Overview
- Listing Price: $1,495,000
- MLS ID: 20941590
- Status: Sold
- Days on Market: 135
- Updated: 8/1/2025
- Previous Status: For Sale
- MLS Start Date: 6/13/2025
Property History
- Current Listing: $1,495,000
Interior
- Number of Rooms: 3
- Full Baths: 2
- Half Baths: 0
- Interior Features:
Cable TV Available
Vaulted Ceiling(s)
- Flooring:
Carpet
Ceramic Tile
Wood
Parking
- Parking Features:
Circular Driveway
Garage Faces Rear
Workshop in Garage
Location
- County: Dallas
- Directions: .
Community
- Home Owners Association: None
School Information
- School District: Dallas ISD
- Elementary School: Sanger
- Middle School: Gaston
- High School: Adams
Heating & Cooling
- Heating/Cooling:
Central
Electric
Utilities
- Utility Description:
City Sewer
City Water
Lot Features
- Lot Size (Acres): 0.46
- Lot Size (Sqft.): 19,994.04
- Lot Description:
Few Trees
Lrg. Backyard Grass
Sprinkler System
Subdivision
- Fencing (Description):
Gate
Wood
Financial Considerations
- Price per Sqft.: $644
- Price per Acre: $3,257,081
- For Sale/Rent/Lease: For Sale
Disclosures & Reports
- Legal Description: FOREST HILLS BLK 16/5267 LT 4 VOL2003168/1163
- APN: 00000371239000000
- Block: 16526
If You Have Been Referred or Would Like to Make an Introduction, Please Contact Me and I Will Reply Personally
Douglas Newby represents clients with Dallas estate homes, architect designed homes and modern homes. Call: 214.522.1000 — Text: 214.505.9999
Listing provided courtesy of North Texas Real Estate Information Systems (NTREIS)
We do not independently verify the currency, completeness, accuracy or authenticity of the data contained herein. The data may be subject to transcription and transmission errors. Accordingly, the data is provided on an ‘as is, as available’ basis only.


