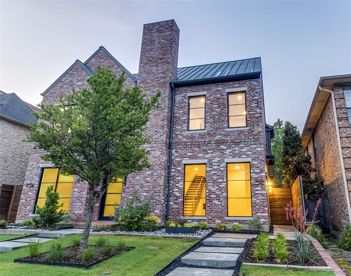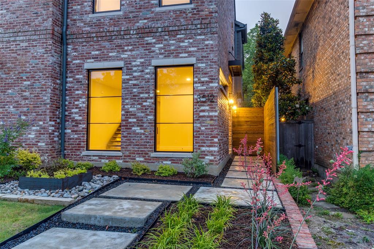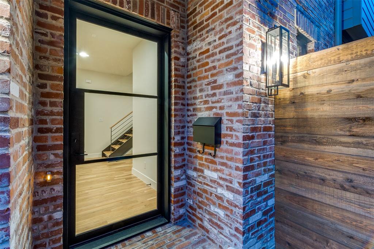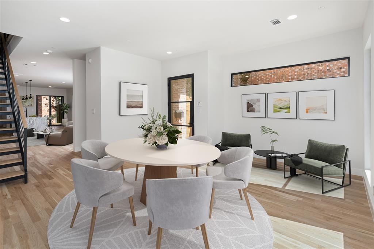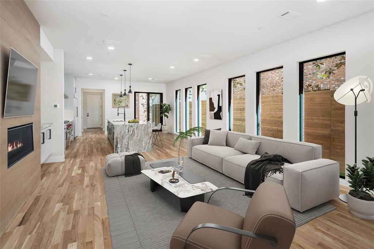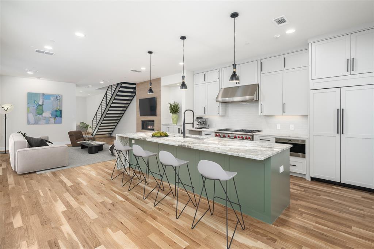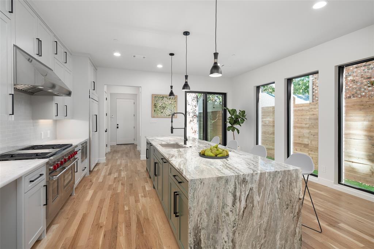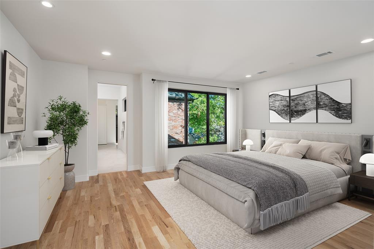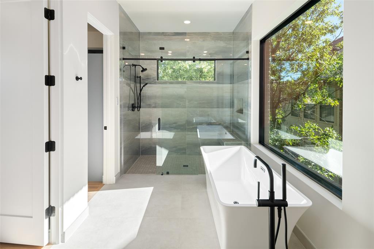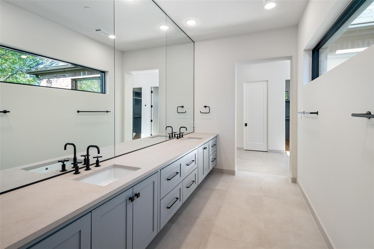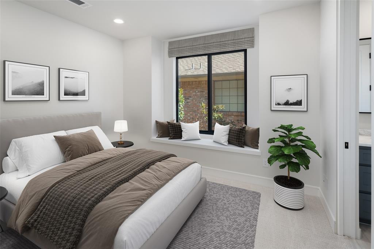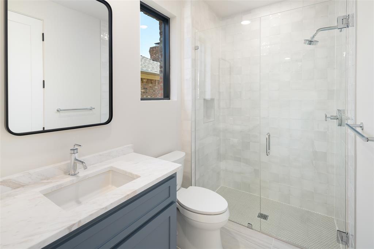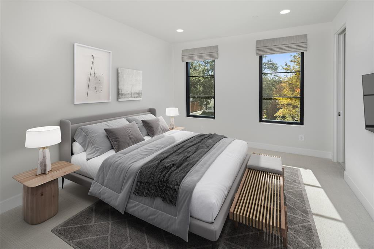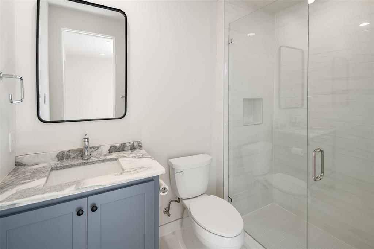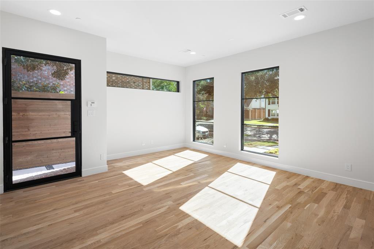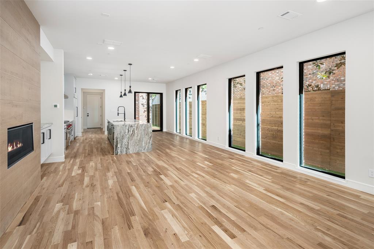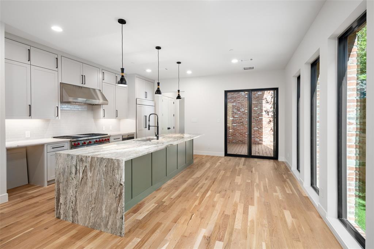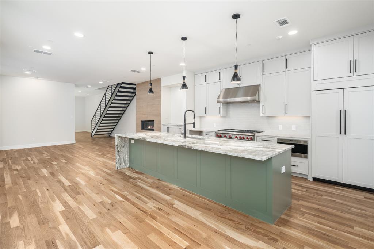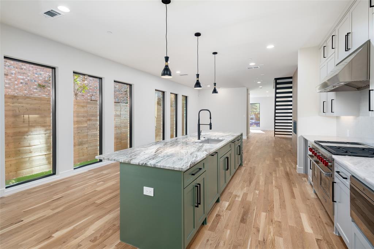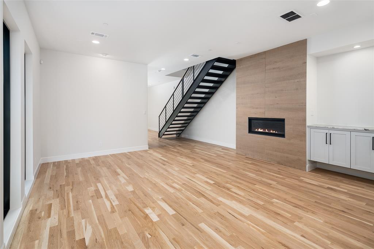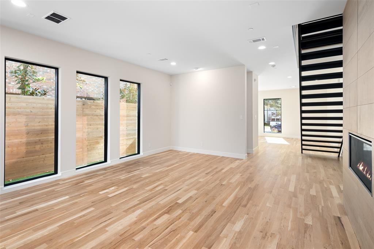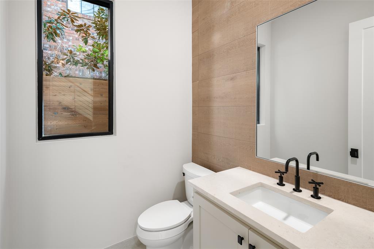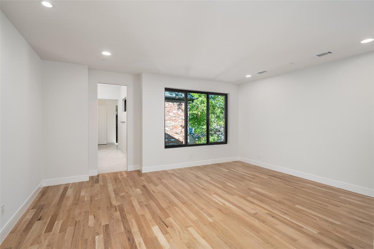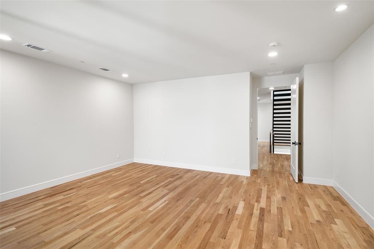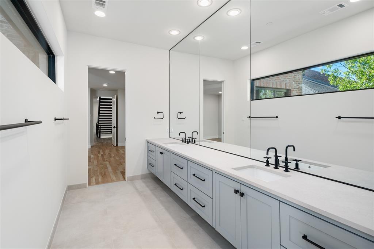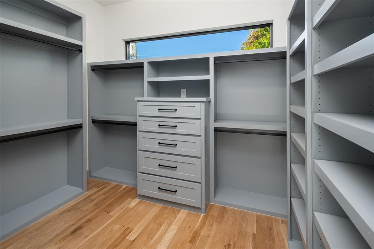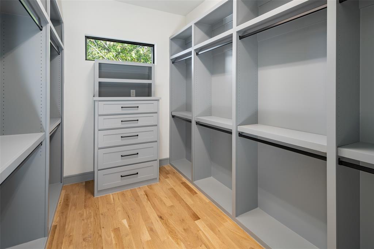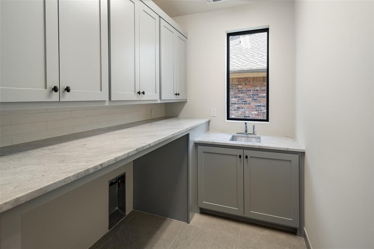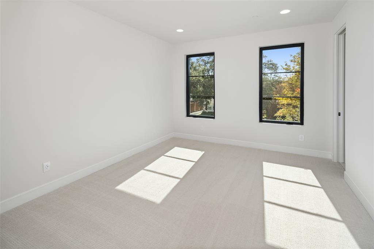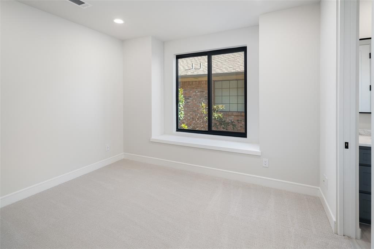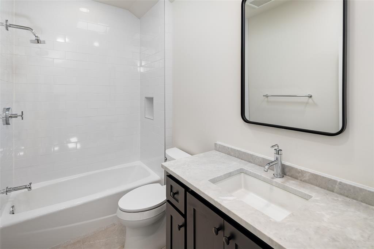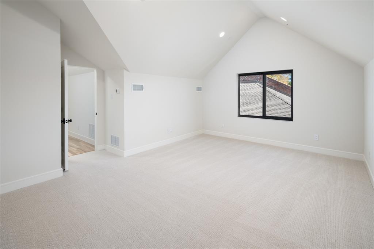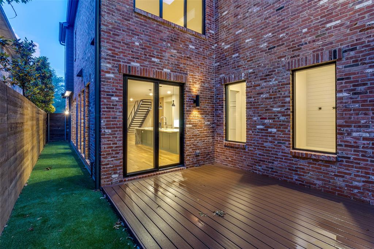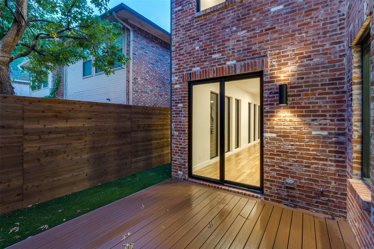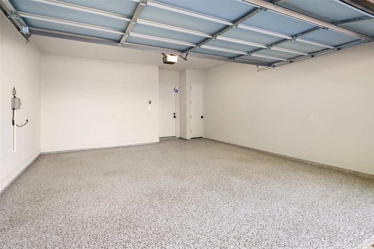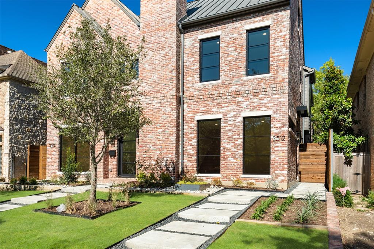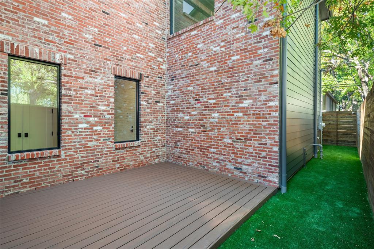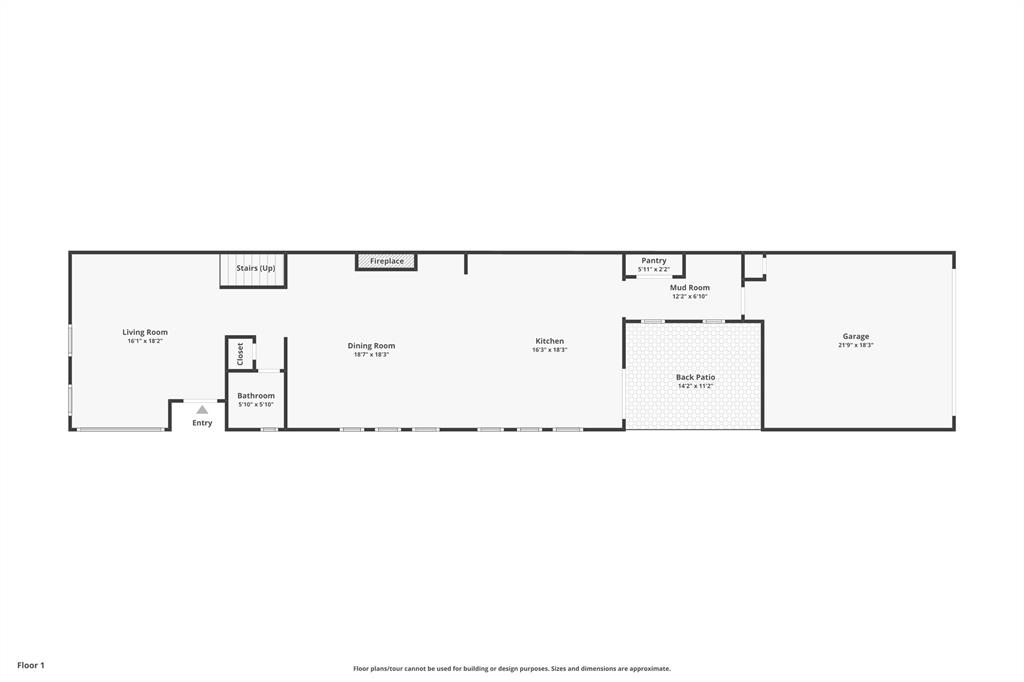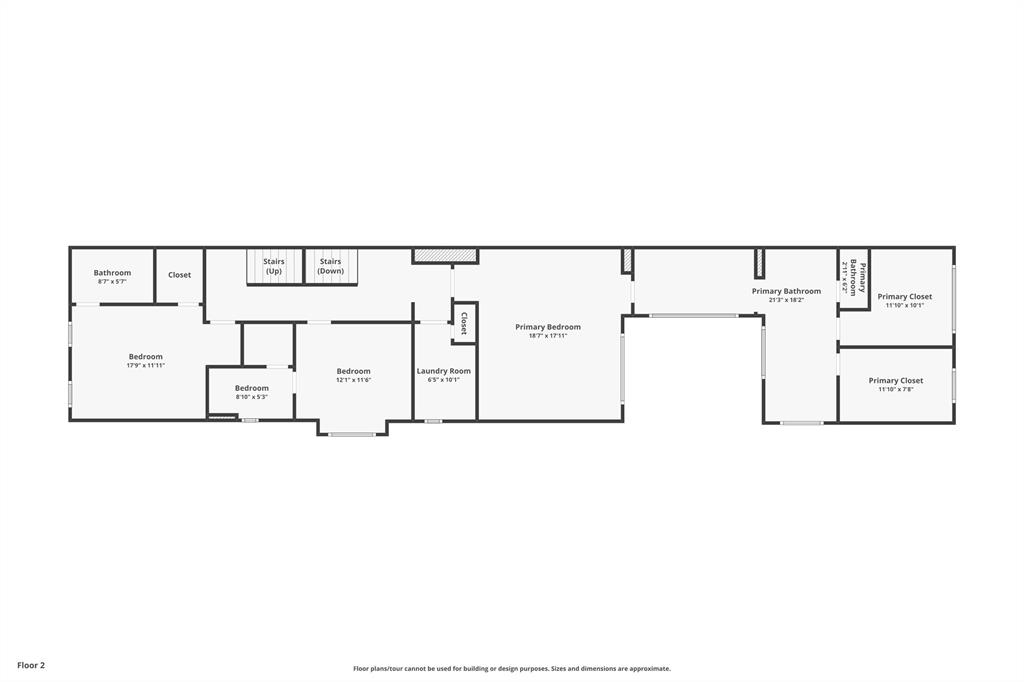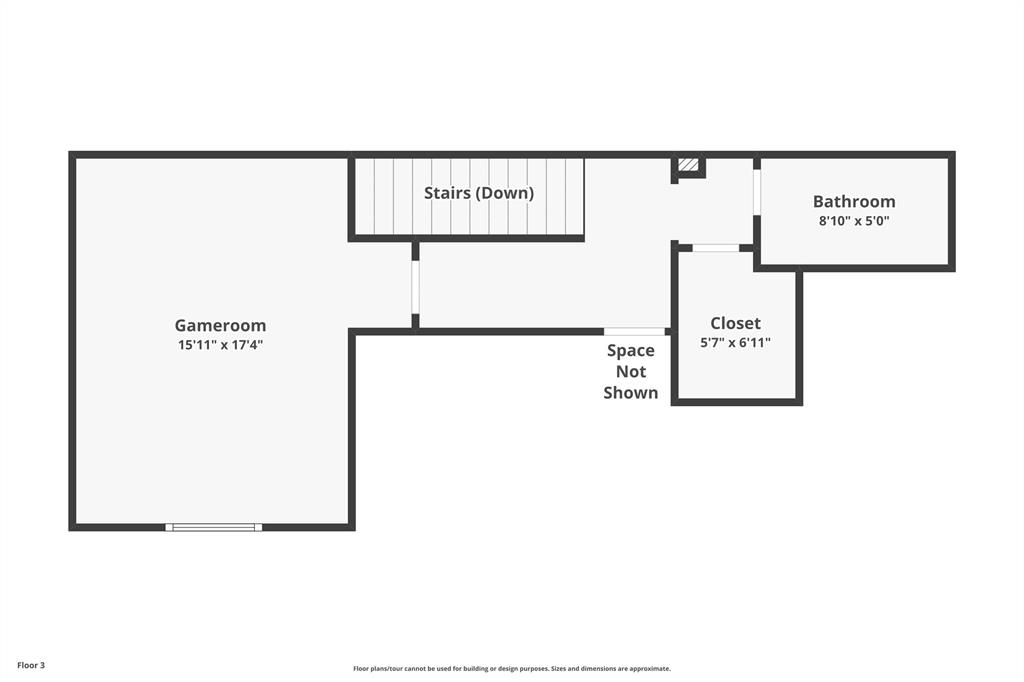3512 Asbury Street, University Park, Texas
$2,090,000
LOADING ..
New construction by Barnett West Custom Homes in prime University Park location with a transitional style and open floor plan. Stylish elevation with handsome brick exterior and large windows accented by the pitched standing seam metal roof. The first level hosts the main living and dining areas with an open kitchen featuring an an inviting center eat-around marble island with pendant lighting and farm sink. The well-equipped kitchen features stainless appliances including a gas range, double ovens, microwave, built-in refrigerator, and generous sized pantry. The spacious living room is accented by high ceilings, a fireplace, and glass doors to the patio and side yard. The courtyard with composite decking provides a wonderful place to enjoy the outdoors along with side yard and synthetic grass for easy maintenance. The second level primary owner's suite offers privacy and a luxurious bath and dual closets with abundant space and built-ins. The spa influenced primary bath boasts a double vanity with quartz countertop, stand alone soaking tub with picture frame window and large shower. Two additional ensuite bedrooms with full baths and walk-in closets, and a full size laundry room are also found on the second level. The third level holds the fourth bedroom suite with full bath which could also be utilized as a game room or other flex space. This is an excellent opportunity for new construction in HPISD with a wonderful location that is walking distance to SMU, HPMS, restaurants, shopping, and the beautiful green spaces of the Park Cities.
School District: Highland Park ISD
Dallas MLS #: 20939071
Representing the Seller: Listing Agent Laura Michelle; Listing Office: Dave Perry Miller Real Estate
Representing the Buyer: Contact realtor Douglas Newby of Douglas Newby & Associates if you would like to see this property. Call: 214.522.1000 — Text: 214.505.9999
Property Overview
- Listing Price: $2,090,000
- MLS ID: 20939071
- Status: For Sale
- Days on Market: 113
- Updated: 9/8/2025
- Previous Status: For Sale
- MLS Start Date: 5/19/2025
Property History
- Current Listing: $2,090,000
- Original Listing: $2,125,000
Interior
- Number of Rooms: 4
- Full Baths: 4
- Half Baths: 1
- Interior Features:
Cable TV Available
Decorative Lighting
Eat-in Kitchen
Flat Screen Wiring
Granite Counters
High Speed Internet Available
Kitchen Island
Open Floorplan
Pantry
Sound System Wiring
Walk-In Closet(s)
Wired for Data
- Flooring:
Carpet
Ceramic Tile
Wood
Parking
- Parking Features:
Alley Access
Concrete
Garage
Garage Door Opener
Garage Faces Rear
Location
- County: Dallas
- Directions: From Hillcrest, Turn North on Asbury.
Community
- Home Owners Association: None
School Information
- School District: Highland Park ISD
- Elementary School: Armstrong
- Middle School: Highland Park
- High School: Highland Park
Heating & Cooling
- Heating/Cooling:
Central
Utilities
- Utility Description:
Cable Available
City Sewer
City Water
Individual Gas Meter
Individual Water Meter
Sidewalk
Lot Features
- Lot Size (Acres): 0.09
- Lot Size (Sqft.): 3,746.16
- Lot Dimensions: 25x150
- Lot Description:
Interior Lot
Landscaped
Sprinkler System
- Fencing (Description):
Wood
Financial Considerations
- Price per Sqft.: $584
- Price per Acre: $24,302,326
- For Sale/Rent/Lease: For Sale
Disclosures & Reports
- Legal Description: H CLOGENSONS BLK C LT 6B ACS 0.0860
- APN: 600295000C06B0000
If You Have Been Referred or Would Like to Make an Introduction, Please Contact Me and I Will Reply Personally
Douglas Newby represents clients with Dallas estate homes, architect designed homes and modern homes. Call: 214.522.1000 — Text: 214.505.9999
Listing provided courtesy of North Texas Real Estate Information Systems (NTREIS)
We do not independently verify the currency, completeness, accuracy or authenticity of the data contained herein. The data may be subject to transcription and transmission errors. Accordingly, the data is provided on an ‘as is, as available’ basis only.


