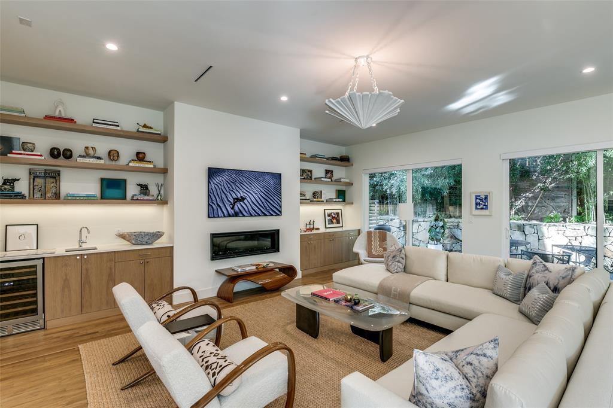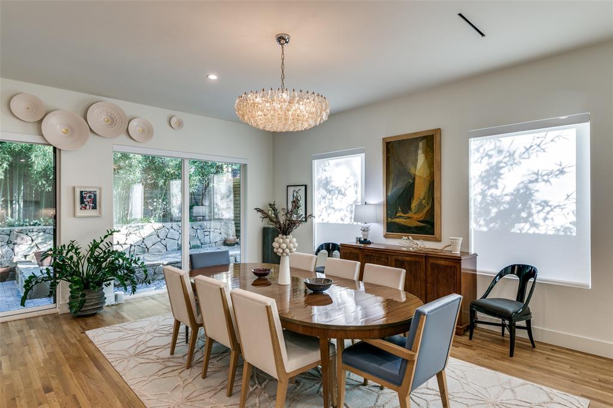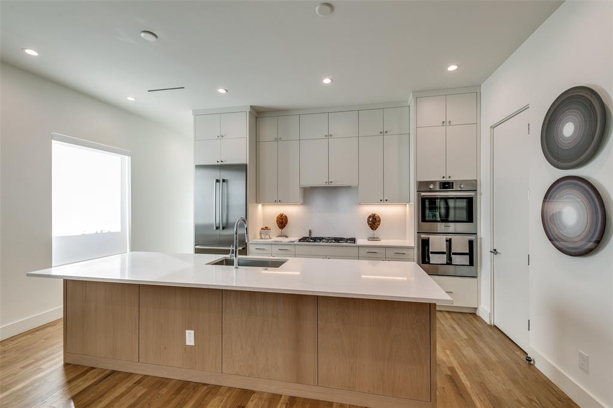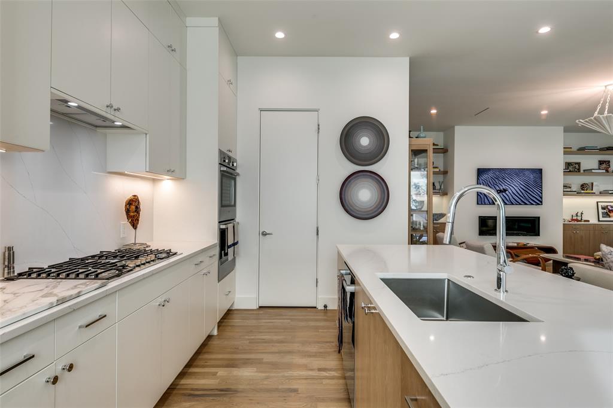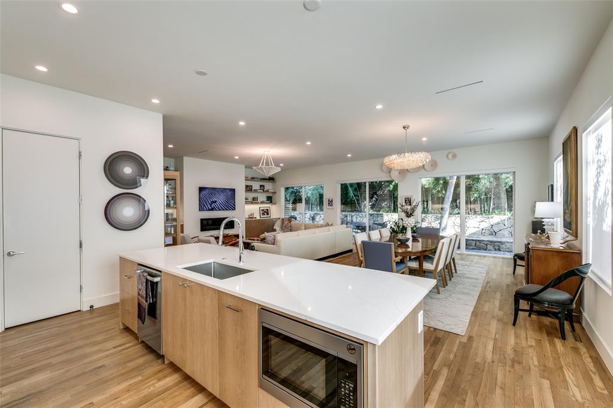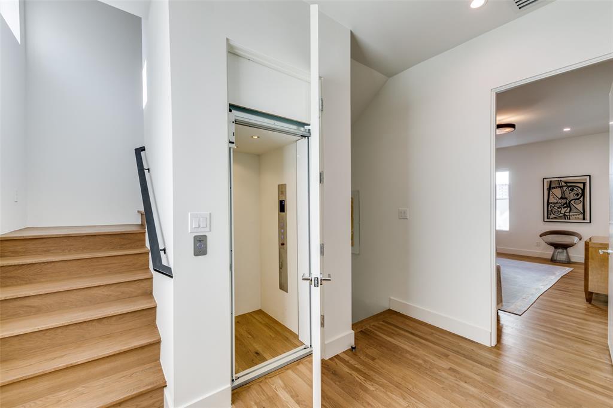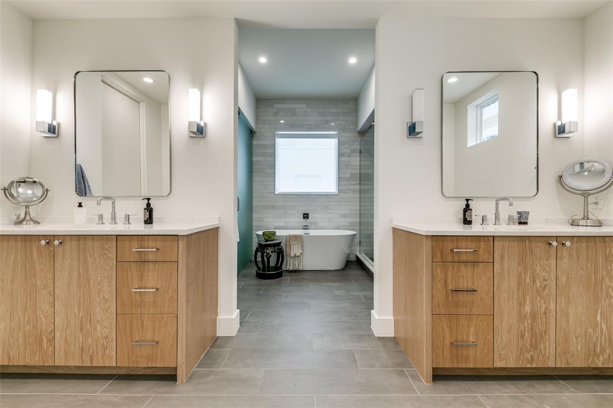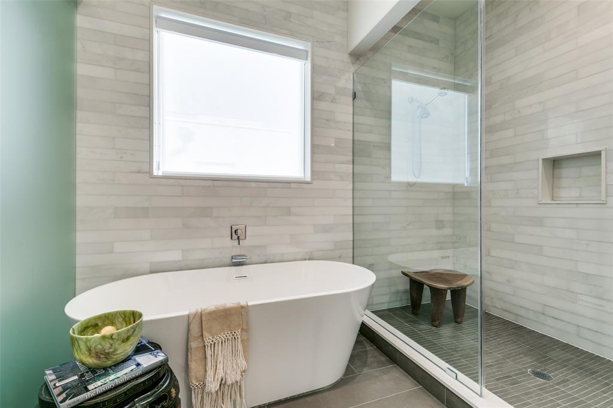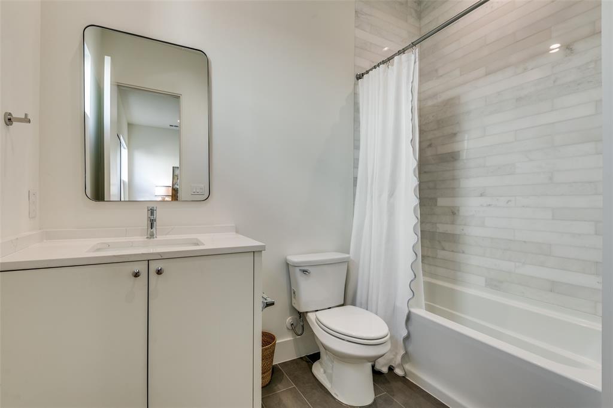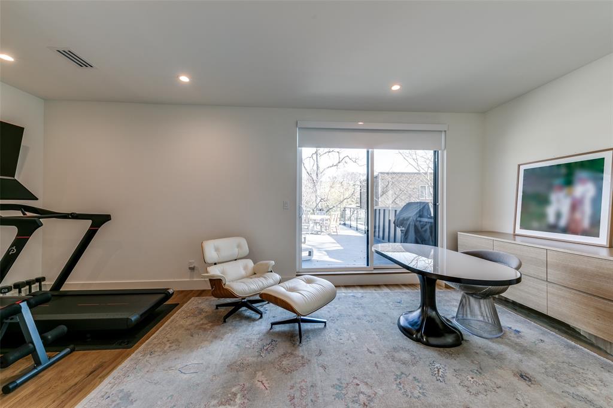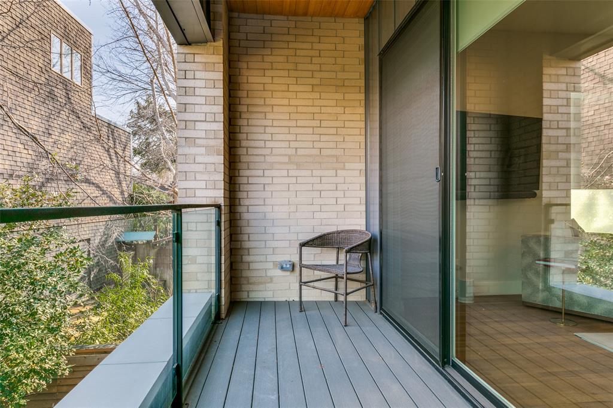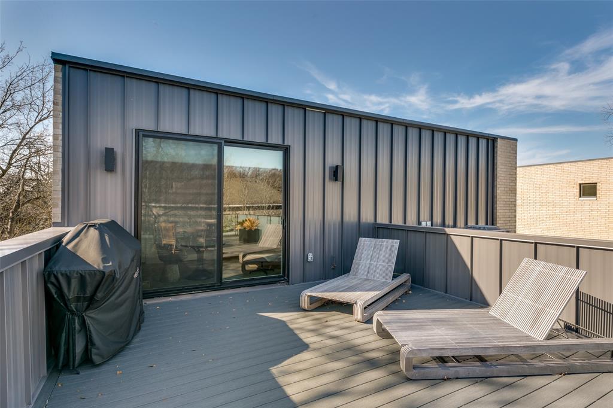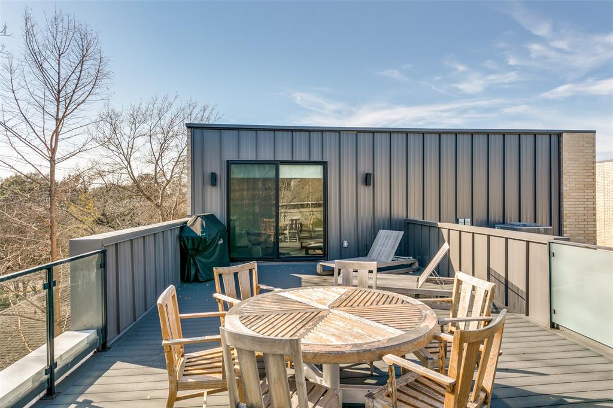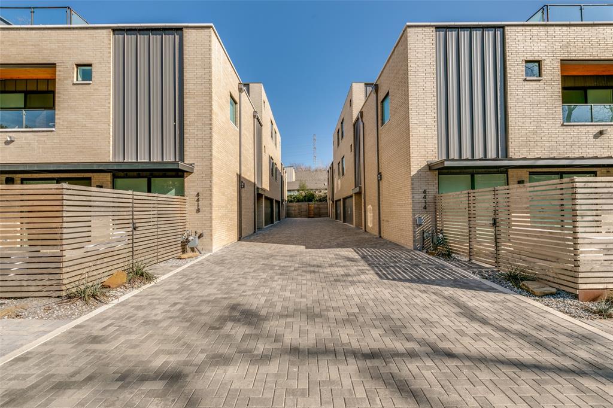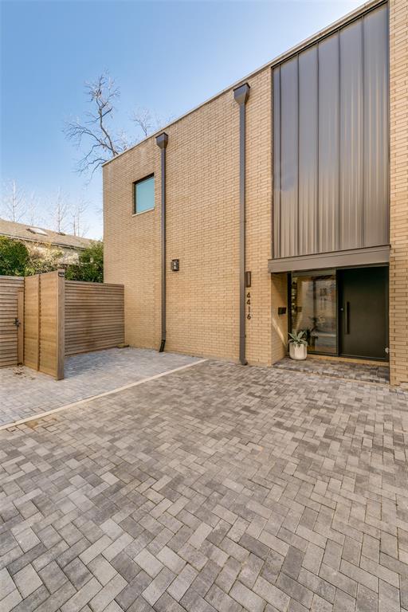4416 Abbott, Dallas, Texas
$2,695,000
LOADING ..
**Urban Oasis in Prime Dallas Location Near Katy Trail** Experience luxury living in this exquisite contemporary townhome perfectly situated in the heart of Dallas, Texas. This three-bedroom, four-bathroom residence offers an unparalleled urban lifestyle, just steps away from the renowned Katy Trail, ideal for outdoor enthusiasts seeking a vibrant yet tranquil neighborhood. With three levels of meticulously crafted indoor and outdoor spaces, every detail of this home exudes sophistication and modern elegance. The open-concept design showcases a seamless flow between living spaces, enriched by natural light pouring in through expansive windows. At the heart of this home lies the chef's kitchen, a culinary dream featuring a premium gas range, elegant quartz countertops, and ample storage, promising both functionality and style for entertaining and everyday use. The home features a grand, luxurious primary suite that is a true retreat. Indulge in the spa-like amenities of the expansive ensuite bathroom, complete with a soothing soaker tub and a separate shower, ensuring a private sanctuary to unwind and recharge. This property boasts a unique offering of three patios, each strategically positioned across the three levels to provide over 1,000 sq ft of private outdoor living space. These serene settings are perfect for both relaxation and entertainment and culminate in an impressive grand rooftop deck, offering stunning views and the ultimate urban escape. Enhancing convenience and accessibility, the home includes a private elevator, effortlessly connecting each floor, while a two-car garage caters to practical needs. Don't miss the opportunity to own a piece of luxury in this sought-after location. Contact the listing agent today to schedule your private showing and explore the sophisticated lifestyle this Dallas gem has to offer.
School District: Dallas ISD
Dallas MLS #: 20938429
Representing the Seller: Listing Agent Pam Franklin; Listing Office: Coldwell Banker Apex, REALTORS
Representing the Buyer: Contact realtor Douglas Newby of Douglas Newby & Associates if you would like to see this property. Call: 214.522.1000 — Text: 214.505.9999
Property Overview
- Listing Price: $2,695,000
- MLS ID: 20938429
- Status: For Sale
- Days on Market: 31
- Updated: 6/2/2025
- Previous Status: For Sale
- MLS Start Date: 5/16/2025
Property History
- Current Listing: $2,695,000
Interior
- Number of Rooms: 3
- Full Baths: 3
- Half Baths: 1
- Interior Features:
Built-in Wine Cooler
Cable TV Available
Double Vanity
Eat-in Kitchen
Elevator
Kitchen Island
Open Floorplan
Pantry
Walk-In Closet(s)
- Flooring:
Ceramic Tile
Hardwood
Parking
- Parking Features:
Enclosed
Epoxy Flooring
Location
- County: Dallas
- Directions: GPS
Community
- Home Owners Association: None
School Information
- School District: Dallas ISD
- Elementary School: Milam
- Middle School: Spence
- High School: North Dallas
Heating & Cooling
Utilities
- Utility Description:
Cable Available
City Sewer
City Water
Electricity Available
Natural Gas Available
Lot Features
- Lot Size (Acres): 0.15
- Lot Size (Sqft.): 6,534
Financial Considerations
- Price per Sqft.: $725
- Price per Acre: $17,966,667
- For Sale/Rent/Lease: For Sale
Disclosures & Reports
- Legal Description: NORTHERN HEIGHTS BLK B/2022 LT 4
- APN: 000001952470000000
- Block: B/2022
Contact Realtor Douglas Newby for Insights on Property for Sale
Douglas Newby represents clients with Dallas estate homes, architect designed homes and modern homes. Call: 214.522.1000 — Text: 214.505.9999
Listing provided courtesy of North Texas Real Estate Information Systems (NTREIS)
We do not independently verify the currency, completeness, accuracy or authenticity of the data contained herein. The data may be subject to transcription and transmission errors. Accordingly, the data is provided on an ‘as is, as available’ basis only.




