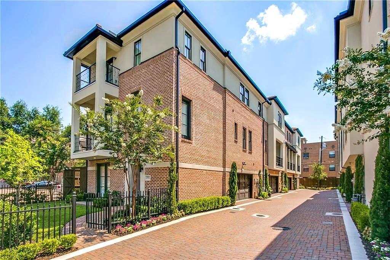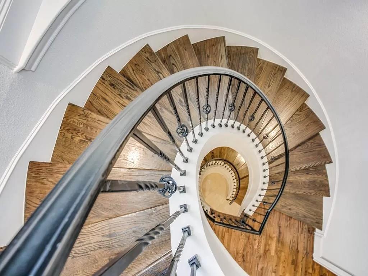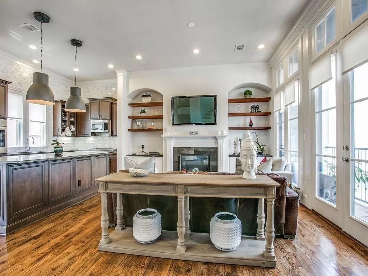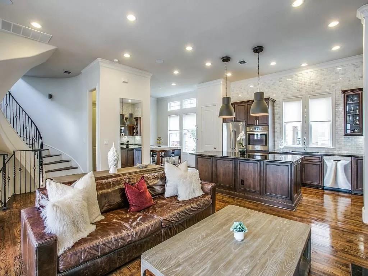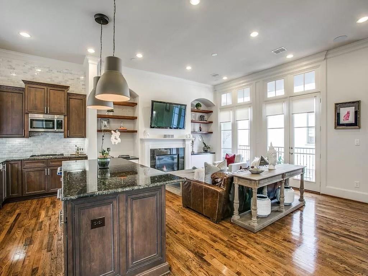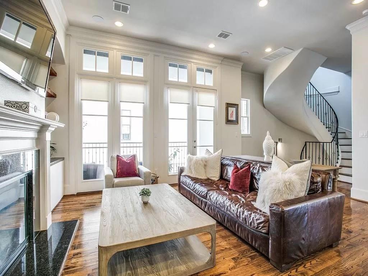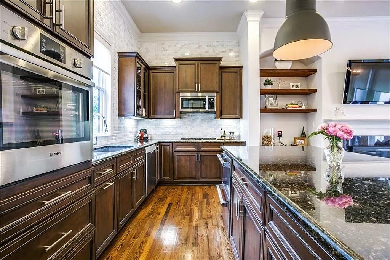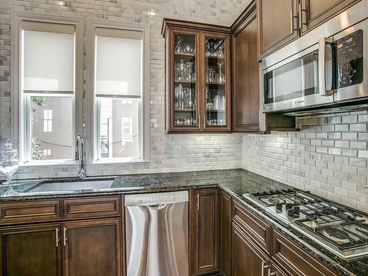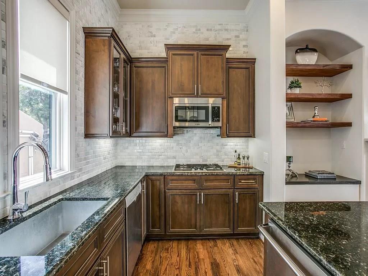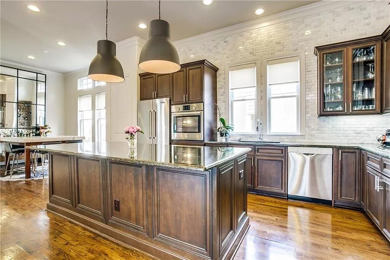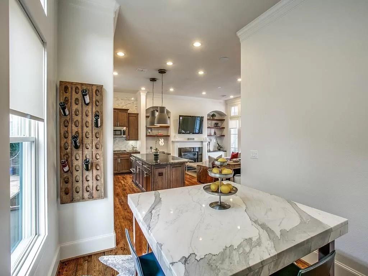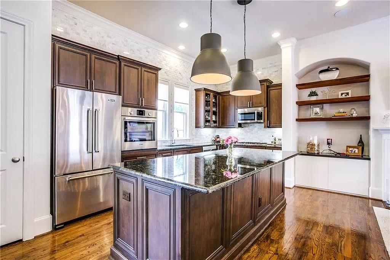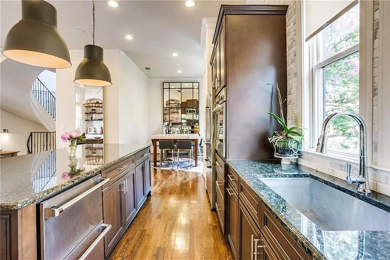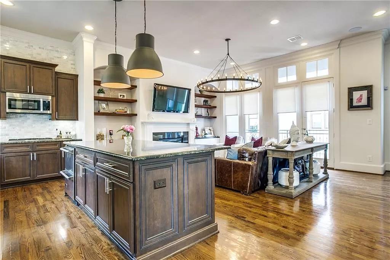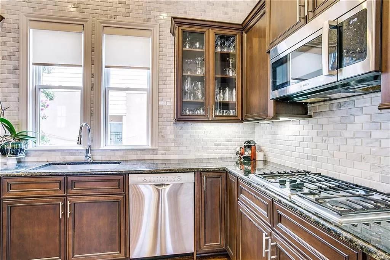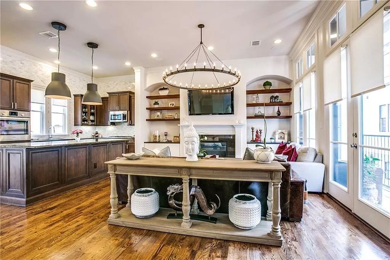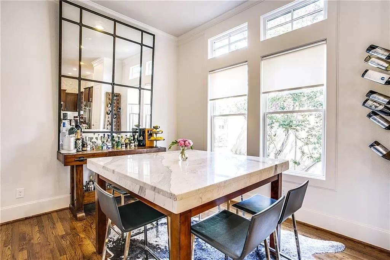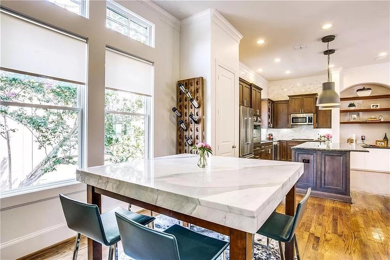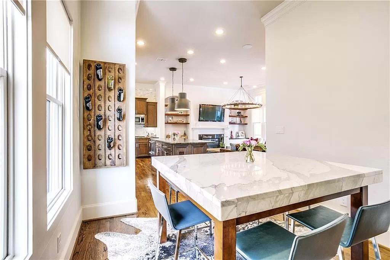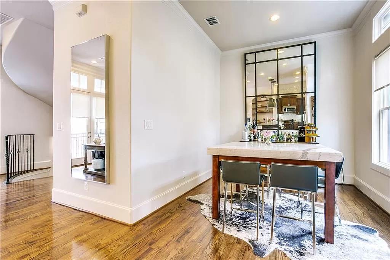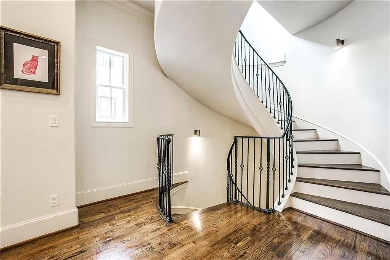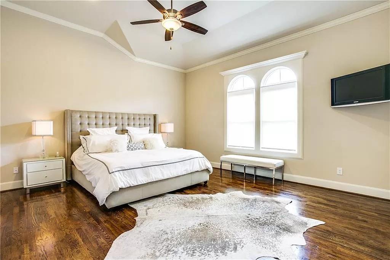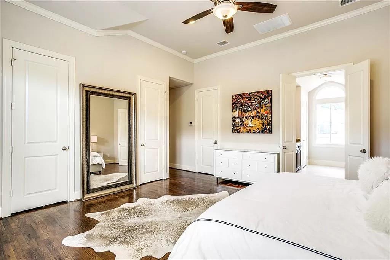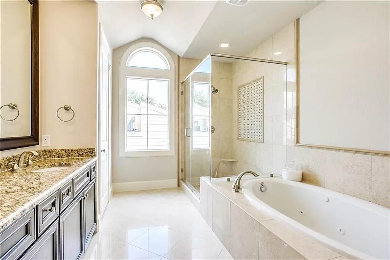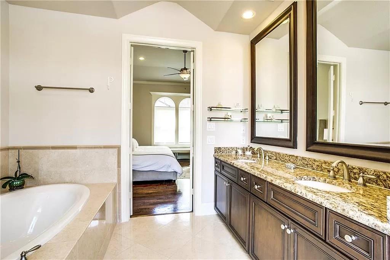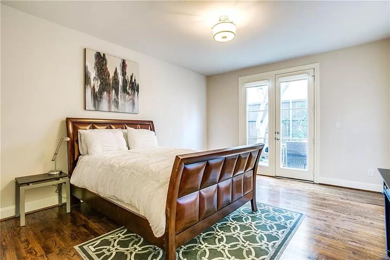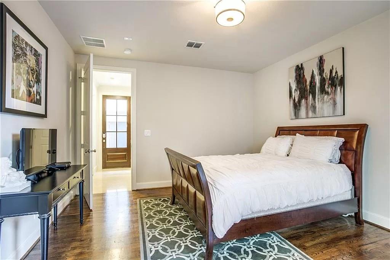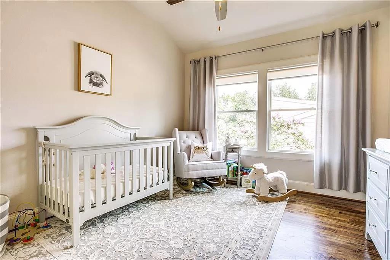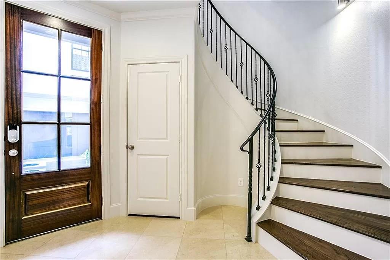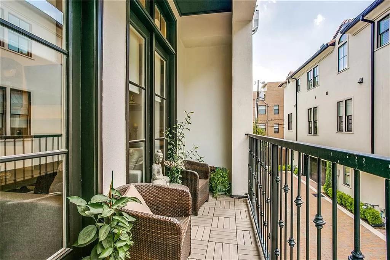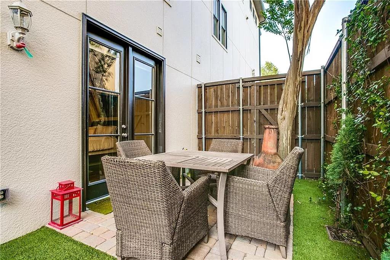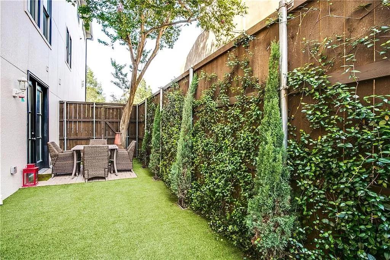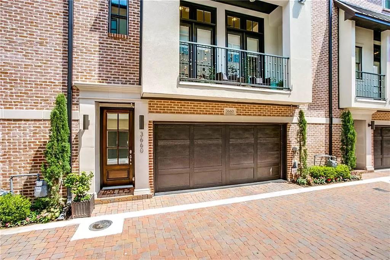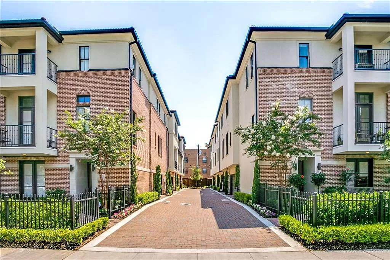3660 Belvedere Court, Dallas, Texas
$815,000 (Last Listing Price)
LOADING ..
Welcome to 3660 Belvedere Ct—a stunning three-story townhome that blends elegant design with cutting-edge smart home technology. Nestled in one of Dallas' most vibrant neighborhoods, this meticulously crafted residence offers style, comfort, and unmatched convenience. ***Interior Highlights*** Step through a marble-accented entry into a sophisticated space featuring real oak hardwood floors, vaulted ceilings, and abundant natural light. The spacious living room boasts a cozy gas fireplace and built-in surround sound, perfect for entertaining. The chef’s kitchen is equipped with a full-size refrigerator, wine fridge, and generous pantry—ideal for culinary enthusiasts. A Samsung front-load washer and dryer are also included. ** Private Retreats*** The third-floor primary suite offers a true sanctuary with three walk-in closets and a spa-inspired bathroom featuring a jacuzzi tub and walk-in shower. Each guest bedroom includes its own en-suite bath, providing comfort and privacy for family or guests. **Outdoor & Tech Perks** Enjoy a private, low-maintenance backyard with astroturf, Bluetooth-controlled sprinkler system, and a smart pet door with two smart collars. The fully integrated SMART home system controls lighting, garage, thermostat, and entry—easily managed via app or Alexa. **Prime Location** Live just steps from Dallas’ premier dining, shopping, and nightlife, with quick access to the Dallas North Tollway, I-35, and US-75. Outdoor lovers will appreciate being minutes from Katy Trail and Turtle Creek Park. Don’t miss this rare opportunity to own a sophisticated, tech-savvy home in one of Dallas’ most walkable and desirable areas!
School District: Dallas ISD
Dallas MLS #: 20937111
Representing the Seller: Listing Agent Ram Konara; Listing Office: StarPro Realty Inc.
For further information on this home and the Dallas real estate market, contact real estate broker Douglas Newby. 214.522.1000
Property Overview
- Listing Price: $815,000
- MLS ID: 20937111
- Status: Sold
- Days on Market: 165
- Updated: 8/21/2025
- Previous Status: For Sale
- MLS Start Date: 5/15/2025
Property History
- Current Listing: $815,000
Interior
- Number of Rooms: 3
- Full Baths: 3
- Half Baths: 1
- Interior Features:
Built-in Wine Cooler
Cable TV Available
Decorative Lighting
Flat Screen Wiring
High Speed Internet Available
Sound System Wiring
Vaulted Ceiling(s)
- Flooring:
Carpet
Ceramic Tile
Marble
Wood
Parking
- Parking Features:
Garage
Garage Door Opener
Garage Faces Rear
Location
- County: Dallas
- Directions: GPS
Community
- Home Owners Association: Mandatory
School Information
- School District: Dallas ISD
- Elementary School: Houston
- Middle School: Rusk
- High School: North Dallas
Heating & Cooling
- Heating/Cooling:
Central
Utilities
- Utility Description:
Cable Available
City Sewer
City Water
Individual Gas Meter
Individual Water Meter
Sidewalk
Underground Utilities
Lot Features
- Lot Size (Acres): 0.04
- Lot Size (Sqft.): 1,655.28
Financial Considerations
- Price per Sqft.: $346
- Price per Acre: $21,447,368
- For Sale/Rent/Lease: For Sale
Disclosures & Reports
- Legal Description: T & H INTOWN BLK 3/1567 LT 10B
- APN: 001567000310B0000
- Block: 3/156
If You Have Been Referred or Would Like to Make an Introduction, Please Contact Me and I Will Reply Personally
Douglas Newby represents clients with Dallas estate homes, architect designed homes and modern homes. Call: 214.522.1000 — Text: 214.505.9999
Listing provided courtesy of North Texas Real Estate Information Systems (NTREIS)
We do not independently verify the currency, completeness, accuracy or authenticity of the data contained herein. The data may be subject to transcription and transmission errors. Accordingly, the data is provided on an ‘as is, as available’ basis only.


