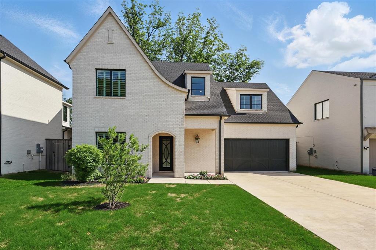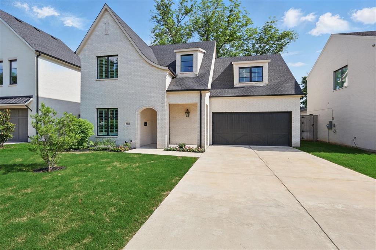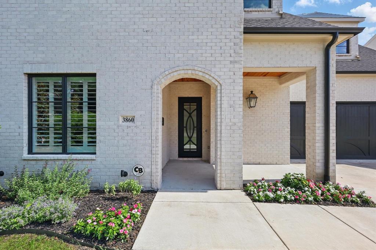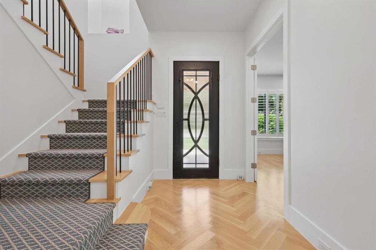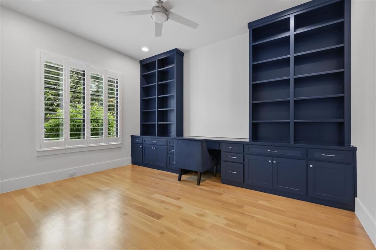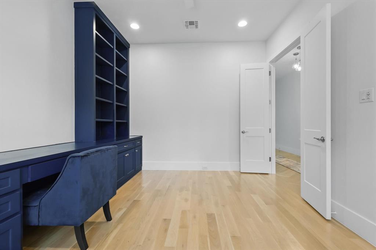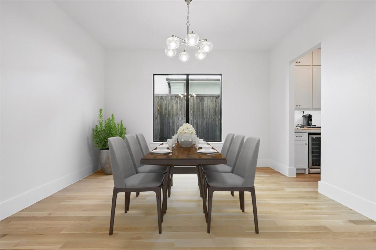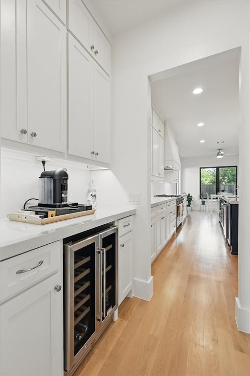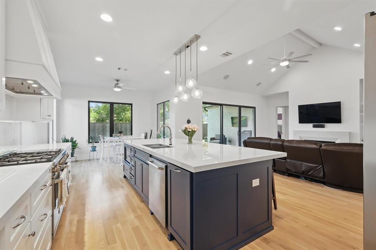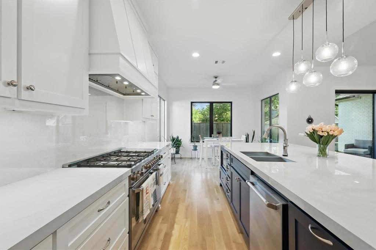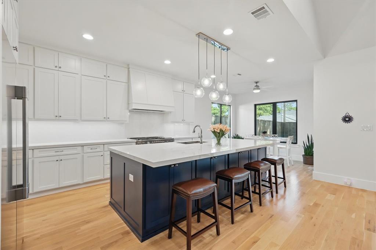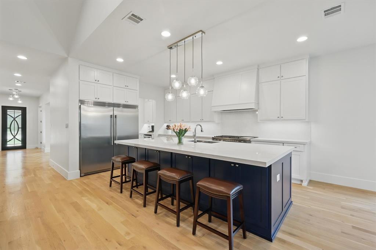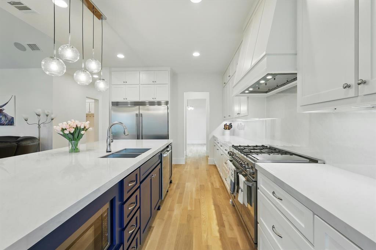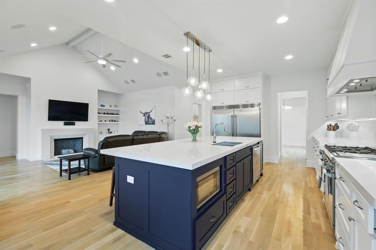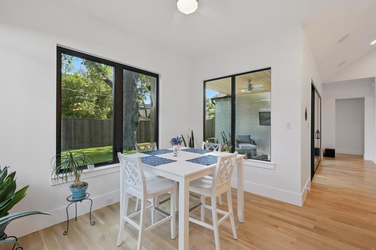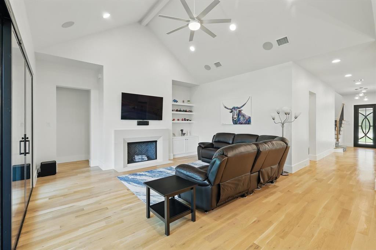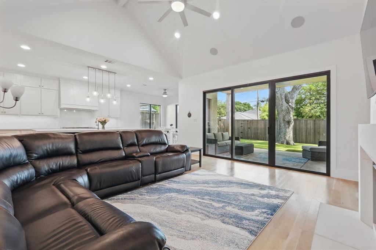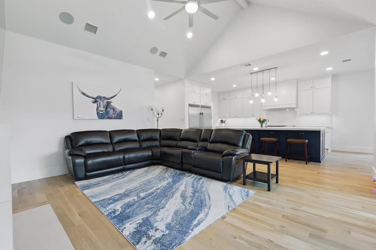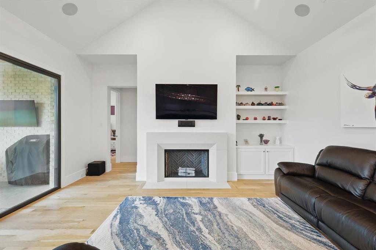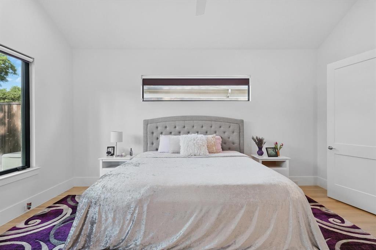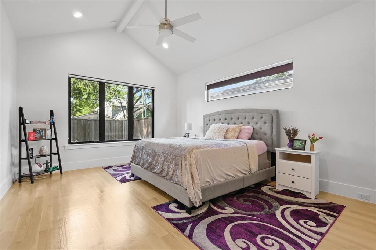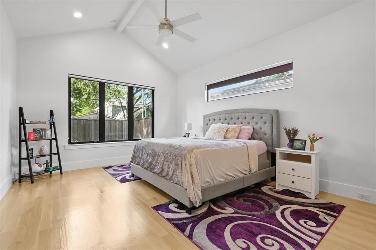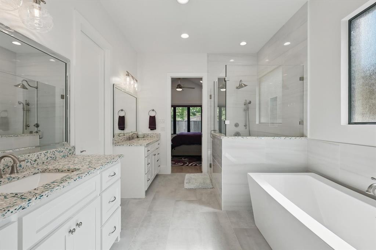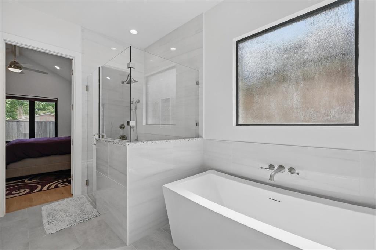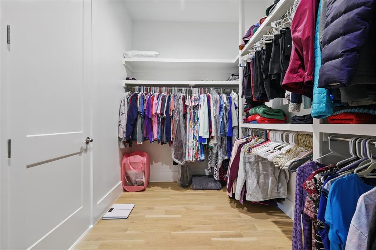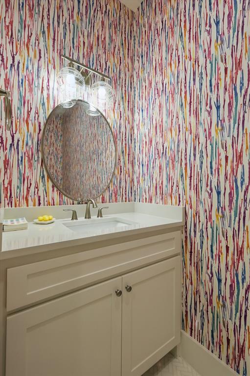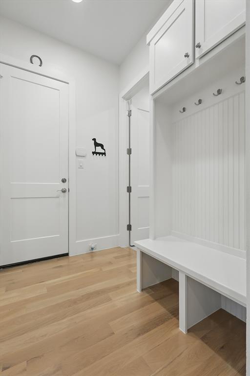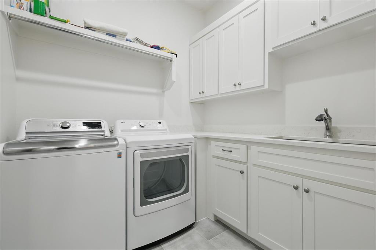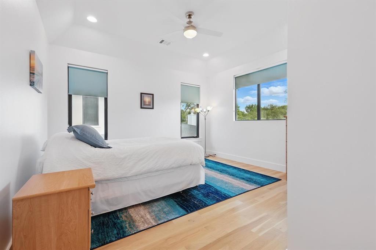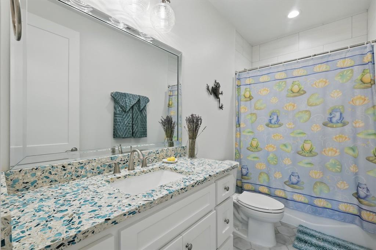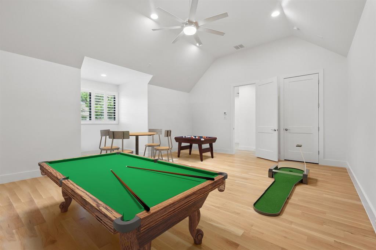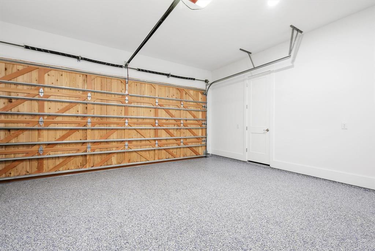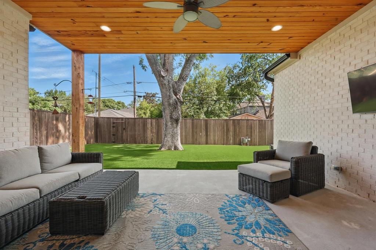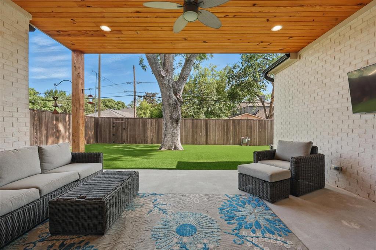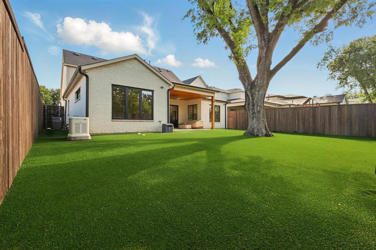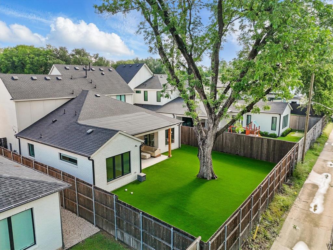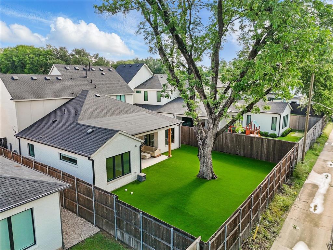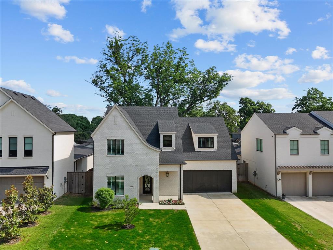3860 Van Ness Lane, Dallas, Texas
$1,450,000 (Last Listing Price)
LOADING ..
Nestled in the highly desirable Midway Hollow neighborhood, this luxurious home offers the perfect blend of elegance and modern comfort. Upon entering, you are greeted by stunning white pine hardwood flooring that flows seamlessly throughout the residence, creating a warm and inviting atmosphere. The open-concept design is filled with natural light, enhancing the home's airy feel. This north-facing home features a spacious office with built-in cabinetry, an inviting primary bedroom located downstairs, and an oversized media room prewired for surround sound—just to name a few highlights. The gourmet kitchen is a chef’s dream, boasting raised countertops, an Italia Bertazzoni gas range, a large heat-stable Neolithic island, and a top-of-the-line Sub-Zero refrigerator. Adjacent to the kitchen, you'll find an oversized walk-in pantry and a butler’s pantry equipped with a built-in wine refrigerator. Step outside into the meticulously maintained backyard, designed for outdoor living. It features shaded pet turf, a gas connection for grilling, and a hot-and-cold water spigot. The property is also equipped with a whole-house generator for added peace of mind. The garage offers epoxy flooring, two additional storage closets, and an electric vehicle charging port to meet modern needs. This residence combines high-end finishes throughout with a prime location. Book your showing today!
School District: Dallas ISD
Dallas MLS #: 20935971
Representing the Seller: Listing Agent Aline Gomez; Listing Office: LIV Realty, LLC
For further information on this home and the Dallas real estate market, contact real estate broker Douglas Newby. 214.522.1000
Property Overview
- Listing Price: $1,450,000
- MLS ID: 20935971
- Status: Sold
- Days on Market: 108
- Updated: 8/15/2025
- Previous Status: For Sale
- MLS Start Date: 5/30/2025
Property History
- Current Listing: $1,450,000
- Original Listing: $1,495,000
Interior
- Number of Rooms: 3
- Full Baths: 3
- Half Baths: 1
- Interior Features:
Built-in Wine Cooler
Cable TV Available
Decorative Lighting
Eat-in Kitchen
High Speed Internet Available
Kitchen Island
Open Floorplan
Sound System Wiring
Vaulted Ceiling(s)
Walk-In Closet(s)
Wet Bar
- Appliances:
Generator
- Flooring:
Tile
Wood
Parking
- Parking Features:
Covered
Electric Vehicle Charging Station(s)
Epoxy Flooring
Garage Door Opener
Garage Faces Front
Storage
Location
- County: Dallas
- Directions: See GPS
Community
- Home Owners Association: None
School Information
- School District: Dallas ISD
- Elementary School: Withers
- Middle School: Walker
- High School: White
Heating & Cooling
- Heating/Cooling:
Central
Fireplace(s)
Natural Gas
Utilities
- Utility Description:
City Sewer
City Water
Lot Features
- Lot Size (Acres): 0.19
- Lot Size (Sqft.): 8,202.35
- Lot Description:
Sprinkler System
- Fencing (Description):
Wood
Financial Considerations
- Price per Sqft.: $426
- Price per Acre: $7,700,478
- For Sale/Rent/Lease: For Sale
Disclosures & Reports
- Legal Description: NORTH DAVILLA DRIVE ESTATES BLK 7/6177 LOT 10
- APN: 00000530605000000
- Block: 76177
If You Have Been Referred or Would Like to Make an Introduction, Please Contact Me and I Will Reply Personally
Douglas Newby represents clients with Dallas estate homes, architect designed homes and modern homes. Call: 214.522.1000 — Text: 214.505.9999
Listing provided courtesy of North Texas Real Estate Information Systems (NTREIS)
We do not independently verify the currency, completeness, accuracy or authenticity of the data contained herein. The data may be subject to transcription and transmission errors. Accordingly, the data is provided on an ‘as is, as available’ basis only.


