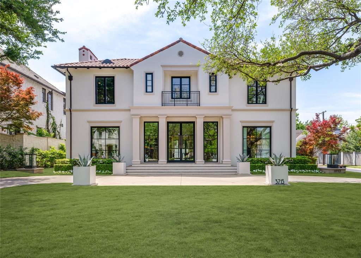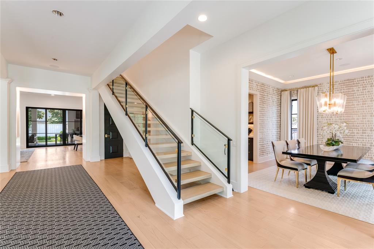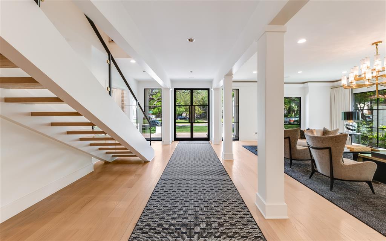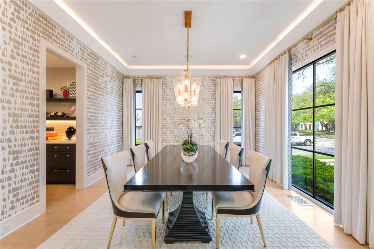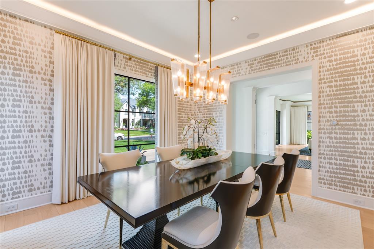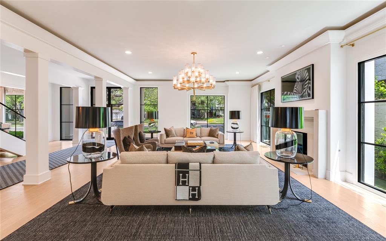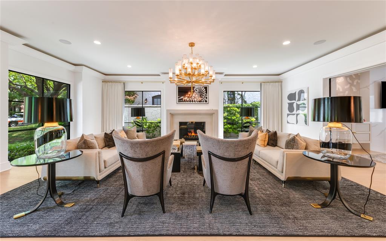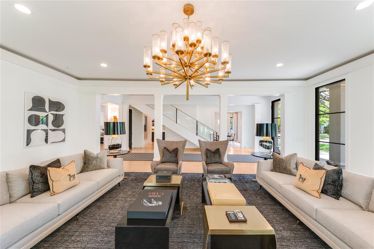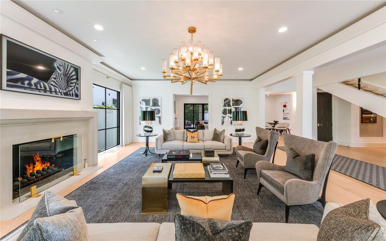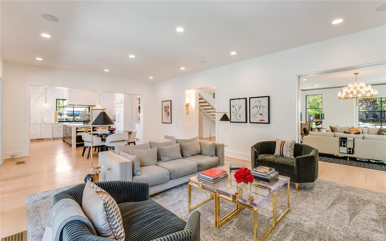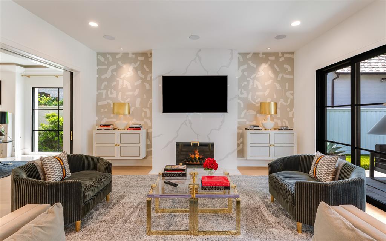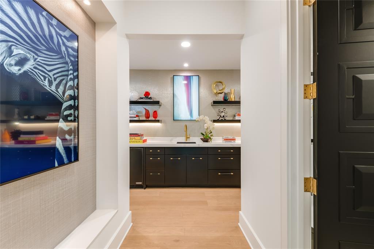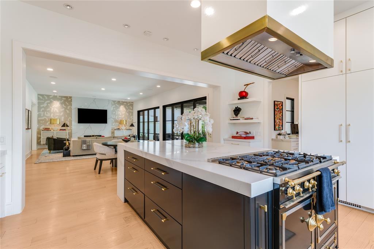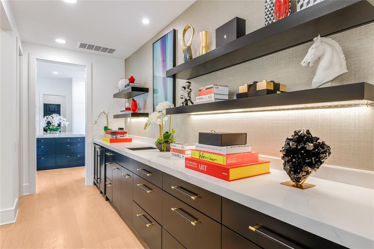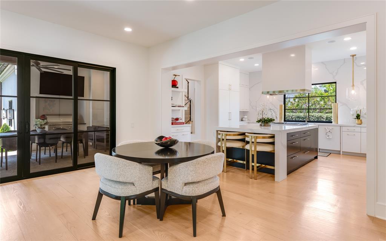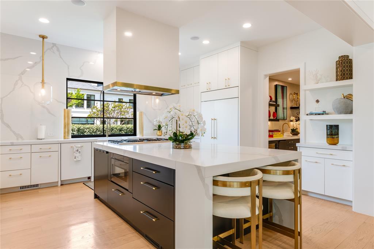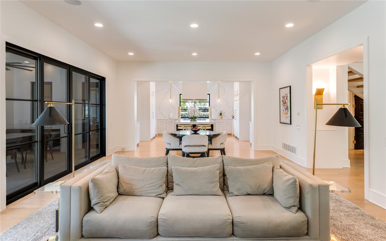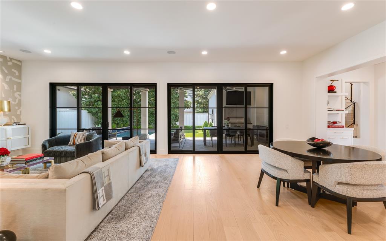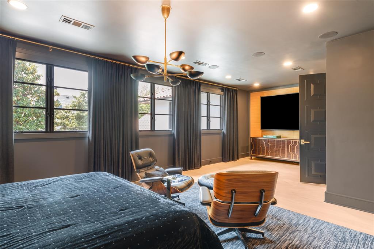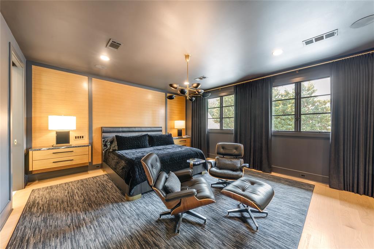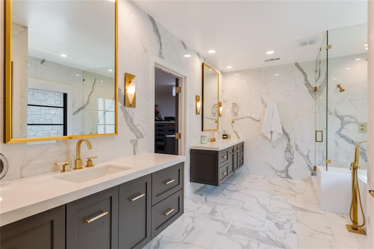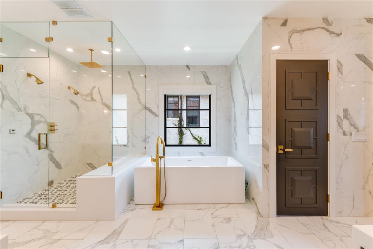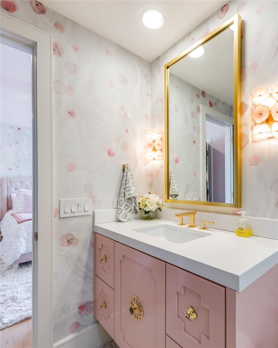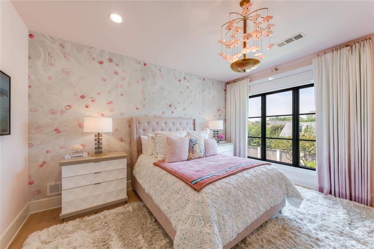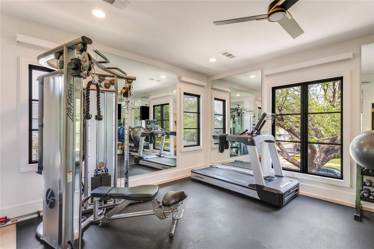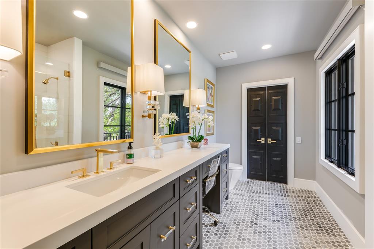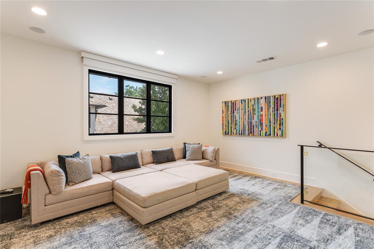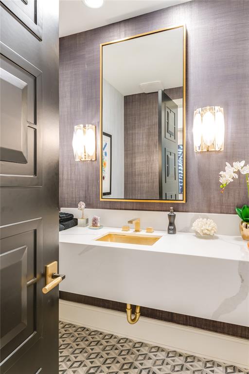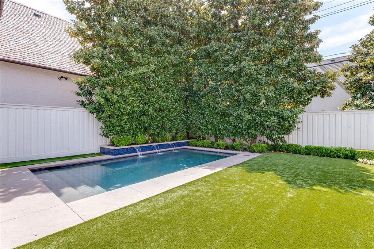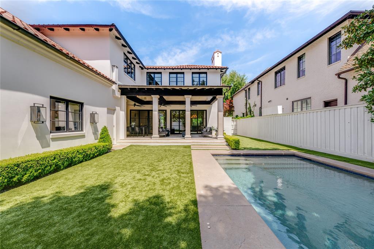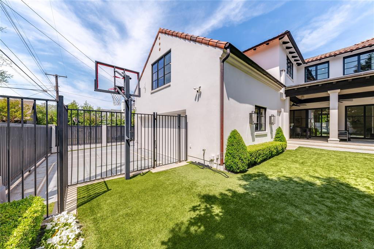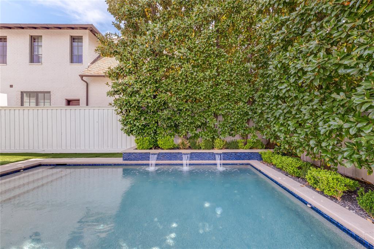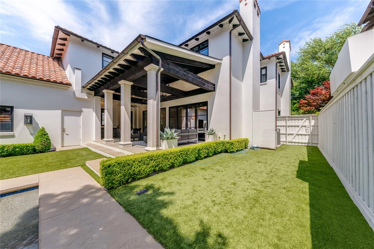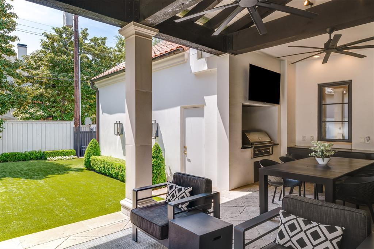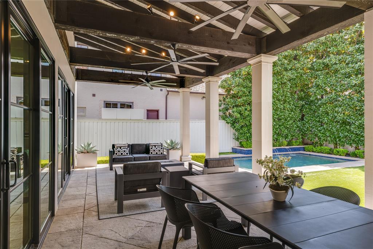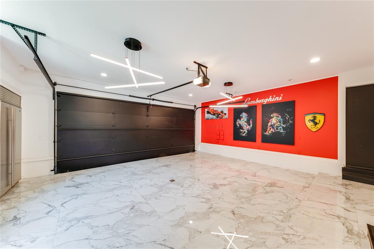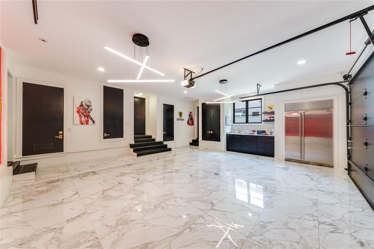3713 Greenbrier Drive, University Park, Texas
$6,695,000Architect Elby Martin
LOADING ..
Located on one of the most coveted blocks in the Fairway of University Park, 3713 Greenbrier offers an exceptional blend of architectural pedigree and modern luxury. Positioned on an oversized 75 x 160 corner lot, this residence delivers both presence and privacy in a premier location. Originally designed by acclaimed architect Elby Martin, the home has been completely reimagined with bespoke interiors by Philip Vanderford of Studio Thomas James. Every surface has been thoughtfully redesigned to reflect a refined, contemporary lifestyle. Spanning approximately 6,226 square feet, the home features 5 en-suite bedrooms, 5 full and 2 half bathrooms, two spacious living areas on the main level, an open-concept kitchen with a large bar and butler’s pantry, and a seamless flow to the covered patio and beautifully landscaped backyard with pool and turf. Upstairs, all five bedrooms include en-suite baths, complemented by a game room and a full laundry room—offering both luxury and functionality for today's discerning buyer. This home is a rare opportunity to own a custom-designed masterpiece in one of Dallas’ most desirable neighborhoods.
School District: Highland Park ISD
Dallas MLS #: 20935250
Representing the Seller: Listing Agent Marc Ching; Listing Office: Allie Beth Allman & Assoc.
Representing the Buyer: Contact realtor Douglas Newby of Douglas Newby & Associates if you would like to see this property. Call: 214.522.1000 — Text: 214.505.9999
Property Overview
- Listing Price: $6,695,000
- MLS ID: 20935250
- Status: For Sale
- Days on Market: 33
- Updated: 5/28/2025
- Previous Status: For Sale
- MLS Start Date: 5/13/2025
Property History
- Current Listing: $6,695,000
- Original Listing: $6,895,000
Interior
- Number of Rooms: 5
- Full Baths: 5
- Half Baths: 2
- Interior Features:
Chandelier
Decorative Lighting
Double Vanity
Eat-in Kitchen
High Speed Internet Available
Kitchen Island
Multiple Staircases
Open Floorplan
Sound System Wiring
Walk-In Closet(s)
- Flooring:
Marble
Wood
Parking
- Parking Features:
Alley Access
Circular Driveway
Driveway
Electric Gate
Garage Double Door
Location
- County: Dallas
- Directions: USE GPS.
Community
- Home Owners Association: None
School Information
- School District: Highland Park ISD
- Elementary School: Hyer
- Middle School: Highland Park
- High School: Highland Park
Heating & Cooling
- Heating/Cooling:
Fireplace(s)
Natural Gas
Utilities
- Utility Description:
Individual Gas Meter
Individual Water Meter
Natural Gas Available
Sidewalk
Lot Features
- Lot Size (Acres): 0.27
- Lot Size (Sqft.): 11,848.32
- Lot Dimensions: 75x160
- Lot Description:
Corner Lot
- Fencing (Description):
Wood
Wrought Iron
Financial Considerations
- Price per Sqft.: $1,075
- Price per Acre: $24,613,971
- For Sale/Rent/Lease: For Sale
Disclosures & Reports
- Legal Description: UNIVERSITY HEIGHTS 4TH SEC BLK 29 LT 8
- APN: 60218500290080000
- Block: 29
Contact Realtor Douglas Newby for Insights on Property for Sale
Douglas Newby represents clients with Dallas estate homes, architect designed homes and modern homes. Call: 214.522.1000 — Text: 214.505.9999
Listing provided courtesy of North Texas Real Estate Information Systems (NTREIS)
We do not independently verify the currency, completeness, accuracy or authenticity of the data contained herein. The data may be subject to transcription and transmission errors. Accordingly, the data is provided on an ‘as is, as available’ basis only.


