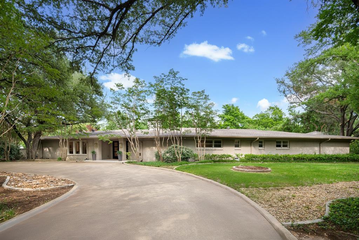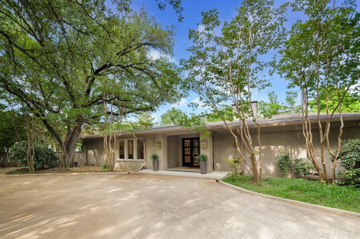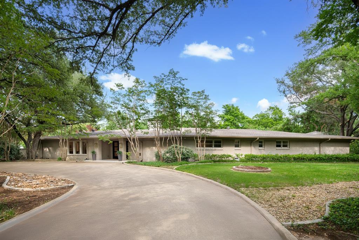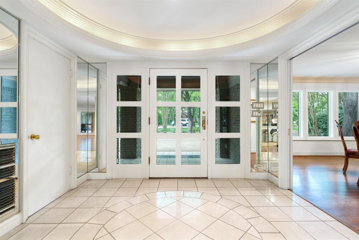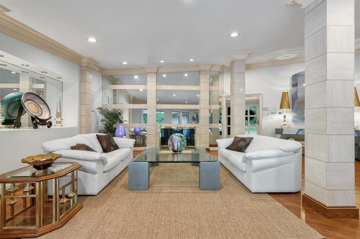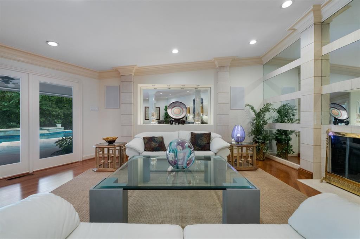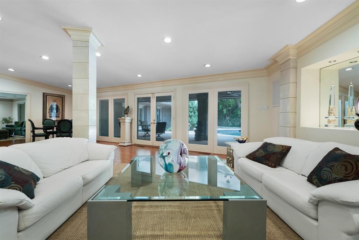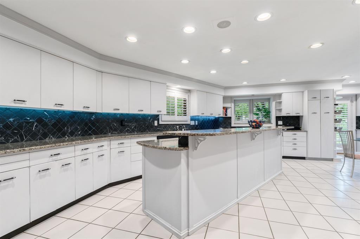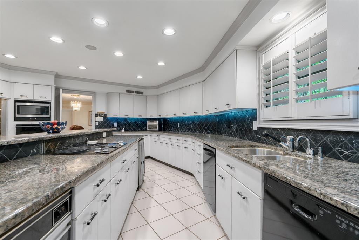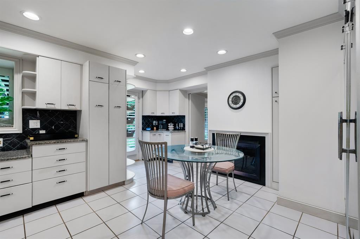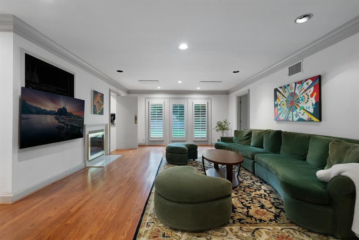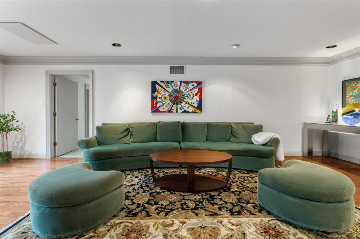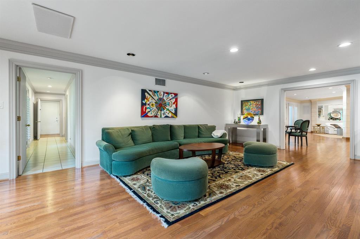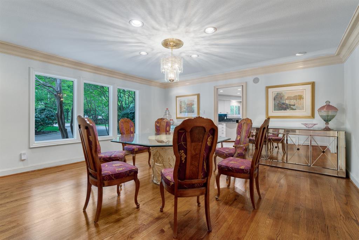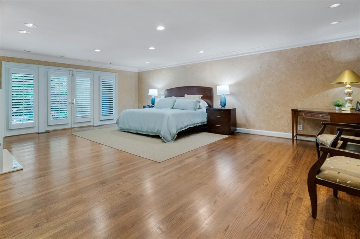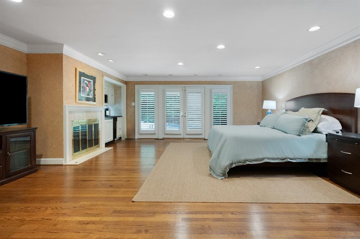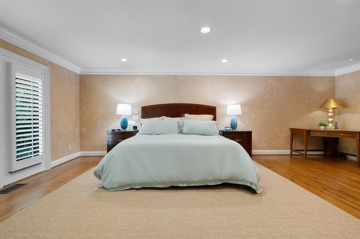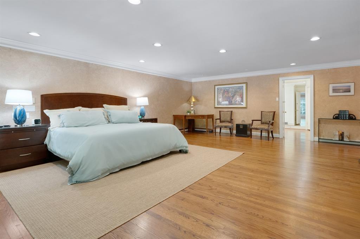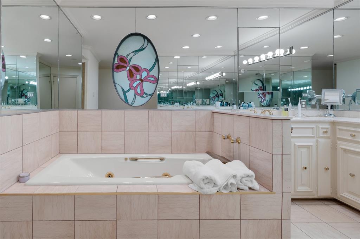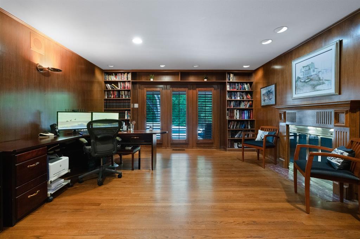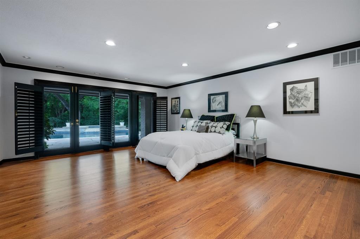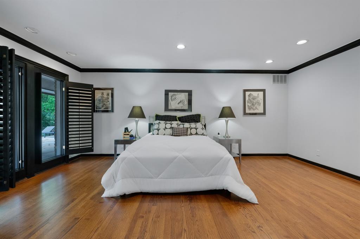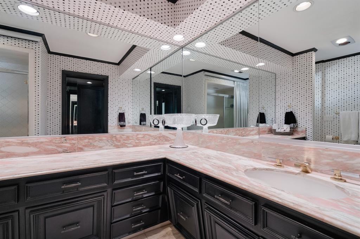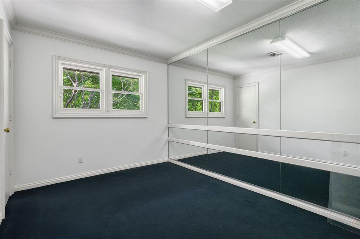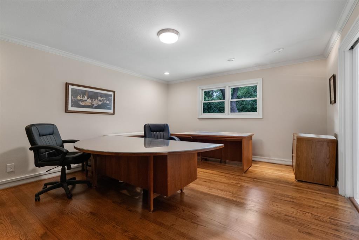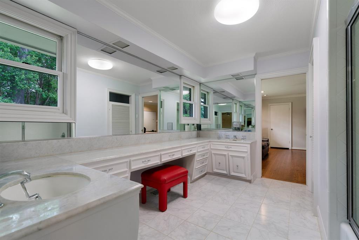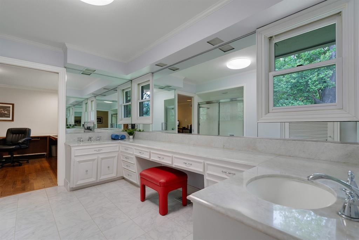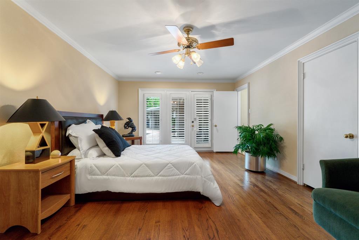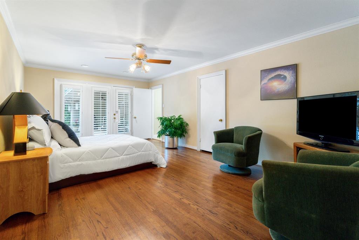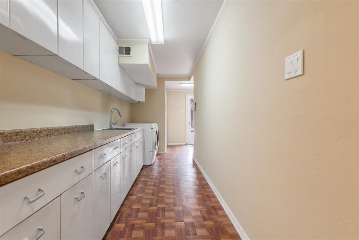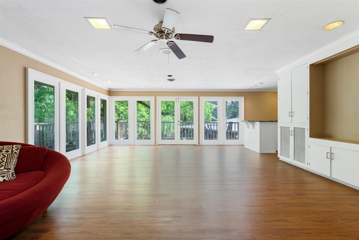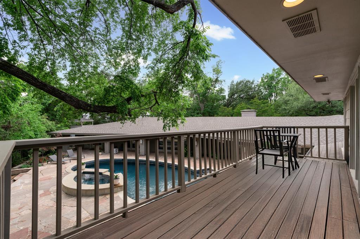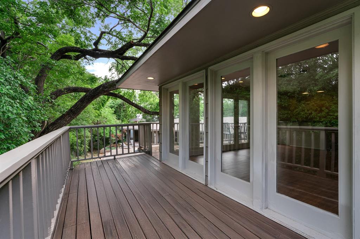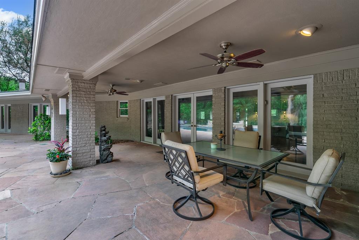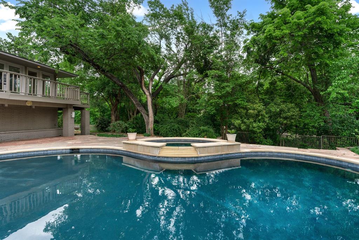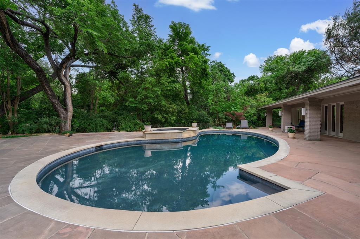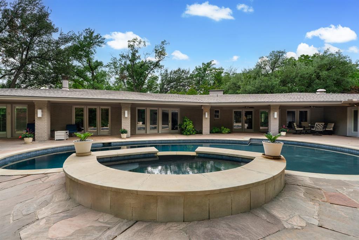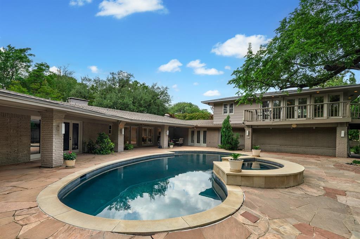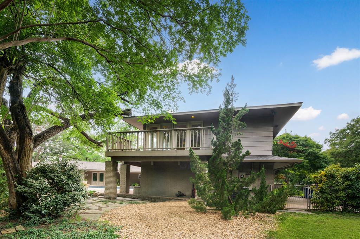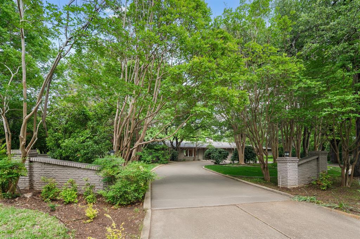5678 Meaders Circle, Dallas, Texas
$3,900,000
LOADING ..
Beautiful one and half story home set on heavily treed creek lot! Built by noted Preston Hollow builder, Hal Anderson. Hal was known for building glamorous C-shaped one stories with grand entries and walls of windows. Impressive living area overlooking the covered patios, large pool and tree lined creek. Very private. Large kitchen with tons of storage on north wing of house. Second living area with wet bar adjacent to the kitchen great for casual entertaining. There is a second story overlooking the pool on the north side of the home. Serves as a game room, gym and balcony. Also on the north wing is a downstairs guest suite and laundry room. The south wing of the house has extra wide gallery hallway leading to two studies and three beds, powder, and lots of storage including cedar closet. Large master suite overlooking the grounds with coffee bar and refrigerator. Glamorous master bath with soaking tub, dual vanities and large walk-in closets. All bedrooms in the house are oversized with ample room for sitting areas. Spectacular outdoor setting with dramatic designed pool and hot tub. Abundance of trees and foliage lining a beautiful creek! This lot is just under an acre and has lots of grass space for play areas. Make this your own glamorous one-of-a-kind home!
School District: Dallas ISD
Dallas MLS #: 20932892
Representing the Seller: Listing Agent Lisa Besserer; Listing Office: Briggs Freeman Sotheby's Int'l
Representing the Buyer: Contact realtor Douglas Newby of Douglas Newby & Associates if you would like to see this property. Call: 214.522.1000 — Text: 214.505.9999
Property Overview
- Listing Price: $3,900,000
- MLS ID: 20932892
- Status: For Sale
- Days on Market: 34
- Updated: 5/28/2025
- Previous Status: For Sale
- MLS Start Date: 5/12/2025
Property History
- Current Listing: $3,900,000
Interior
- Number of Rooms: 6
- Full Baths: 5
- Half Baths: 1
- Interior Features:
Cable TV Available
Cedar Closet(s)
Chandelier
Decorative Lighting
Double Vanity
Granite Counters
High Speed Internet Available
Kitchen Island
Open Floorplan
Paneling
Walk-In Closet(s)
Wet Bar
- Flooring:
Hardwood
Marble
Tile
Parking
- Parking Features:
Additional Parking
Circular Driveway
Electric Gate
Garage Door Opener
Garage Faces Side
Kitchen Level
Location
- County: Dallas
- Directions: Use GPS
Community
- Home Owners Association: Voluntary
School Information
- School District: Dallas ISD
- Elementary School: Pershing
- Middle School: Benjamin Franklin
- High School: Hillcrest
Heating & Cooling
- Heating/Cooling:
Central
Zoned
Utilities
- Utility Description:
Cable Available
City Sewer
City Water
Electricity Available
Lot Features
- Lot Size (Acres): 0.97
- Lot Size (Sqft.): 42,253.2
- Lot Description:
Corner Lot
Cul-De-Sac
Landscaped
Lrg. Backyard Grass
Many Trees
- Fencing (Description):
Fenced
Full
Gate
Financial Considerations
- Price per Sqft.: $551
- Price per Acre: $4,020,619
- For Sale/Rent/Lease: For Sale
Disclosures & Reports
- Legal Description: SHADYWOOD ESTATES REV BLK 1/5514 LT 1 MEADERS
- APN: 00000415141000000
- Block: 15514
Contact Realtor Douglas Newby for Insights on Property for Sale
Douglas Newby represents clients with Dallas estate homes, architect designed homes and modern homes. Call: 214.522.1000 — Text: 214.505.9999
Listing provided courtesy of North Texas Real Estate Information Systems (NTREIS)
We do not independently verify the currency, completeness, accuracy or authenticity of the data contained herein. The data may be subject to transcription and transmission errors. Accordingly, the data is provided on an ‘as is, as available’ basis only.


