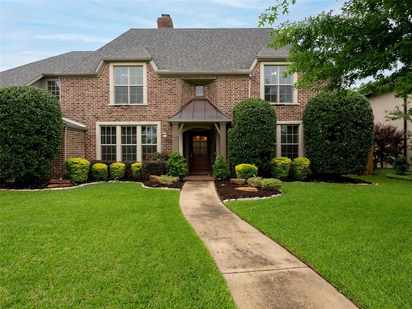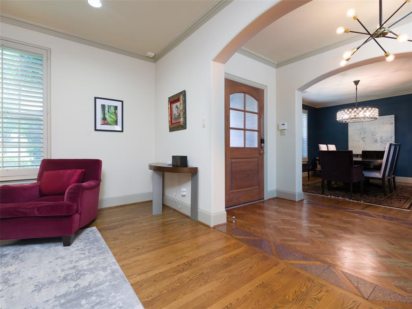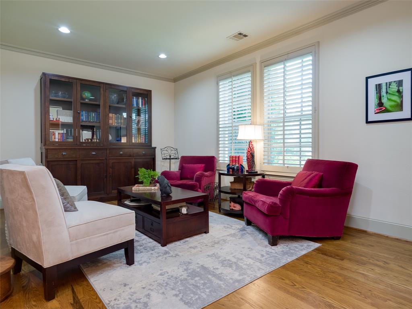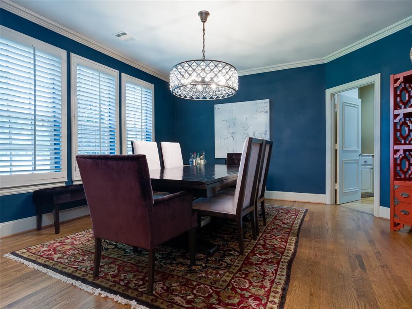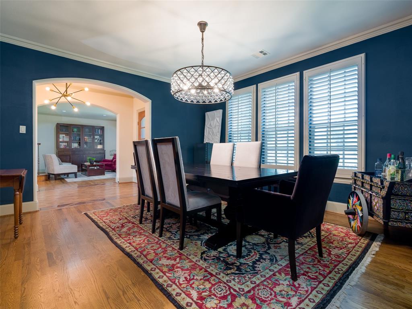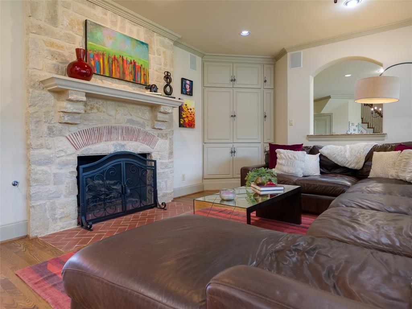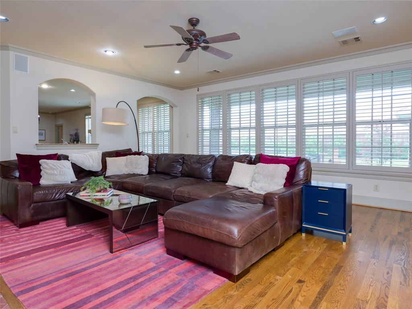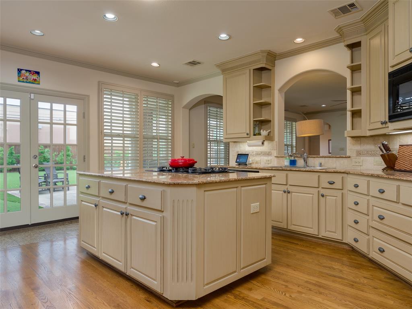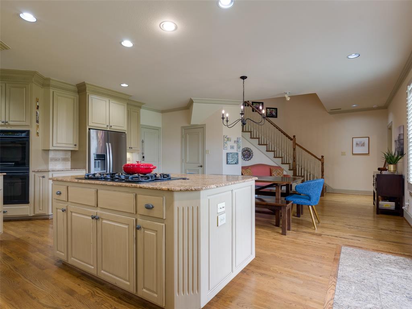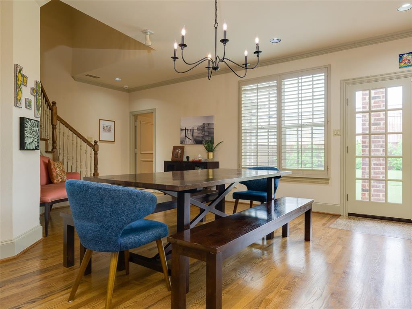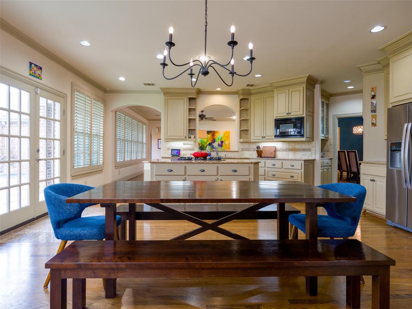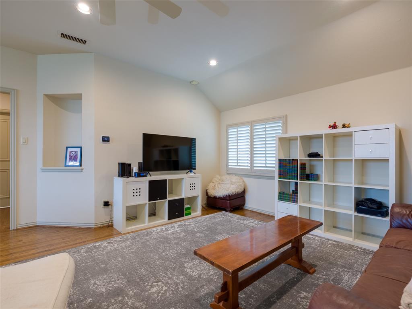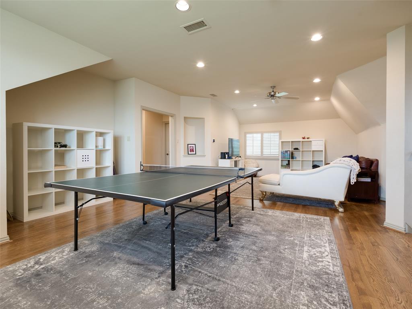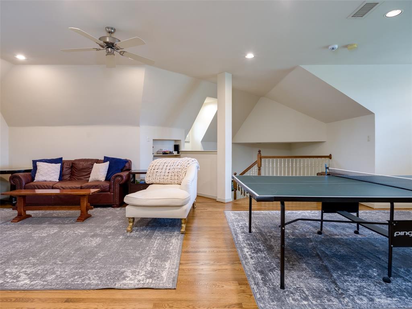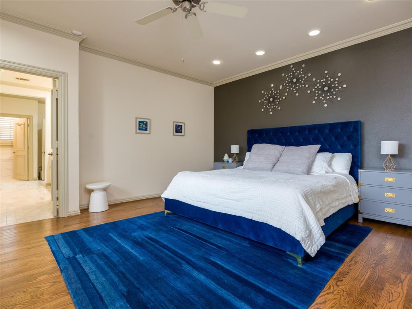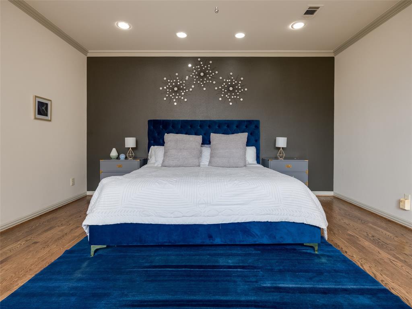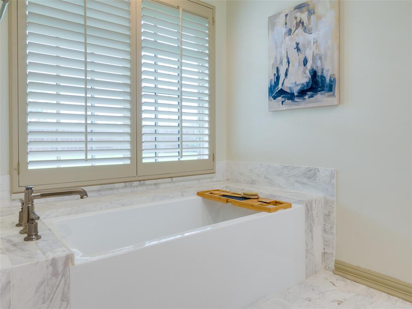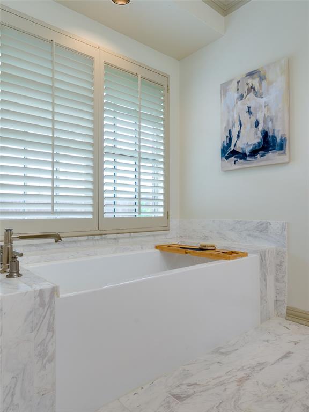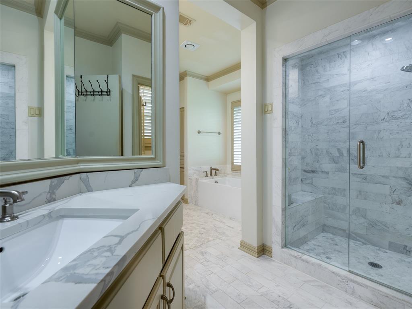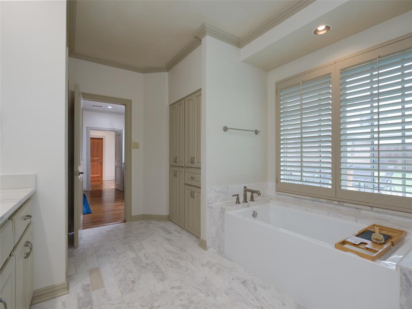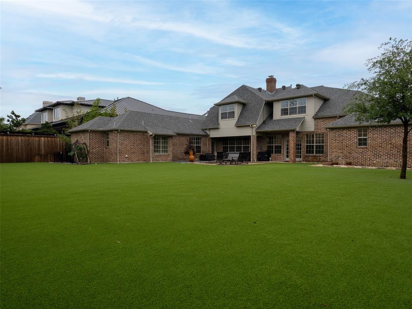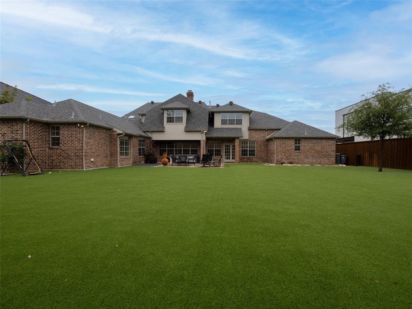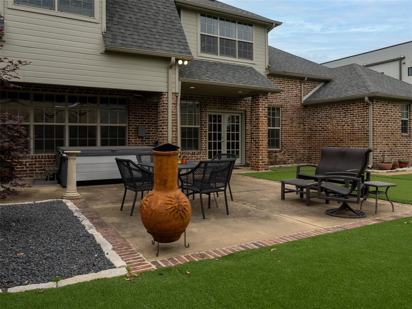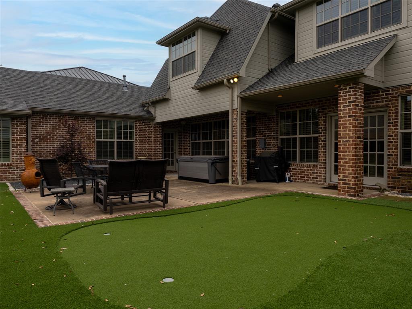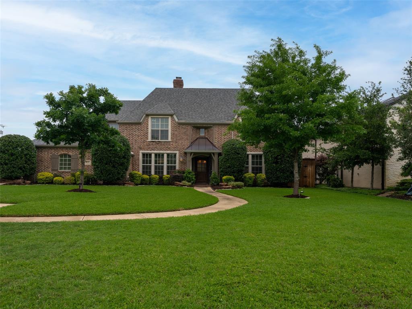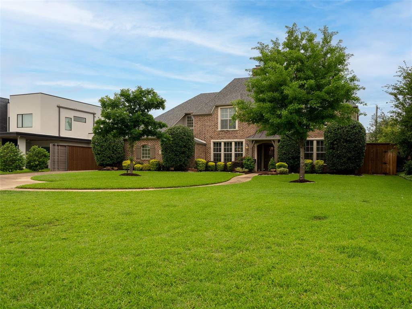6015 Orchid Lane, Dallas, Texas
$1,950,000 (Last Listing Price)
LOADING ..
Grounded by timeless design and modern comfort, 6015 Orchid Lane is an ode to classic Dallas architecture. This stately Preston Hollow residence welcomes you with impeccable curb appeal—brick exterior, manicured landscaping, and a charming front walkway that leads to a home where sophistication meets everyday ease. Gleaming hardwood floors and classic shutters set an elegant tone, while the open, light-filled floor plan invites both grand entertaining and intimate family moments. The heart of the home is a spacious kitchen that flows effortlessly into the family and dining rooms, making gatherings of all sizes feel elevated & inviting. A cozy stone fireplace and designer touches throughout heighten the home’s classic appeal. The first-floor primary suite sets the stage for quiet moments with tranquil backyard views, a luxurious, renovated bath, and an expansive walk-in closet. With five bedrooms, five full baths, and a powder room, there’s space for everyone—whether enjoying solitude in the downstairs den, hosting game night in the upstairs game room, or relaxing in the expansive, turfed backyard. Step outdoors and you’ll find a covered patio and ample green space that promises memorable al fresco evenings, while a three-car garage and generous additional parking complete this .43 acre property. Positioned across from the prestigious St. Mark’s School and moments from Dallas’ finest shops, dining, and amenities, 6015 Orchid Lane is more than a home—it’s an invitation to create a lifetime of memories.
School District: Dallas ISD
Dallas MLS #: 20930061
Representing the Seller: Listing Agent Faisal Halum; Listing Office: Compass RE Texas, LLC.
For further information on this home and the Dallas real estate market, contact real estate broker Douglas Newby. 214.522.1000
Property Overview
- Listing Price: $1,950,000
- MLS ID: 20930061
- Status: Sold
- Days on Market: 243
- Updated: 7/20/2025
- Previous Status: For Sale
- MLS Start Date: 5/12/2025
Property History
- Current Listing: $1,950,000
- Original Listing: $2,100,000
Interior
- Number of Rooms: 5
- Full Baths: 5
- Half Baths: 1
- Interior Features:
Built-in Features
Cable TV Available
Chandelier
Decorative Lighting
Eat-in Kitchen
Granite Counters
High Speed Internet Available
Kitchen Island
Multiple Staircases
Walk-In Closet(s)
- Flooring:
Hardwood
Marble
Tile
Parking
- Parking Features:
Covered
Garage Door Opener
Garage Double Door
Garage Single Door
Inside Entrance
Kitchen Level
Location
- County: Dallas
- Directions: From Preston Road, East on Orchid.
Community
- Home Owners Association: None
School Information
- School District: Dallas ISD
- Elementary School: Prestonhol
- Middle School: Benjamin Franklin
- High School: Hillcrest
Heating & Cooling
- Heating/Cooling:
Central
Natural Gas
Zoned
Utilities
- Utility Description:
City Sewer
City Water
Curbs
Lot Features
- Lot Size (Acres): 0.43
- Lot Size (Sqft.): 18,687.24
- Lot Dimensions: 100 x 187
- Lot Description:
Landscaped
Lrg. Backyard Grass
Sprinkler System
- Fencing (Description):
Back Yard
Fenced
Wood
Financial Considerations
- Price per Sqft.: $415
- Price per Acre: $4,545,455
- For Sale/Rent/Lease: For Sale
Disclosures & Reports
- Legal Description: PRESTON ROYAL 3 BLK 4/5499 LT 2
- Restrictions: No Known Restriction(s)
- APN: 00000412384000000
- Block: 45499
If You Have Been Referred or Would Like to Make an Introduction, Please Contact Me and I Will Reply Personally
Douglas Newby represents clients with Dallas estate homes, architect designed homes and modern homes. Call: 214.522.1000 — Text: 214.505.9999
Listing provided courtesy of North Texas Real Estate Information Systems (NTREIS)
We do not independently verify the currency, completeness, accuracy or authenticity of the data contained herein. The data may be subject to transcription and transmission errors. Accordingly, the data is provided on an ‘as is, as available’ basis only.


