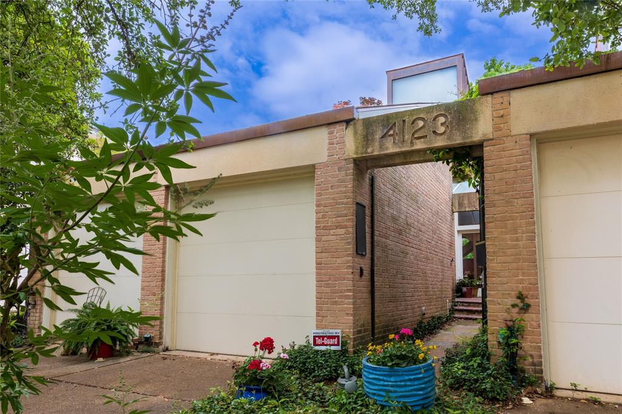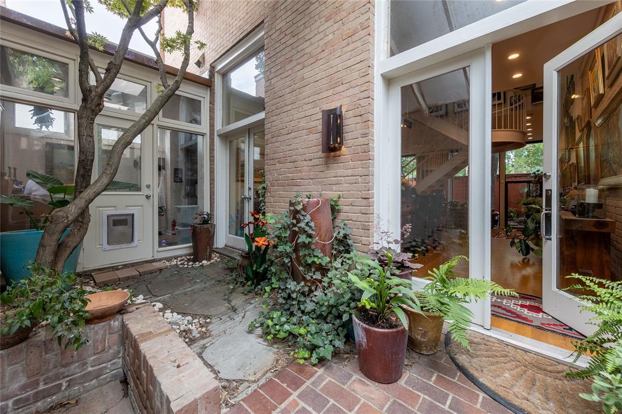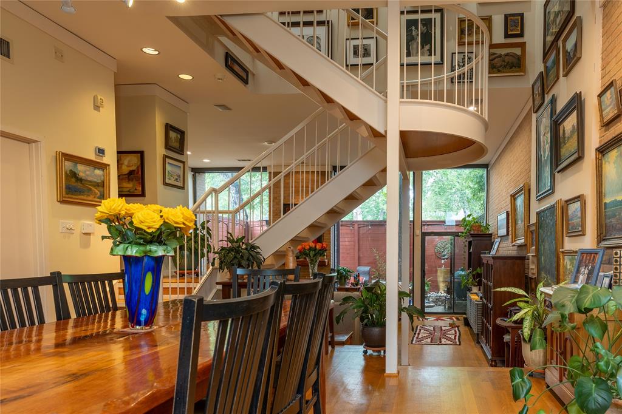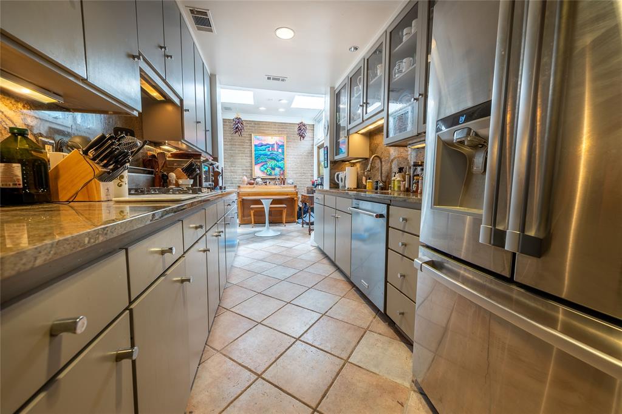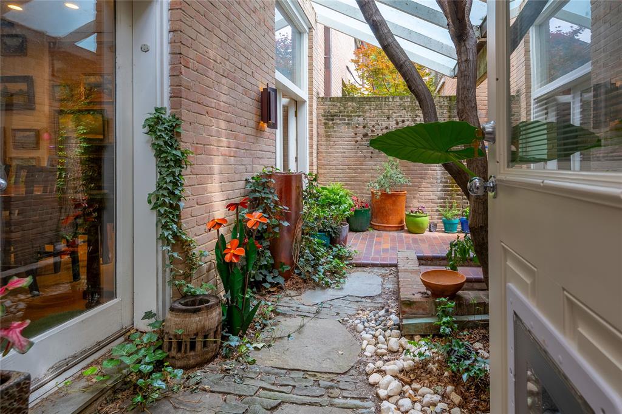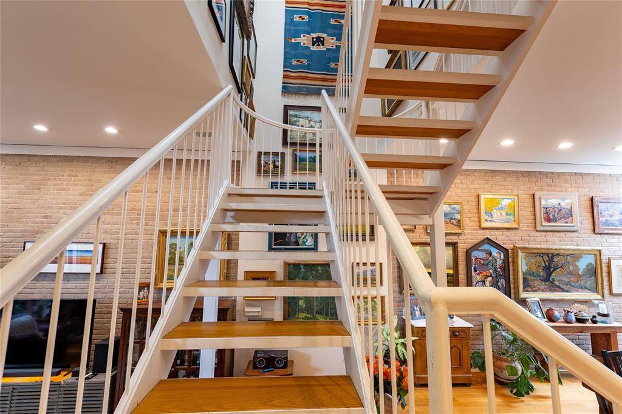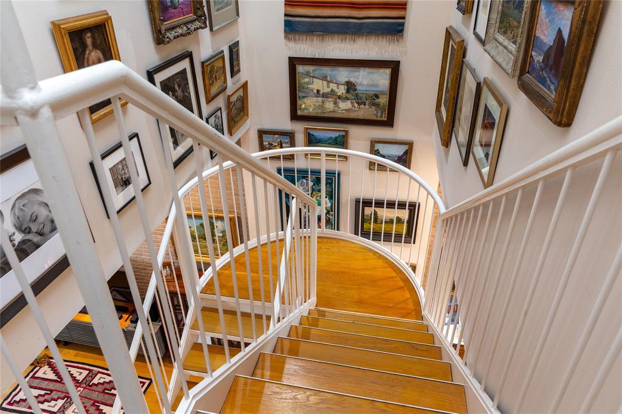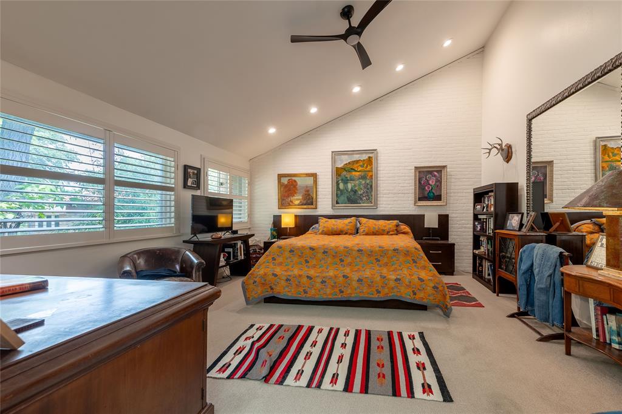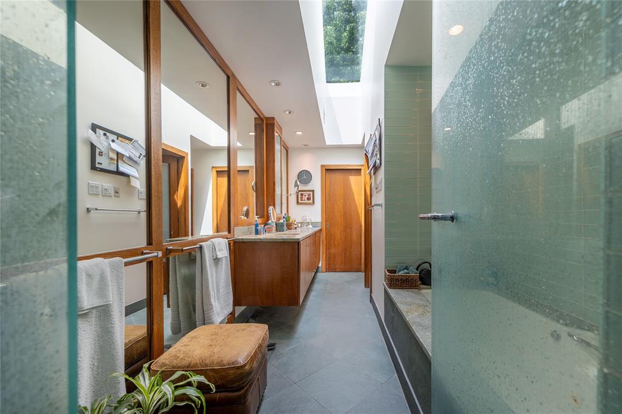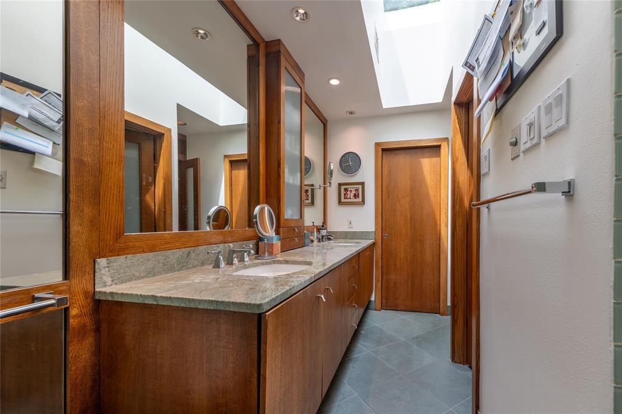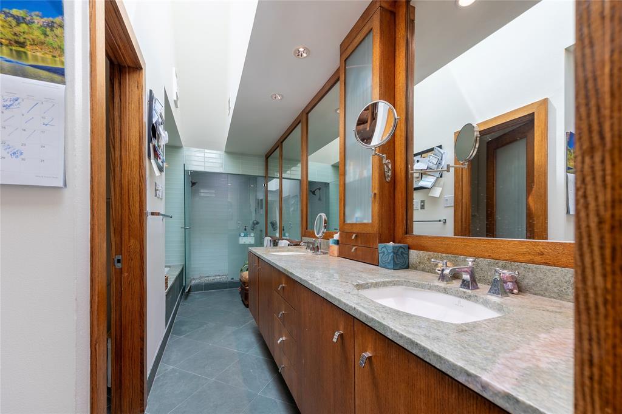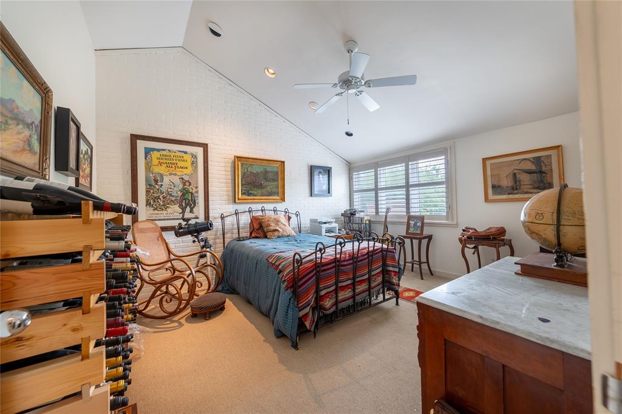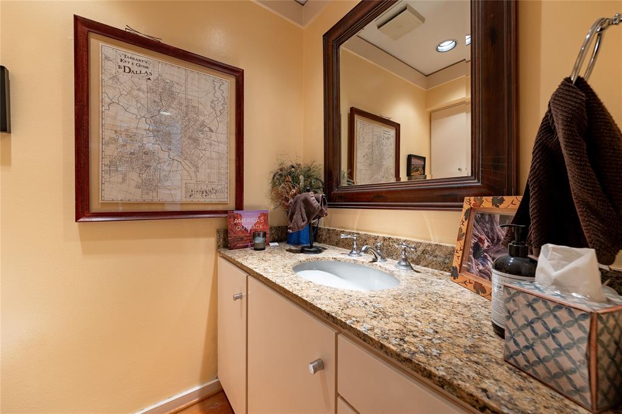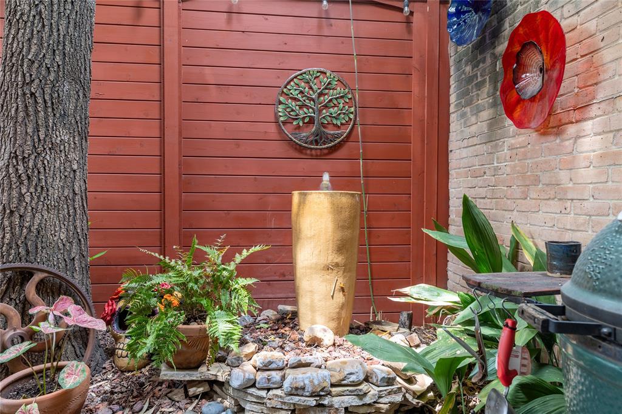4123 Douglas Avenue, Dallas, Texas
$750,000 (Last Listing Price)Architect The Oglesby Group
LOADING ..
One of the most renown architectural firms in Dallas during the last half of the 20th century was The Oglesby Group. 4123 Douglas is one of five distinctive townhomes designed by the firm in the 1980’s. Located in Oak Lawn, a few blocks from Highland Park, this outstanding property is the perfect opportunity for the buyer who appreciates exemplary modern design and wants to put their own stamp on an architect designed home. A 2 bed, 2.5 bath plan on 2 floors, the townhome was built with first class materials, as one would suspect, such as hand fired, St Joe brick and a standing seam metal roof. The original roof was replaced in 2024. 4123 Douglas is a true townhome meaning you own both the home and the land and there are no HOA dues. Each of the five homeowners maintains their home. Enter the property through a gated front courtyard. On the first level is a spacious living room with a 12-foot ceiling height, separated from the dining area by a sculptural open tread staircase. The galley style kitchen has been expanded to include an informal dining area that views the front courtyard. A large fenced courtyard runs along the rear of the lot and the living room opens out to it through floor to ceiling windows and a sliding glass door. The living room features a wood burning fireplace. On the second floor are two large bedrooms with vaulted ceilings. Both bedrooms have ensuite baths. The primary bath has been remodeled and is finished with stained oak cabinetry. There are two vanities, a separate tub and shower and a spacious walk-in closet. The utility room is on the second floor. The home has a two-car garage accessed from the gated front courtyard. If design and “good bones” are important as well as a walkable and sophisticated neighborhood, this lock and leave home is perfect for someone who doesn’t mind doing some updates. This smashing townhome should stack up at the top of any design aficionado’s list of available inventory!
School District: Dallas ISD
Dallas MLS #: 20929238
Representing the Seller: Listing Agent David Griffin; Listing Office: David Griffin & Company
For further information on this home and the Dallas real estate market, contact real estate broker Douglas Newby. 214.522.1000
Property Overview
- Listing Price: $750,000
- MLS ID: 20929238
- Status: Sold
- Days on Market: 274
- Updated: 6/23/2025
- Previous Status: For Sale
- MLS Start Date: 5/20/2025
Property History
- Current Listing: $750,000
Interior
- Number of Rooms: 2
- Full Baths: 2
- Half Baths: 1
- Interior Features:
Open Floorplan
- Flooring:
Carpet
Tile
Wood
Parking
- Parking Features:
Garage
Garage Faces Front
Location
- County: Dallas
- Directions: From Wycliff Ave going west take a right on Douglas Ave and 4123 will be on the right side of the road at the end of the development
Community
- Home Owners Association: None
School Information
- School District: Dallas ISD
- Elementary School: Milam
- Middle School: Spence
- High School: North Dallas
Heating & Cooling
- Heating/Cooling:
Central
Utilities
- Utility Description:
City Sewer
City Water
Lot Features
- Lot Size (Acres): 0.06
- Lot Size (Sqft.): 2,482.92
- Lot Description:
Corner Lot
- Fencing (Description):
Brick
Gate
Wood
Financial Considerations
- Price per Sqft.: $367
- Price per Acre: $13,157,895
- For Sale/Rent/Lease: For Sale
Disclosures & Reports
- Legal Description: KARMA I ADDN BLK 1/1582 LOT 4E ACS 0.0589 DOU
- APN: 001582000104E0000
- Block: 11582
If You Have Been Referred or Would Like to Make an Introduction, Please Contact Me and I Will Reply Personally
Douglas Newby represents clients with Dallas estate homes, architect designed homes and modern homes. Call: 214.522.1000 — Text: 214.505.9999
Listing provided courtesy of North Texas Real Estate Information Systems (NTREIS)
We do not independently verify the currency, completeness, accuracy or authenticity of the data contained herein. The data may be subject to transcription and transmission errors. Accordingly, the data is provided on an ‘as is, as available’ basis only.


