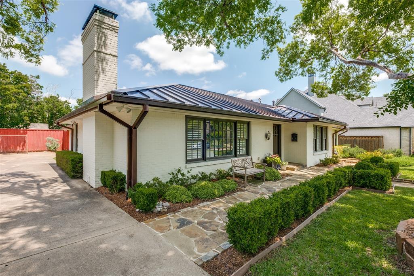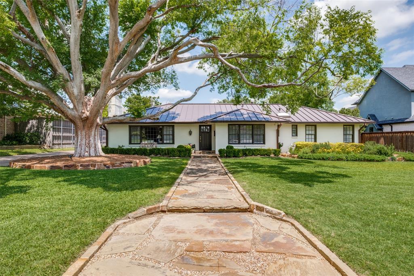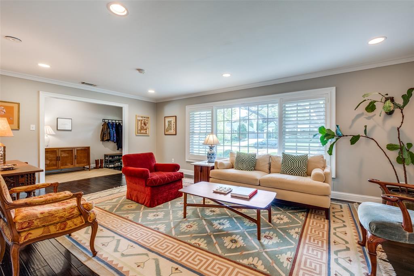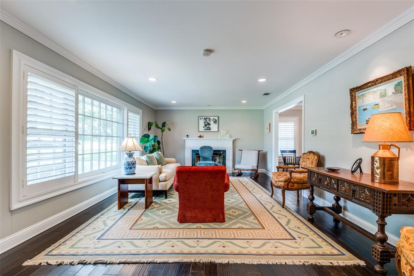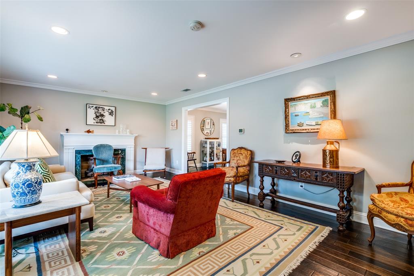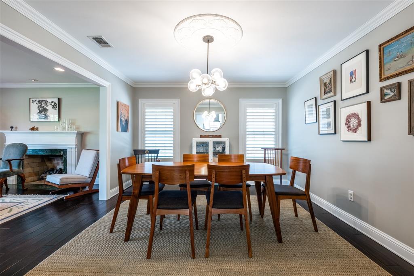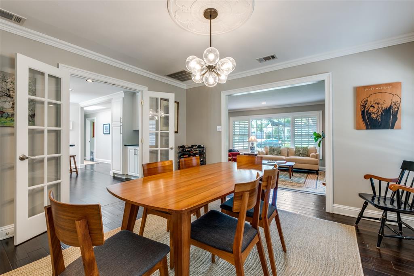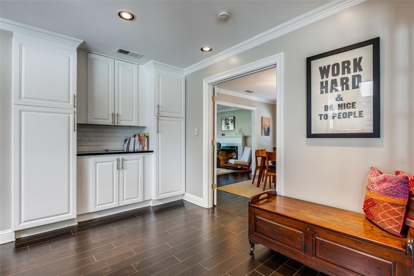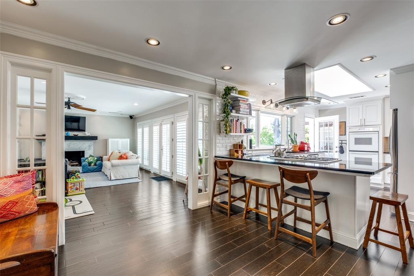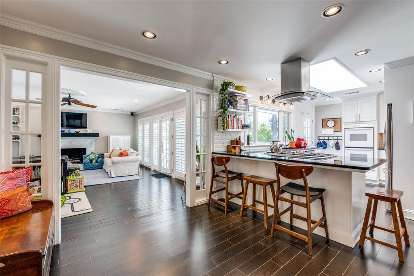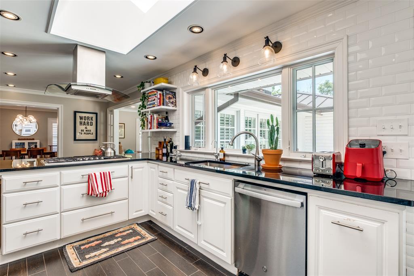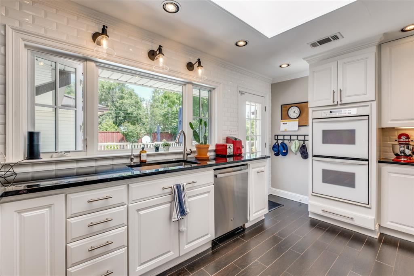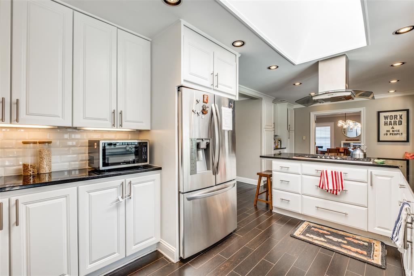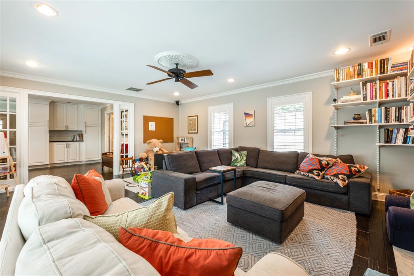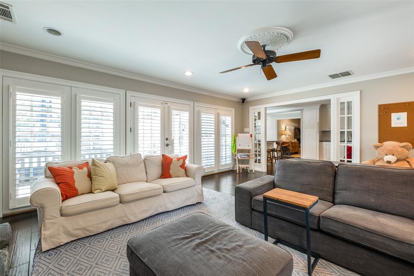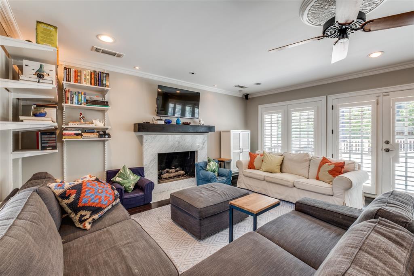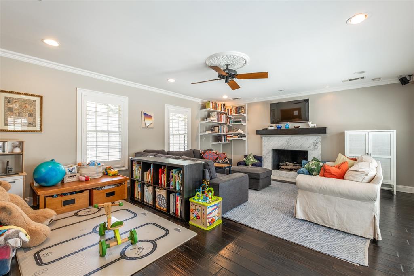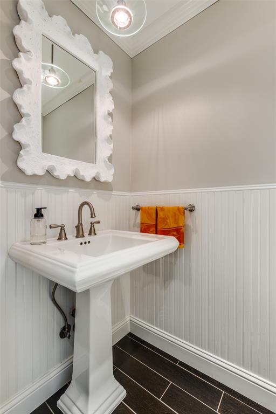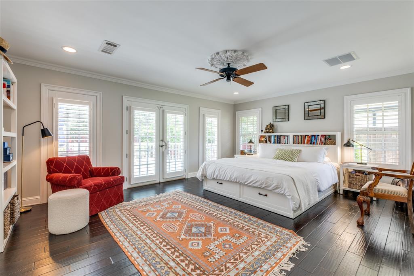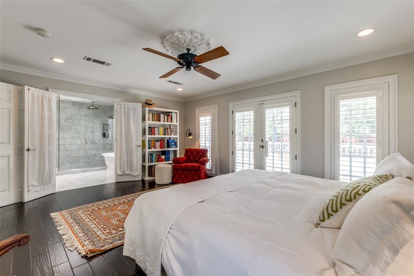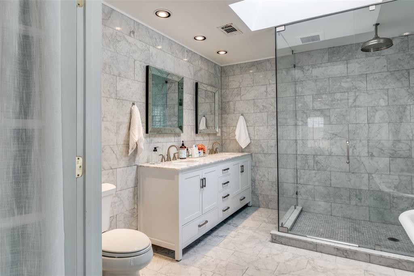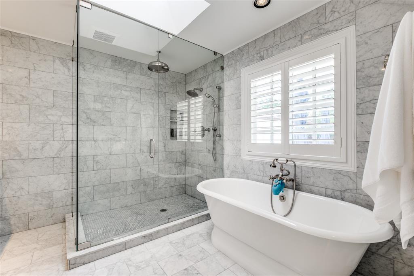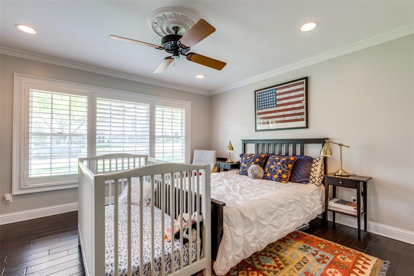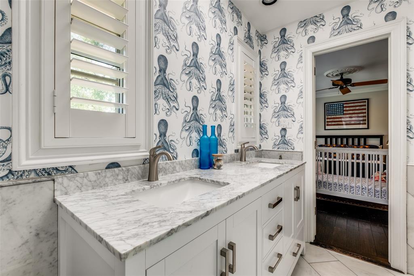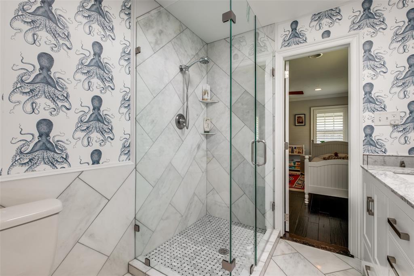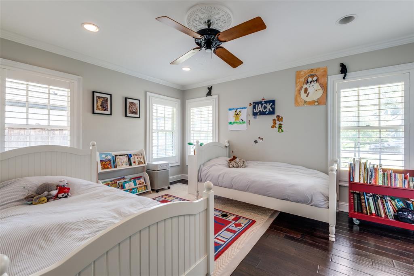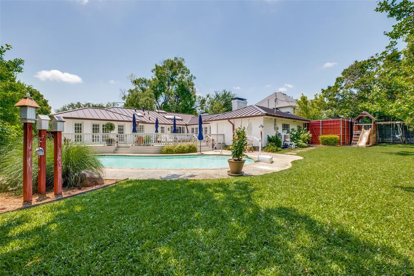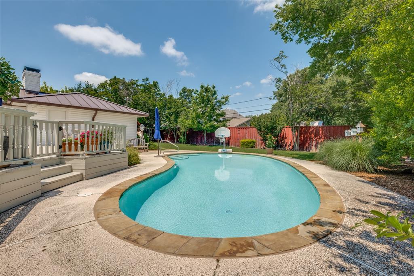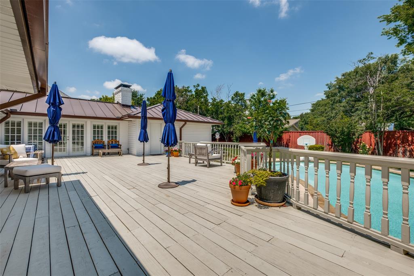6807 Brookshire Drive, Dallas, Texas
$1,699,000 (Last Listing Price)
LOADING ..
Stunning mid-century home with standing metal seam roof on a gorgeous block, with a spacious open floor plan. Located in the Golden Corridor and perfectly situated on an oversized beautifully landscaped interior lot. Fully reimagined kitchen with tons of sun pouring through the added windows that overlook the incredible backyard with its entertaining deck, pool AND huge yard! 4 skylights help light up this already sun filled neatly tailored home. All rooms seamlessly flow to invite you into the home. Nothing beats mid century architecture. Spacious dining room and very functional front room with gas log fireplace. The family room off the kitchen, opens to the backyard and holds the 2nd large fireplace. The fresh inviting master retreat with spa like bath also opens to the backyard and pool area. Large secondary bedrooms with great closets and awesome windows! Beautiful plantation shutters. Large backyard grass and don't miss the additional play yard. Plenty of additional parking pad for sports or parking. Oversized garage, water purifier and softener. Close to Preston Royal shopping and private schools. Surrounded by other beautiful homes.
School District: Dallas ISD
Dallas MLS #: 20928249
Representing the Seller: Listing Agent John Brosius; Listing Office: Allie Beth Allman & Assoc.
For further information on this home and the Dallas real estate market, contact real estate broker Douglas Newby. 214.522.1000
Property Overview
- Listing Price: $1,699,000
- MLS ID: 20928249
- Status: Sold
- Days on Market: 281
- Updated: 7/2/2025
- Previous Status: For Sale
- MLS Start Date: 5/15/2025
Property History
- Current Listing: $1,699,000
- Original Listing: $1,750,000
Interior
- Number of Rooms: 3
- Full Baths: 2
- Half Baths: 1
- Interior Features:
Decorative Lighting
Eat-in Kitchen
Granite Counters
Open Floorplan
Walk-In Closet(s)
- Flooring:
Ceramic Tile
Hardwood
Parking
- Parking Features:
Driveway
Garage
Garage Door Opener
Garage Faces Side
Parking Pad
Location
- County: Dallas
- Directions: 5 streets South of Royal on Hillcrest, turn right, home will be up on the right, mid block.
Community
- Home Owners Association: None
School Information
- School District: Dallas ISD
- Elementary School: Prestonhol
- Middle School: Benjamin Franklin
- High School: Hillcrest
Heating & Cooling
- Heating/Cooling:
Central
Gas Jets
Zoned
Utilities
- Utility Description:
City Sewer
City Water
Lot Features
- Lot Size (Acres): 0.36
- Lot Size (Sqft.): 15,638.04
- Lot Dimensions: 100x158
- Lot Description:
Interior Lot
Landscaped
Lrg. Backyard Grass
Sprinkler System
- Fencing (Description):
Back Yard
Full
Wood
Financial Considerations
- Price per Sqft.: $703
- Price per Acre: $4,732,591
- For Sale/Rent/Lease: For Sale
Disclosures & Reports
- Legal Description: WAGGONER PLACE BLK E/5496 LT 13
- Restrictions: None
- APN: 00000410992000000
- Block: E5496
If You Have Been Referred or Would Like to Make an Introduction, Please Contact Me and I Will Reply Personally
Douglas Newby represents clients with Dallas estate homes, architect designed homes and modern homes. Call: 214.522.1000 — Text: 214.505.9999
Listing provided courtesy of North Texas Real Estate Information Systems (NTREIS)
We do not independently verify the currency, completeness, accuracy or authenticity of the data contained herein. The data may be subject to transcription and transmission errors. Accordingly, the data is provided on an ‘as is, as available’ basis only.


