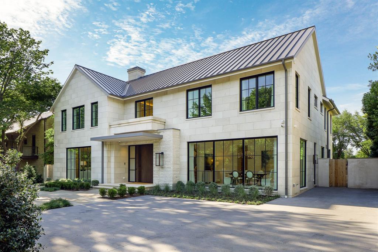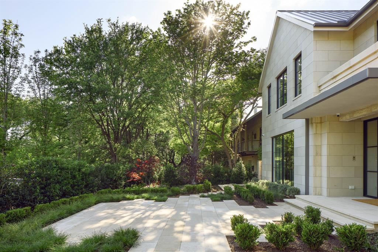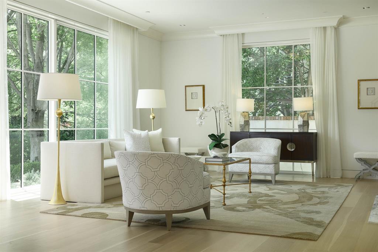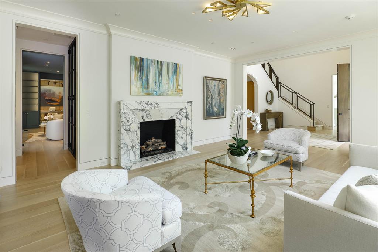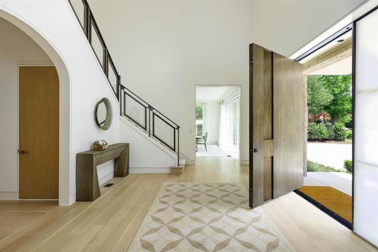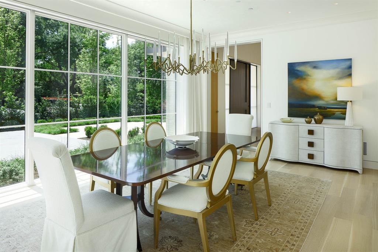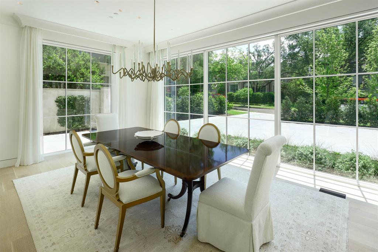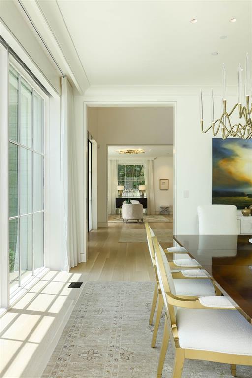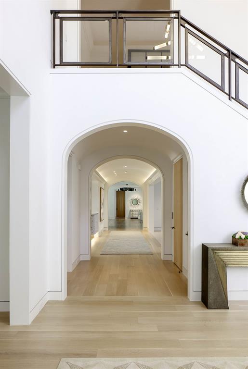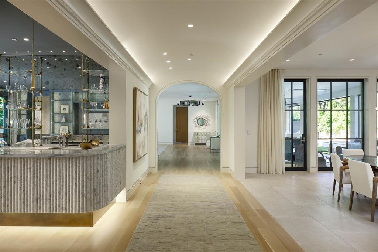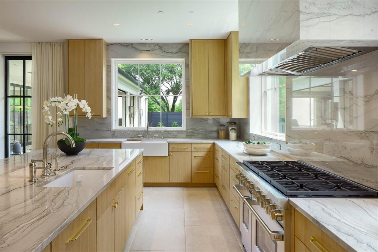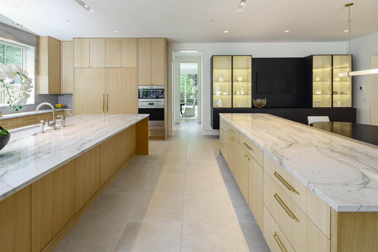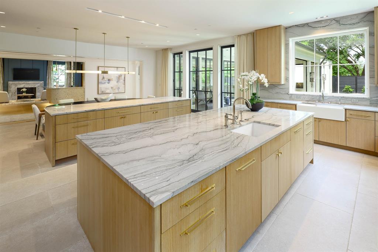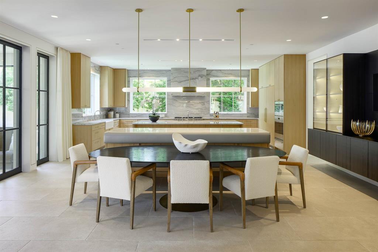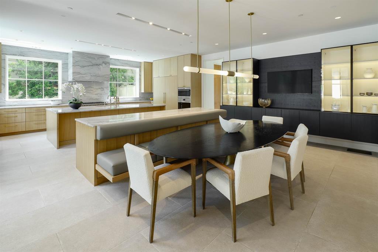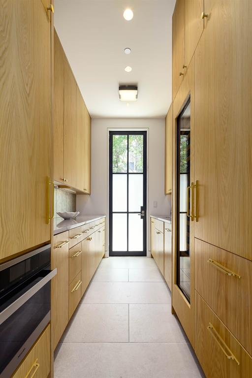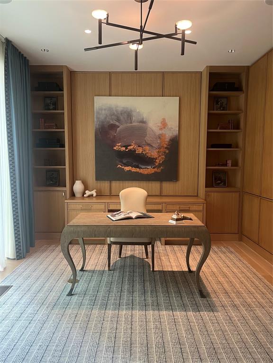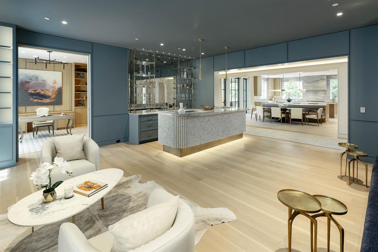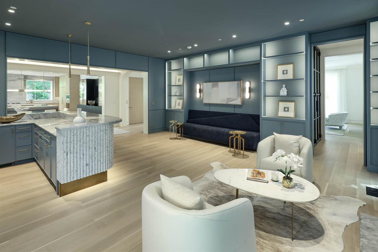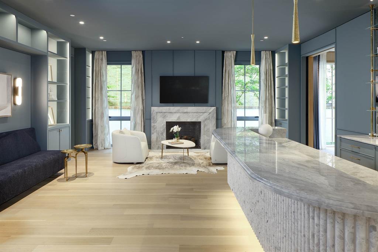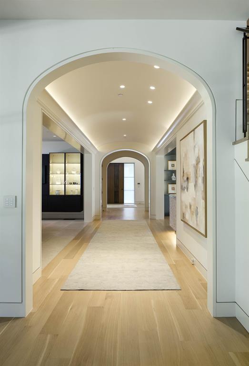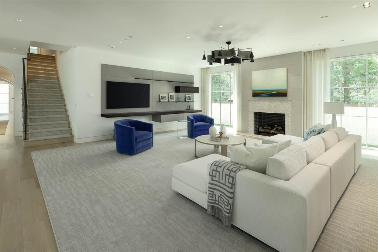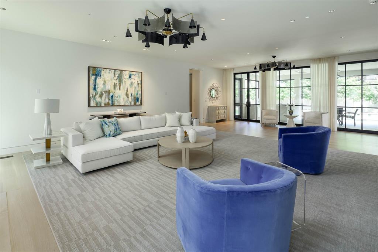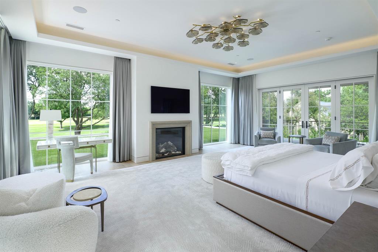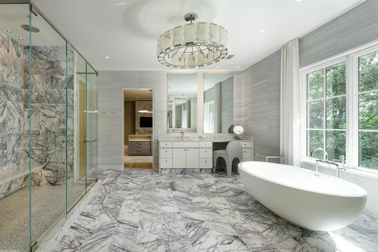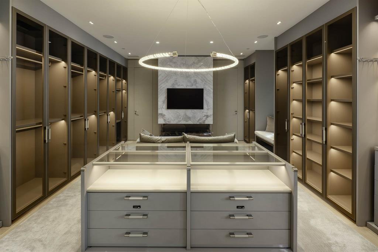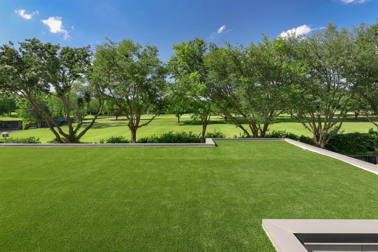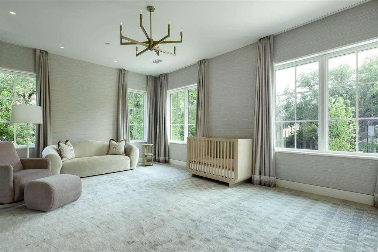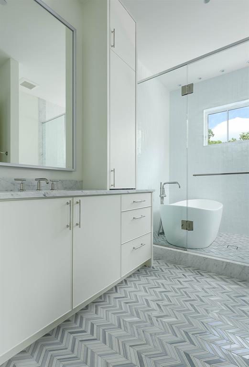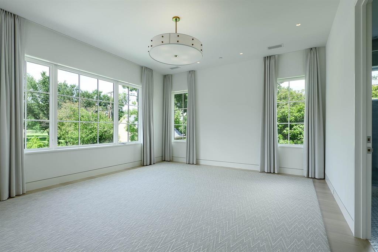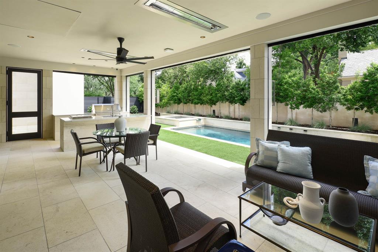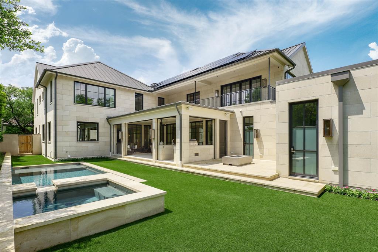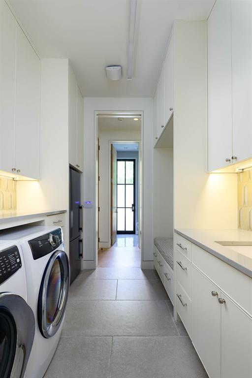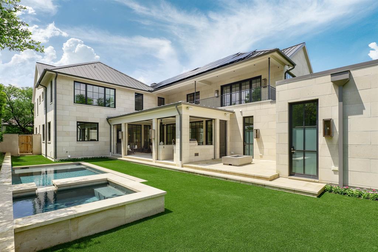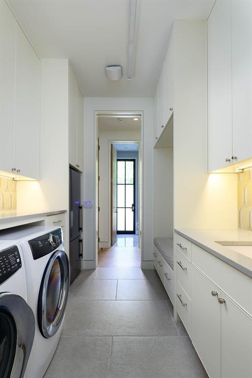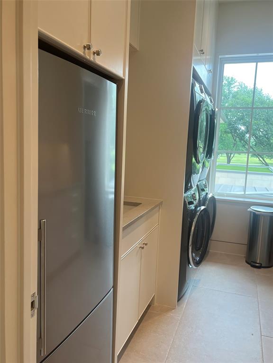3906 Shenandoah Street, Highland Park, Texas
$13,950,000 (Last Listing Price)Architect Richard Drummond Davis
LOADING ..
This is more than a residence—it’s a lifestyle. A place where elegance meets innovation and where every detail has been meticulously designed to inspire! A collaboration between renowned architect Richard Drummond Davis and esteemed builder Tatum Brown, this 9,162-square-foot estate is more than a home—it’s a statement of refined living. Nestled on a meticulously landscaped 0.372-acre lot, every detail has been thoughtfully curated to embody sophistication and superior functionality. From the four generously appointed bedrooms and six luxurious bathrooms to the sweeping views of a pristine golf course from the master bedroom, this home offers an unparalleled living experience. Yet, its beauty extends beyond aesthetics. Designed for modern convenience, it features multiple laundry rooms, a dedicated office, and an exercise room, catering to the needs of today’s discerning homeowner. Beyond expectation, the amenities elevate daily living to an art form. A climate-controlled 4-car garage ensures vehicles are stored in comfort and style, while state-of-the-art systems—including solar battery backup, Lutron lighting, and a water purification system—offer seamless efficiency. For the culinary enthusiast, dual pantries—a traditional pantry and a butler’s pantry—transform meal preparation into an effortless affair, whether for intimate dinners or grand entertaining. Step outside, and the distinction continues. A heated outdoor living space redefines year-round luxury, built-in gas grill and motorized retractable screens—all designed to create the ultimate entertaining retreat. This exceptional residence is a triumph of design and craftsmanship.
School District: Highland Park ISD
Dallas MLS #: 20926366
Representing the Seller: Listing Agent Sherri Baer; Listing Office: Dave Perry Miller Real Estate
For further information on this home and the Highland Park real estate market, contact real estate broker Douglas Newby. 214.522.1000
Property Overview
- Listing Price: $13,950,000
- MLS ID: 20926366
- Status: Sold
- Days on Market: 283
- Updated: 7/3/2025
- Previous Status: For Sale
- MLS Start Date: 5/14/2025
Property History
- Current Listing: $13,950,000
Interior
- Number of Rooms: 4
- Full Baths: 4
- Half Baths: 2
- Interior Features:
Built-in Wine Cooler
Cable TV Available
Elevator
Flat Screen Wiring
Kitchen Island
Multiple Staircases
Smart Home System
Walk-In Closet(s)
- Appliances:
Dehumidifier
Parking
- Parking Features:
Alley Access
Garage
Garage Door Opener
Garage Faces Rear
Heated Garage
Inside Entrance
Lighted
Location
- County: Dallas
- Directions: Use GPS for the most accurate directions.
Community
- Home Owners Association: None
School Information
- School District: Highland Park ISD
- Elementary School: Armstrong
- Middle School: Highland Park
- High School: Highland Park
Heating & Cooling
- Heating/Cooling:
Central
ENERGY STAR Qualified Equipment
Solar
Utilities
- Utility Description:
Alley
City Sewer
City Water
Curbs
Electricity Connected
Individual Gas Meter
Individual Water Meter
Lot Features
- Lot Size (Acres): 0.37
- Lot Size (Sqft.): 16,204.32
- Lot Dimensions: 90x180
- Lot Description:
Landscaped
Financial Considerations
- Price per Sqft.: $1,523
- Price per Acre: $37,500,000
- For Sale/Rent/Lease: For Sale
Disclosures & Reports
- APN: 601365001305A0000
- Block: 13
If You Have Been Referred or Would Like to Make an Introduction, Please Contact Me and I Will Reply Personally
Douglas Newby represents clients with Dallas estate homes, architect designed homes and modern homes. Call: 214.522.1000 — Text: 214.505.9999
Listing provided courtesy of North Texas Real Estate Information Systems (NTREIS)
We do not independently verify the currency, completeness, accuracy or authenticity of the data contained herein. The data may be subject to transcription and transmission errors. Accordingly, the data is provided on an ‘as is, as available’ basis only.


