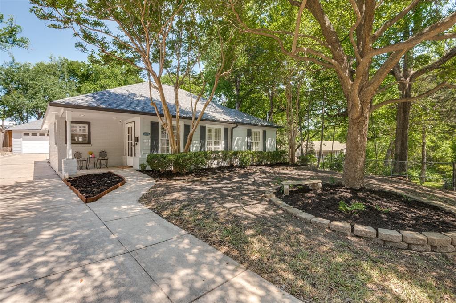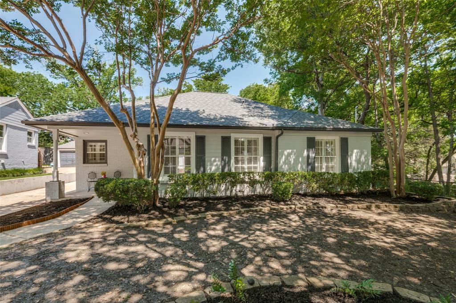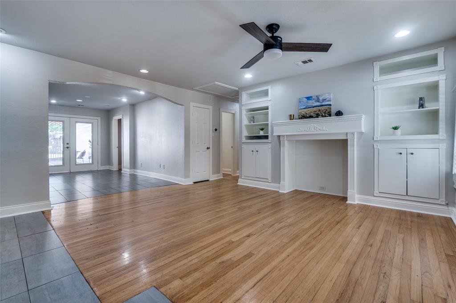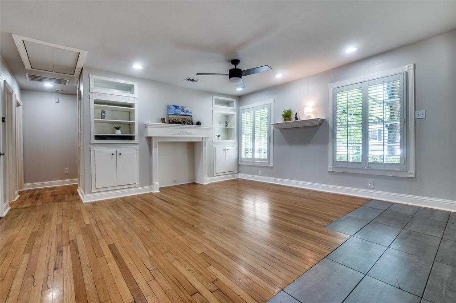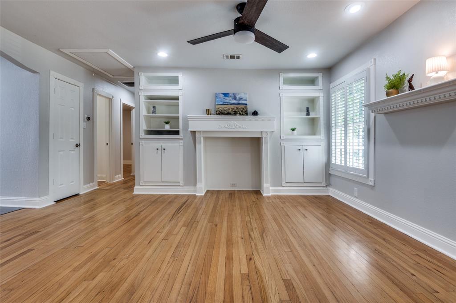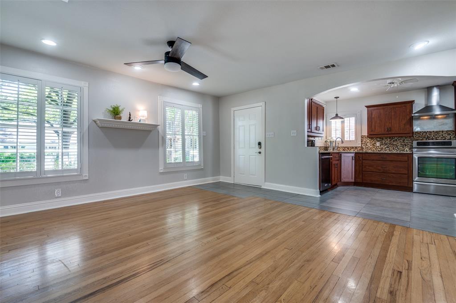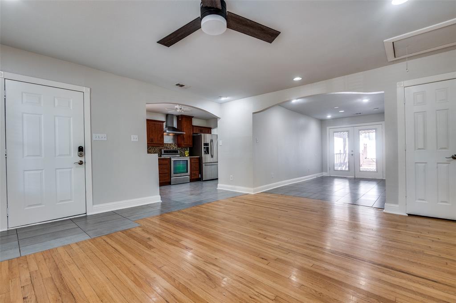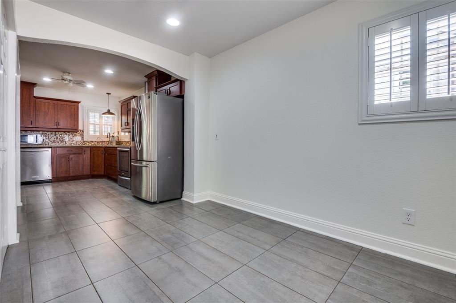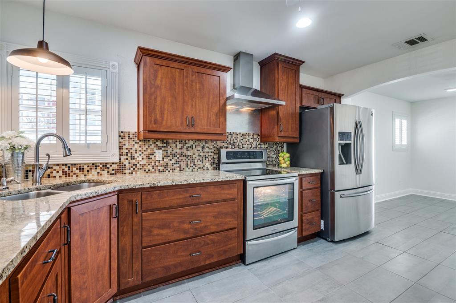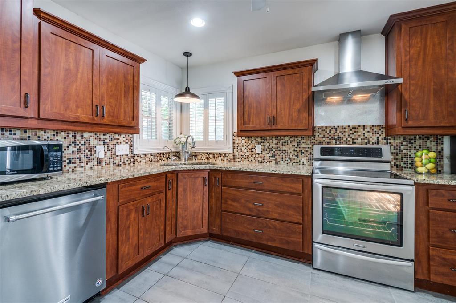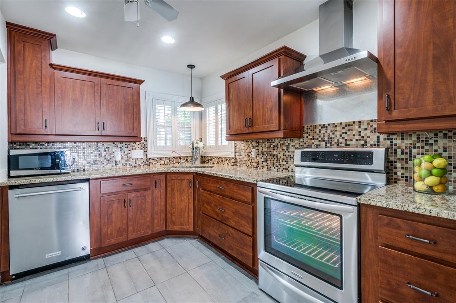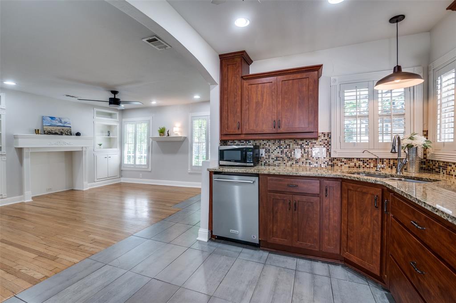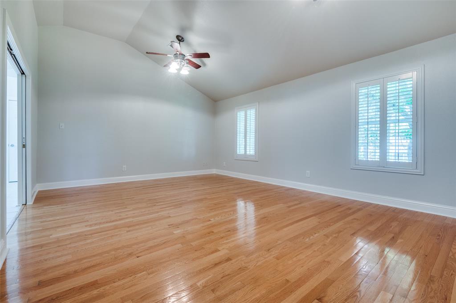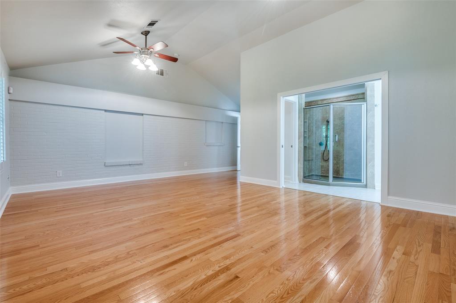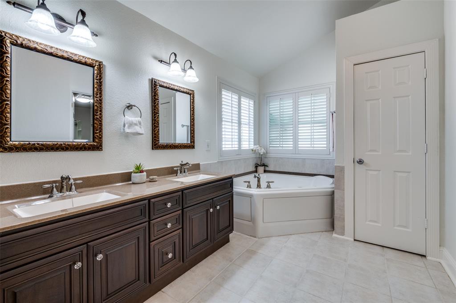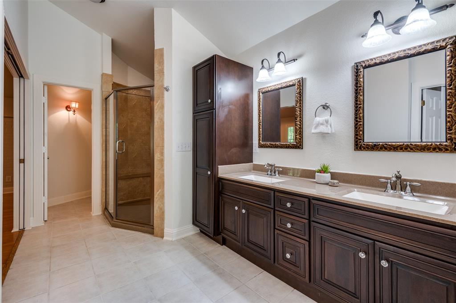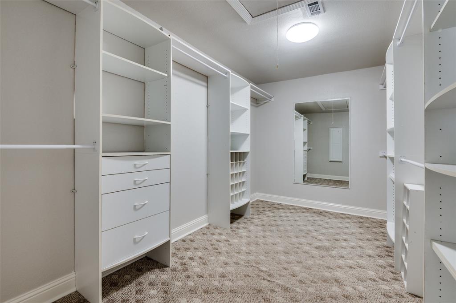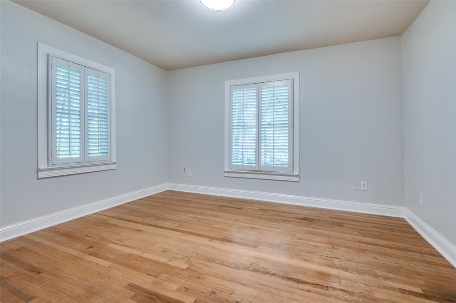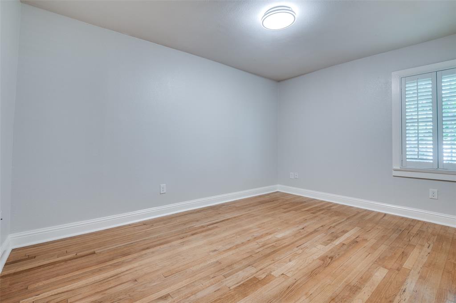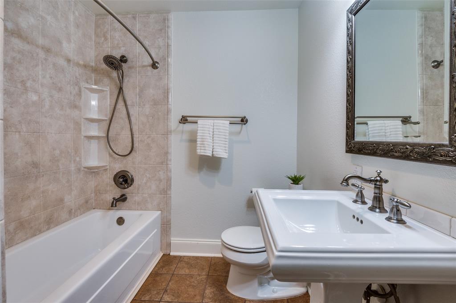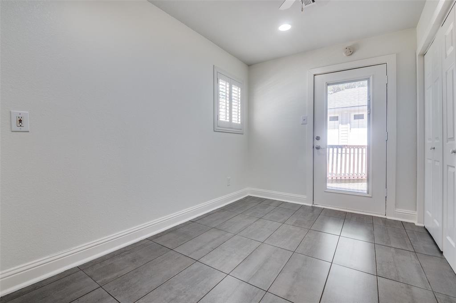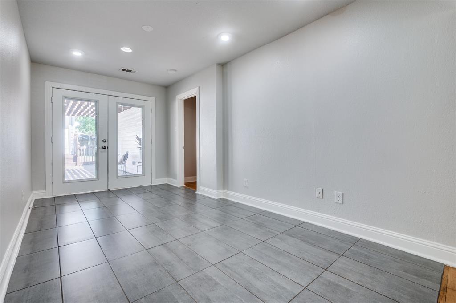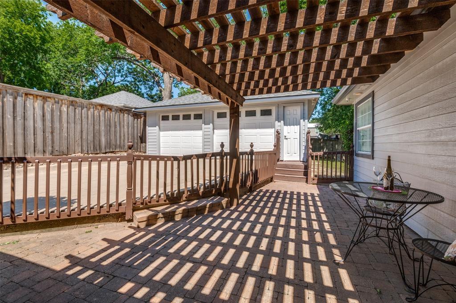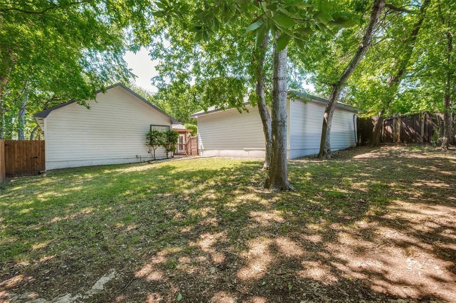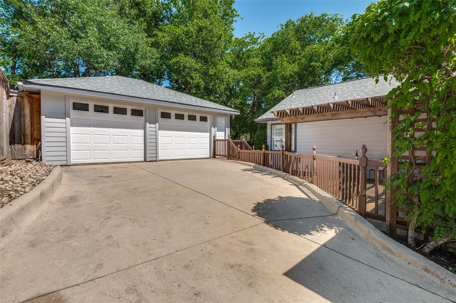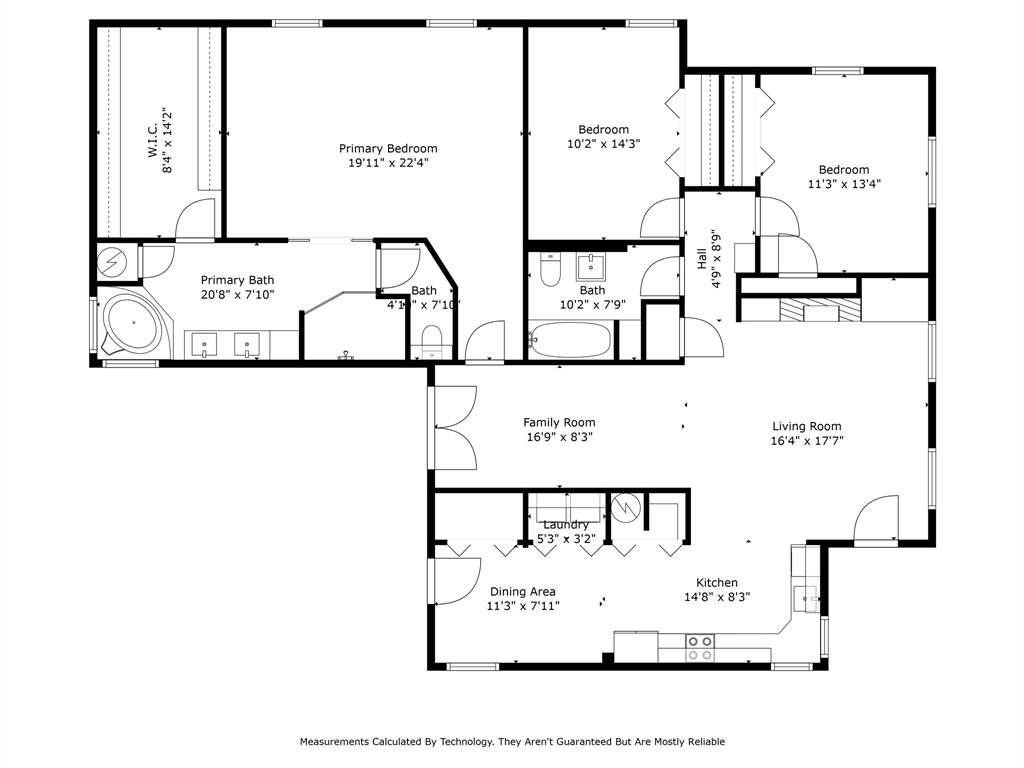7123 Vivian Avenue, Dallas, Texas
$635,000 (Last Listing Price)
LOADING ..
Tucked away in the heart of Dallas' charming Hollywood Heights Santa Monica area, this beautifully preserved 1949 home has that perfect balance of timeless character with modern comfort. With 2,070 square feet of thoughtfully designed living space, this three bed, two bath home offers warmth, functionality, and undeniable appeal. Step inside to a welcoming living area where historic charm meets everyday comfort starting with the beautiful hardwood floors and with the interior recently repainted. Original details shine throughout, while an easy and natural flow between rooms makes the space both inviting and practical. The kitchen, updated to blend classic style with contemporary convenience, features granite countertops, stainless steel appliances making this space ideal for both everyday cooking and entertaining. The true highlight of this home is the primary suite addition which offers a private retreat designed for relaxation. Complete with a huge spacious walk-in closet, and a spa-like en-suite bathroom featuring a garden tub, spacious separate shower with bench, private toilet area, built-in cabinets, and offers a perfect blend of comfort and luxury. Two additional bedrooms provide flexibility, whether for family, guests, or a dedicated home office. Beyond the home itself, Hollywood Heights is known for its tree-lined streets, strong sense of community, and easy access to some of Dallas' best outdoor spaces. Just a block away, Lindsley Park and the Santa Fe Trail offer great spots for jogging, biking, and leisurely strolls. Plus, with White Rock Lake, Lakewood, and downtown Dallas just minutes away, this location is as convenient as it is picturesque. Seller is offering a $5,000 credit toward fence repair or towards any other option that the buyer may need. Roof replaced April '25. WELCOME HOME!!
School District: Dallas ISD
Dallas MLS #: 20926342
Representing the Seller: Listing Agent Maggie Hooper; Listing Office: Keller Williams Realty Allen
For further information on this home and the Dallas real estate market, contact real estate broker Douglas Newby. 214.522.1000
Property Overview
- Listing Price: $635,000
- MLS ID: 20926342
- Status: Sold
- Days on Market: 48
- Updated: 5/30/2025
- Previous Status: For Sale
- MLS Start Date: 5/8/2025
Property History
- Current Listing: $635,000
Interior
- Number of Rooms: 3
- Full Baths: 2
- Half Baths: 0
- Interior Features:
Built-in Features
Cable TV Available
Decorative Lighting
Eat-in Kitchen
Granite Counters
Pantry
Walk-In Closet(s)
- Flooring:
Ceramic Tile
Wood
Parking
- Parking Features:
Additional Parking
Driveway
Enclosed
Garage
Garage Double Door
Garage Faces Front
On Site
Outside
Location
- County: Dallas
- Directions: SEE GPS
Community
- Home Owners Association: None
School Information
- School District: Dallas ISD
- Elementary School: Lakewood
- Middle School: Long
- High School: Woodrow Wilson
Heating & Cooling
- Heating/Cooling:
Central
Natural Gas
Utilities
- Utility Description:
City Sewer
City Water
Curbs
Lot Features
- Lot Size (Acres): 0.17
- Lot Size (Sqft.): 7,187.4
- Lot Description:
Hilly
Interior Lot
Irregular Lot
Landscaped
Many Trees
Sprinkler System
Subdivision
- Fencing (Description):
Back Yard
Wood
Financial Considerations
- Price per Sqft.: $307
- Price per Acre: $3,848,485
- For Sale/Rent/Lease: For Sale
Disclosures & Reports
- Legal Description: DR W E MARTIN BLK A/2704 LOT 7
- Disclosures/Reports: Survey Available
- APN: 00000226780000000
- Block: A2704
Contact Realtor Douglas Newby for Insights on Property for Sale
Douglas Newby represents clients with Dallas estate homes, architect designed homes and modern homes. Call: 214.522.1000 — Text: 214.505.9999
Listing provided courtesy of North Texas Real Estate Information Systems (NTREIS)
We do not independently verify the currency, completeness, accuracy or authenticity of the data contained herein. The data may be subject to transcription and transmission errors. Accordingly, the data is provided on an ‘as is, as available’ basis only.


