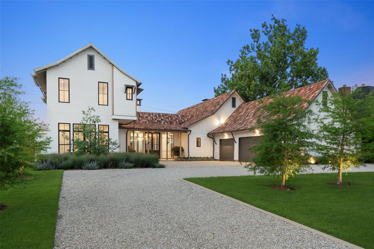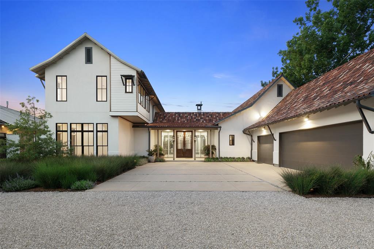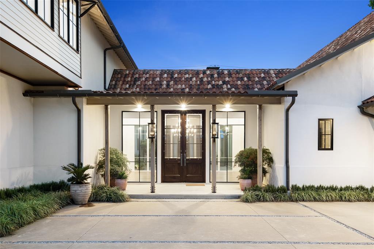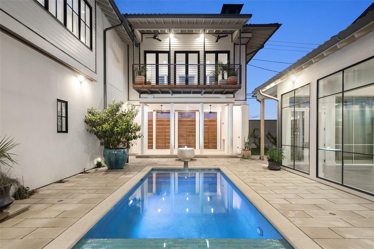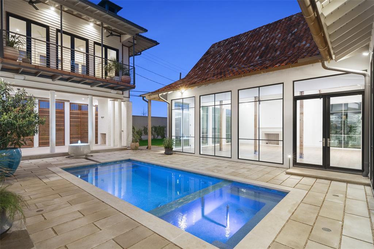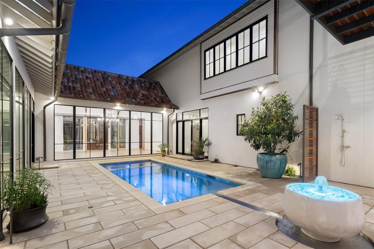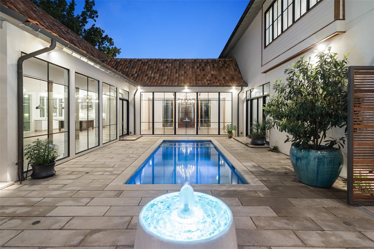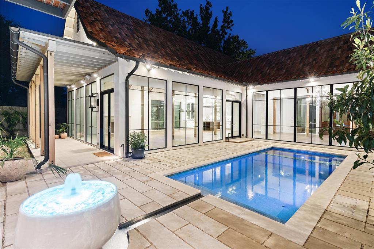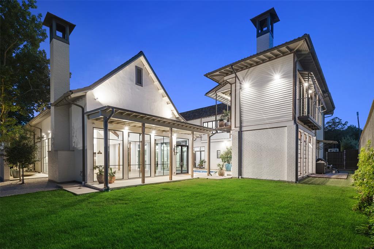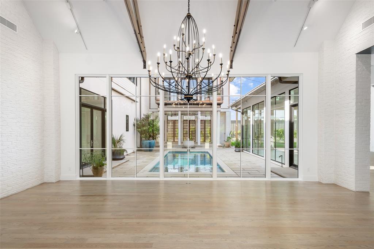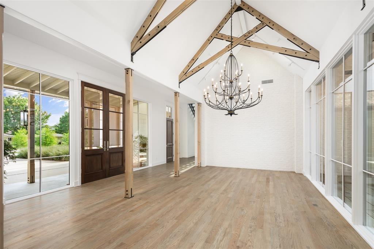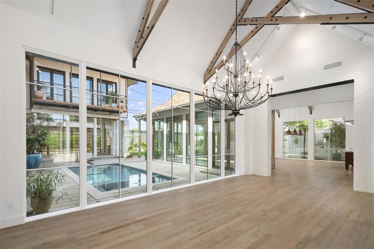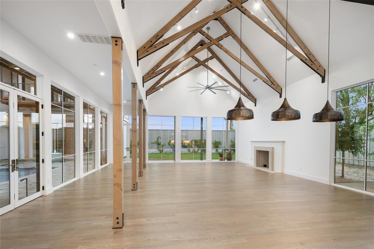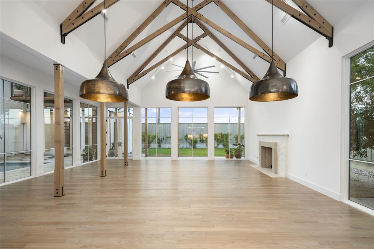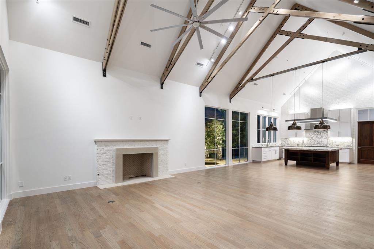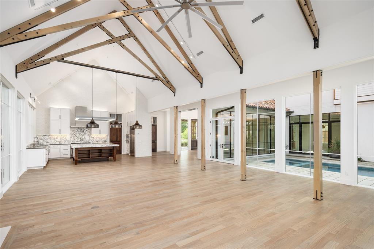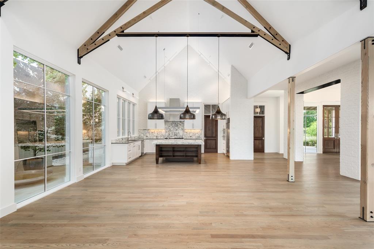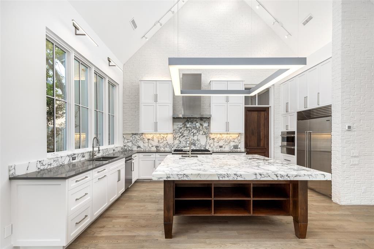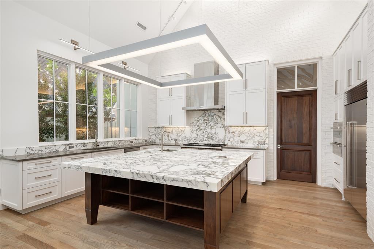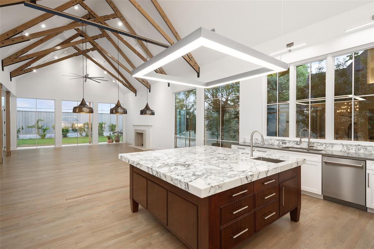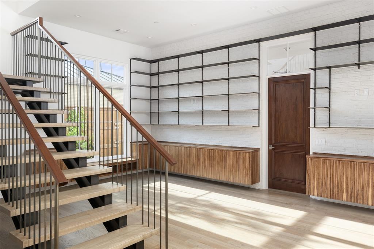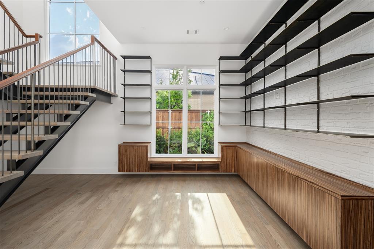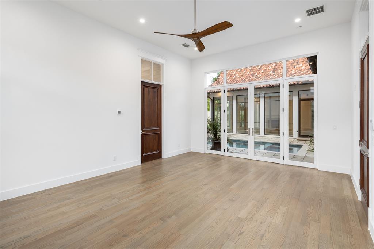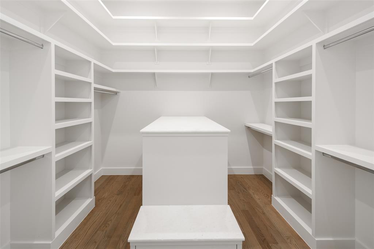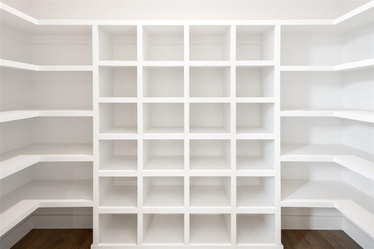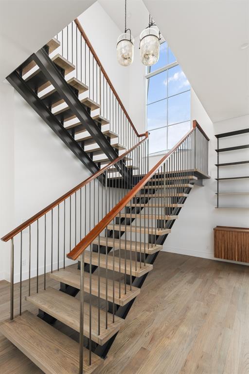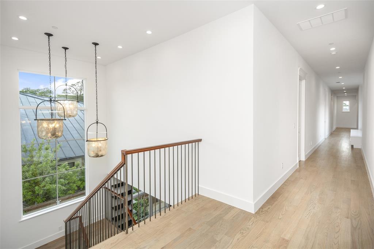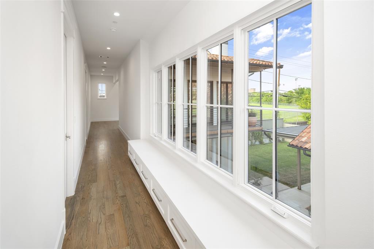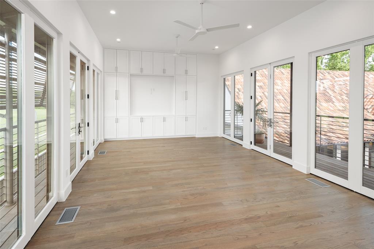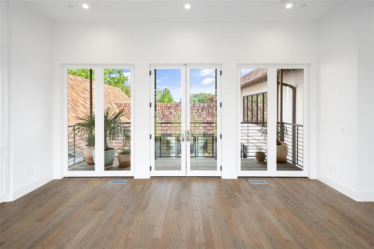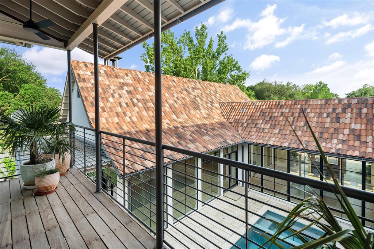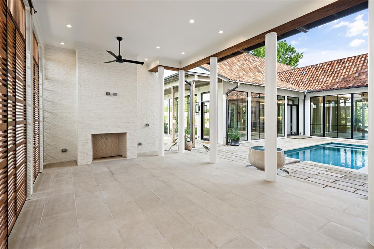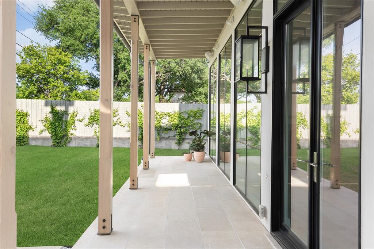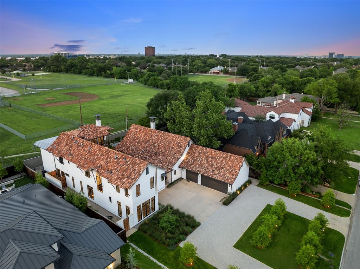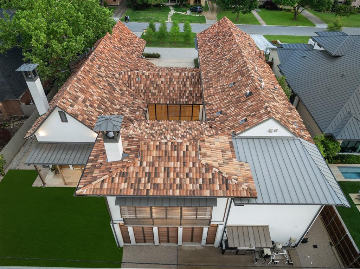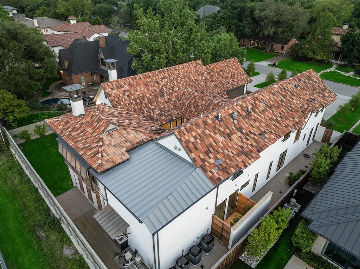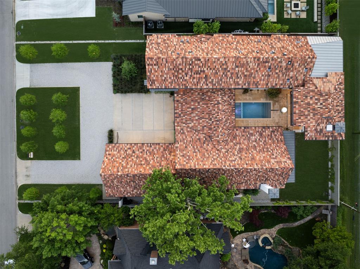5747 Charlestown Drive, Dallas, Texas
$5,888,000
LOADING ..
A rare architectural offering, 5747 Charlestown is a one-of-a-kind residence inspired by the Asian vernacular and crafted with precision, texture, and legacy in mind. Drawing from the colonial homes of Sri Lanka, India, and Singapore—filtered through the lens of celebrated architects like Geoffrey Bawa and Ed Tuttle—this home balances global influence with modern Texas sensibility. In collaboration with AIA architects Tommy Upchurch, Todd Hamilton, and D'Jelma C. Perkinson, Scott Marek, with interiors by Shawna Kuykendall, every detail feels considered and timeless. The home forms a “village” of asymmetrical structures around a private courtyard with landscape design by renowned architect Christa McCall from Paper Kites, plunge pool, spa, and a temple-like loggia anchored by a wood-burning fireplace. Inside: soaring cathedral ceilings, exposed brick, floating steel stairs, steel and wood trusses, and rich finishes like Santos Rosewood, opal stone, and Arabescato marble. The gourmet kitchen features Sub-Zero, Wolf, and Asko appliances and a mahogany + Etimoe island. The primary suite is a spa-like retreat with heated floors, backlit stone walls, a private courtyard, and boutique-level closets. An extraordinary home offering owners an extraordinary daily experience. And for guests and visiting family, a sensational place to enjoy and remember. Located in the heart of Melshire Estates. Truly unlike anything else in Dallas.
School District: Dallas ISD
Dallas MLS #: 20925520
Open House: Public: Sun Jun 22, 2:00PM-5:00PM
Representing the Seller: Listing Agent Pogir Pogir; Listing Office: Briggs Freeman Sotheby's Int'l
Representing the Buyer: Contact realtor Douglas Newby of Douglas Newby & Associates if you would like to see this property. Call: 214.522.1000 — Text: 214.505.9999
Property Overview
- Listing Price: $5,888,000
- MLS ID: 20925520
- Status: For Sale
- Days on Market: 43
- Updated: 6/17/2025
- Previous Status: For Sale
- MLS Start Date: 5/5/2025
Property History
- Current Listing: $5,888,000
Interior
- Number of Rooms: 5
- Full Baths: 5
- Half Baths: 3
- Interior Features:
Built-in Features
Cathedral Ceiling(s)
Central Vacuum
Chandelier
Decorative Lighting
Natural Woodwork
Open Floorplan
Walk-In Closet(s)
- Flooring:
Hardwood
Stone
Terrazzo
Tile
Parking
- Parking Features:
Circular Driveway
Driveway
Epoxy Flooring
Garage Door Opener
Garage Double Door
Garage Single Door
Gravel
Kitchen Level
Oversized
Location
- County: Dallas
- Directions: North on Preston Rd, take a left on Charlestown. Home is on the second block, on the right side.
Community
- Home Owners Association: None
School Information
- School District: Dallas ISD
- Elementary School: Nathan Adams
- Middle School: Walker
- High School: White
Heating & Cooling
- Heating/Cooling:
ENERGY STAR Qualified Equipment
Fireplace(s)
Natural Gas
Zoned
Radiant Heat Floors
Utilities
- Utility Description:
Asphalt
City Sewer
City Water
Curbs
Individual Gas Meter
Individual Water Meter
Lot Features
- Lot Size (Acres): 0.43
- Lot Size (Sqft.): 18,687.24
- Lot Dimensions: 101x185
- Lot Description:
Interior Lot
Many Trees
Sprinkler System
- Fencing (Description):
Back Yard
Fenced
Wood
Financial Considerations
- Price per Sqft.: $809
- Price per Acre: $13,724,942
- For Sale/Rent/Lease: For Sale
Disclosures & Reports
- Legal Description: PRESTON DELL ESTATES BLK 4/6993 LT 6
- APN: 00000661702000000
- Block: 46993
Contact Realtor Douglas Newby for Insights on Property for Sale
Douglas Newby represents clients with Dallas estate homes, architect designed homes and modern homes. Call: 214.522.1000 — Text: 214.505.9999
Listing provided courtesy of North Texas Real Estate Information Systems (NTREIS)
We do not independently verify the currency, completeness, accuracy or authenticity of the data contained herein. The data may be subject to transcription and transmission errors. Accordingly, the data is provided on an ‘as is, as available’ basis only.


