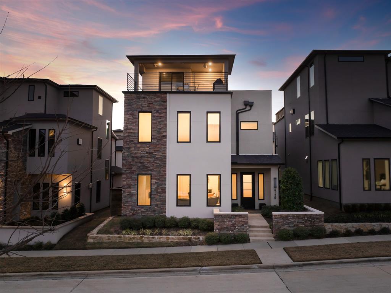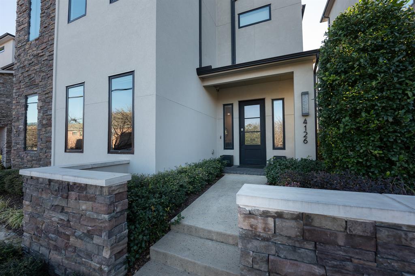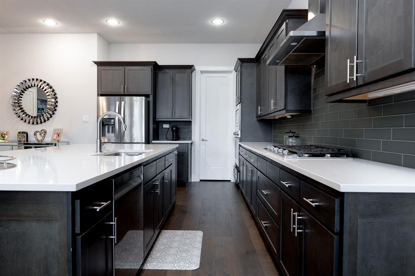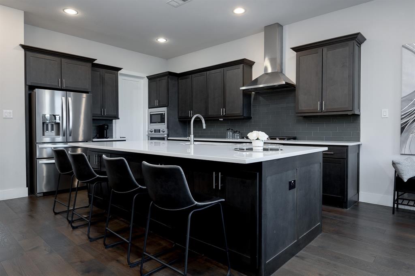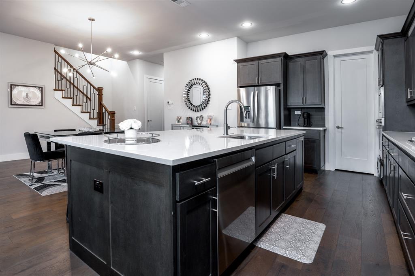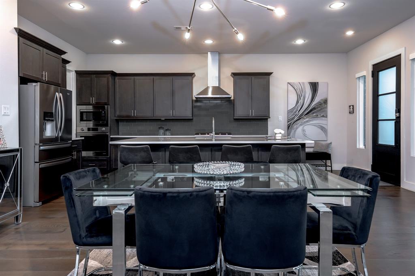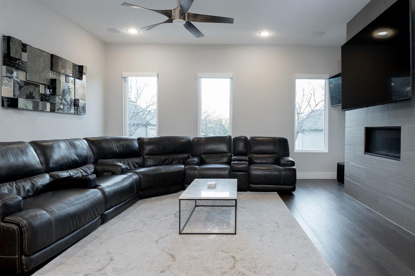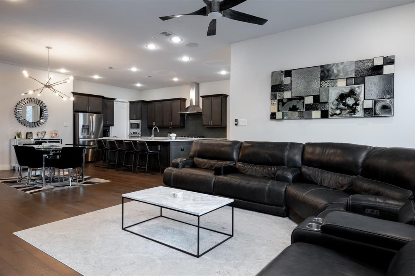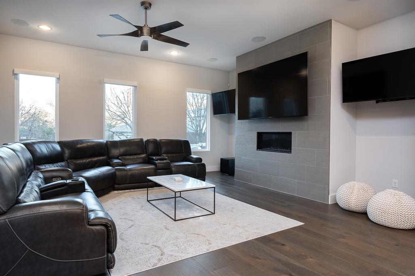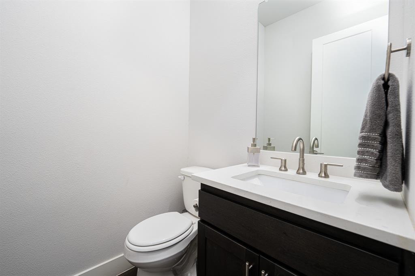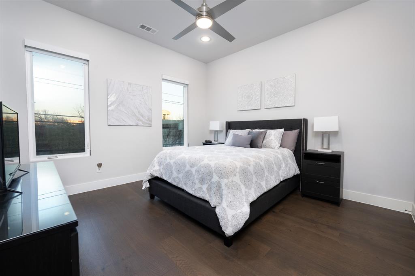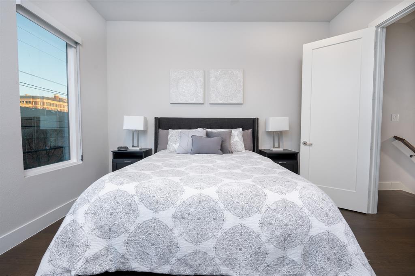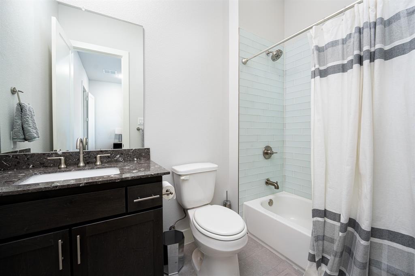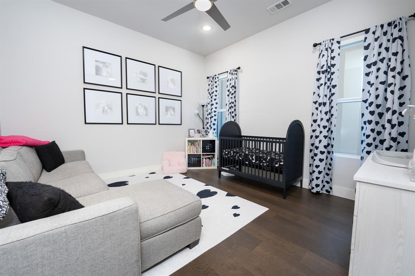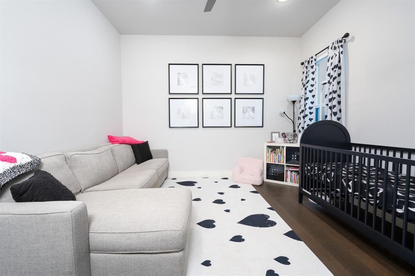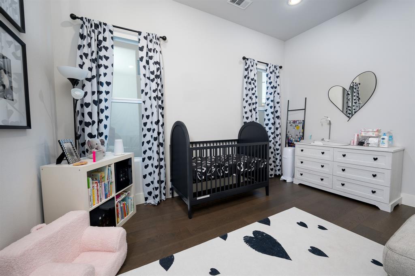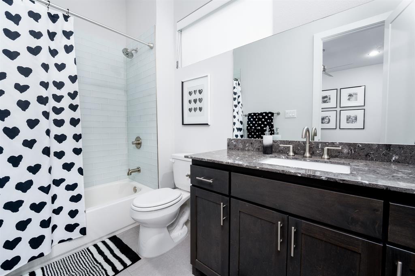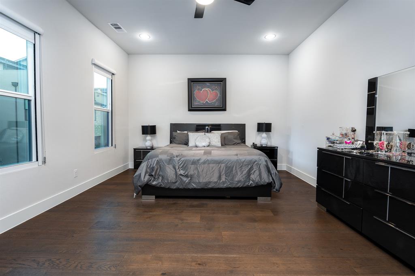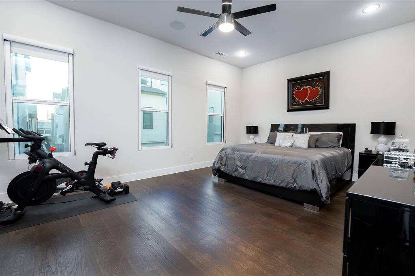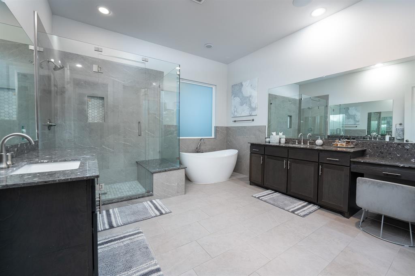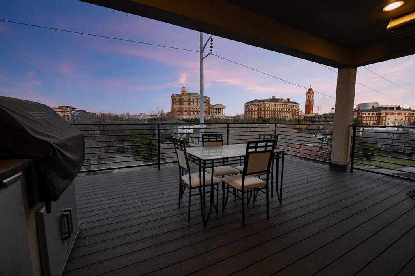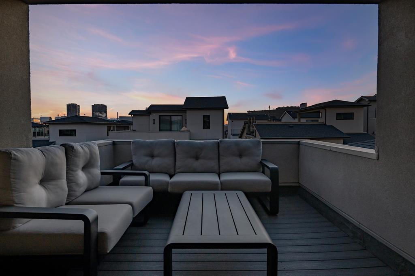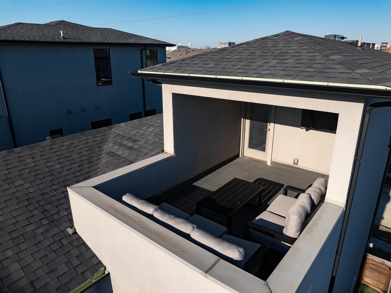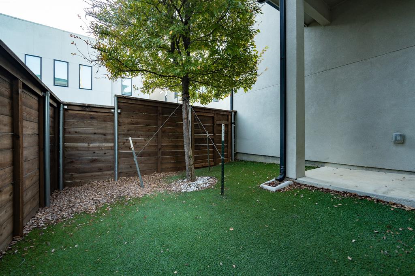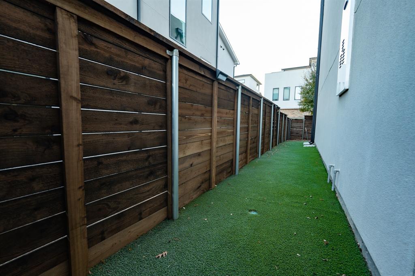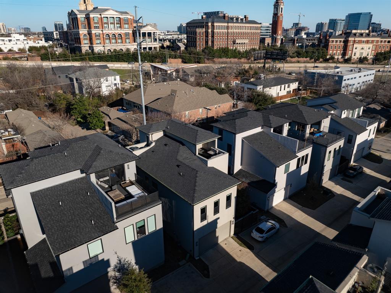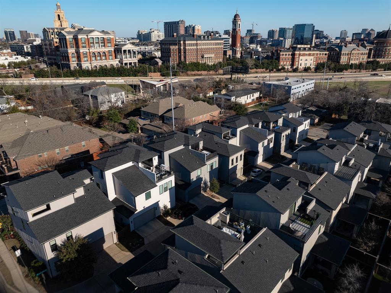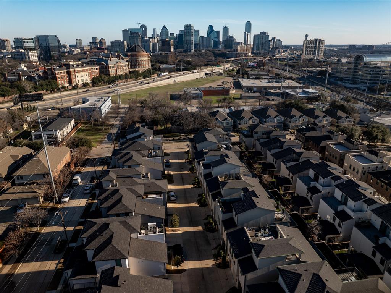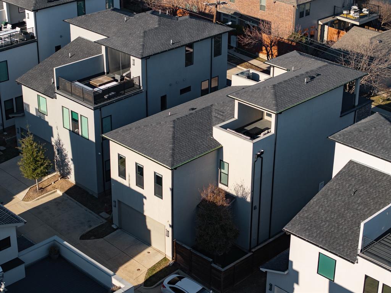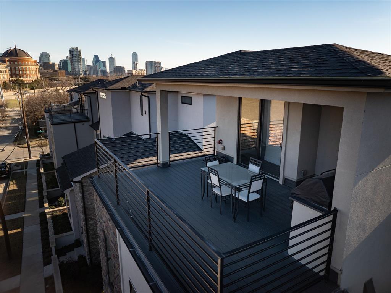4126 Entrada Way, Dallas, Texas
$925,000
LOADING ..
Welcome Home to this custom-crafted, 2019 Build, 3-story Single Family Detached House located just minutes from Downtown Dallas with STUNNING rooftop views. The property features 3 expansive ensuite bedrooms, with two additional bathrooms - One on the third floor, and one on the first floor for convenience, a 2-car garage, and ample living areas with high-end finishes. Natural light, hardwood floors, and an integrated sound system enhance the open, breezy layout. The first-floor living and dining space, complete with a fireplace, is perfect for entertaining. The gourmet kitchen includes a large island, stainless steel gas appliances, and a spacious walk-in pantry. Three outdoor areas—a turfed first-floor backyard and two third-floor rooftop terraces with sweeping city views—offer an outdoor kitchen with a grill, refrigerator, and generous counter space. Ideally situated near Dallas North Tollway, Victory Park, American Airlines Center, Uptown, Oak Lawn, and the Medical District, this home enjoys a coveted urban location. Come make an offer before someone else does!
School District: Dallas ISD
Dallas MLS #: 20921220
Open House: Public: Sat May 10, 3:00PM-5:00PM
Representing the Seller: Listing Agent Harrison Sharp; Listing Office: BK Real Estate LLC
Representing the Buyer: Contact realtor Douglas Newby of Douglas Newby & Associates if you would like to see this property. Call: 214.522.1000 — Text: 214.505.9999
Property Overview
- Listing Price: $925,000
- MLS ID: 20921220
- Status: For Sale
- Days on Market: 1
- Updated: 5/2/2025
- Previous Status: For Sale
- MLS Start Date: 5/1/2025
Property History
- Current Listing: $925,000
Interior
- Number of Rooms: 3
- Full Baths: 3
- Half Baths: 2
- Interior Features:
Cable TV Available
Decorative Lighting
Eat-in Kitchen
Granite Counters
High Speed Internet Available
In-Law Suite Floorplan
Kitchen Island
Pantry
Vaulted Ceiling(s)
Parking
- Parking Features:
Additional Parking
Alley Access
Enclosed
Garage
Location
- County: Dallas
- Directions: From Oaklawn go west on Maple Take a Left on Knight Left on Sylvester Home on Right.
Community
- Home Owners Association: Mandatory
School Information
- School District: Dallas ISD
- Elementary School: Esperanza Medrano
- Middle School: Rusk
- High School: North Dallas
Heating & Cooling
- Heating/Cooling:
Central
Electric
Utilities
- Utility Description:
Cable Available
City Sewer
City Water
Lot Features
- Lot Size (Acres): 0.08
- Lot Size (Sqft.): 3,659.04
Financial Considerations
- Price per Sqft.: $313
- Price per Acre: $11,011,905
- For Sale/Rent/Lease: For Sale
Disclosures & Reports
- Legal Description: THIRTY ONE DALLAS SQUARE BLK 28A/2280 LT 12
- APN: 002280028A0120000
- Block: 28
Contact Realtor Douglas Newby for Insights on Property for Sale
Douglas Newby represents clients with Dallas estate homes, architect designed homes and modern homes. Call: 214.522.1000 — Text: 214.505.9999
Listing provided courtesy of North Texas Real Estate Information Systems (NTREIS)
We do not independently verify the currency, completeness, accuracy or authenticity of the data contained herein. The data may be subject to transcription and transmission errors. Accordingly, the data is provided on an ‘as is, as available’ basis only.


