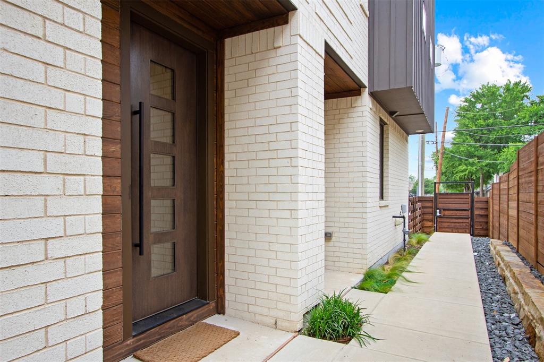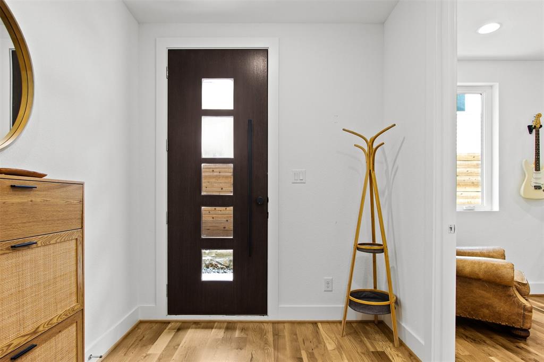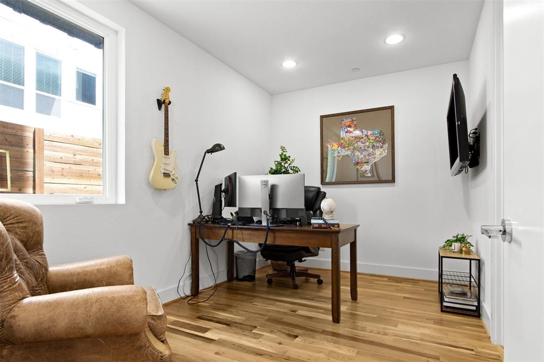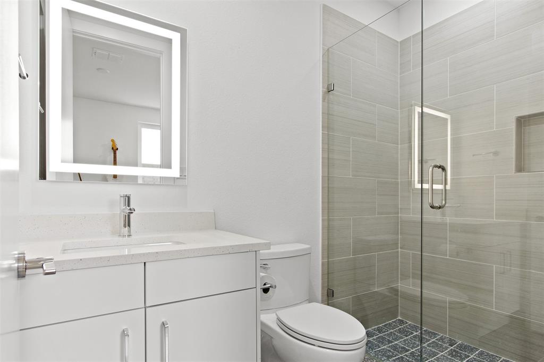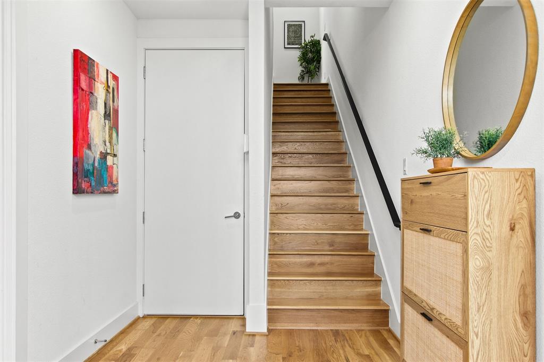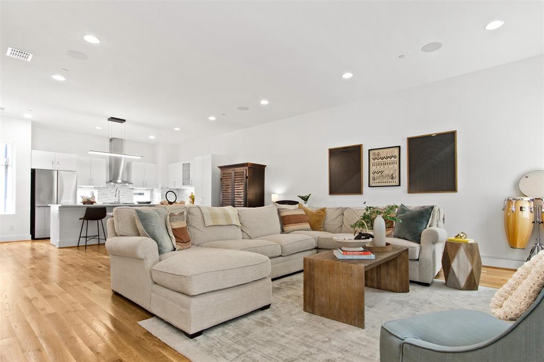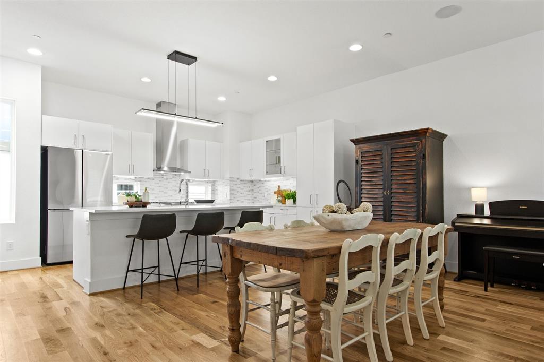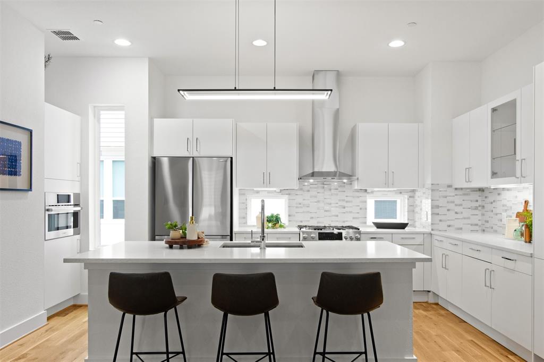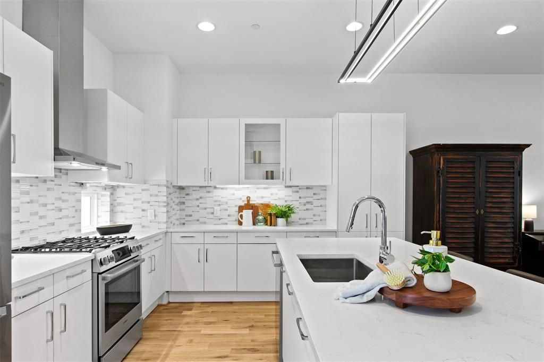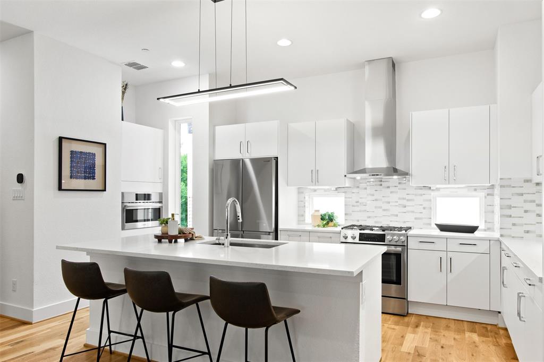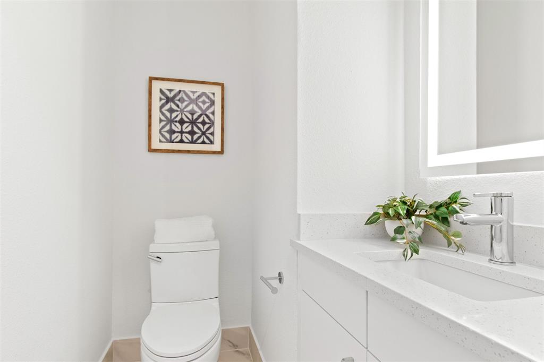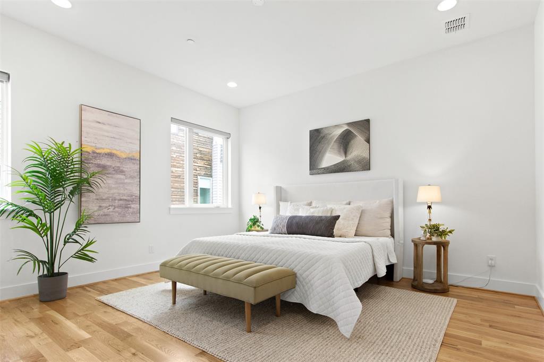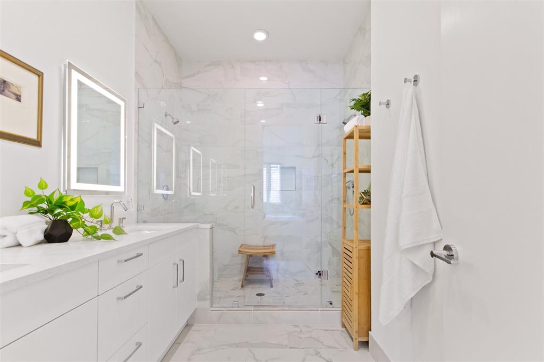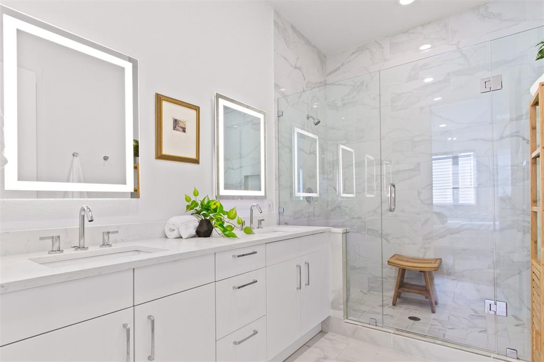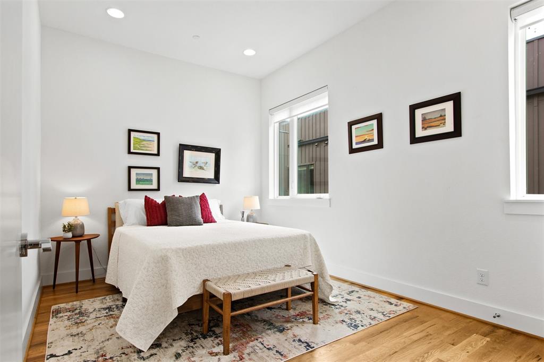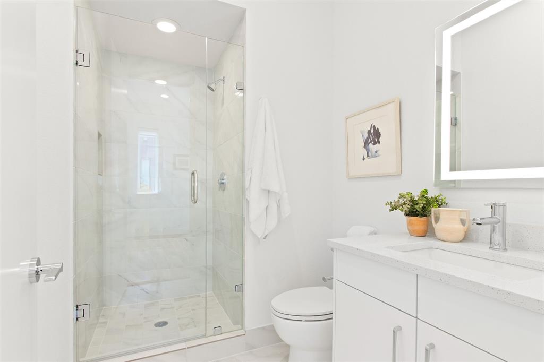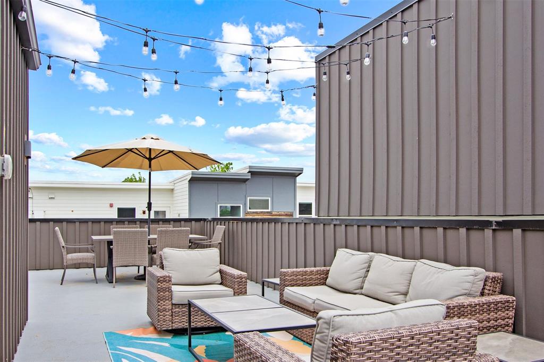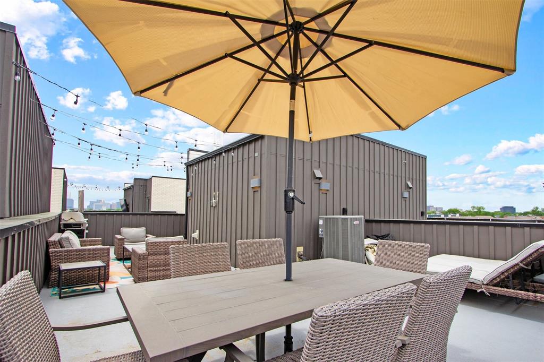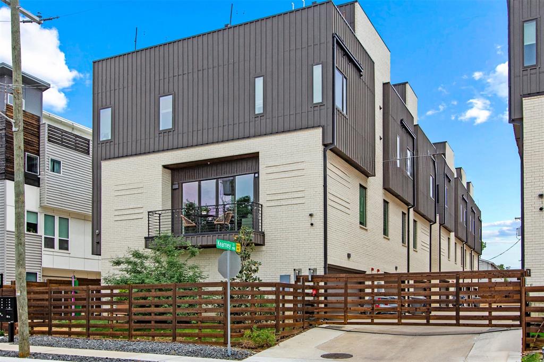1944 Kearney Court, Dallas, Texas
$675,000TKTR Architects
LOADING ..
Experience modern urban living with stunning downtown Dallas views from your private rooftop deck in this beautifully designed townhome by Cobalt Homes and custom-crafted by TKTR Architects. This gem is in a gated community with two small dog parks, offering the perfect blend of style, comfort, and convenience. Step inside to soaring 10-foot ceilings on the second and third floors, complemented by 4-inch solid oak floors with a natural stain. The sleek, open-concept kitchen is equipped with premium Bosch stainless steel appliances, quartz countertops, and high-end lighting fixtures. The spacious primary suite features a five-fixture spa-like shower, generous closet space, and 8-foot solid-core doors throughout. Designed for modern living, this home includes a full-sized two-car garage with built-in EV outlets, tankless water heaters, and smart home features like Nest doorbell cameras, smart locks, and a programmable thermostat. Located just two minutes from Lower Greenville and Henderson Ave, with easy access to Uptown, Downtown, and Deep Ellum, this townhome delivers the best of Dallas right at your doorstep.
School District: Dallas ISD
Dallas MLS #: 20920809
Open House: Public: Sat May 3, 2:00PM-4:00PM
Representing the Seller: Listing Agent Bridgette Harrington; Listing Office: Compass RE Texas, LLC
Representing the Buyer: Contact realtor Douglas Newby of Douglas Newby & Associates if you would like to see this property. Call: 214.522.1000 — Text: 214.505.9999
Property Overview
- Listing Price: $675,000
- MLS ID: 20920809
- Status: For Sale
- Days on Market: 1
- Updated: 5/2/2025
- Previous Status: For Sale
- MLS Start Date: 4/30/2025
Property History
- Current Listing: $675,000
Interior
- Number of Rooms: 3
- Full Baths: 3
- Half Baths: 1
- Interior Features:
Built-in Features
Cable TV Available
Decorative Lighting
Eat-in Kitchen
Granite Counters
Kitchen Island
Open Floorplan
Sound System Wiring
Walk-In Closet(s)
- Flooring:
Carpet
Ceramic Tile
Hardwood
Other
Tile
Wood
Parking
- Parking Features:
Additional Parking
Concrete
Covered
Electric Gate
Enclosed
Garage
Garage Door Opener
Garage Single Door
Gated
Guest
On Street
Private
Location
- County: Dallas
- Directions: Please use GPS.
Community
- Home Owners Association: Mandatory
School Information
- School District: Dallas ISD
- Elementary School: Chavez
- Middle School: Spence
- High School: North Dallas
Heating & Cooling
- Heating/Cooling:
Central
Natural Gas
Zoned
Utilities
- Utility Description:
Cable Available
City Sewer
City Water
Community Mailbox
Concrete
Curbs
Electricity Connected
Individual Gas Meter
Individual Water Meter
Natural Gas Available
Sidewalk
Lot Features
- Lot Size (Acres): 0.03
- Lot Size (Sqft.): 1,406
- Lot Dimensions: 57'01" X 22'.7"
- Lot Description:
Interior Lot
Landscaped
Other
Sprinkler System
- Fencing (Description):
Wood
Financial Considerations
- Price per Sqft.: $309
- Price per Acre: $20,897,833
- For Sale/Rent/Lease: For Sale
Disclosures & Reports
- Legal Description: DELANEY COURT BLK C/667 LT 8E
- Restrictions: Deed
- APN: 000667000C08B0000
- Block: BLK C/667
Contact Realtor Douglas Newby for Insights on Property for Sale
Douglas Newby represents clients with Dallas estate homes, architect designed homes and modern homes. Call: 214.522.1000 — Text: 214.505.9999
Listing provided courtesy of North Texas Real Estate Information Systems (NTREIS)
We do not independently verify the currency, completeness, accuracy or authenticity of the data contained herein. The data may be subject to transcription and transmission errors. Accordingly, the data is provided on an ‘as is, as available’ basis only.


