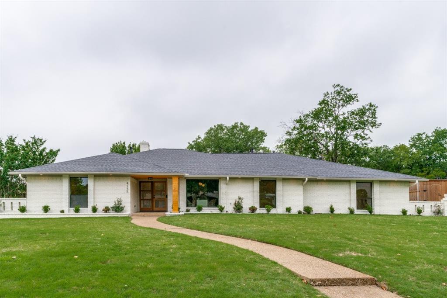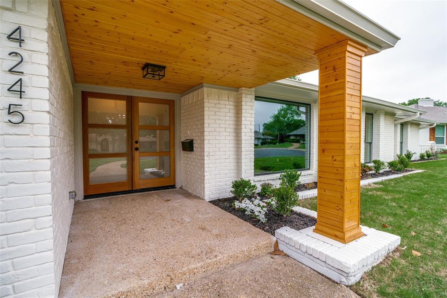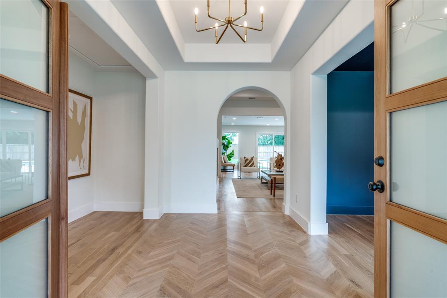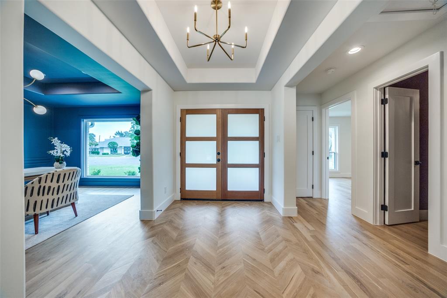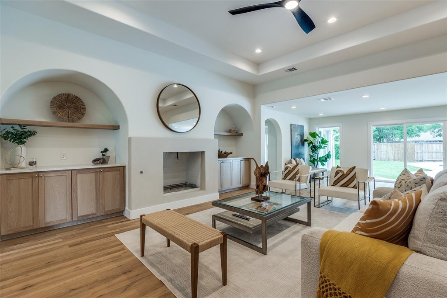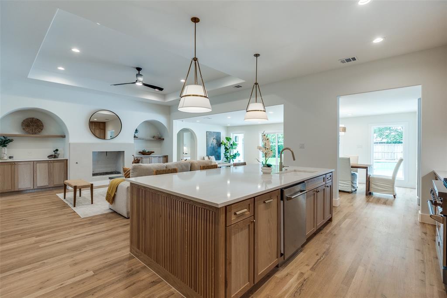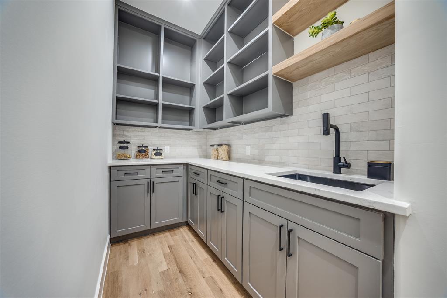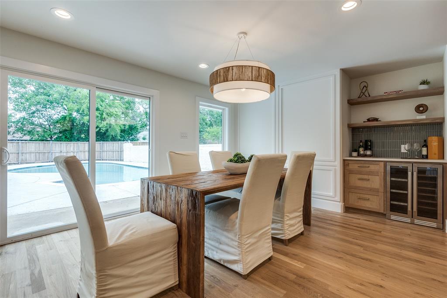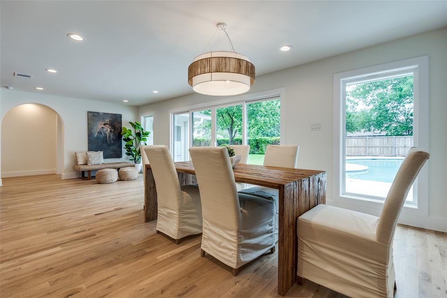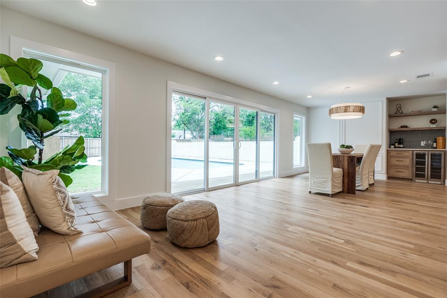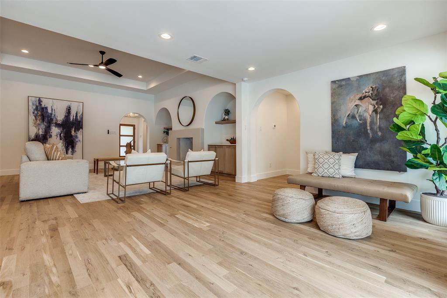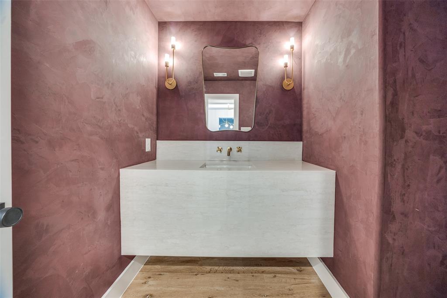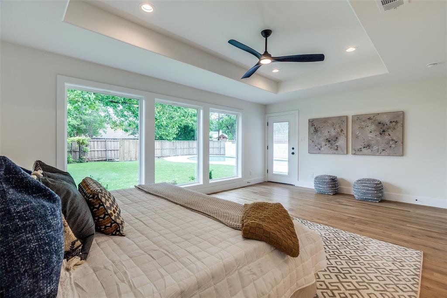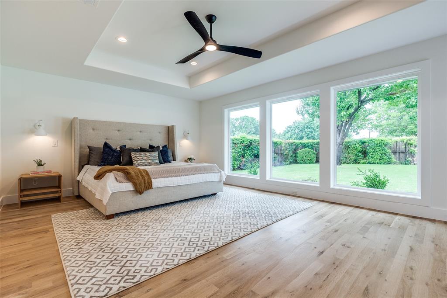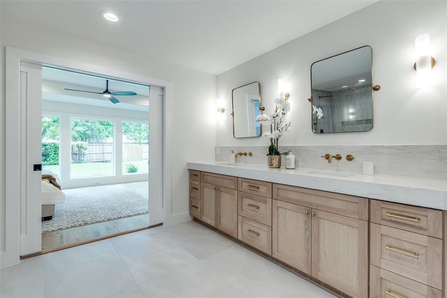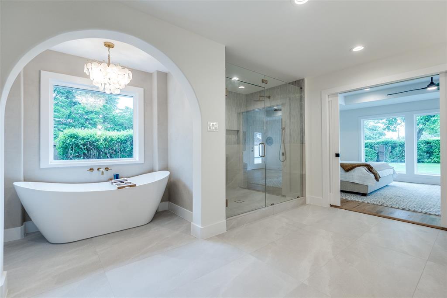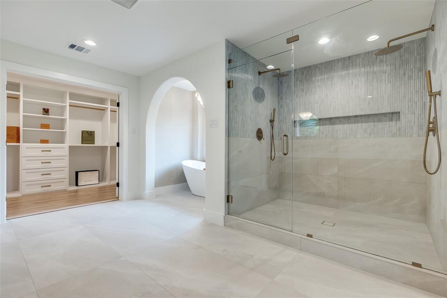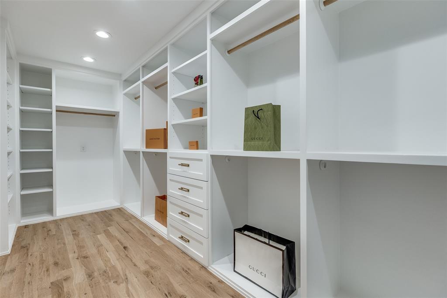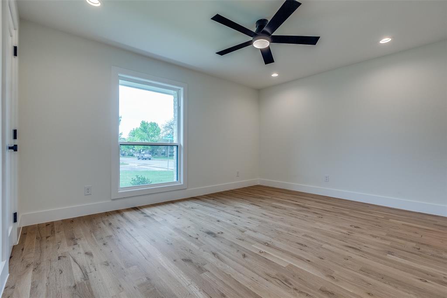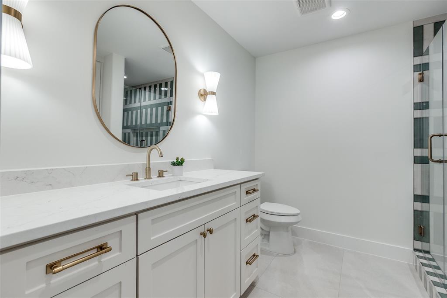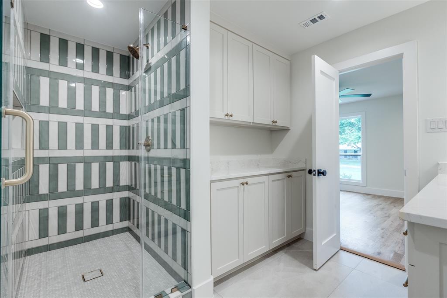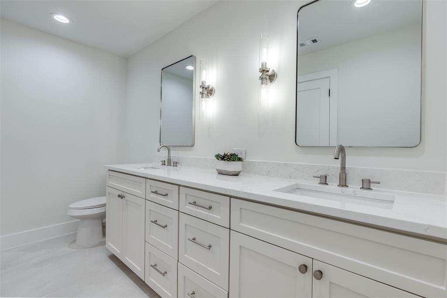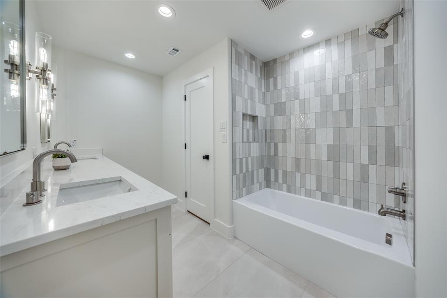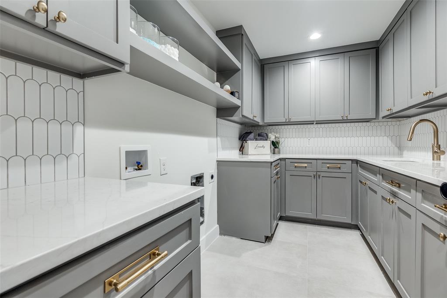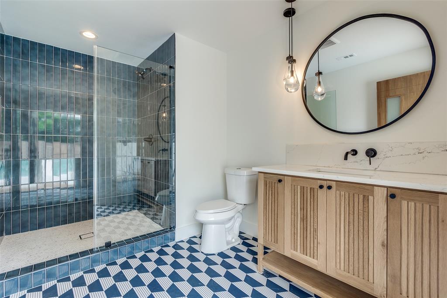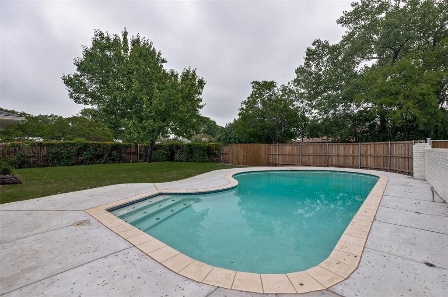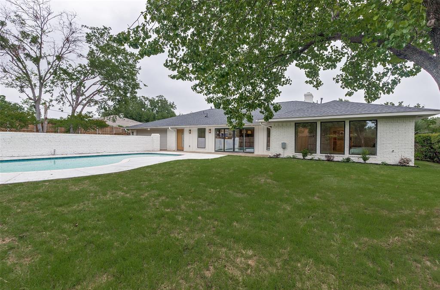4245 Rickover Circle, Dallas, Texas
$1,495,000 (Last Listing Price)
LOADING ..
Welcome to 4245 Rickover: Updated home in a Prime Neighborhood in the Private School Corridor! Discover this gorgeous, fully remodeled home nestled on a unique cul-de-sac corner lot. Designed with style, this residence has been rebuilt from the studs up, offering a thoughtful layout ideal for both entertaining and everyday living. As you step inside, you’ll be greeted by an open floor plan that is flooded with natural light, showcasing design details such as white oak hardwood flooring, a sophisticated color palette, and high-end finishes throughout. Chef’s kitchen, featuring a gas range, custom cabinetry, a large center island and large pantry with sink and cabinetry. The kitchen seamlessly opens to the inviting family room and dining area, complete with a bar, sitting area, and views of the backyard making it the perfect space for entertaining guests. Retreat to the luxurious primary suite, which boasts an over-sized vanity, a lavish shower, private tub area and a spacious walk-in closet. The secondary bedrooms are generously sized, offering ample space for family or guests, while a dedicated study or living room provides versatility for your lifestyle needs. Step outside to the backyard, where you can unwind by the pool, enjoy the grassy area, plus a dedicated pool bath with shower for convenience. The property also features a two-car garage with a secure gate for added privacy. Situated in the highly sought-after private school corridor, this home is in close proximity to Jesuit, St. Rita, and other private and public schools. You’ll also enjoy easy access to retail, highways, and nearby parks.
School District: Dallas ISD
Dallas MLS #: 20920076
Representing the Seller: Listing Agent Christine Mckenny; Listing Office: Allie Beth Allman & Assoc.
For further information on this home and the Dallas real estate market, contact real estate broker Douglas Newby. 214.522.1000
Property Overview
- Listing Price: $1,495,000
- MLS ID: 20920076
- Status: Sold
- Days on Market: 253
- Updated: 6/5/2025
- Previous Status: For Sale
- MLS Start Date: 5/3/2025
Property History
- Current Listing: $1,495,000
Interior
- Number of Rooms: 4
- Full Baths: 4
- Half Baths: 1
- Interior Features:
Built-in Wine Cooler
Decorative Lighting
Double Vanity
Dry Bar
Eat-in Kitchen
Kitchen Island
Natural Woodwork
Open Floorplan
Paneling
Pantry
Walk-In Closet(s)
- Appliances:
Call Listing Agent
- Flooring:
Hardwood
Tile
Wood
Parking
- Parking Features:
Driveway
Electric Gate
Garage
Location
- County: Dallas
- Directions: See GPS. South of LBJ West of Crestline and East of Midway
Community
- Home Owners Association: None
School Information
- School District: Dallas ISD
- Elementary School: Nathan Adams
- Middle School: Walker
- High School: White
Heating & Cooling
- Heating/Cooling:
Central
Utilities
- Utility Description:
Alley
City Sewer
City Water
Lot Features
- Lot Size (Acres): 0.35
- Lot Size (Sqft.): 15,158.88
- Lot Description:
Corner Lot
Cul-De-Sac
- Fencing (Description):
Back Yard
Gate
Wood
Financial Considerations
- Price per Sqft.: $456
- Price per Acre: $4,295,977
- For Sale/Rent/Lease: For Sale
Disclosures & Reports
- Legal Description: FOREST GLEN 5TH SEC BLK 6/8395 LT 25 CO-DC
- APN: 00000808917480000
- Block: 6/839
If You Have Been Referred or Would Like to Make an Introduction, Please Contact Me and I Will Reply Personally
Douglas Newby represents clients with Dallas estate homes, architect designed homes and modern homes. Call: 214.522.1000 — Text: 214.505.9999
Listing provided courtesy of North Texas Real Estate Information Systems (NTREIS)
We do not independently verify the currency, completeness, accuracy or authenticity of the data contained herein. The data may be subject to transcription and transmission errors. Accordingly, the data is provided on an ‘as is, as available’ basis only.


