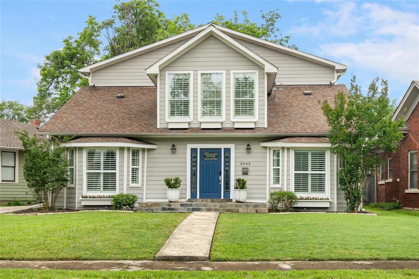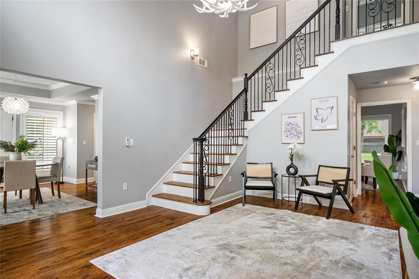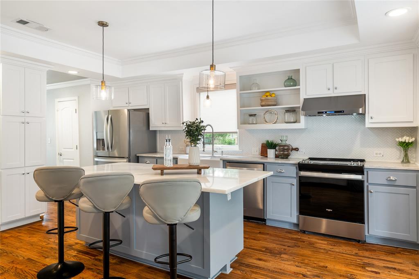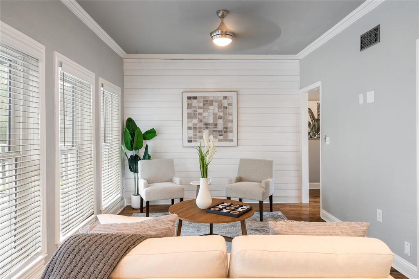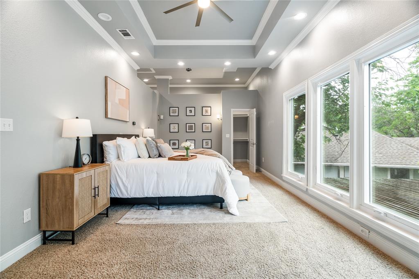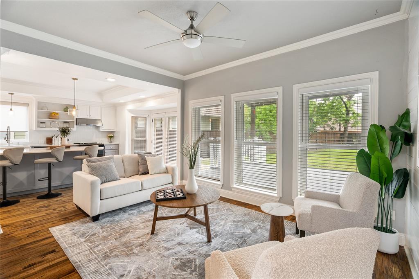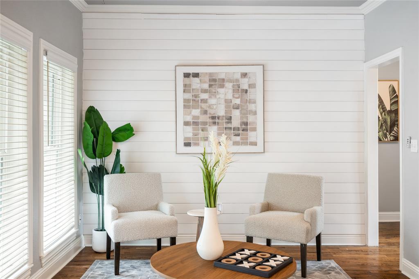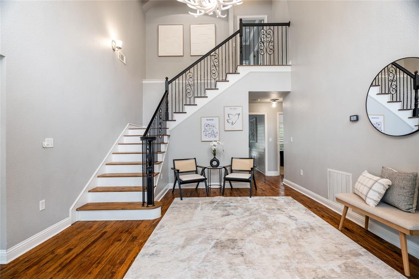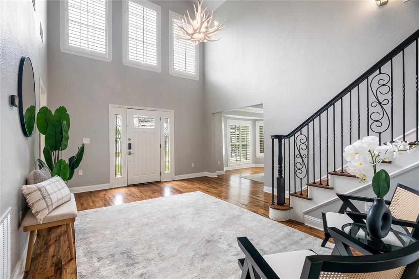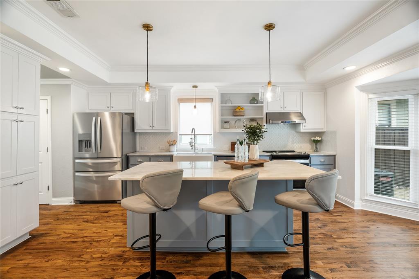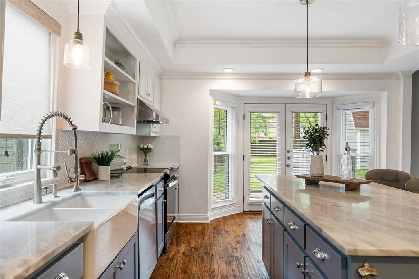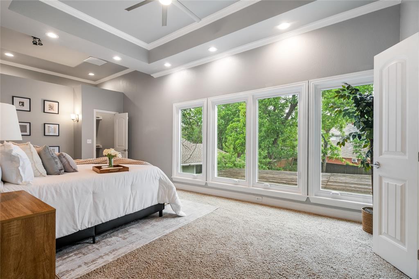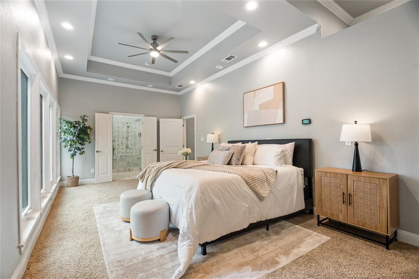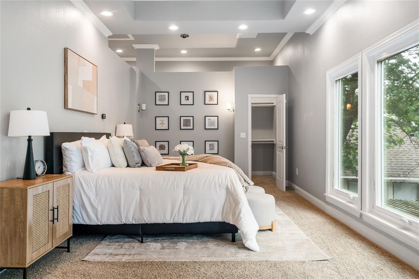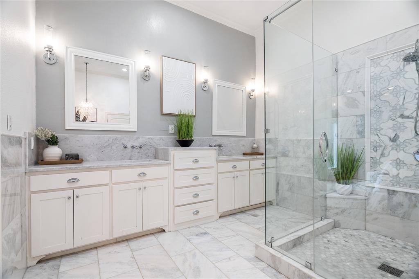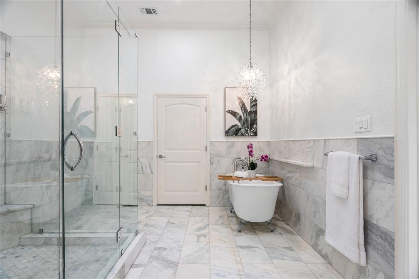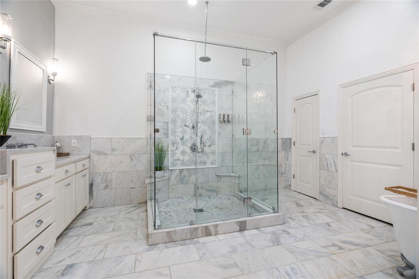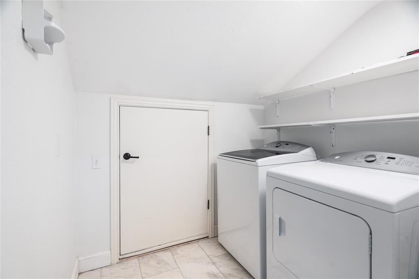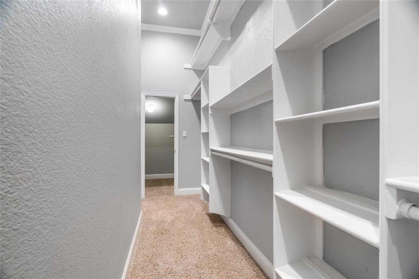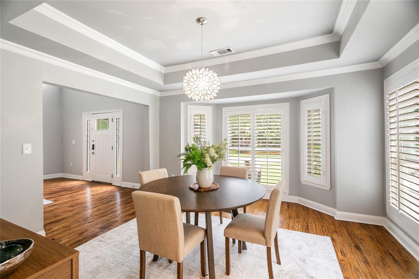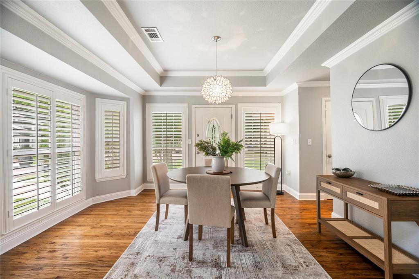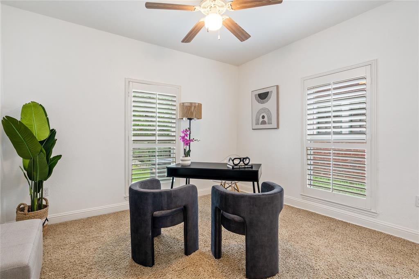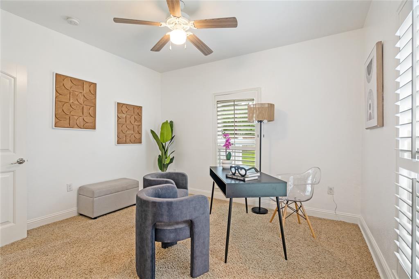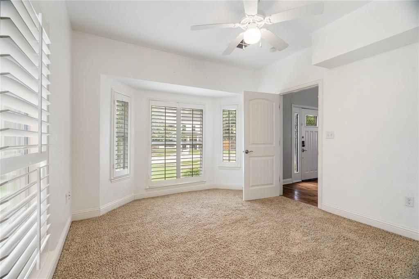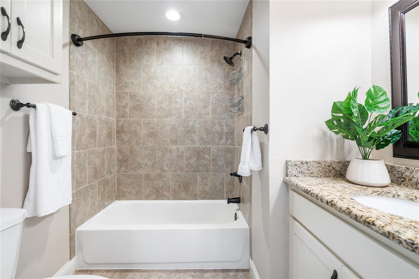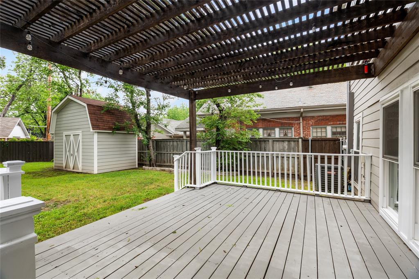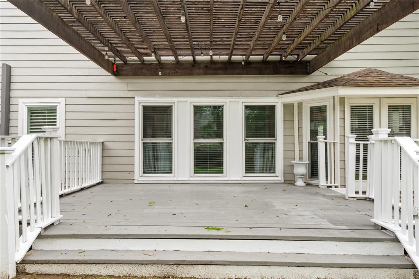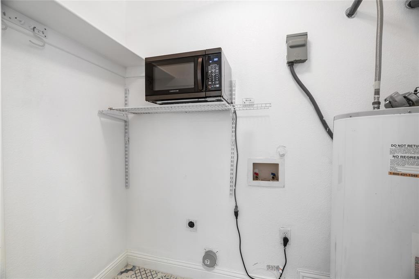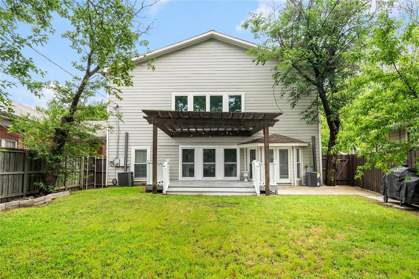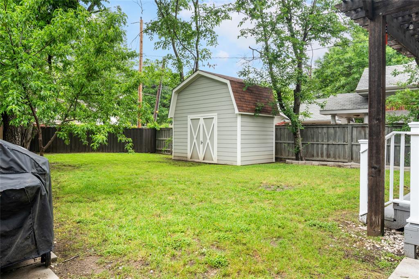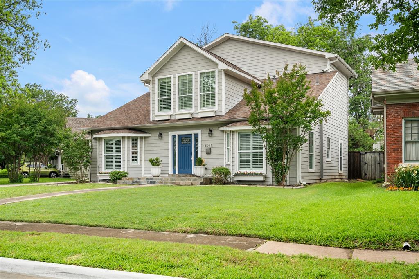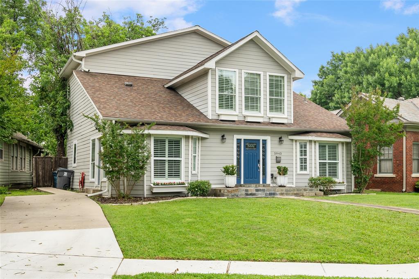5943 Bryan Parkway, Dallas, Texas
$774,900 (Last Listing Price)
LOADING ..
Welcome to this beautifully renovated home that effortlessly blends timeless charm with modern sophistication. From the moment you arrive, you’ll be captivated by the home’s adorable curb appeal. Inside, you’ll find a warm and inviting space with real hardwood floors flowing throughout the main living areas, creating a seamless blend of character and comfort. This thoughtfully designed 3-bedroom, 2.5-bath home offers an abundance of natural light thanks to the large windows—each replaced within the last three years—that brighten every corner with beautiful, soft lighting. The fully updated kitchen is a true showstopper, featuring marble countertops, sleek cabinetry, and high-end appliances, making it perfect for both everyday living and entertaining. The spacious primary suite is a peaceful retreat, complete with its own private laundry area and a spa-like bathroom featuring elegant marble finishes. Two additional bedrooms are generously sized and share a Jack-and-Jill-style bathroom, while a stylish half bath adds convenience for guests. A second laundry room is located in the common area, making household routines even more functional and efficient. Step outside to your private backyard oasis, where a large, covered deck offers the ideal setting for relaxing or hosting gatherings, all overlooking a spacious, grassy backyard ready for play or future landscaping dreams. Perfectly located just minutes from the vibrant dining, shopping, and nightlife of Lakewood and Lower Greenville, this home offers not only impeccable style and updates but also unbeatable access to everything the neighborhood has to offer. Don’t miss your chance to own this one-of-a-kind home that perfectly balances original charm with modern living. SHOWINGS BEGIN ON SATURDAY, MAY 2. OPEN HOUSES WILL BE HELD SATURDAY AND SUNDAY.
School District: Dallas ISD
Dallas MLS #: 20920015
Representing the Seller: Listing Agent Brit Daniels; Listing Office: Monument Realty
For further information on this home and the Dallas real estate market, contact real estate broker Douglas Newby. 214.522.1000
Property Overview
- Listing Price: $774,900
- MLS ID: 20920015
- Status: Sold
- Days on Market: 253
- Updated: 5/20/2025
- Previous Status: For Sale
- MLS Start Date: 5/2/2025
Property History
- Current Listing: $774,900
Interior
- Number of Rooms: 3
- Full Baths: 2
- Half Baths: 1
- Interior Features:
Cable TV Available
Cathedral Ceiling(s)
Chandelier
Decorative Lighting
Double Vanity
Eat-in Kitchen
Flat Screen Wiring
High Speed Internet Available
Kitchen Island
Walk-In Closet(s)
- Flooring:
Carpet
Marble
Tile
Wood
Parking
- Parking Features:
Alley Access
Concrete
Driveway
On Site
Outside
Paved
Location
- County: Dallas
- Directions: Use GPS
Community
- Home Owners Association: None
School Information
- School District: Dallas ISD
- Elementary School: Lipscomb
- Middle School: Long
- High School: Woodrow Wilson
Heating & Cooling
- Heating/Cooling:
Electric
Utilities
- Utility Description:
Alley
City Sewer
City Water
Curbs
Electricity Connected
Individual Water Meter
Natural Gas Available
Sidewalk
Lot Features
- Lot Size (Acres): 0.16
- Lot Size (Sqft.): 6,969.6
- Fencing (Description):
Back Yard
Wood
Financial Considerations
- Price per Sqft.: $328
- Price per Acre: $4,843,125
- For Sale/Rent/Lease: For Sale
Disclosures & Reports
- Legal Description: MUNGER PLACE BLK 18/1870 LT 3 & PT LT 4 ACS 0
- APN: 00000182092000000
- Block: 18187
If You Have Been Referred or Would Like to Make an Introduction, Please Contact Me and I Will Reply Personally
Douglas Newby represents clients with Dallas estate homes, architect designed homes and modern homes. Call: 214.522.1000 — Text: 214.505.9999
Listing provided courtesy of North Texas Real Estate Information Systems (NTREIS)
We do not independently verify the currency, completeness, accuracy or authenticity of the data contained herein. The data may be subject to transcription and transmission errors. Accordingly, the data is provided on an ‘as is, as available’ basis only.


