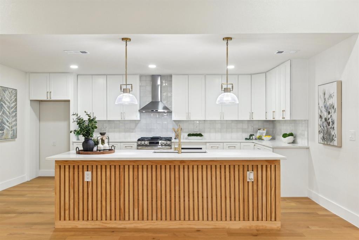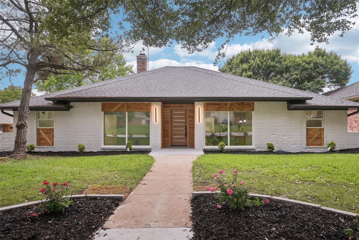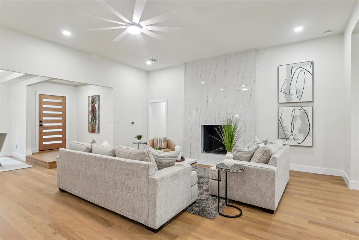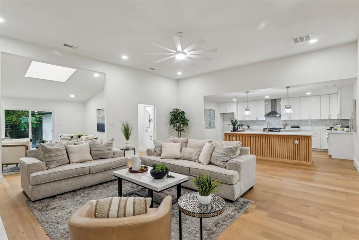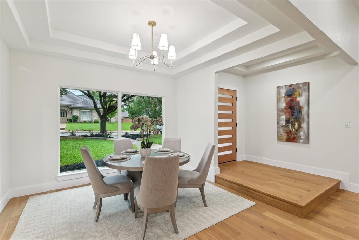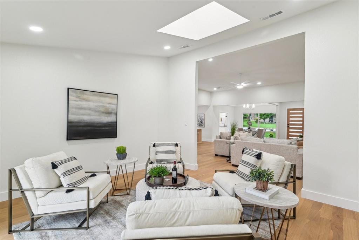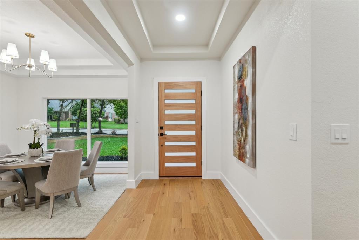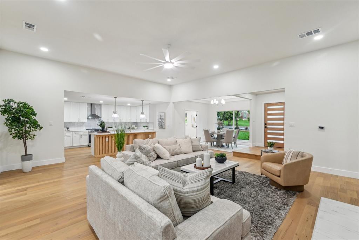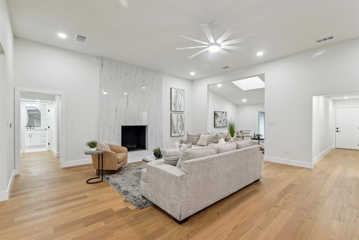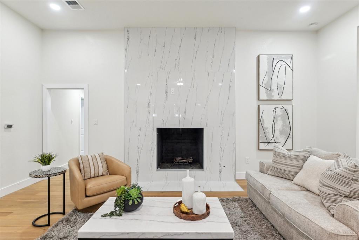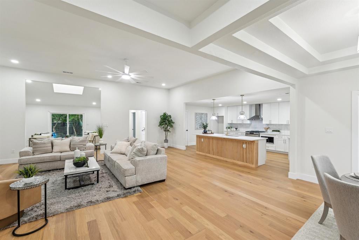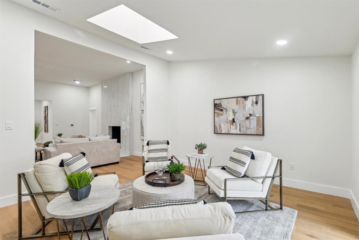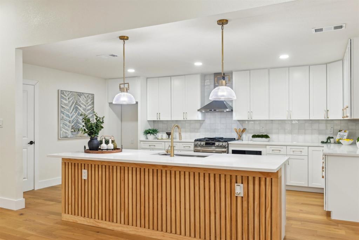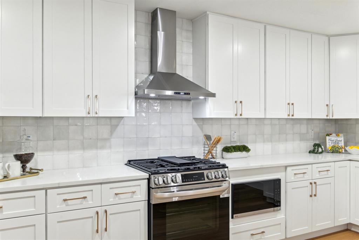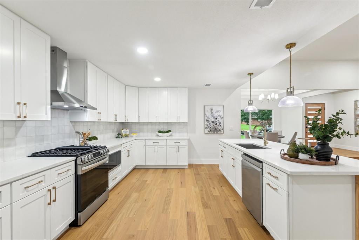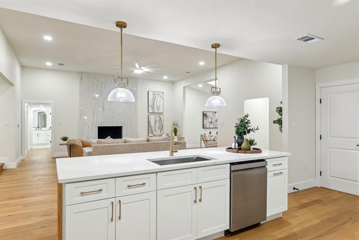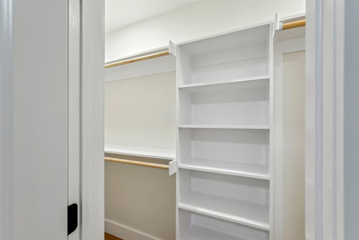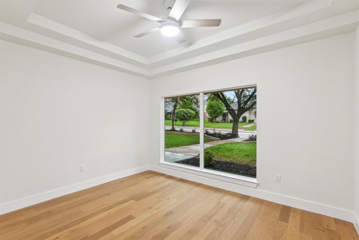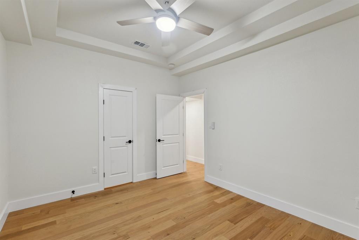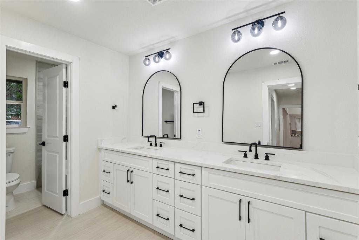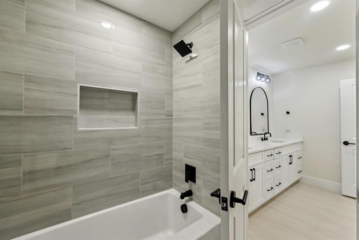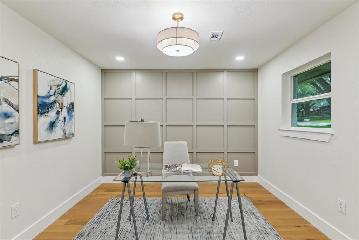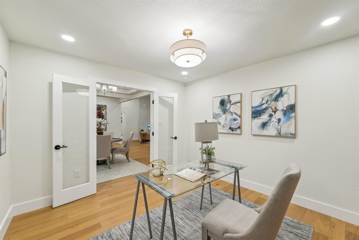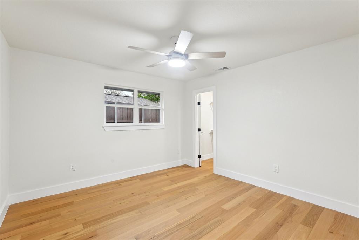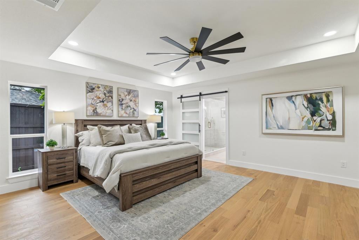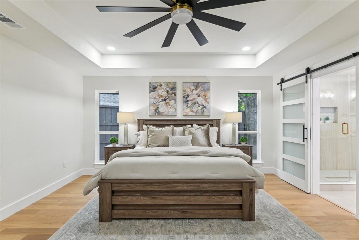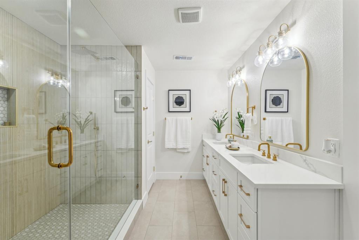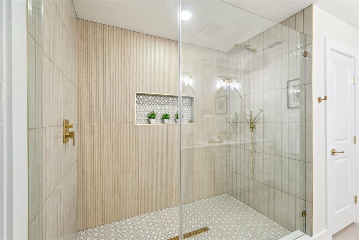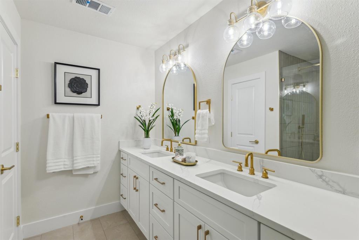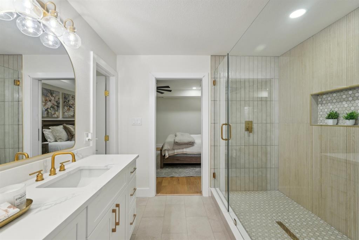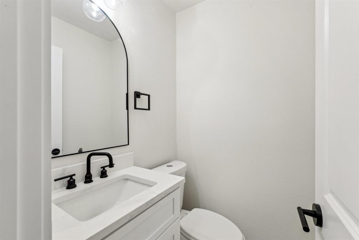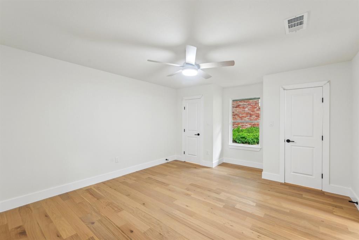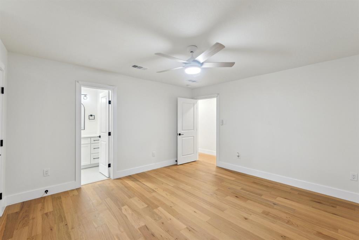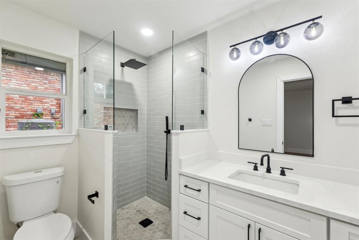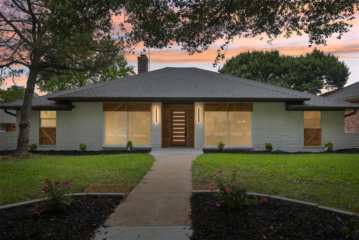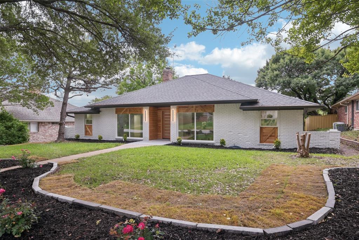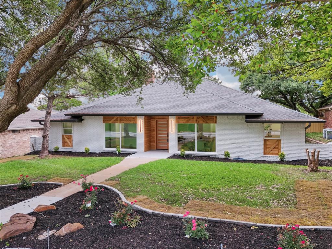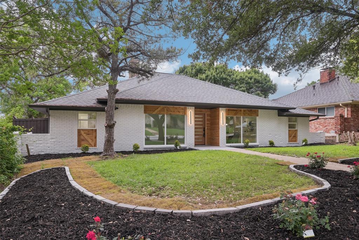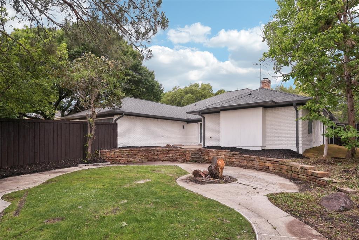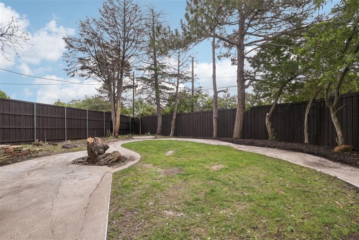9626 Vista Oaks Drive, Dallas, Texas
$800,000
LOADING ..
STUNNING ZHS DESIGNER RENOVATION in Highly Acclaimed Richardson ISD! This completely reimagined ranch-style beauty is the one you've been waiting for! From the moment you step inside, you're greeted with an airy, light-filled open layout, all new designer flooring, and fresh paint that sets the tone for this modern masterpiece. A formal dining room drenched in natural light welcomes guests, while a dedicated home office with a bold feature wall adds major style and function. The oversized living area is anchored by a sleek, newly tiled fireplace and flows effortlessly into the jaw-dropping kitchen. The chef’s dream kitchen features a statement-making wood-wrapped center island, gorgeous pendant lighting, quartz countertops, a gas range, and an eye-catching tile backsplash that ties it all together.Every bathroom in the home has been fully transformed with luxury finishes, including designer tile, marble countertops, and custom mirrors. The sun-soaked primary suite is a private retreat with a spa-worthy ensuite bath boasting a frameless walk-in shower, dual vanities, and all the designer touches you love. Every detail has been thoughtfully curated – this is not your average remodel! Unbeatable location, top-rated schools, and a home that’s truly move-in ready. Don’t miss your chance to own this absolute showstopper!
School District: Richardson ISD
Dallas MLS #: 20919523
Representing the Seller: Listing Agent Christie Cannon; Listing Office: Keller Williams Frisco Stars
Representing the Buyer: Contact realtor Douglas Newby of Douglas Newby & Associates if you would like to see this property. Call: 214.522.1000 — Text: 214.505.9999
Property Overview
- Listing Price: $800,000
- MLS ID: 20919523
- Status: Sale Pending
- Days on Market: 20
- Updated: 5/19/2025
- Previous Status: For Sale
- MLS Start Date: 5/1/2025
Property History
- Current Listing: $800,000
Interior
- Number of Rooms: 4
- Full Baths: 3
- Half Baths: 1
- Interior Features:
Cable TV Available
Chandelier
Decorative Lighting
Double Vanity
Flat Screen Wiring
High Speed Internet Available
Kitchen Island
Natural Woodwork
Open Floorplan
Paneling
Pantry
Wainscoting
Walk-In Closet(s)
- Flooring:
Ceramic Tile
Luxury Vinyl Plank
Parking
- Parking Features:
Garage
Garage Door Opener
Garage Double Door
Garage Faces Rear
Location
- County: Dallas
- Directions: From Dallas North Tollway N, Exit Royal Ln, L on Clover Meadow, R on Vista Oaks.
Community
- Home Owners Association: None
School Information
- School District: Richardson ISD
- Elementary School: Skyview
- High School: Lake Highlands
Heating & Cooling
- Heating/Cooling:
Central
Utilities
- Utility Description:
Cable Available
City Sewer
City Water
Curbs
Electricity Available
Electricity Connected
Lot Features
- Lot Size (Acres): 0.25
- Lot Size (Sqft.): 10,802.88
- Lot Description:
Few Trees
Interior Lot
Landscaped
Subdivision
- Fencing (Description):
Back Yard
Wood
Financial Considerations
- Price per Sqft.: $266
- Price per Acre: $3,225,806
- For Sale/Rent/Lease: For Sale
Disclosures & Reports
- Legal Description: TOWN CREEK BLK A/8146 LOT 6 VOL92086/1162 EX0
- APN: 00000794172100000
- Block: A8146
Contact Realtor Douglas Newby for Insights on Property for Sale
Douglas Newby represents clients with Dallas estate homes, architect designed homes and modern homes. Call: 214.522.1000 — Text: 214.505.9999
Listing provided courtesy of North Texas Real Estate Information Systems (NTREIS)
We do not independently verify the currency, completeness, accuracy or authenticity of the data contained herein. The data may be subject to transcription and transmission errors. Accordingly, the data is provided on an ‘as is, as available’ basis only.


