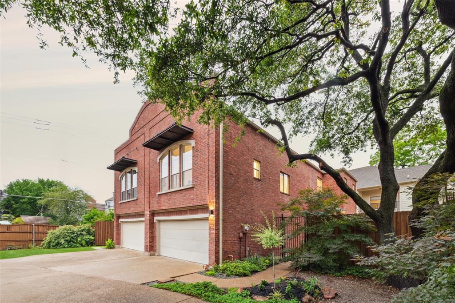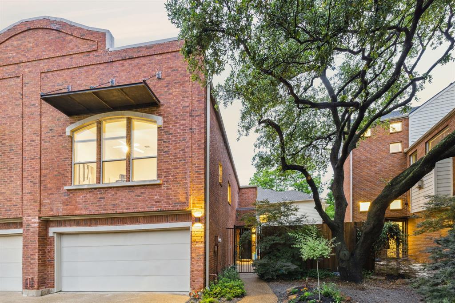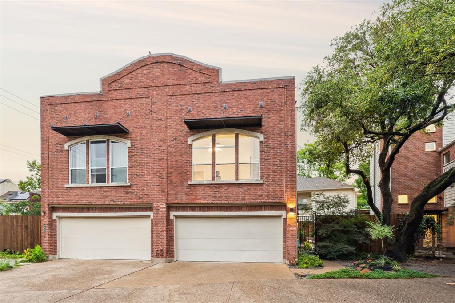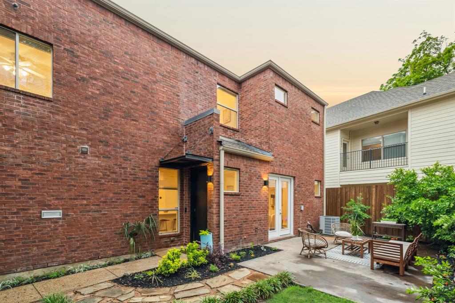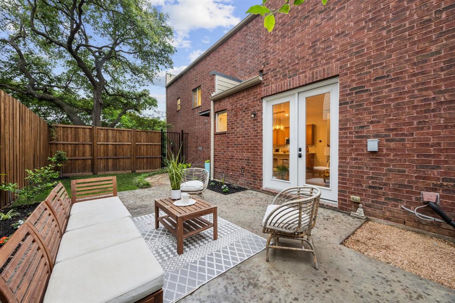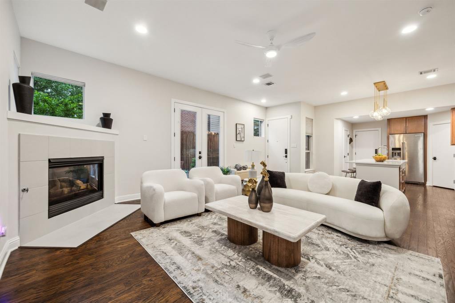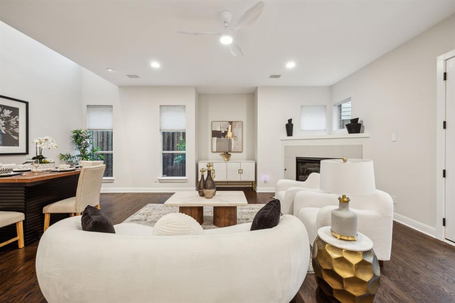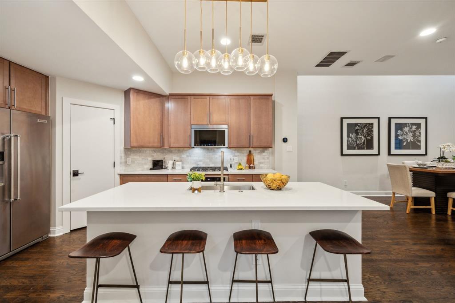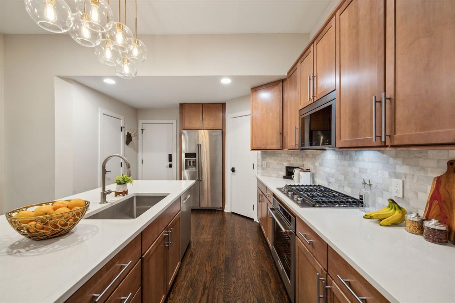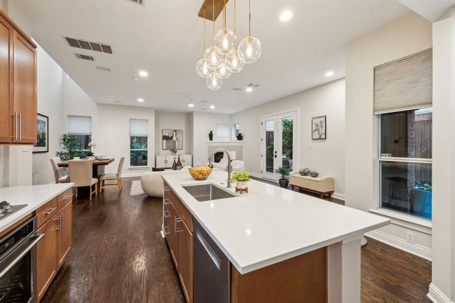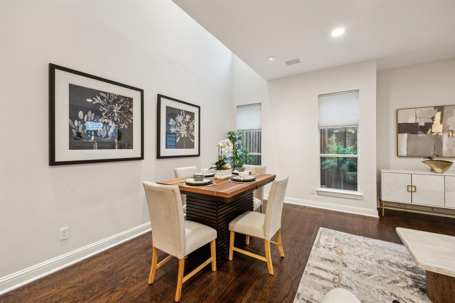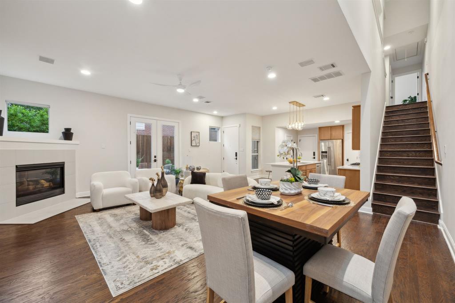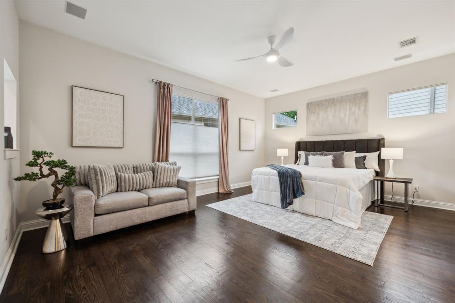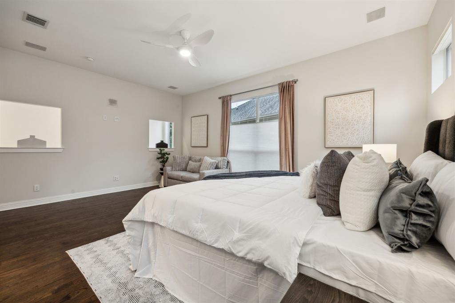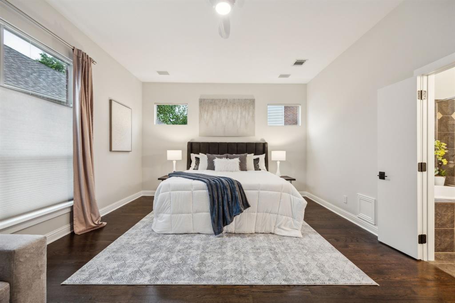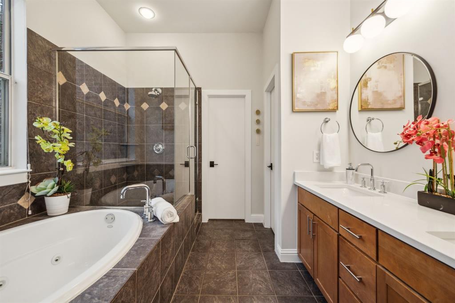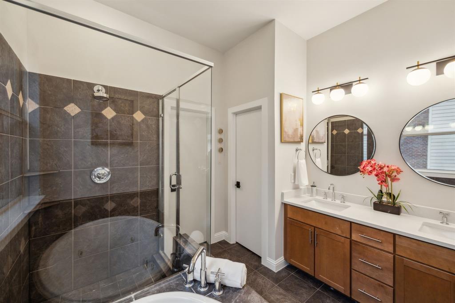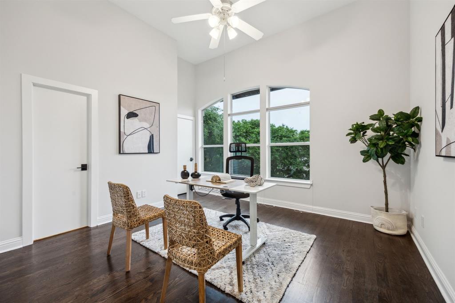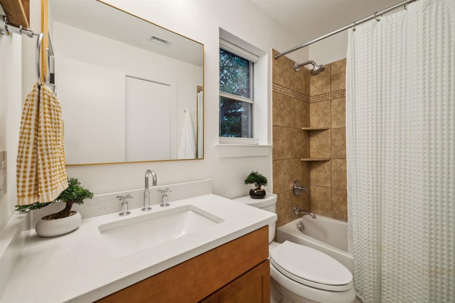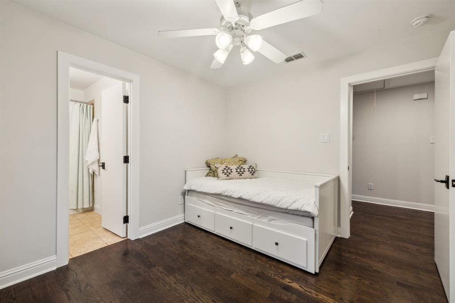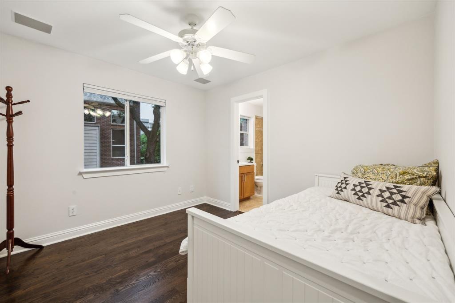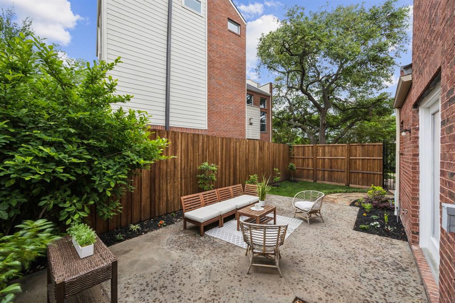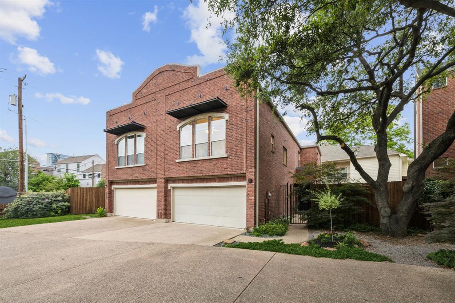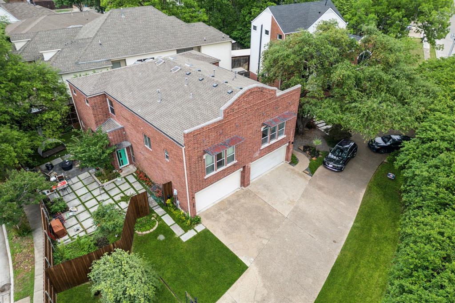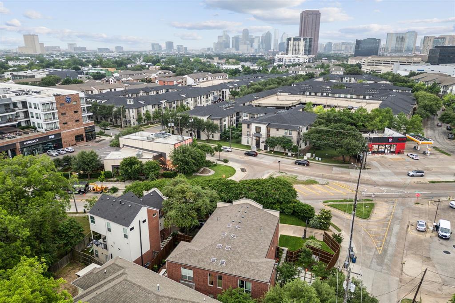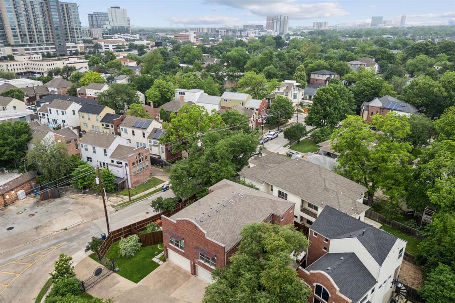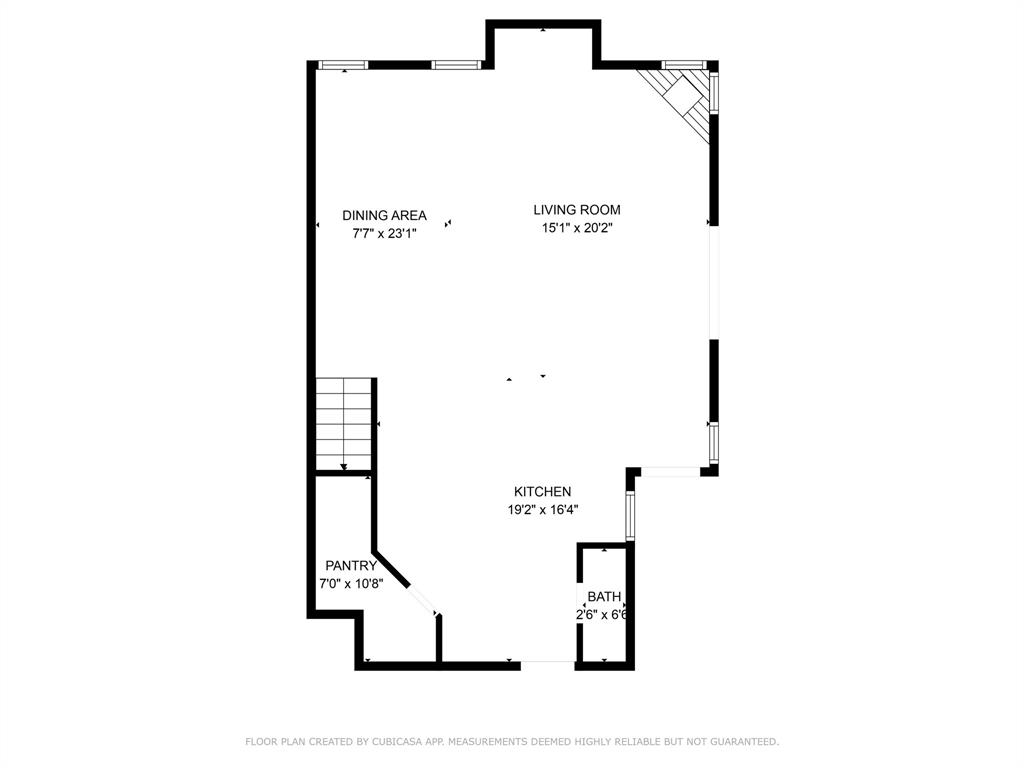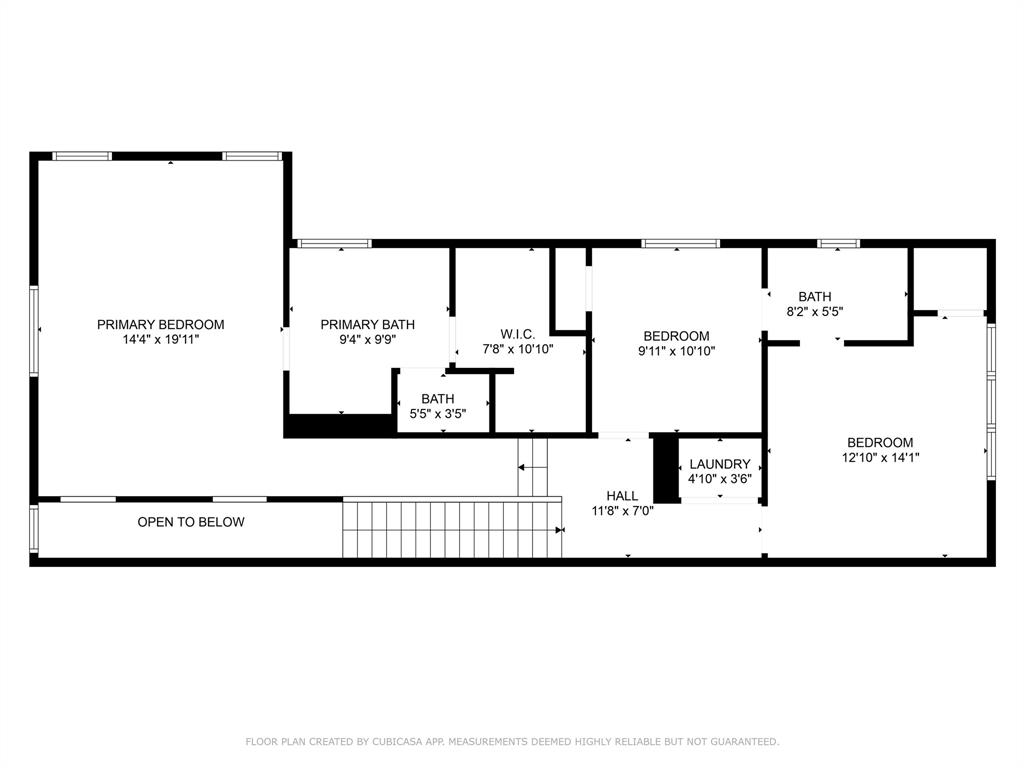4906 Alcott Street, Dallas, Texas
$675,000 (Last Listing Price)
LOADING ..
Tastefully updated, modern, and spacious attached brick home in a rare, secure, gated 3-unit complex. Ideally located with easy walkability to adjacent retail, popular Knox-Henderson, Lower Greenville, and just off Hwy-75. Minutes from Downtown, Uptown, and everything Dallas has to offer. Beautiful hardwoods throughout with no carpet and open-concept living on the first floor. The recently updated kitchen features quartz countertops, stainless steel KitchenAid appliances, and abundant natural light. The oversized primary suite includes a jetted tub, walk-in shower, dual vanities, and a large walk-in closet. Recent upgrades include a high-efficiency HVAC with heat pump, newer roof, 240V electric car plug, and hot water heater. Smart features include keyless exterior locks, smart garage opener, smart indoor and outdoor lighting, thermostats and remote gate access. Enjoy a private, spacious outdoor yard with an 8' board-on-board fence, manicured lawn, and concrete patio. A privacy drive and additional fencing provide separation and security within the gated entrance. All this with no HOA fees—a well-priced home in a prime location you won’t want to miss!
School District: Dallas ISD
Dallas MLS #: 20918116
Representing the Seller: Listing Agent Kyle Baugh; Listing Office: Compass RE Texas, LLC
For further information on this home and the Dallas real estate market, contact real estate broker Douglas Newby. 214.522.1000
Property Overview
- Listing Price: $675,000
- MLS ID: 20918116
- Status: Sold
- Days on Market: 254
- Updated: 6/9/2025
- Previous Status: For Sale
- MLS Start Date: 5/1/2025
Property History
- Current Listing: $675,000
Interior
- Number of Rooms: 3
- Full Baths: 2
- Half Baths: 1
- Interior Features:
Cable TV Available
Decorative Lighting
High Speed Internet Available
Kitchen Island
Pantry
Sound System Wiring
Vaulted Ceiling(s)
Walk-In Closet(s)
- Flooring:
Ceramic Tile
Wood
Parking
- Parking Features:
Garage
Garage Door Opener
Garage Faces Front
Location
- County: Dallas
- Directions: From 75 Central Expy, go East on Henderson, then a right on Alcott
Community
- Home Owners Association: None
School Information
- School District: Dallas ISD
- Elementary School: Geneva Heights
- Middle School: Long
- High School: Wilson
Heating & Cooling
- Heating/Cooling:
Central
Heat Pump
Zoned
Utilities
- Utility Description:
City Sewer
City Water
Curbs
Sidewalk
Lot Features
- Lot Size (Acres): 0.1
- Lot Size (Sqft.): 4,312
- Lot Description:
Few Trees
Interior Lot
Landscaped
- Fencing (Description):
Back Yard
Gate
Wood
Financial Considerations
- Price per Sqft.: $344
- Price per Acre: $6,818,182
- For Sale/Rent/Lease: For Sale
Disclosures & Reports
- Legal Description: ALCOTT HEIGHTS BLK C/1999 LT 2A INT201400141078 DD
- APN: 001999000C02A0000
- Block: C1999
If You Have Been Referred or Would Like to Make an Introduction, Please Contact Me and I Will Reply Personally
Douglas Newby represents clients with Dallas estate homes, architect designed homes and modern homes. Call: 214.522.1000 — Text: 214.505.9999
Listing provided courtesy of North Texas Real Estate Information Systems (NTREIS)
We do not independently verify the currency, completeness, accuracy or authenticity of the data contained herein. The data may be subject to transcription and transmission errors. Accordingly, the data is provided on an ‘as is, as available’ basis only.


