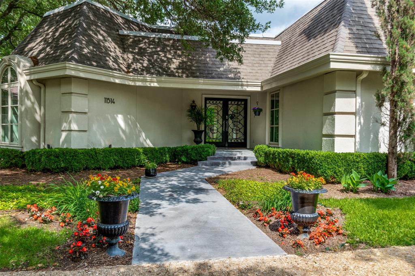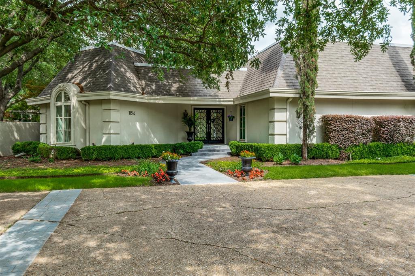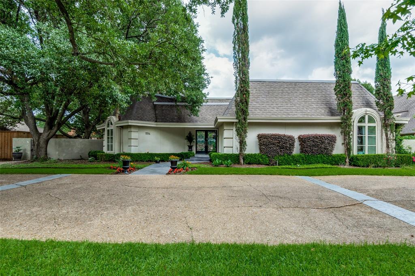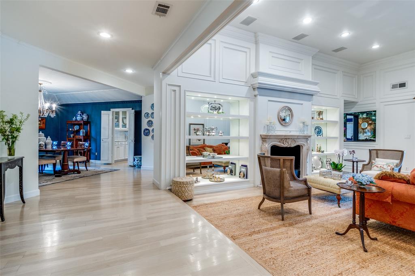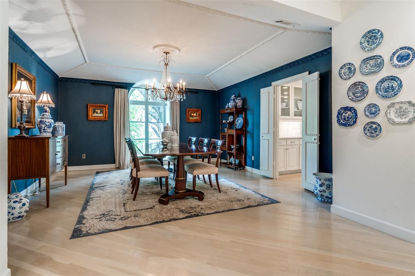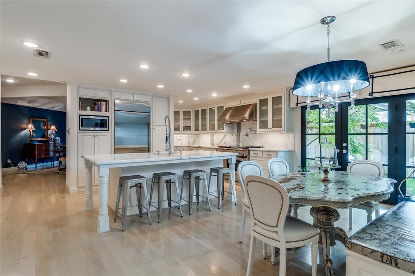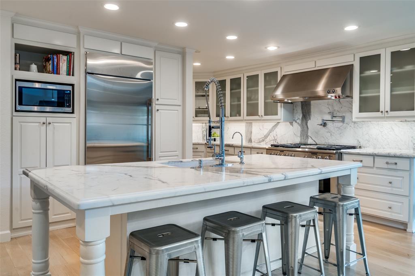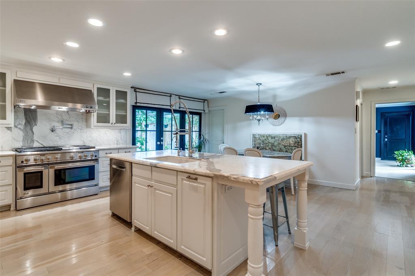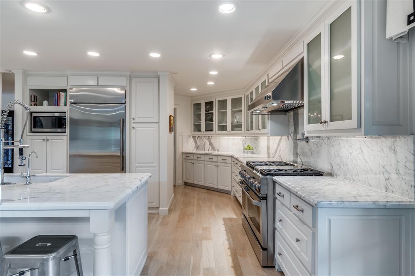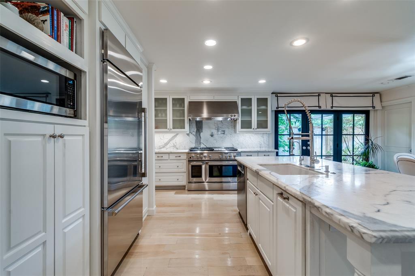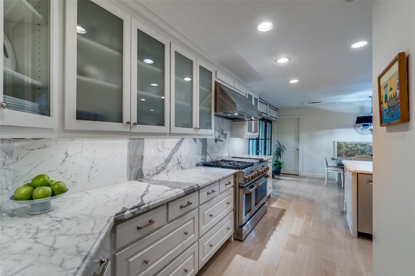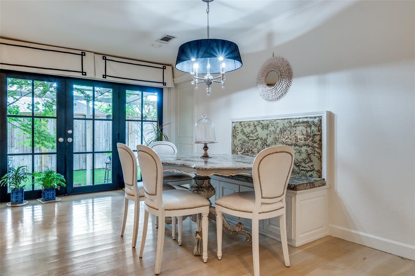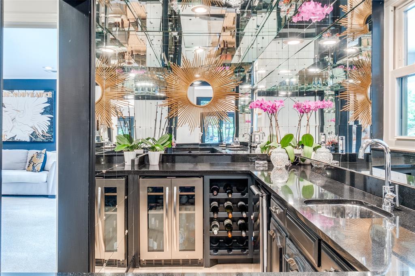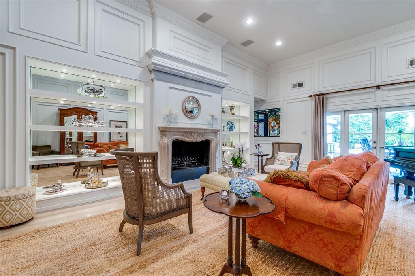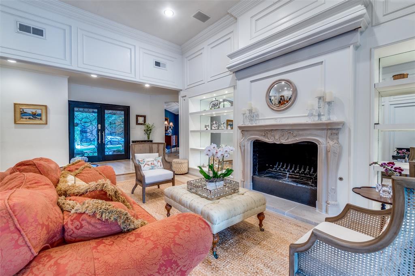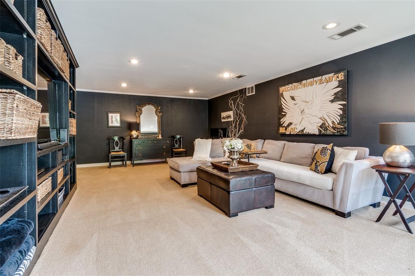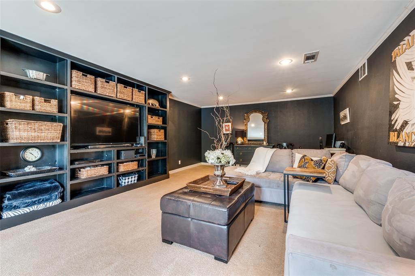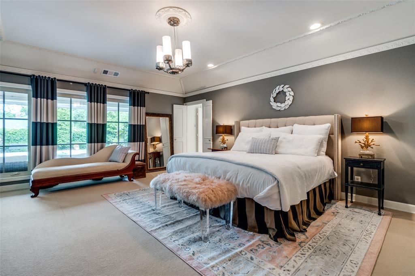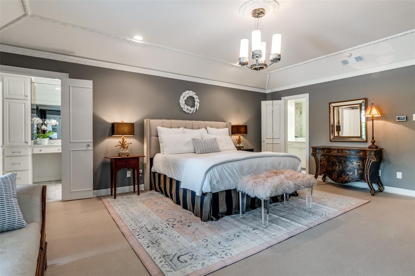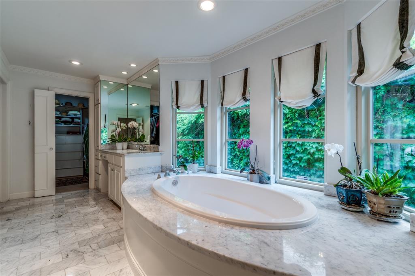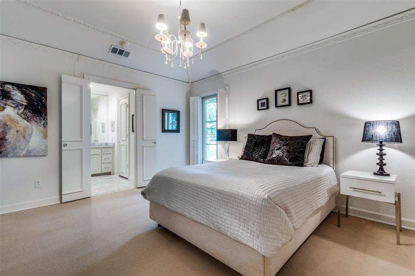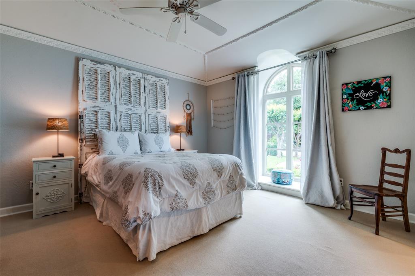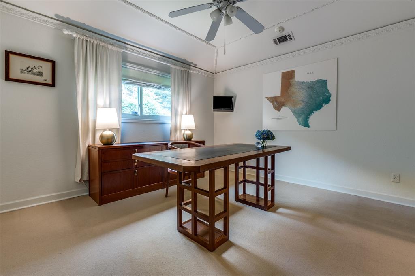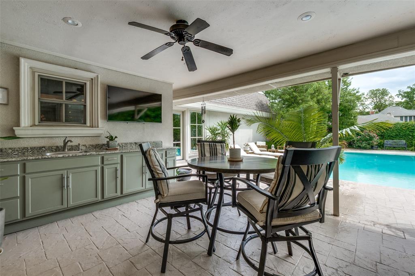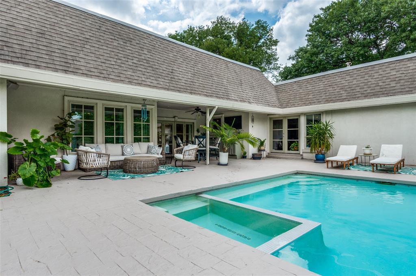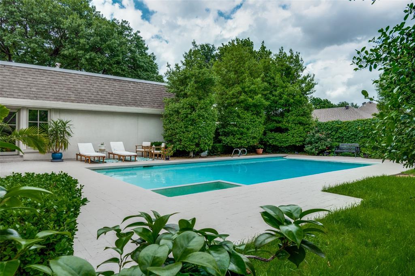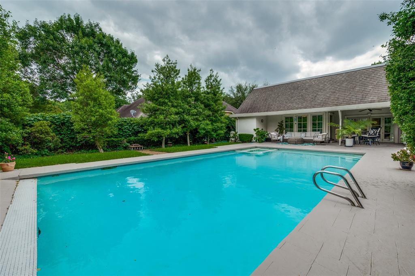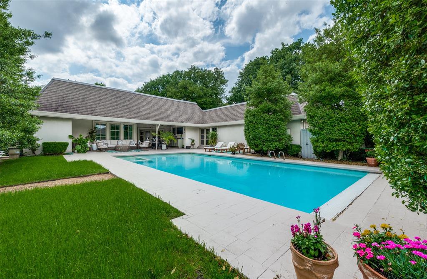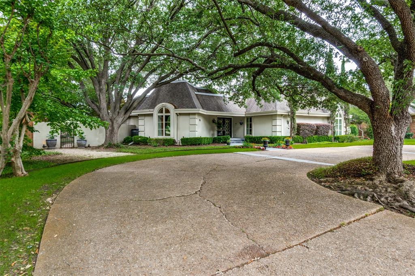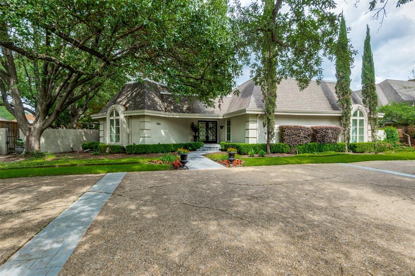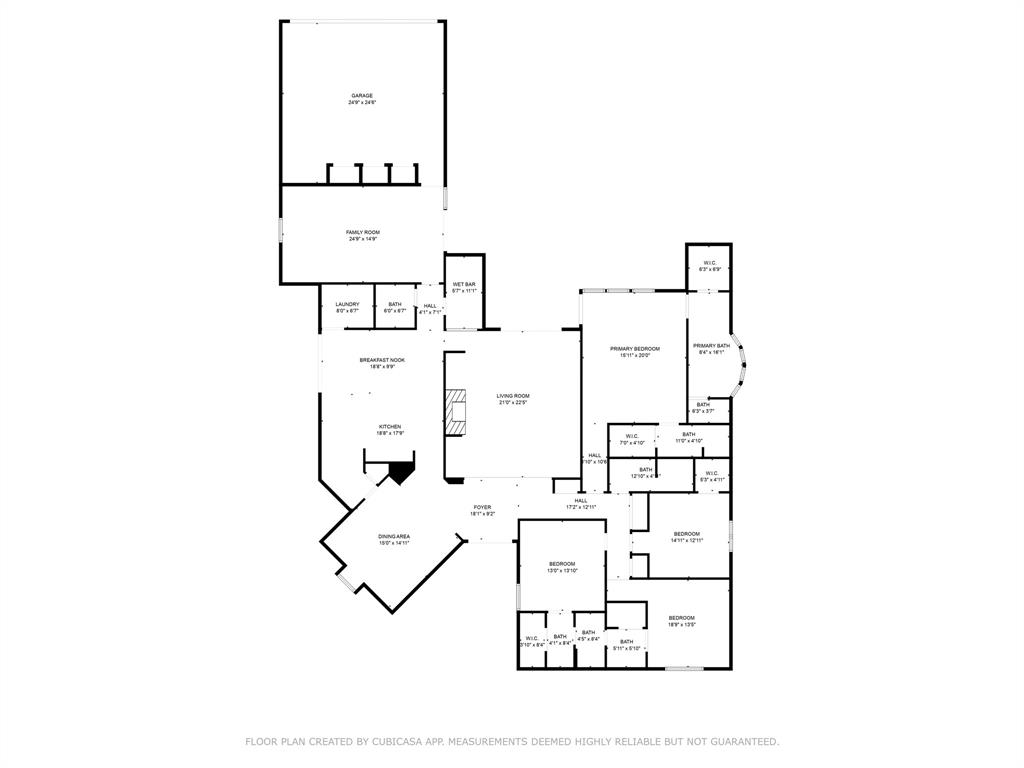11514 Valleydale Drive, Dallas, Texas
$1,350,000 (Last Listing Price)
LOADING ..
Stylish, updated, and truly move-in ready, this elegant single-story home on a 0.38-acre lot offers the perfect blend of comfort and convenience in North Dallas. Recent upgrades include a new roof, refinished hardwood floors, new carpet, and a new fence, giving the home a fresh, polished feel throughout. The vaulted living room features a fireplace, built-ins, and abundant light. The chef’s kitchen with marble counters, a center island, and stainless steel appliances opens to a cozy den and mirrored wet bar - ideal for entertaining. Enjoy two distinct outdoor spaces: a lush garden with raised beds and a chicken coop, and a resort-style pool, spa, bar, and covered patio. Prime location near top schools, shopping, and dining. Step outside to experience two distinct outdoor spaces designed for true Texas living. One side of the property features a wooded garden with raised garden beds and a charming chicken coop, while the other side feels like your own private resort, complete with a sparkling pool and spa, built-in bar, and covered patio for outdoor dining and relaxation year-round. Blending French-inspired architecture with modern updates and resort-style amenities, this North Dallas gem offers a rare combination of elegance, comfort, and everyday livability, all just minutes from the Dallas North Tollway, top schools, and local favorites.
School District: Dallas ISD
Dallas MLS #: 20917255
Representing the Seller: Listing Agent Gayle Schneider; Listing Office: Compass RE Texas, LLC.
For further information on this home and the Dallas real estate market, contact real estate broker Douglas Newby. 214.522.1000
Property Overview
- Listing Price: $1,350,000
- MLS ID: 20917255
- Status: Sold
- Days on Market: 297
- Updated: 1/2/2026
- Previous Status: For Sale
- MLS Start Date: 4/28/2025
Property History
- Current Listing: $1,350,000
- Original Listing: $1,535,000
Interior
- Number of Rooms: 4
- Full Baths: 4
- Half Baths: 1
- Interior Features:
Built-in Features
Built-in Wine Cooler
Cable TV Available
Chandelier
Decorative Lighting
Double Vanity
Eat-in Kitchen
Kitchen Island
Open Floorplan
Wet Bar
- Flooring:
Carpet
Hardwood
Tile
Parking
- Parking Features:
Circular Driveway
Direct Access
Location
- County: Dallas
- Directions: Use GPS
Community
- Home Owners Association: None
School Information
- School District: Dallas ISD
- Elementary School: Kramer
- Middle School: Benjamin Franklin
- High School: Hillcrest
Heating & Cooling
- Heating/Cooling:
Central
Electric
Fireplace(s)
Natural Gas
Utilities
- Utility Description:
City Sewer
City Water
Curbs
Lot Features
- Lot Size (Acres): 0.38
- Lot Size (Sqft.): 16,335
- Lot Dimensions: 90x163
- Lot Description:
Interior Lot
- Fencing (Description):
Back Yard
Wood
Financial Considerations
- Price per Sqft.: $377
- Price per Acre: $3,600,000
- For Sale/Rent/Lease: For Sale
Disclosures & Reports
- Legal Description: JANMAR CIRCLE NO 9 BLK 16/7347 LOT 5
- APN: 00000722698250000
- Block: 16734
If You Have Been Referred or Would Like to Make an Introduction, Please Contact Me and I Will Reply Personally
Douglas Newby represents clients with Dallas estate homes, architect designed homes and modern homes. Call: 214.522.1000 — Text: 214.505.9999
Listing provided courtesy of North Texas Real Estate Information Systems (NTREIS)
We do not independently verify the currency, completeness, accuracy or authenticity of the data contained herein. The data may be subject to transcription and transmission errors. Accordingly, the data is provided on an ‘as is, as available’ basis only.


