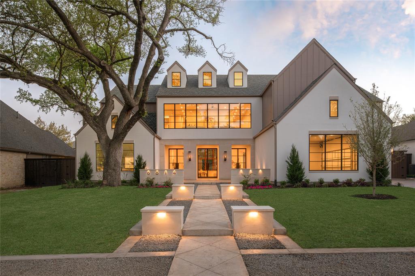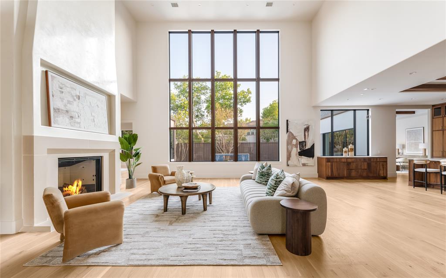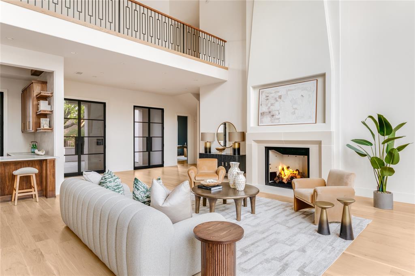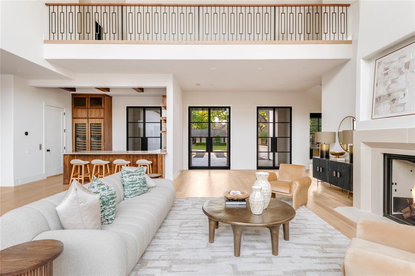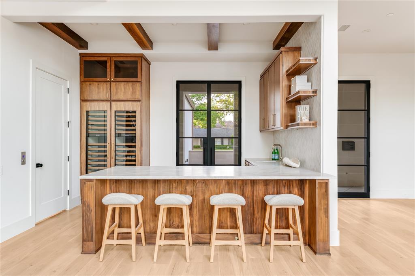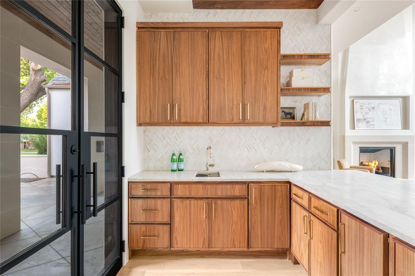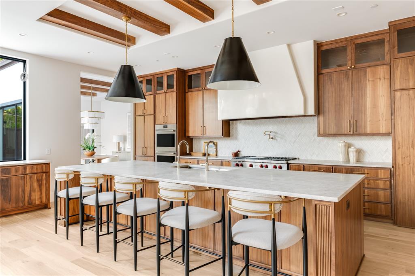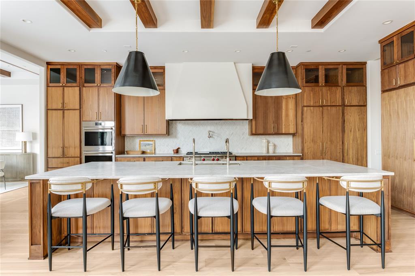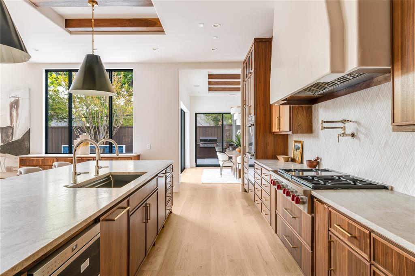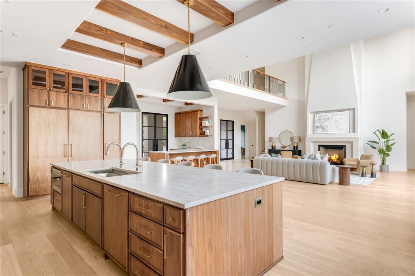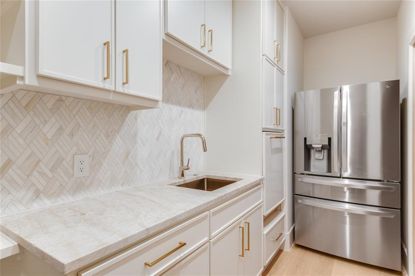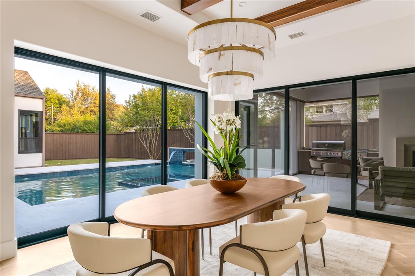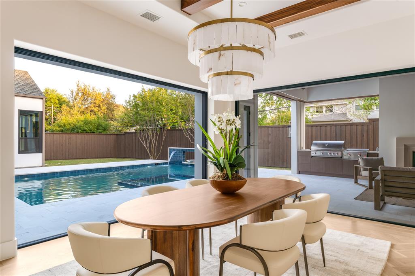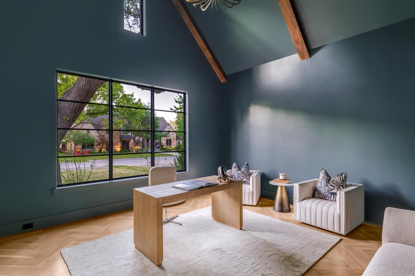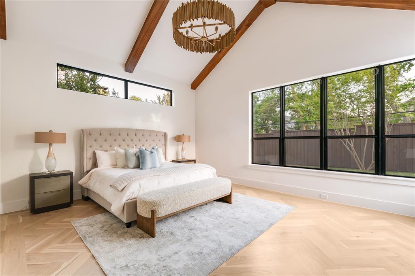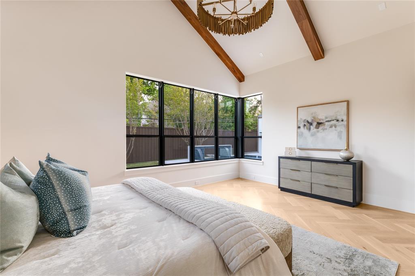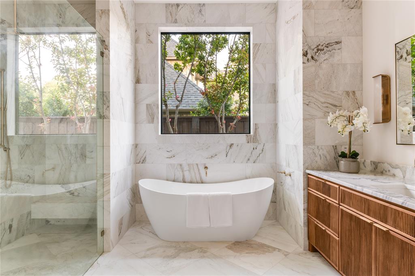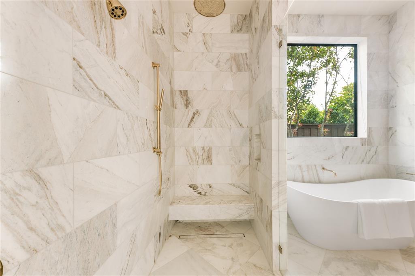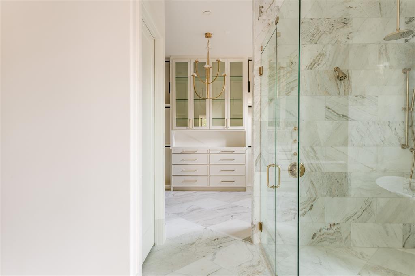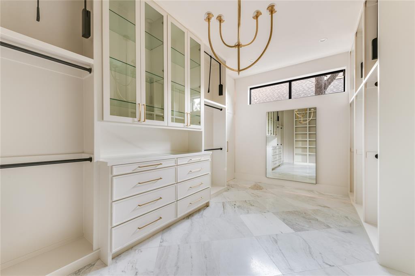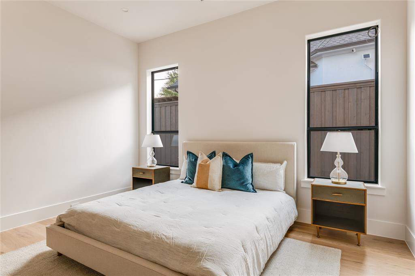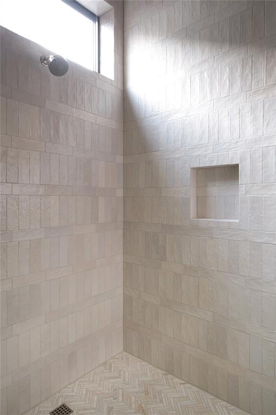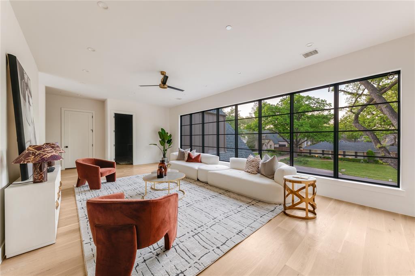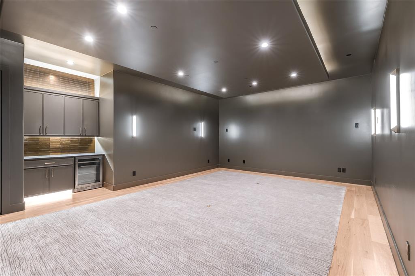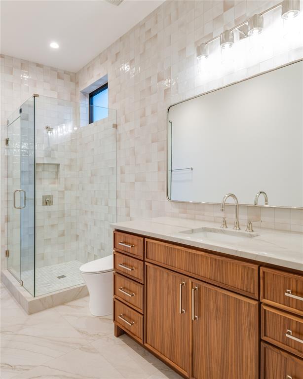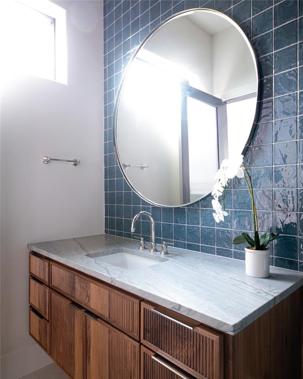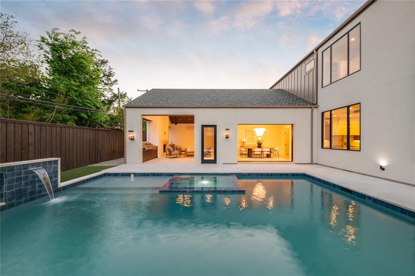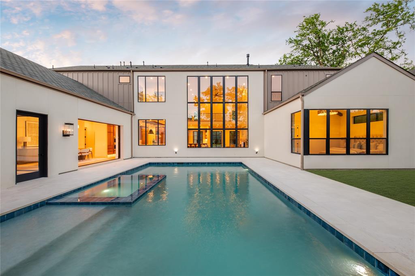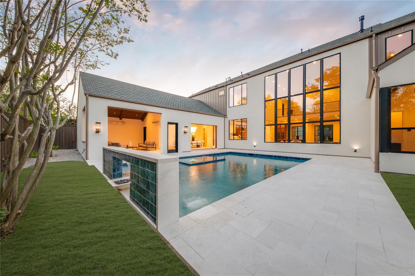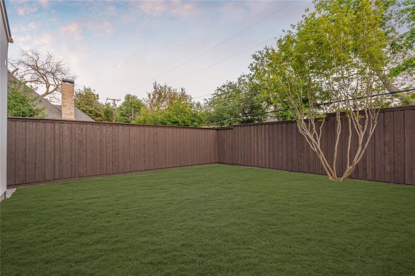6814 Glendora Avenue, Dallas, Texas
$5,250,000
LOADING ..
Experience exceptional craftsmanship and sophisticated design in this newly constructed home by Artistry Design+Build, ideally located in the prestigious Fairway of Preston Hollow. With every detail thoughtfully curated, this residence showcases a harmonious blend of elegance and comfort. Rich black walnut custom cabinetry pairs beautifully with wide-plank white oak flooring, creating a warm, timeless foundation. Designer lighting, premium finishes, and tailored millwork elevate the interiors throughout. The heart of the home is a chef’s kitchen equipped with top-of-the-line appliances, a spacious island, and a separate bar area — perfect for entertaining. Open-concept living and dining spaces offer seamless flow, enhanced by abundant natural light and refined architectural elements. The primary suite is a true retreat, featuring cathedral ceilings with black walnut beams, a generous walk-in closet, and a luxurious marble-clad bath with dual vanities, soaking tub, and oversized shower. The oversized office offers a serene workspace including cathedral ceilings adorned with black walnut beams and a large window that brings in natural light. Enjoy leisure and entertainment in the expansive game room, state-of-the-art media room, and large covered patio featuring outdoor kitchen appliances, a fireplace, built-in heaters, electric screens, and a private pool bath to accompany the oversized heated pool. Additional highlights include an elevator, 4-car garage, and ample storage. Set in one of Dallas’ most coveted neighborhoods, this residence offers an unparalleled lifestyle of comfort, design, and convenience — where every element is masterfully crafted for modern luxury living.
School District: Dallas ISD
Dallas MLS #: 20916987
Representing the Seller: Listing Agent Adrian Jacobs; Listing Office: Douglas Elliman Real Estate
Representing the Buyer: Contact realtor Douglas Newby of Douglas Newby & Associates if you would like to see this property. Call: 214.522.1000 — Text: 214.505.9999
Property Overview
- Listing Price: $5,250,000
- MLS ID: 20916987
- Status: Temporarily Off Market
- Days on Market: 116
- Updated: 9/13/2025
- Previous Status: For Sale
- MLS Start Date: 5/22/2025
Property History
- Current Listing: $5,250,000
Interior
- Number of Rooms: 5
- Full Baths: 6
- Half Baths: 2
- Interior Features:
Built-in Wine Cooler
Cathedral Ceiling(s)
Chandelier
Decorative Lighting
Eat-in Kitchen
Elevator
Flat Screen Wiring
In-Law Suite Floorplan
Kitchen Island
Natural Woodwork
Pantry
Smart Home System
Sound System Wiring
Vaulted Ceiling(s)
Walk-In Closet(s)
Wet Bar
- Flooring:
Marble
Tile
Wood
Parking
- Parking Features:
Additional Parking
Concrete
Epoxy Flooring
Garage
Garage Door Opener
Oversized
Parking Pad
Location
- County: Dallas
- Directions: GPS
Community
- Home Owners Association: None
School Information
- School District: Dallas ISD
- Elementary School: Prestonhol
- Middle School: Benjamin Franklin
- High School: Hillcrest
Heating & Cooling
- Heating/Cooling:
Central
Heat Pump
Zoned
Utilities
- Utility Description:
City Sewer
City Water
Individual Gas Meter
Individual Water Meter
Lot Features
- Lot Size (Acres): 0.34
- Lot Size (Sqft.): 14,984.64
- Lot Dimensions: 100x150
- Lot Description:
Few Trees
Interior Lot
Landscaped
Sprinkler System
- Fencing (Description):
Back Yard
Fenced
Wood
Financial Considerations
- Price per Sqft.: $762
- Price per Acre: $15,261,628
- For Sale/Rent/Lease: For Sale
Disclosures & Reports
- Legal Description: HILLCREST PARK BLK G/5491 LT 7
- APN: 00000409816000000
- Block: G5491
If You Have Been Referred or Would Like to Make an Introduction, Please Contact Me and I Will Reply Personally
Douglas Newby represents clients with Dallas estate homes, architect designed homes and modern homes. Call: 214.522.1000 — Text: 214.505.9999
Listing provided courtesy of North Texas Real Estate Information Systems (NTREIS)
We do not independently verify the currency, completeness, accuracy or authenticity of the data contained herein. The data may be subject to transcription and transmission errors. Accordingly, the data is provided on an ‘as is, as available’ basis only.


