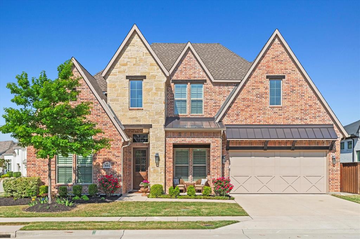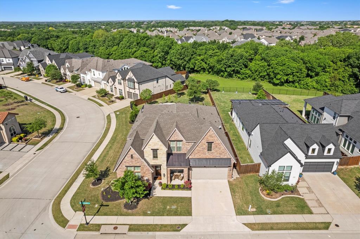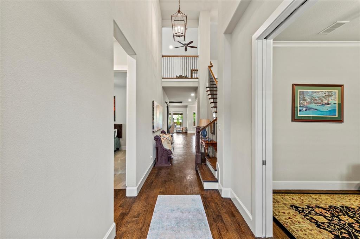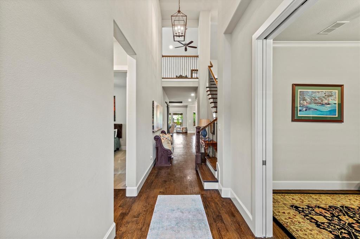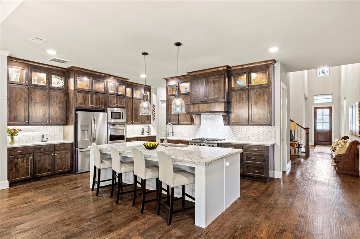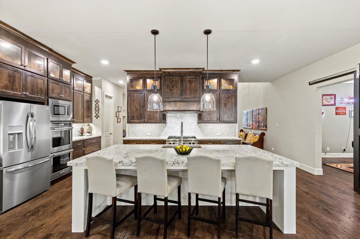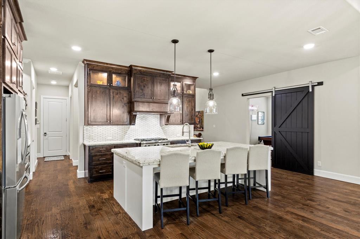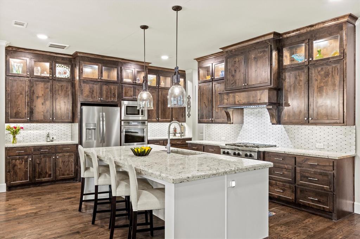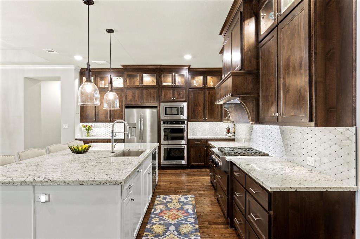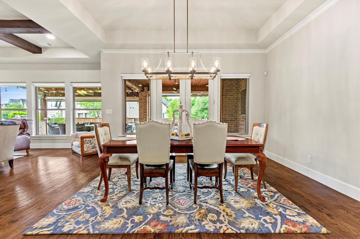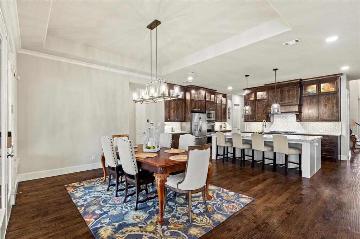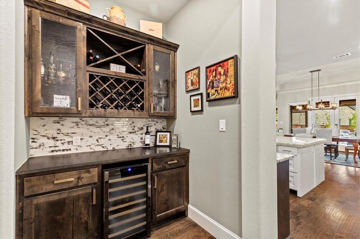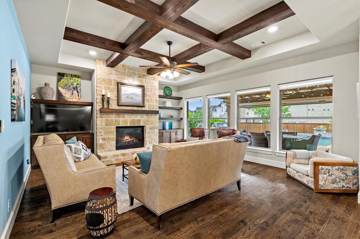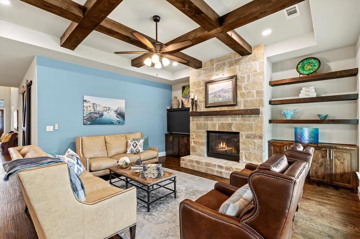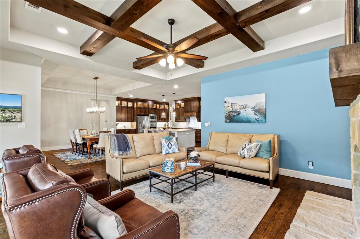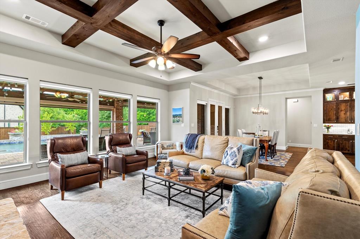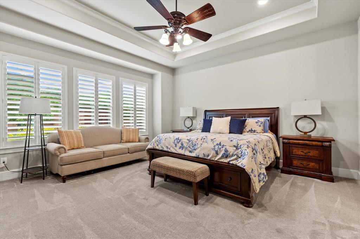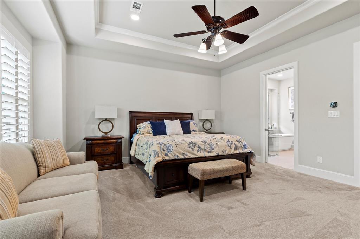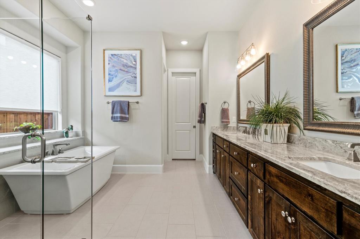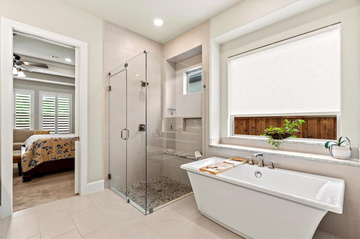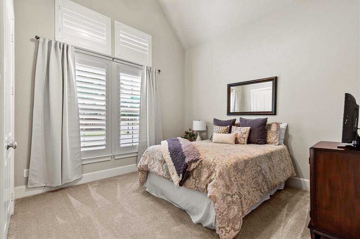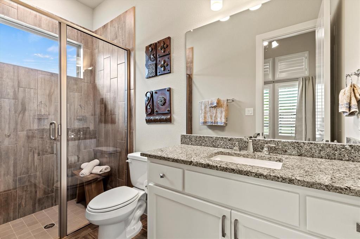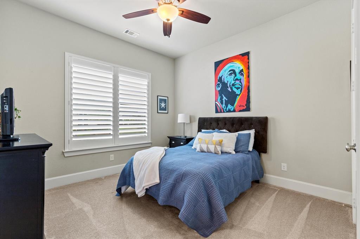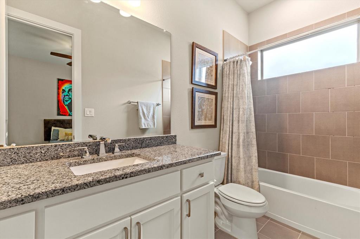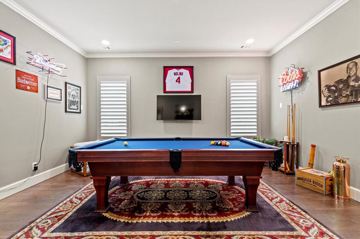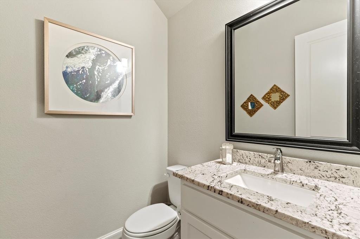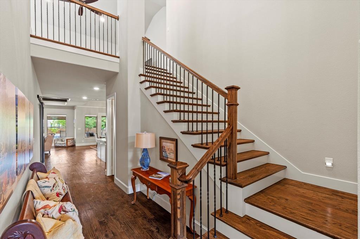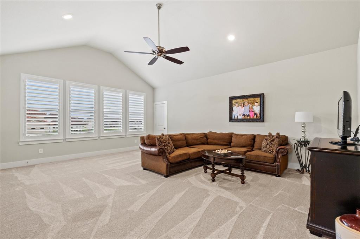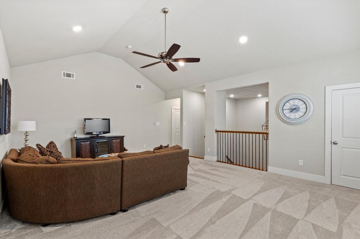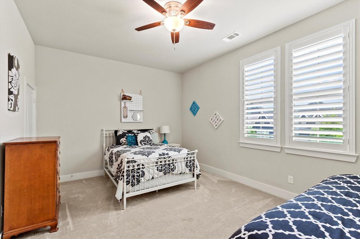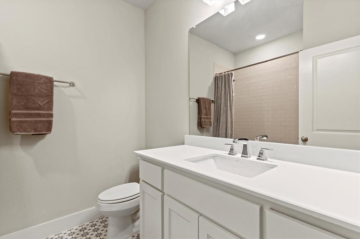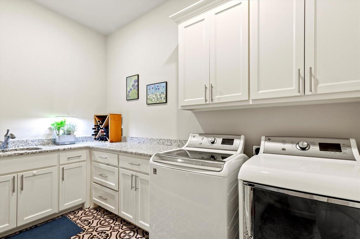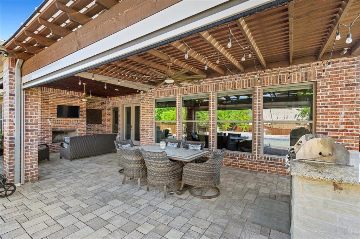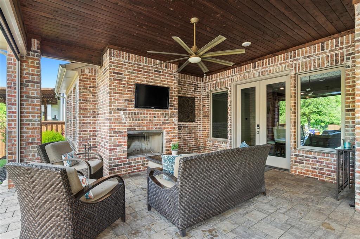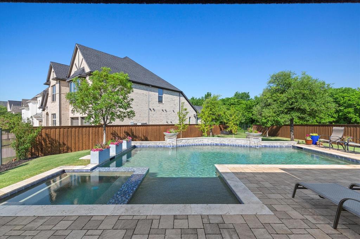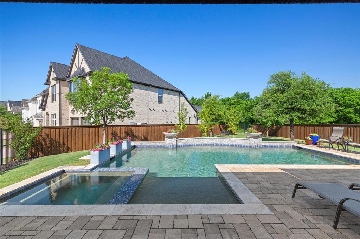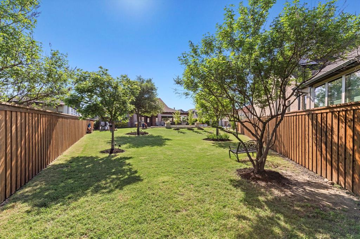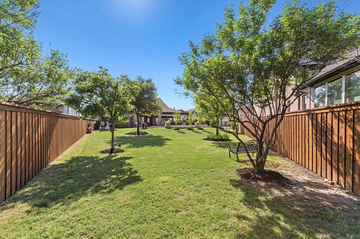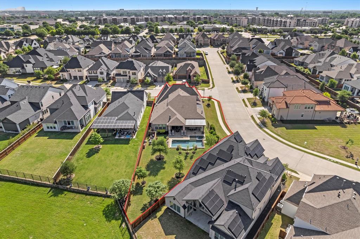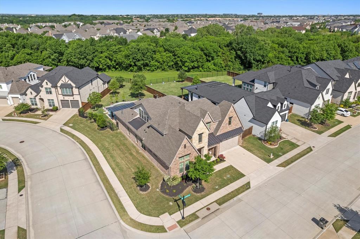801 Lakehill Lane, Allen, Texas
$1,275,000
LOADING ..
Discover this Exemplary Southgate Luxury dream home nestled on a premium corner, greenbelt lot in the Village At Twin Creeks. Spanning just under 4,000 sq ft. this impressive residences will leave you speechless. As you cross the threshold, gorgeous hardwood floors guide you into a welcoming foyer with double sliding doors leading into a dedicated office. This thoughtfully designed layout effortlessly connects the entertainment areas into the gourmet kitchen equipped with custom Alderwood 72 inch cabinets, premium appliances including a 6-burner gas cook-top, dual ovens, double drawer dishwasher, butler's pantry with beverage fridge, expansive island, and under-mount lighting showcasing the gorgeous marble backsplash. Make your way into the inviting living room highlighted by cedar beam ceilings, gas stone fireplace, built-in entertainment cabinet and wall of windows offering a picturesque view of the pool. The primary bedroom is tucked in the back of the home and provides a spa-inspired ensuite bath with dual sinks, granite counter-tops, free-standing tub, seamless glass shower and walk-in closet. Two secondary bedrooms are also situated on the main level and have ensuite baths. A wonderful flex room downstairs could be used as a media room, formal dining room, or whatever you desire. A wrought-iron staircase leads upstairs to an expansive game room with two walk-out attics for additional storage. You'll also find the fourth bedroom with a walk-in closet and full bath. Lastly, grab a refreshing beverage and head outdoors to your tranquil outdoor living space complete with a covered pergola with a wood burning fireplace, built-in grill, electric shades and a sparkling heated pool and spa with waterfall feature. There's also plenty of grass space for kids and pets to enjoy!
School District: Allen ISD
Dallas MLS #: 20915130
Open House: Public: Sun May 4, 2:00PM-4:00PM
Representing the Seller: Listing Agent Titia Sivils; Listing Office: Mission To Close
Representing the Buyer: Contact realtor Douglas Newby of Douglas Newby & Associates if you would like to see this property. Call: 214.522.1000 — Text: 214.505.9999
Property Overview
- Listing Price: $1,275,000
- MLS ID: 20915130
- Status: For Sale
- Days on Market: 1
- Updated: 5/2/2025
- Previous Status: For Sale
- MLS Start Date: 5/1/2025
Property History
- Current Listing: $1,275,000
Interior
- Number of Rooms: 4
- Full Baths: 4
- Half Baths: 1
- Interior Features:
Cable TV Available
Decorative Lighting
Double Vanity
Dry Bar
Flat Screen Wiring
High Speed Internet Available
Kitchen Island
Open Floorplan
Pantry
Sound System Wiring
Vaulted Ceiling(s)
Walk-In Closet(s)
- Flooring:
Carpet
Ceramic Tile
Wood
Parking
- Parking Features:
Garage Door Opener
Garage Faces Front
Garage Single Door
Tandem
Location
- County: Collin
- Directions: From 75 exit McDermott and head West. Turn right on Watters, left on Leola, right on Durham, left on Waldorf, right on Lakehill. Home is on the left corner.
Community
- Home Owners Association: Mandatory
School Information
- School District: Allen ISD
- Elementary School: Boon
- Middle School: Ereckson
- High School: Allen
Heating & Cooling
- Heating/Cooling:
Central
Fireplace(s)
Natural Gas
Utilities
- Utility Description:
Cable Available
City Sewer
City Water
Concrete
Curbs
Sidewalk
Underground Utilities
Lot Features
- Lot Size (Acres): 0.32
- Lot Size (Sqft.): 13,939.2
- Lot Description:
Adjacent to Greenbelt
Corner Lot
Few Trees
Landscaped
Sprinkler System
Subdivision
- Fencing (Description):
Back Yard
Metal
Wood
Financial Considerations
- Price per Sqft.: $325
- Price per Acre: $3,984,375
- For Sale/Rent/Lease: For Sale
Disclosures & Reports
- Legal Description: VILLAGE AT TWIN CREEKS PHASE THREE (CAL), BLK
- APN: R1139900I01101
- Block: I
Contact Realtor Douglas Newby for Insights on Property for Sale
Douglas Newby represents clients with Dallas estate homes, architect designed homes and modern homes. Call: 214.522.1000 — Text: 214.505.9999
Listing provided courtesy of North Texas Real Estate Information Systems (NTREIS)
We do not independently verify the currency, completeness, accuracy or authenticity of the data contained herein. The data may be subject to transcription and transmission errors. Accordingly, the data is provided on an ‘as is, as available’ basis only.


