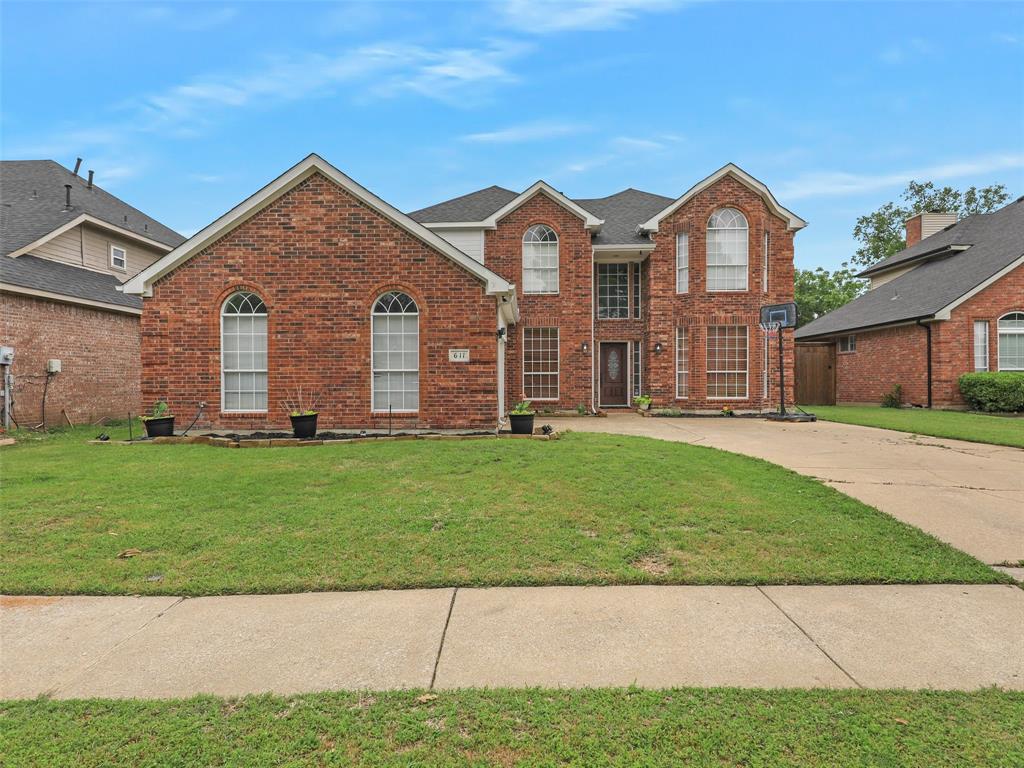611 Falling Leaf Drive, Allen, Texas
$599,900 (Last Listing Price)
LOADING ..
Welcome to your dream home! This beautiful residence boasts an impressive living space, perfectly situated in the sought-after Highland Meadows community. Step inside to discover an expansive open floorplan, designed with both comfort and style in mind. The inviting living spaces feature elegant tile and extensive wood plank flooring, while plush carpet enhances warmth and coziness of the upstairs spacious bedrooms. Crown molding throughout adds a touch of sophistication to the home, elevating your living experience. The heart of this home is the gourmet kitchen, complete with stainless steel appliances and a convenient kitchen-breakfast room combo, making it perfect for entertaining. The formal dining room offers a refined setting for special occasions. The office provides an ideal environment for productivity. Retreat to the primary bedroom, located on the first floor, where you'll find a charming bay window that fills the room with natural light. The luxurious ensuite bathroom features a separate shower, a jetted tub for relaxation, and an expansive walk-in closet for all your storage needs. Upstairs, you'll find three additional bedrooms, along with a well-appointed full bathroom outfitted with a tub-shower combo. Step outside to your private oasis! The heated inground pool and spa are fully fenced, providing a safe space for relaxation and play. Enjoy lazy summer days by the pool or entertain in the spacious backyard. A storage shed offers extra space for your gardening tools and outdoor equipment. With a 2-car garage for added convenience, this home package is completed with additional features that enhance functionality and comfort. Along w-Solar Screens on all windows. Don't miss this opportunity to own a piece of paradise in Highland Meadows! Schedule your private tour today & see all the incredible features this home has to offer! Check out Virtual Tour Link!
School District: Allen ISD
Dallas MLS #: 20913631
Representing the Seller: Listing Agent Jacque Trulock; Listing Office: Keller Williams Legacy
For further information on this home and the Allen real estate market, contact real estate broker Douglas Newby. 214.522.1000
Property Overview
- Listing Price: $599,900
- MLS ID: 20913631
- Status: Sold
- Days on Market: 42
- Updated: 6/18/2025
- Previous Status: For Sale
- MLS Start Date: 5/10/2025
Property History
- Current Listing: $599,900
Interior
- Number of Rooms: 4
- Full Baths: 2
- Half Baths: 1
- Interior Features:
Cable TV Available
Decorative Lighting
Eat-in Kitchen
High Speed Internet Available
Kitchen Island
Open Floorplan
Pantry
Sound System Wiring
Vaulted Ceiling(s)
Walk-In Closet(s)
- Flooring:
Carpet
Luxury Vinyl Plank
Tile
Parking
- Parking Features:
Garage
Garage Door Opener
Garage Faces Side
Workshop in Garage
Location
- County: Collin
- Directions: From Central Expressway travel east on Main St., South on Jupiter S., Left on Rock Crossing, Left on Fallen Leaf, home in on the right.
Community
- Home Owners Association: None
School Information
- School District: Allen ISD
- Elementary School: Boyd
- Middle School: Ereckson
- High School: Allen
Heating & Cooling
- Heating/Cooling:
Central
Fireplace(s)
Natural Gas
Zoned
Utilities
- Utility Description:
City Sewer
City Water
Concrete
Curbs
Electricity Available
Natural Gas Available
Sidewalk
Underground Utilities
Lot Features
- Lot Size (Acres): 0.24
- Lot Size (Sqft.): 10,454.4
- Lot Description:
Few Trees
Interior Lot
Landscaped
Lrg. Backyard Grass
Subdivision
- Fencing (Description):
Back Yard
Wood
Financial Considerations
- Price per Sqft.: $214
- Price per Acre: $2,499,583
- For Sale/Rent/Lease: For Sale
Disclosures & Reports
- Legal Description: HIGHLAND MEADOWS (CAL), BLK F, LOT 3
- Restrictions: Deed
- APN: R270200F00301
- Block: F
Contact Realtor Douglas Newby for Insights on Property for Sale
Douglas Newby represents clients with Dallas estate homes, architect designed homes and modern homes. Call: 214.522.1000 — Text: 214.505.9999
Listing provided courtesy of North Texas Real Estate Information Systems (NTREIS)
We do not independently verify the currency, completeness, accuracy or authenticity of the data contained herein. The data may be subject to transcription and transmission errors. Accordingly, the data is provided on an ‘as is, as available’ basis only.


