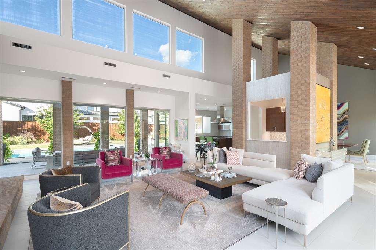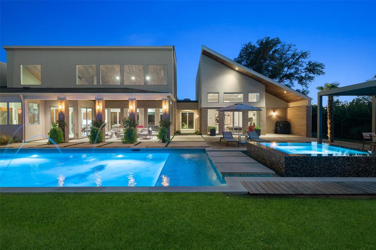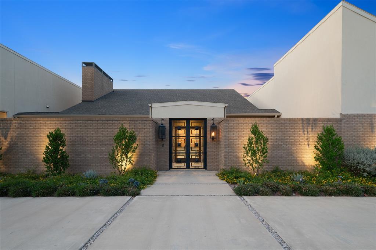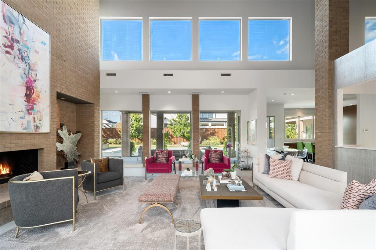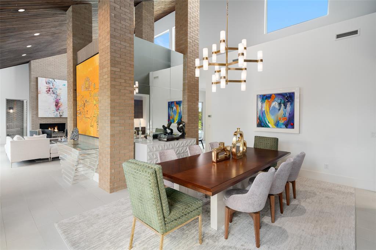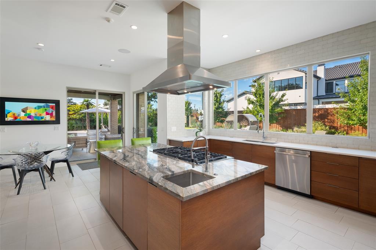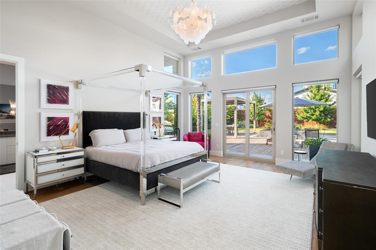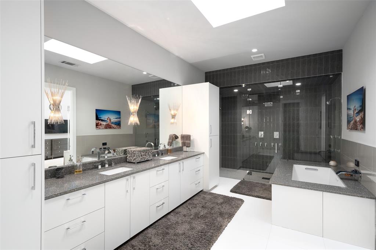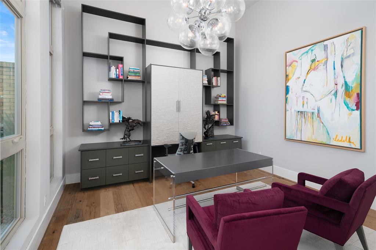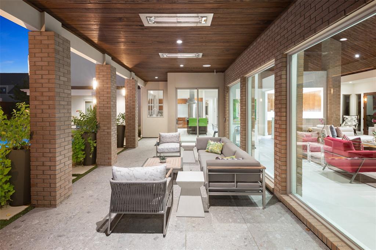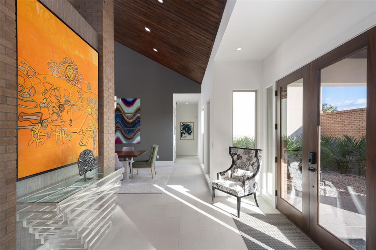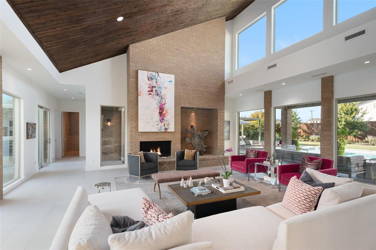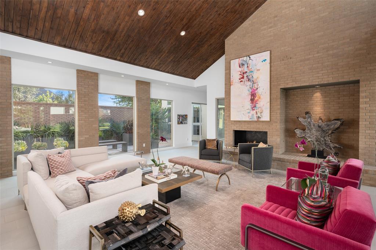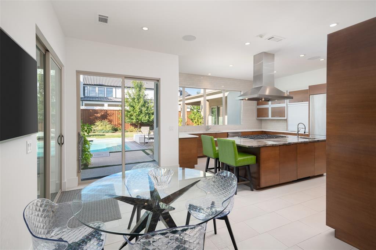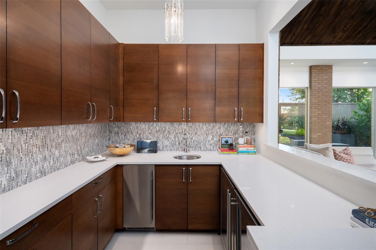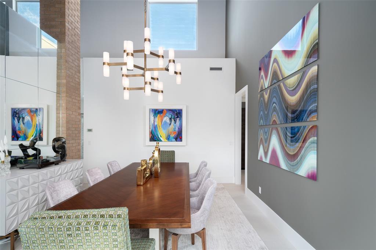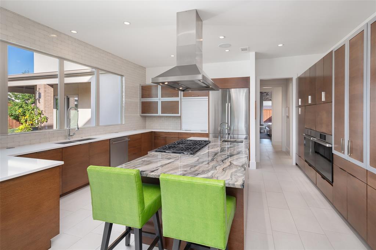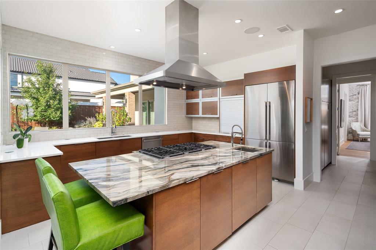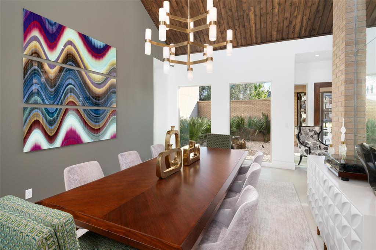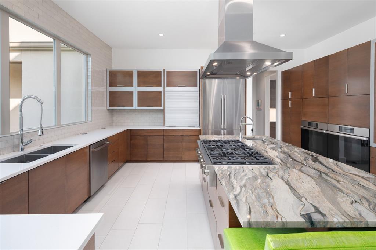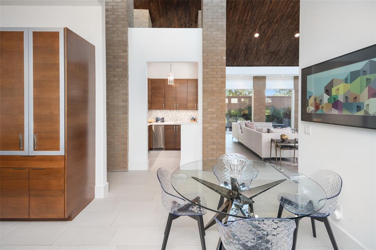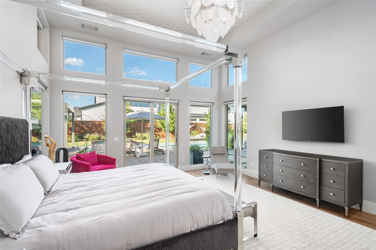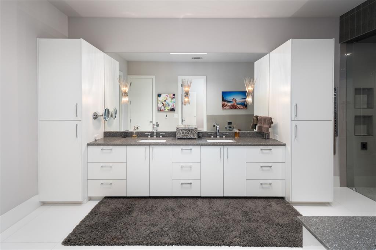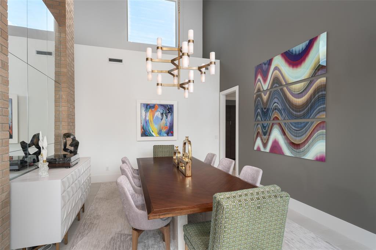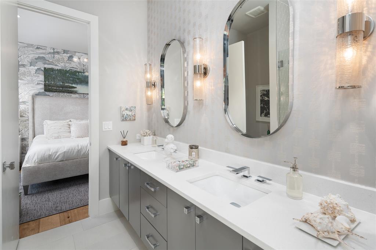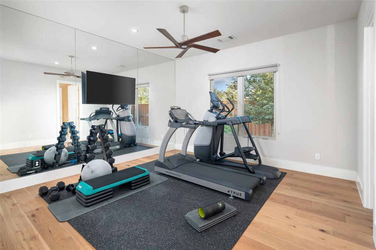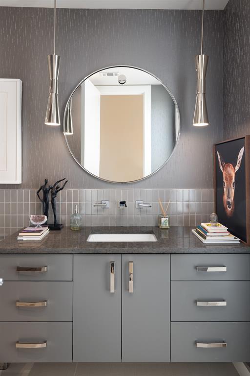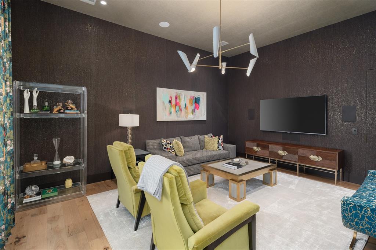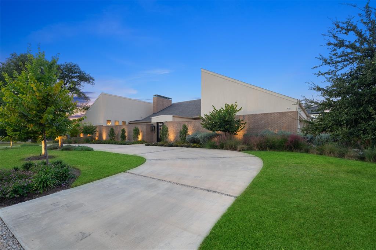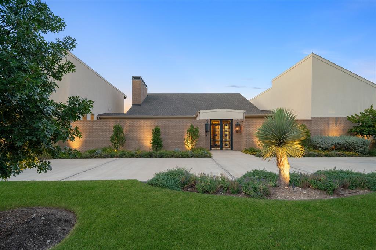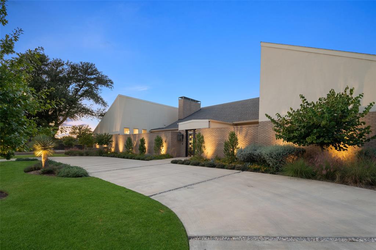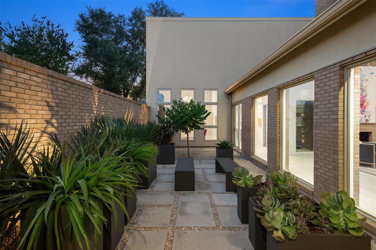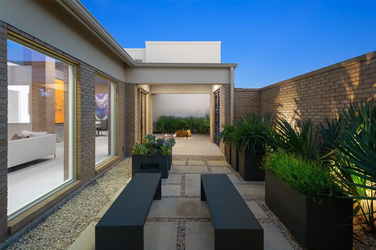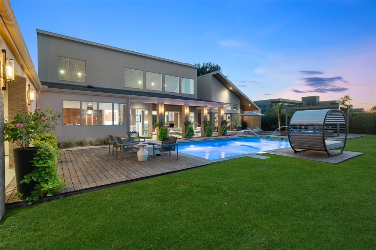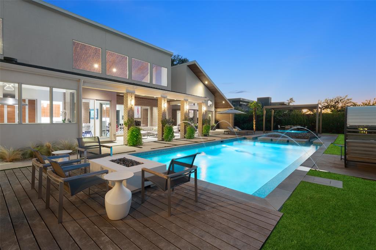5601 Dittmar Place, Dallas, Texas
$3,799,000
LOADING ..
SLEEK ONE STORY ON .50 ACRES IN THE HEART OF PRESTON HOLLOW! THIS SOFT CONTEMPORARY WAS COMPLETED IN 2021 AND DESIGNED FOR INDOOR AND OUTDOOR ENTERTAINING. 4 BEDS AND 3.5 BATHS ALL DONE IN DESIGNER PAPERS AND FINISHES. ENTER THROUGH AN IRON GATE TO A ZEN LIKE COURTYARD COMPLETE WITH FOUNTAIN AND OUTDOOR LIGHTING.HIGH CEILINGS THROUGHOUT THE HOME WITH WALLS OF WINDOWS GIVE THE HOME AN ABUNDANCE OF NATURAL LIGHT. GOURMET KITCHEN WITH CUSTOM CABINETRY COMPLETE WITH HIDEAWAY STORAGE AND HIGH END APPLIANCES. BUTLER’S PANTRY CONNECTS TO THE DINING AREA AND HAS MORE STORAGE FOR LARGE SERVING PIECES AND CHINA. WET BAR OPENS TO THE FAMILY ROOM AND ALSO OPENS TO THE KITCHEN AND CREATES A GREAT FLOW FOR ENTERTAINING.MASTER AND STUDY ON THE WEST WING OF THE HOUSE. MASTER IS LARGE WITH ACCESS TO THE POOL AND HOT TUB. REMOTE SHADES AND DESIGNER FINISHES IN THE MASTER BATH AND CLOSET. 3 BEDS ON THE EAST WING OF THE HOUSE . THEY ARE CURRENTLY USING THE 3RD BED AS MEDIA ROOM WITH BEAUTIFUL BLACK AND GOLD WALLPAPER AND BUILT IN SPEAKERS. BACKYARD HAS TWO PATIOS, FIREPIT, AND GRILL AREA.THIS HOUSE IS SO WELL DONE AND SOPHISTICATED. SO HARD TO FIND A ONE STORY IN THE PRESTON HOLLOW AREA WITH HIGH CEILINGS AND ALL THE BELLS AND WHISTLES. TRULY A TURNKEY HOME.
School District: Dallas ISD
Dallas MLS #: 20906558
Representing the Seller: Listing Agent Lisa Besserer; Listing Office: Briggs Freeman Sotheby's Int'l
Representing the Buyer: Contact realtor Douglas Newby of Douglas Newby & Associates if you would like to see this property. Call: 214.522.1000 — Text: 214.505.9999
Property Overview
- Listing Price: $3,799,000
- MLS ID: 20906558
- Status: For Sale
- Days on Market: 3
- Updated: 5/1/2025
- Previous Status: For Sale
- MLS Start Date: 4/28/2025
Property History
- Current Listing: $3,799,000
Interior
- Number of Rooms: 4
- Full Baths: 3
- Half Baths: 1
- Interior Features:
Built-in Features
Built-in Wine Cooler
Cable TV Available
Chandelier
Decorative Lighting
Flat Screen Wiring
Granite Counters
High Speed Internet Available
Kitchen Island
Open Floorplan
Pantry
Smart Home System
Sound System Wiring
Vaulted Ceiling(s)
Walk-In Closet(s)
Wet Bar
- Flooring:
Stone
Parking
- Parking Features:
Alley Access
Circular Driveway
Concrete
Driveway
Electric Vehicle Charging Station(s)
Epoxy Flooring
Garage Door Opener
Garage Faces Rear
Kitchen Level
Location
- County: Dallas
- Directions: Go south on Netherland from Royal.
Community
- Home Owners Association: None
School Information
- School District: Dallas ISD
- Elementary School: Withers
- Middle School: Marsh
- High School: White
Heating & Cooling
- Heating/Cooling:
Central
Electric
Zoned
Utilities
- Utility Description:
Cable Available
City Sewer
City Water
Concrete
Curbs
Electricity Available
Electricity Connected
Individual Gas Meter
Individual Water Meter
Overhead Utilities
Phone Available
Sewer Available
Lot Features
- Lot Size (Acres): 0.55
- Lot Size (Sqft.): 23,914.44
- Lot Dimensions: 147x147
- Lot Description:
Corner Lot
Cul-De-Sac
Landscaped
Lrg. Backyard Grass
Many Trees
Subdivision
- Fencing (Description):
Fenced
Front Yard
Security
Wood
Wrought Iron
Financial Considerations
- Price per Sqft.: $851
- Price per Acre: $6,919,854
- For Sale/Rent/Lease: For Sale/Lease
Disclosures & Reports
- Legal Description: NETHERLAND ESTATES BLK B/5510 LOT 8
- APN: 00000414743440000
- Block: B5510
Contact Realtor Douglas Newby for Insights on Property for Sale
Douglas Newby represents clients with Dallas estate homes, architect designed homes and modern homes. Call: 214.522.1000 — Text: 214.505.9999
Listing provided courtesy of North Texas Real Estate Information Systems (NTREIS)
We do not independently verify the currency, completeness, accuracy or authenticity of the data contained herein. The data may be subject to transcription and transmission errors. Accordingly, the data is provided on an ‘as is, as available’ basis only.


