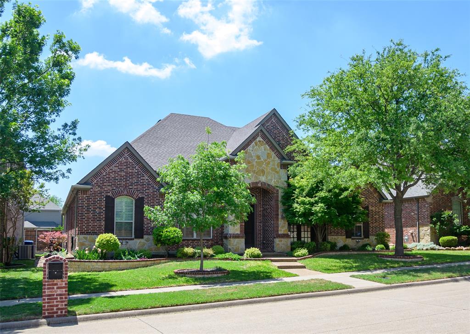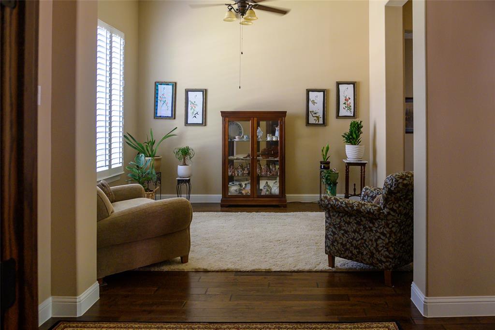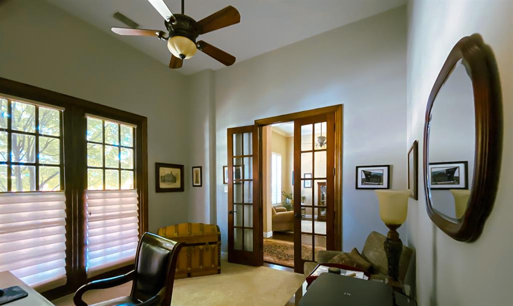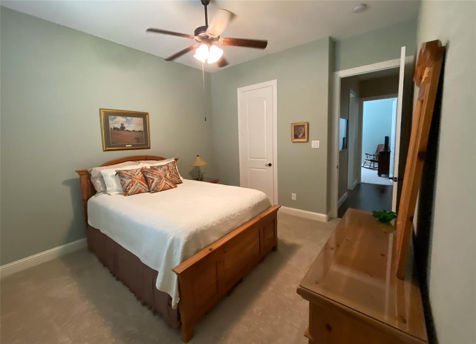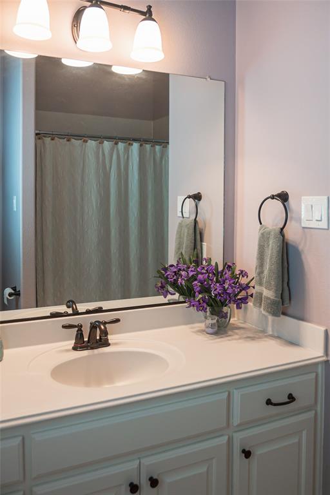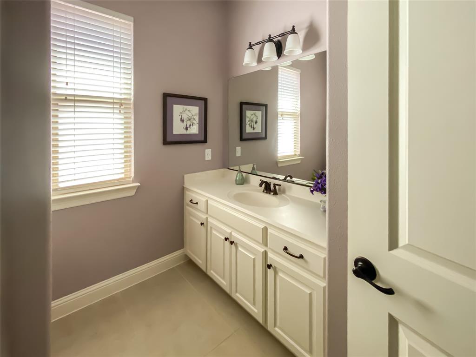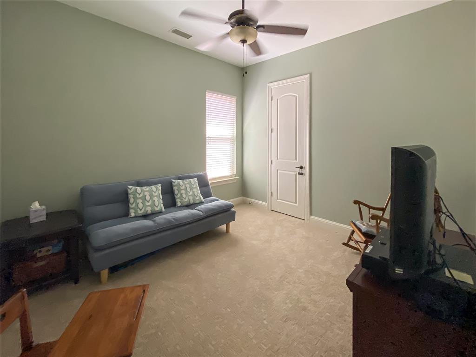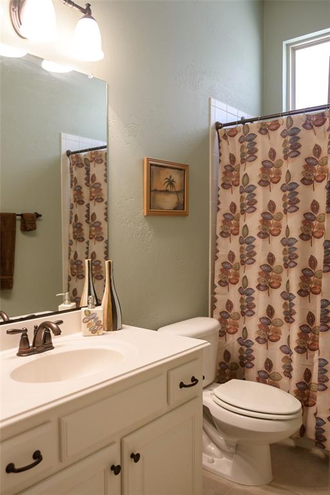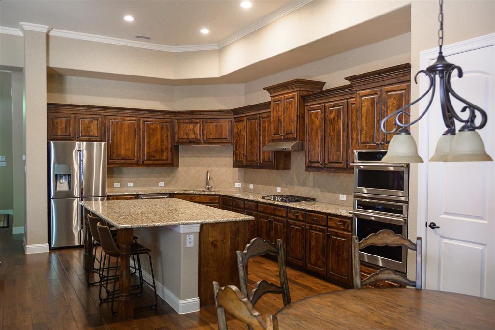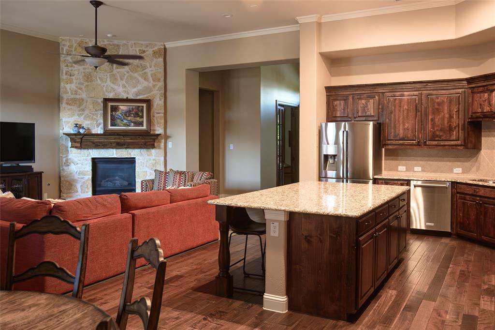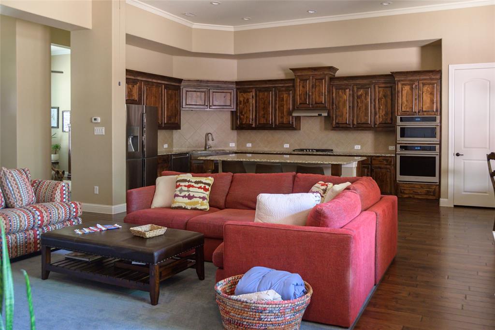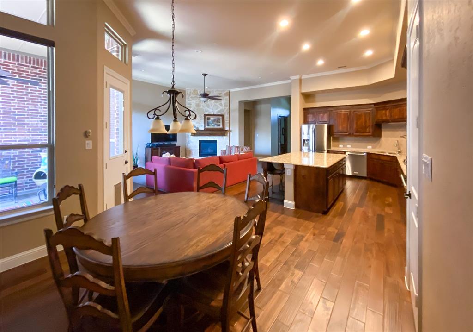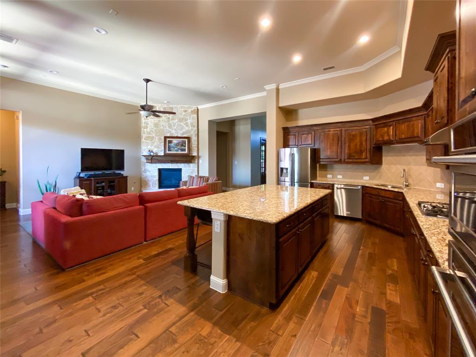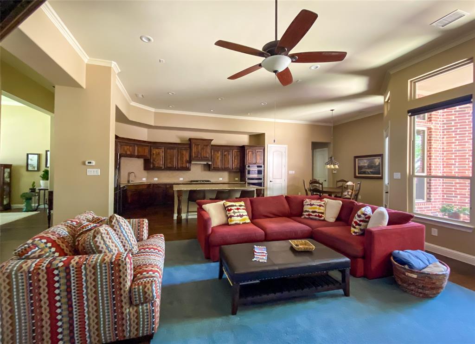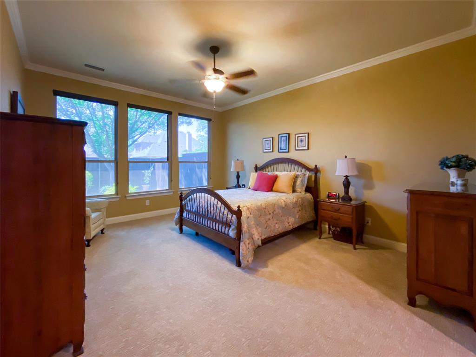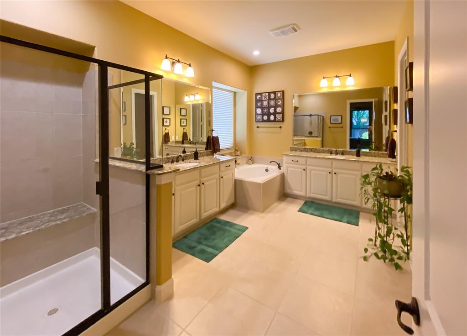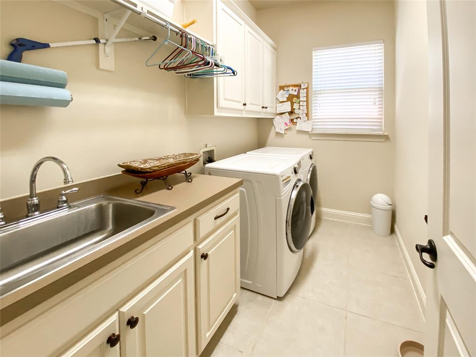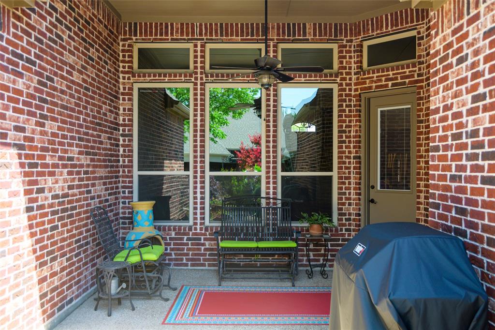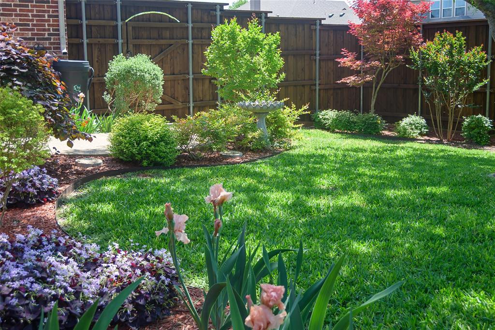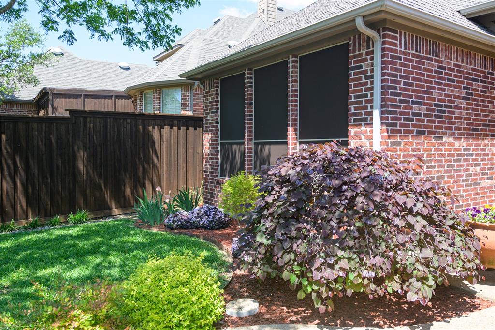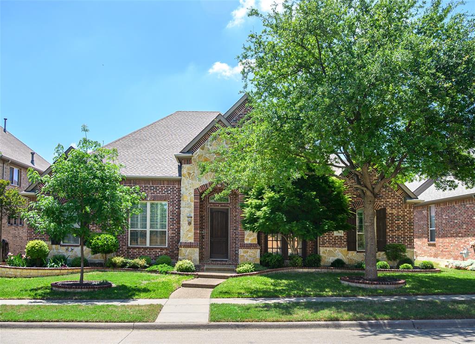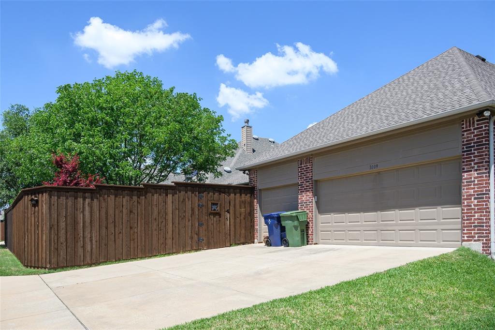1009 Billie Johnson Lane, Garland, Texas
$615,000
LOADING ..
Welcome to your dream home! This stunning 4-bedroom, 3-bathroom residence has been maintained in absolutely immaculate condition—every single detail has been thoughtfully cared for and is in perfect working order. From the moment you arrive, the beautifully manicured landscaping sets the tone for the elegance and quality that awaits inside. Step through the front door and be greeted by gleaming hardwood floors, beautiful carpet that looks and feels brand new, and an open, airy layout that’s both functional and stylish. The kitchen is a true showstopper, featuring gorgeous granite countertops, high-end finishes, and plenty of space for cooking and entertaining. Each bedroom offers generous space and natural light, making them perfect for both relaxation and productivity. The primary suite is a peaceful retreat, complete with a luxurious en-suite bath and ample closet space. Outside, the backyard is a private oasis—lush, beautifully maintained, and perfect for entertaining, playing, or simply relaxing in peace. This home is truly turnkey—there’s nothing to do but move in and fall in love. Homes this perfect and so well maintained don’t come along often and it won’t stay on the market for long. Schedule your private tour today before it’s gone!
School District: Garland ISD
Dallas MLS #: 20904068
Representing the Seller: Listing Agent Jennifer Griggs; Listing Office: Brian A. Griggs
Representing the Buyer: Contact realtor Douglas Newby of Douglas Newby & Associates if you would like to see this property. Call: 214.522.1000 — Text: 214.505.9999
Property Overview
- Listing Price: $615,000
- MLS ID: 20904068
- Status: For Sale
- Days on Market: 2
- Updated: 4/30/2025
- Previous Status: For Sale
- MLS Start Date: 4/30/2025
Property History
- Current Listing: $615,000
Interior
- Number of Rooms: 4
- Full Baths: 3
- Half Baths: 0
- Interior Features:
Built-in Features
Cable TV Available
Chandelier
Decorative Lighting
Granite Counters
Kitchen Island
Loft
Open Floorplan
Pantry
Sound System Wiring
Walk-In Closet(s)
- Flooring:
Carpet
Ceramic Tile
Wood
Parking
- Parking Features:
Alley Access
Garage Door Opener
Garage Double Door
Garage Single Door
Inside Entrance
Kitchen Level
Lighted
Location
- County: Dallas
- Directions: East on 190 Exit Garland Brand Rd. Go through light and turn left on Brand Rd Go one mile to Provence and turn right
Community
- Home Owners Association: Mandatory
School Information
- School District: Garland ISD
- Elementary School: Choice Of School
- Middle School: Choice Of School
- High School: Choice Of School
Heating & Cooling
- Heating/Cooling:
Central
Utilities
- Utility Description:
Alley
Cable Available
City Sewer
City Water
Concrete
Curbs
Electricity Connected
Individual Gas Meter
Natural Gas Available
Sidewalk
Underground Utilities
Lot Features
- Lot Size (Acres): 0.19
- Lot Size (Sqft.): 8,145.72
- Fencing (Description):
Wood
Financial Considerations
- Price per Sqft.: $211
- Price per Acre: $3,288,770
- For Sale/Rent/Lease: For Sale
Disclosures & Reports
- Legal Description: PROVENCE AT FIREWHEEL 2 BLK 5 LT 21
- APN: 26457700050210000
- Block: 5
Contact Realtor Douglas Newby for Insights on Property for Sale
Douglas Newby represents clients with Dallas estate homes, architect designed homes and modern homes. Call: 214.522.1000 — Text: 214.505.9999
Listing provided courtesy of North Texas Real Estate Information Systems (NTREIS)
We do not independently verify the currency, completeness, accuracy or authenticity of the data contained herein. The data may be subject to transcription and transmission errors. Accordingly, the data is provided on an ‘as is, as available’ basis only.


