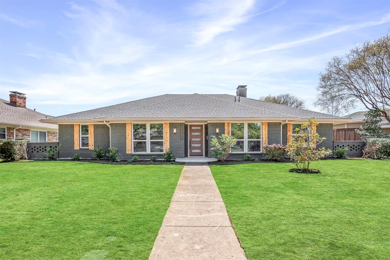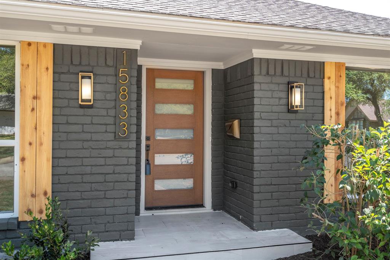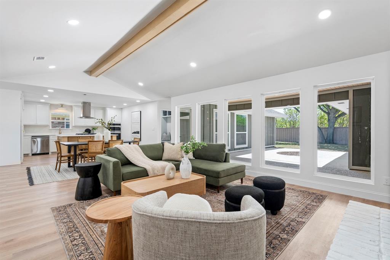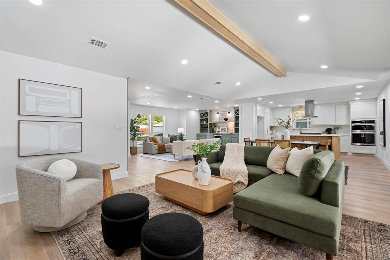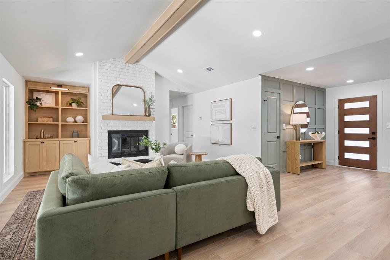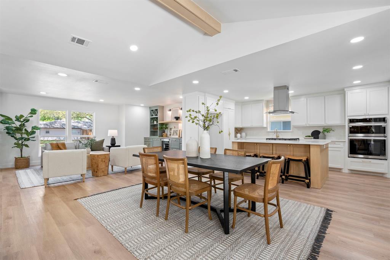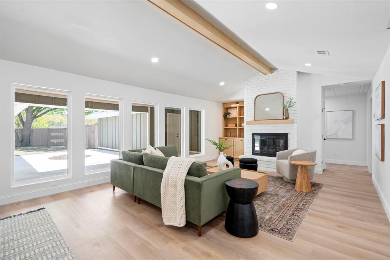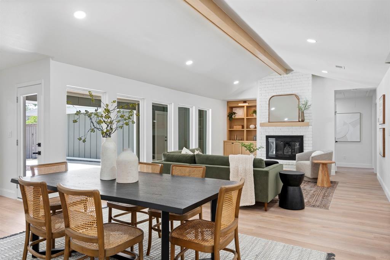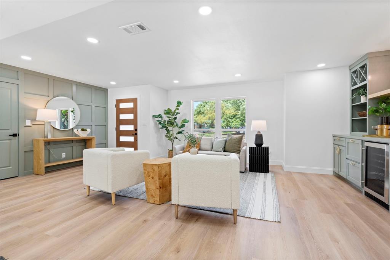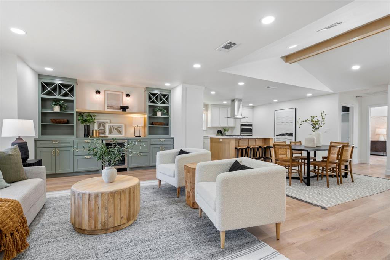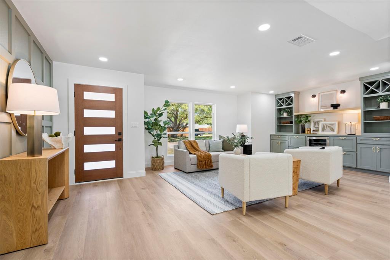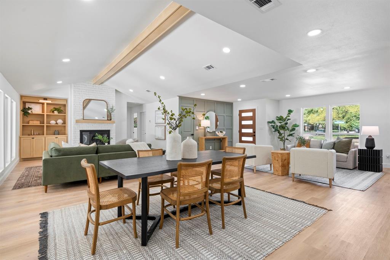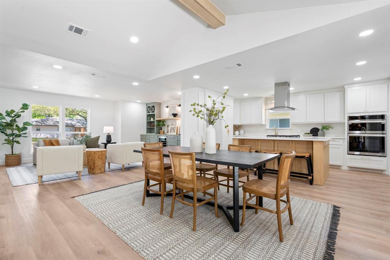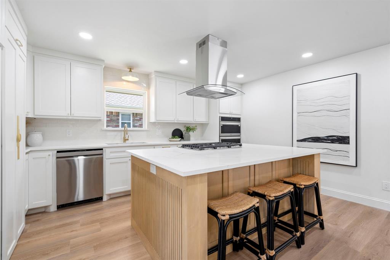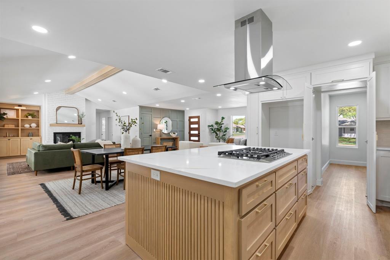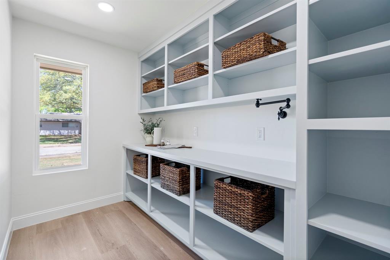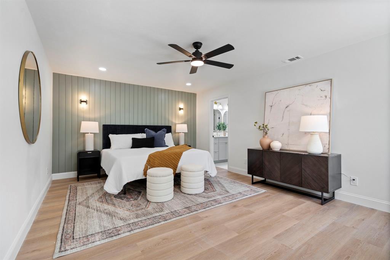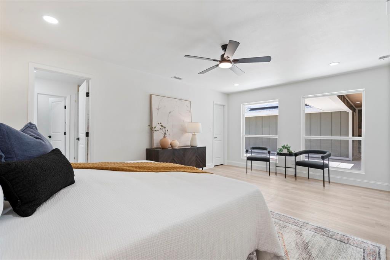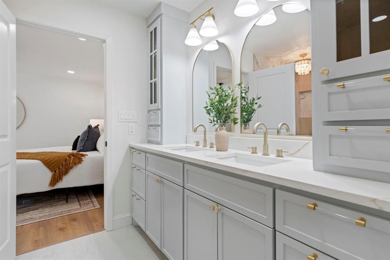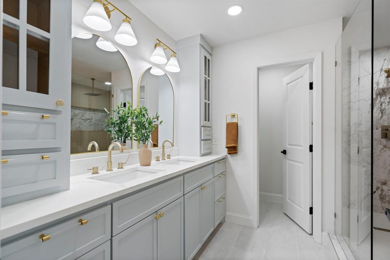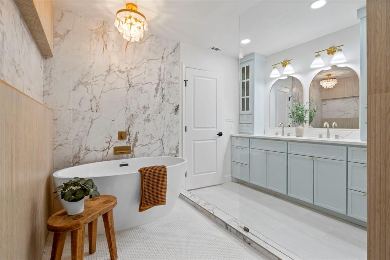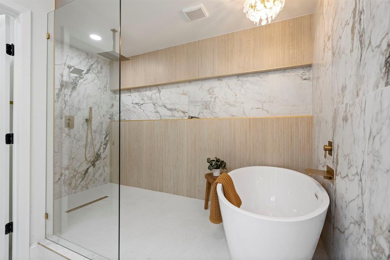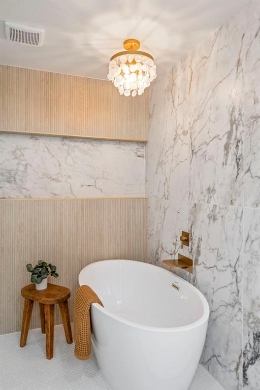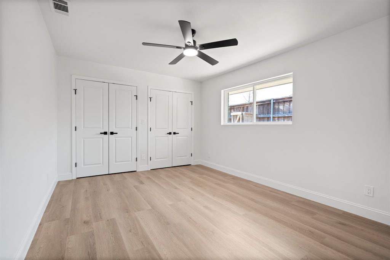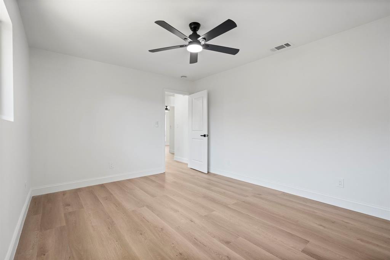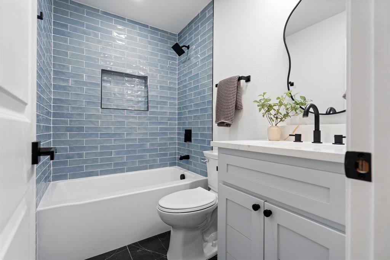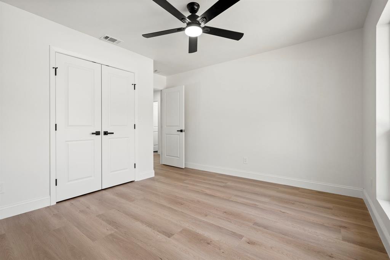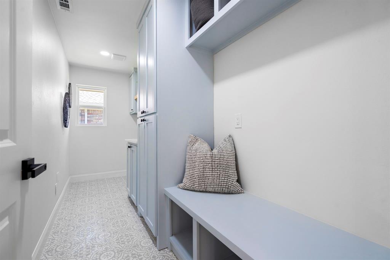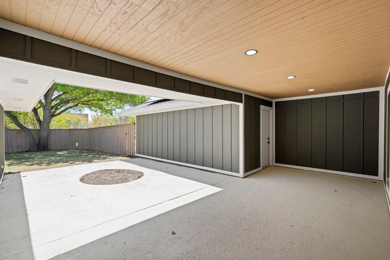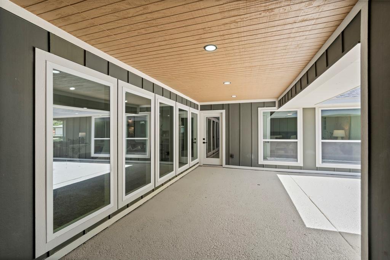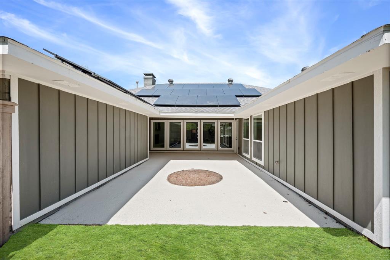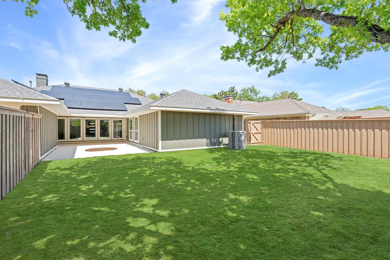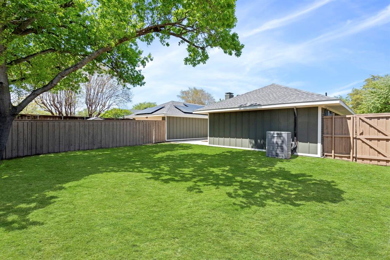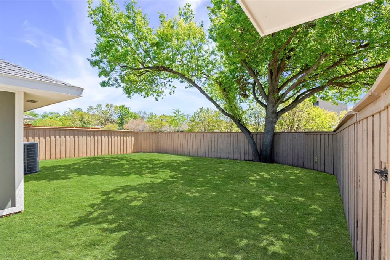15833 Meadow Vista Drive, Dallas, Texas
$749,000 (Last Listing Price)
LOADING ..
Sellers are in receipt of multiple offers, please submit highest and best by Monday April 14th at 5pm. Step into this beautifully renovated 4-bedroom Modern Farmhouse, perfectly situated on an expansive lot and feeding into the highly sought-after Richardson ISD. Just minutes from the vibrant dining and retail scene at Coit and Campbell, this home offers the ideal blend of style, comfort, and convenience. Inside, bright and airy interiors are brought to life with fresh paint, energy-efficient vinyl windows, stylistic light fixtures, recessed lighting, and charming shiplap accent walls. Custom built-ins add both function and flair, creating inviting spaces throughout the home. The chef-inspired kitchen is a true showstopper—featuring brand-new, soft-close cabinetry, luxurious quartz countertops, and an open design that flows seamlessly into a private courtyard, perfect for indoor-outdoor entertaining.Retreat to the serene primary suite, where the spa-like ensuite bath boasts elegant tile work, frameless glass shower doors, and beautifully crafted shower niches. Throughout the home, you’ll find thoughtful upgrades including new baseboards, trims & doors that tie everything together in sophisticated style along with functional upgrades that include tankless water heater, brand new stainless steel appliances, and much more!
School District: Richardson ISD
Dallas MLS #: 20900343
Representing the Seller: Listing Agent Sallie Laning; Listing Office: Compass RE Texas, LLC
For further information on this home and the Dallas real estate market, contact real estate broker Douglas Newby. 214.522.1000
Property Overview
- Listing Price: $749,000
- MLS ID: 20900343
- Status: Sold
- Days on Market: 20
- Updated: 4/30/2025
- Previous Status: For Sale
- MLS Start Date: 4/11/2025
Property History
- Current Listing: $749,000
Interior
- Number of Rooms: 4
- Full Baths: 2
- Half Baths: 0
- Interior Features:
Built-in Features
Built-in Wine Cooler
Cable TV Available
Decorative Lighting
Eat-in Kitchen
Flat Screen Wiring
High Speed Internet Available
Kitchen Island
Natural Woodwork
Open Floorplan
Paneling
Pantry
Vaulted Ceiling(s)
Walk-In Closet(s)
- Appliances:
Irrigation Equipment
- Flooring:
Luxury Vinyl Plank
Tile
Parking
- Parking Features:
Additional Parking
Alley Access
Covered
On Street
Location
- County: Dallas
- Directions: Use GPS
Community
- Home Owners Association: None
School Information
- School District: Richardson ISD
- Elementary School: Bowie
- High School: Pearce
Heating & Cooling
- Heating/Cooling:
Electric
Utilities
- Utility Description:
City Sewer
City Water
Lot Features
- Lot Size (Acres): 0.25
- Lot Size (Sqft.): 10,759.32
- Fencing (Description):
Wood
Financial Considerations
- Price per Sqft.: $315
- Price per Acre: $3,032,389
- For Sale/Rent/Lease: For Sale
Disclosures & Reports
- Legal Description: PRESTONWOOD 4 BLK E/8195 LT 11 PROB96-4864-P2
- APN: 00000797687760000
- Block: E8195
Contact Realtor Douglas Newby for Insights on Property for Sale
Douglas Newby represents clients with Dallas estate homes, architect designed homes and modern homes. Call: 214.522.1000 — Text: 214.505.9999
Listing provided courtesy of North Texas Real Estate Information Systems (NTREIS)
We do not independently verify the currency, completeness, accuracy or authenticity of the data contained herein. The data may be subject to transcription and transmission errors. Accordingly, the data is provided on an ‘as is, as available’ basis only.


